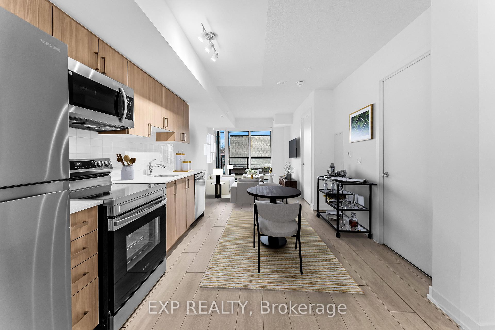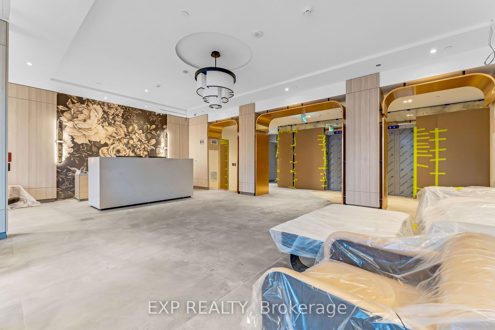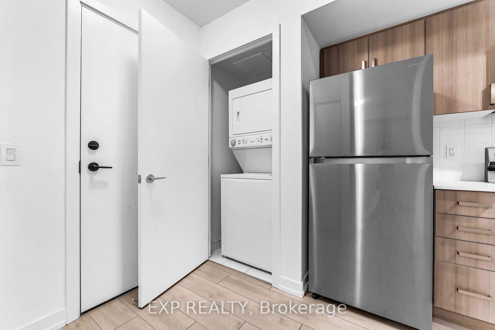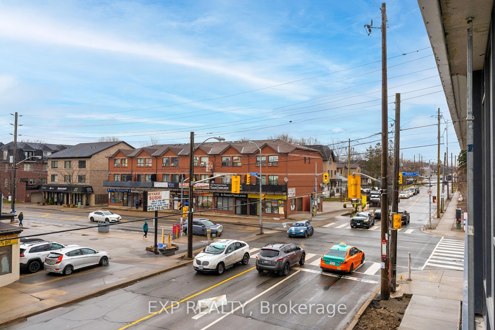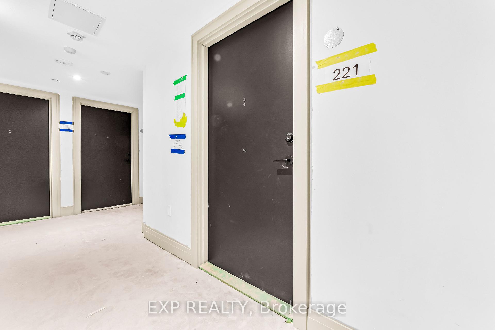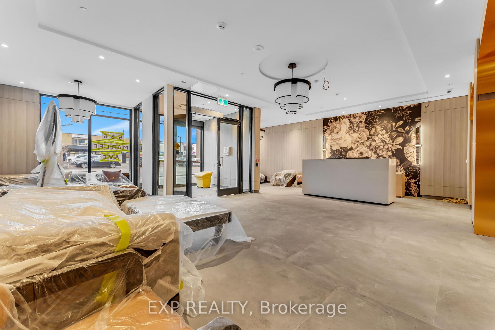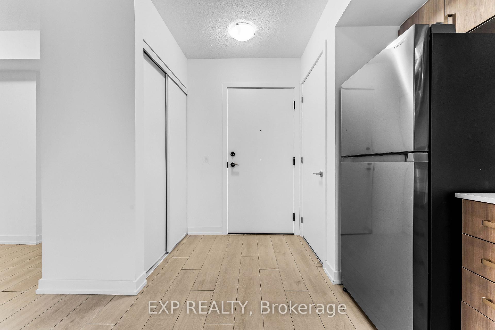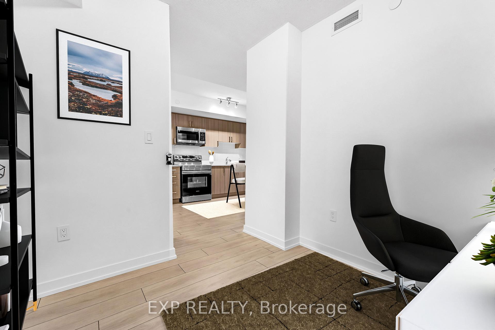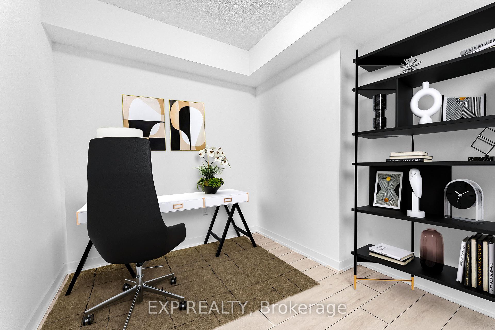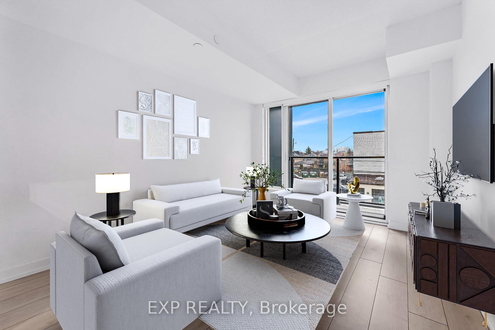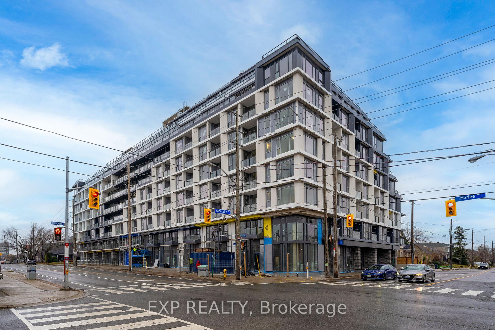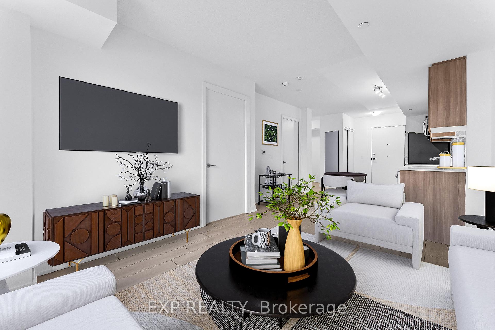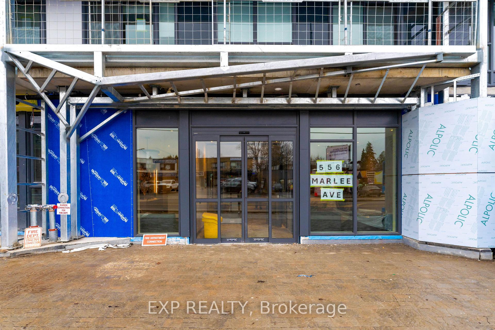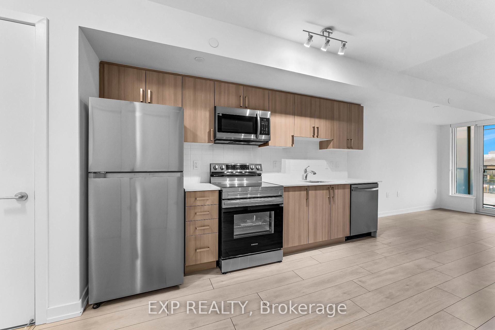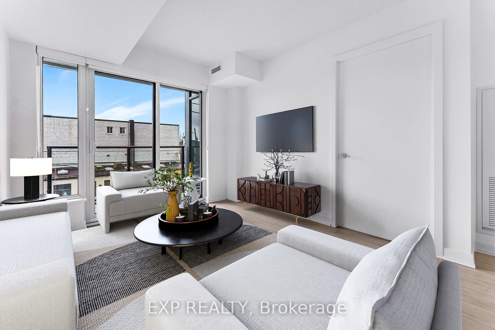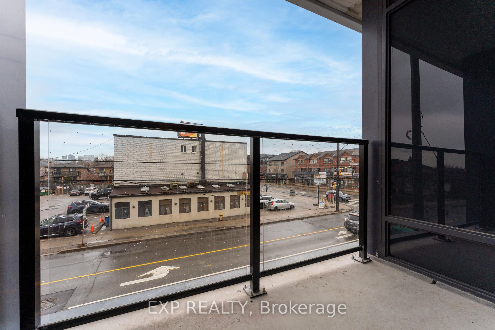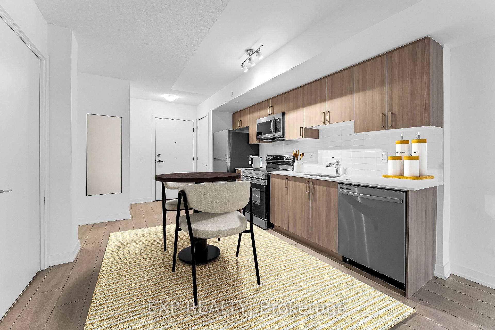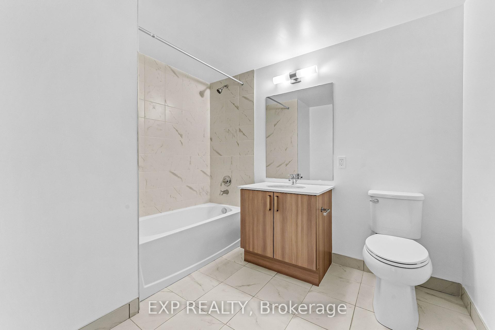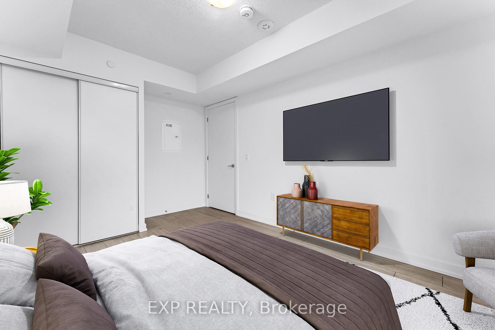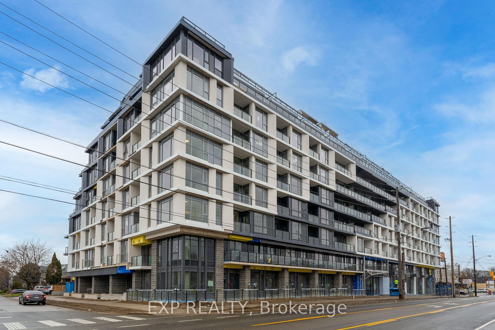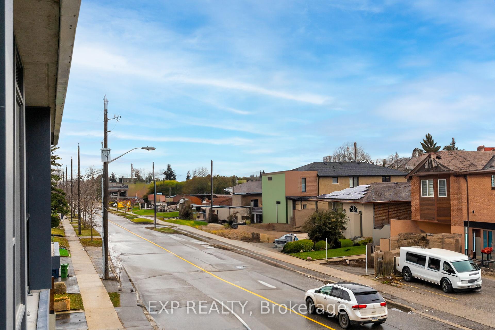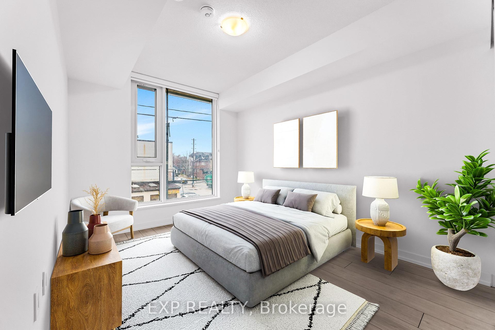$649,900
Available - For Sale
Listing ID: W11892697
556 Marlee Ave , Unit 221, Toronto, M6B 3J4, Ontario
| Discover your new Assignment Sale at The Dylan, perfectly situated in a vibrant neighbourhood with easy access to public transit, shopping, dining, parks, and entertainment options making it an ideal choice for urban living. This 1 Bedroom + Den condo offers modern design and everyday convenience, blending style, functionality, and comfort. The open-concept layout maximizes natural light and flow, creating a spacious and inviting ambiance. The well-appointed bedroom provides ample closet space and is designed for comfort and tranquility. A flexible den space adapts to your needs, serving as a home office, reading nook, or guest area. The modern kitchen features sleek finishes, high-end stainless steel appliances, custom cabinetry, and quartz countertops, making meal preparation a delight. The seamless integration of living and dining areas enhances both functionality and aesthetics, perfect for entertaining or relaxing. High-quality finishes, luxury flooring, and contemporary fixtures throughout the unit reflect modern sophistication. Step out onto your private balcony for a breath of fresh air and enjoy city or nature views. Added convenience comes with in-suite laundry, complete with a modern washer and dryer. The Dylan offers the perfect blend of modern living and urban convenience your ideal home awaits. |
| Extras: The Dylan offers S/S appliances, backsplash, quartz countertops, and laminate floors.Enjoy premium amenities: a fitness center, rooftop terrace, party room, co-working spaces, and 24-hour concierge, blending modern design with luxury living |
| Price | $649,900 |
| Taxes: | $0.00 |
| Assessment Year: | 2024 |
| Maintenance Fee: | 488.00 |
| Address: | 556 Marlee Ave , Unit 221, Toronto, M6B 3J4, Ontario |
| Province/State: | Ontario |
| Condo Corporation No | 000 |
| Level | 2 |
| Unit No | 221 |
| Directions/Cross Streets: | Glencairn TTC subway station |
| Rooms: | 4 |
| Rooms +: | 1 |
| Bedrooms: | 1 |
| Bedrooms +: | 1 |
| Kitchens: | 1 |
| Family Room: | N |
| Basement: | None |
| Approximatly Age: | New |
| Property Type: | Condo Apt |
| Style: | Apartment |
| Exterior: | Concrete |
| Garage Type: | Underground |
| Garage(/Parking)Space: | 0.00 |
| Drive Parking Spaces: | 0 |
| Park #1 | |
| Parking Spot: | 0 |
| Parking Type: | None |
| Legal Description: | 0 |
| Exposure: | Ew |
| Balcony: | Open |
| Locker: | Owned |
| Pet Permited: | Restrict |
| Retirement Home: | N |
| Approximatly Age: | New |
| Approximatly Square Footage: | 600-699 |
| Property Features: | Hospital, Place Of Worship, Public Transit, Rec Centre |
| Maintenance: | 488.00 |
| Common Elements Included: | Y |
| Heat Included: | Y |
| Condo Tax Included: | Y |
| Building Insurance Included: | Y |
| Fireplace/Stove: | N |
| Heat Source: | Gas |
| Heat Type: | Forced Air |
| Central Air Conditioning: | Central Air |
| Laundry Level: | Main |
| Ensuite Laundry: | Y |
| Elevator Lift: | N |
$
%
Years
This calculator is for demonstration purposes only. Always consult a professional
financial advisor before making personal financial decisions.
| Although the information displayed is believed to be accurate, no warranties or representations are made of any kind. |
| EXP REALTY |
|
|
Ali Shahpazir
Sales Representative
Dir:
416-473-8225
Bus:
416-473-8225
| Virtual Tour | Book Showing | Email a Friend |
Jump To:
At a Glance:
| Type: | Condo - Condo Apt |
| Area: | Toronto |
| Municipality: | Toronto |
| Neighbourhood: | Yorkdale-Glen Park |
| Style: | Apartment |
| Approximate Age: | New |
| Maintenance Fee: | $488 |
| Beds: | 1+1 |
| Baths: | 1 |
| Fireplace: | N |
Locatin Map:
Payment Calculator:

