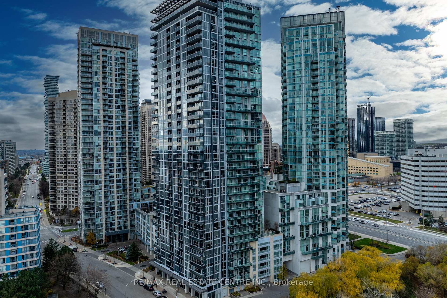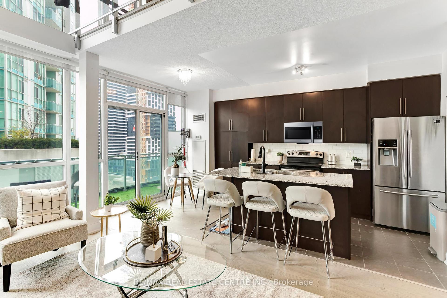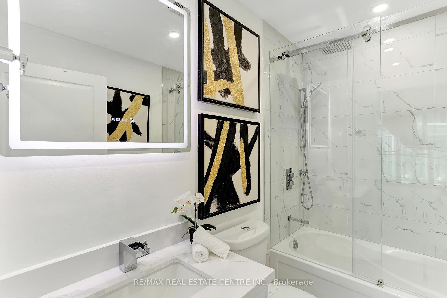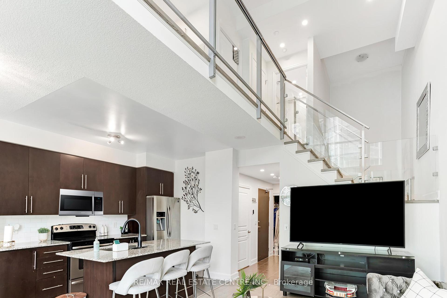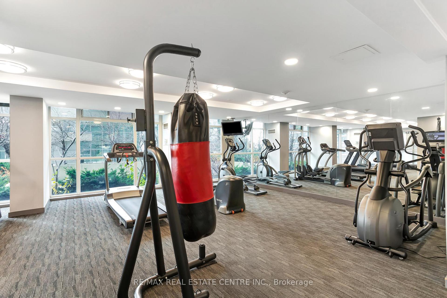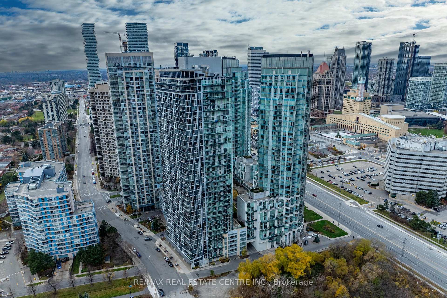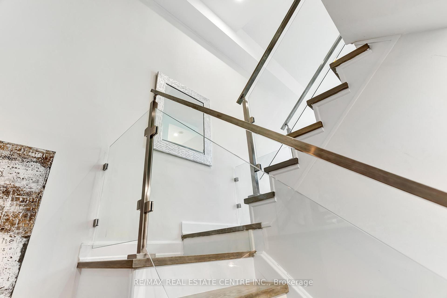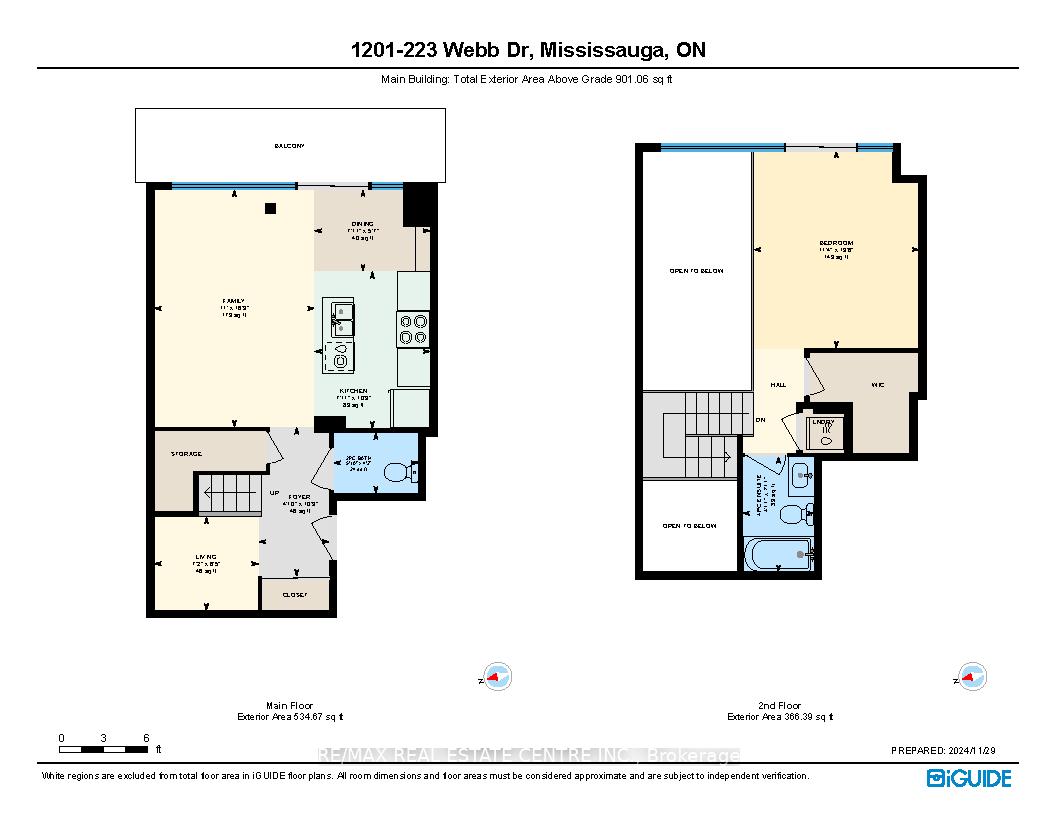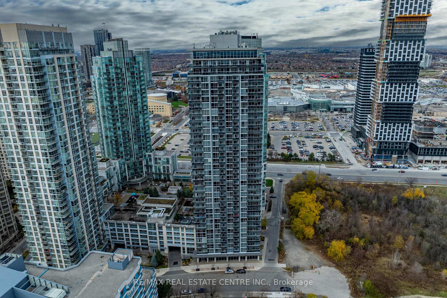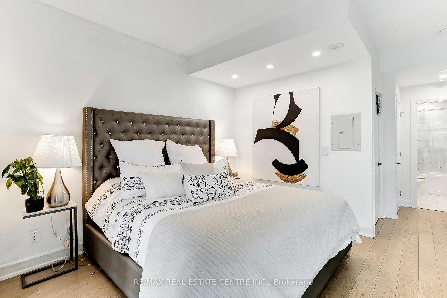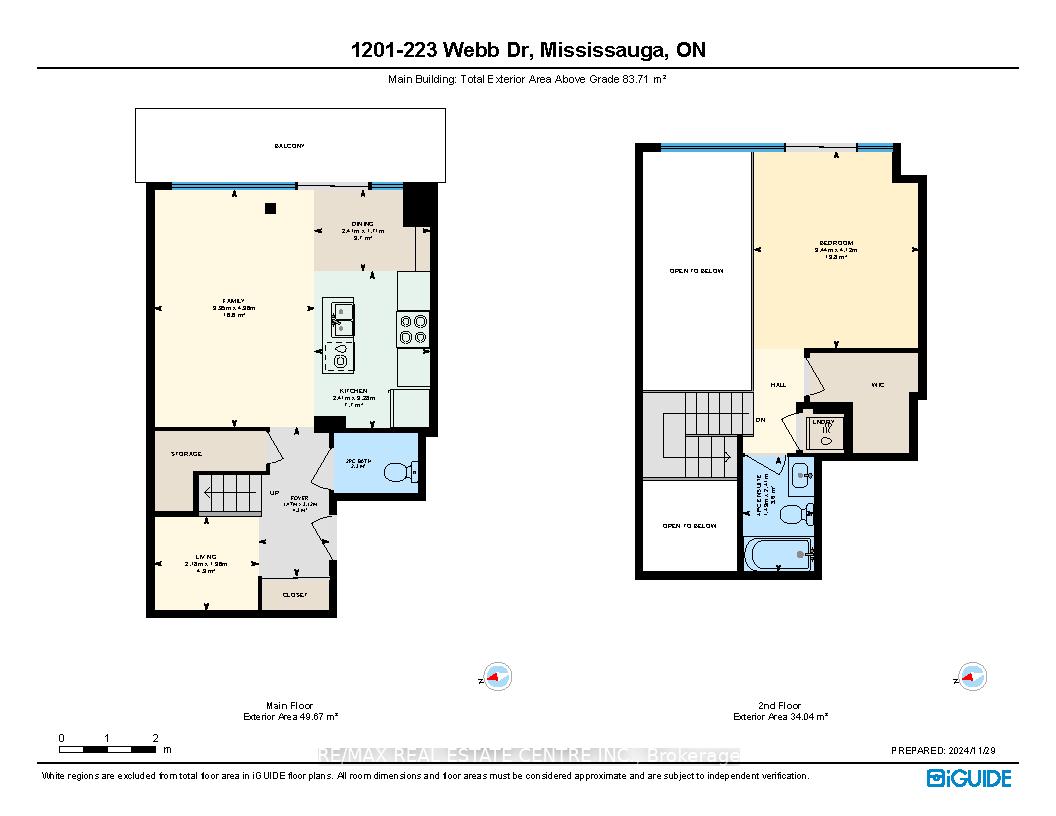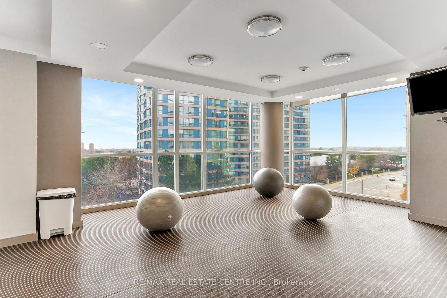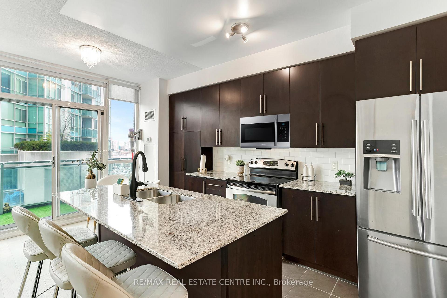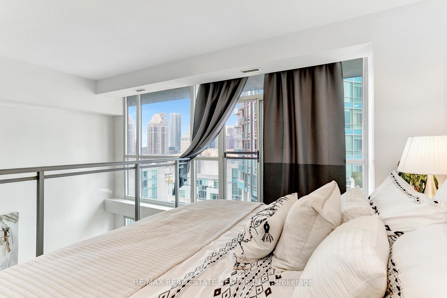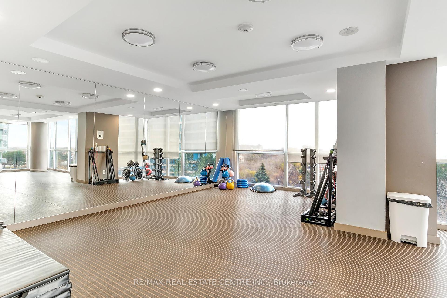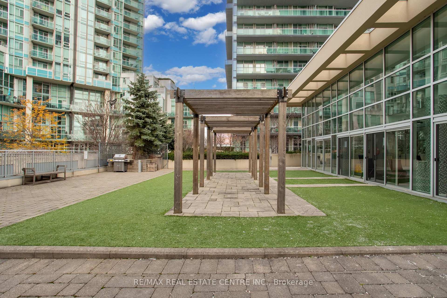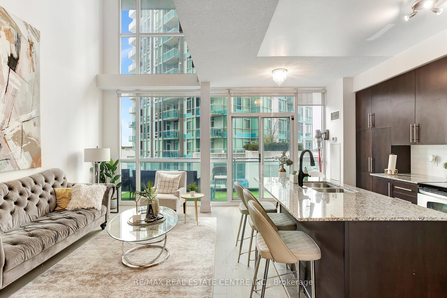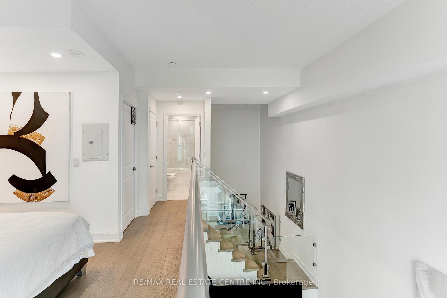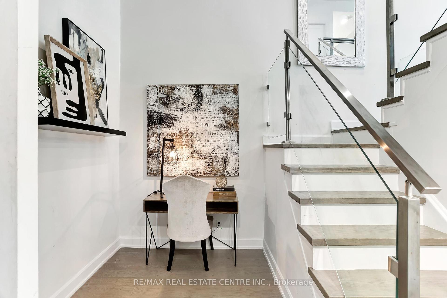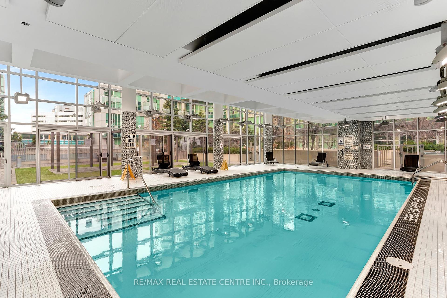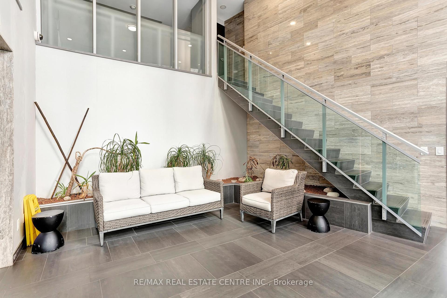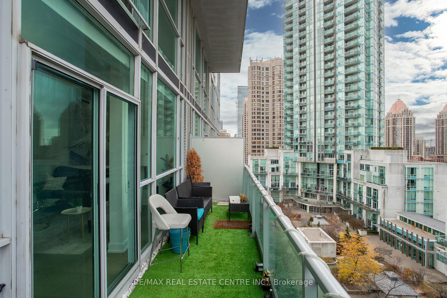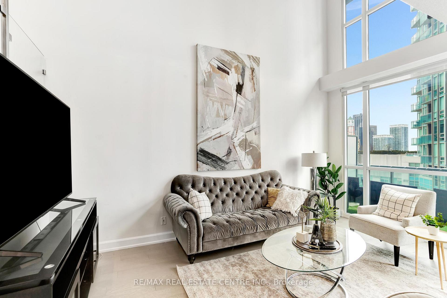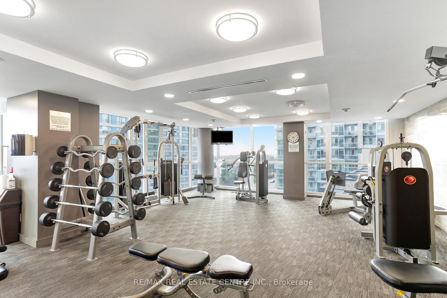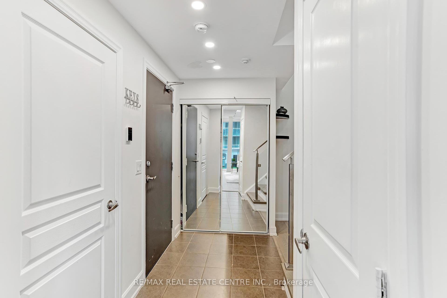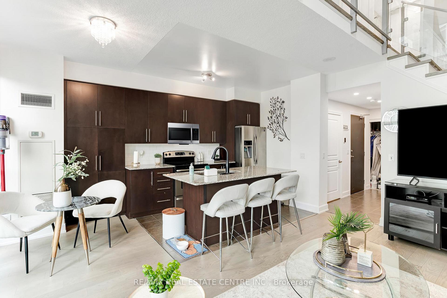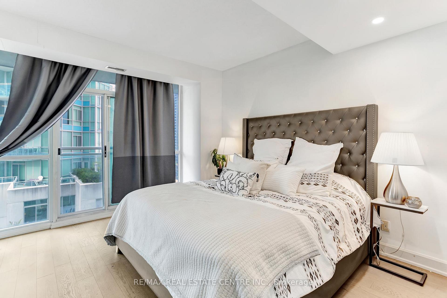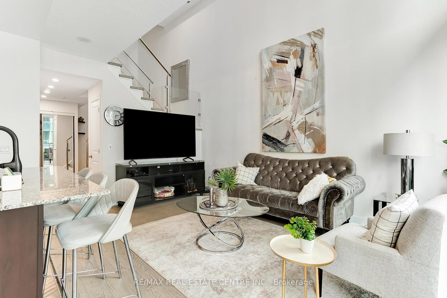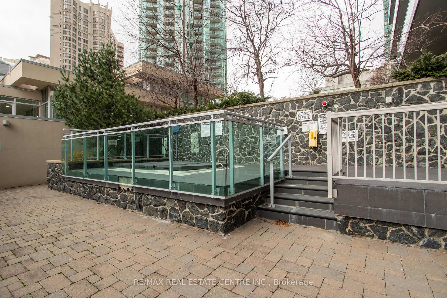$499,900
Available - For Sale
Listing ID: W11892510
223 Webb Dr , Unit 1201, Mississauga, L5B 0E8, Ontario
| Absolutely stunning 1 Bedrm + 1 Den/ 2 bathroom, rare trendy 2 storey downtown Mississauga condo unit that's just mins. walking distance to Square 1, City Hall, Go/Pub. Transit Hubs, various restaurants, Sheridan College, shopping, YMCA, downtown core and a multitude of commercial and public amenities. Close to HWYS 10/5/403/407/QEW and maj roads and new LRT system along HWY 10. This stunning, vibrant, airy, sun drenched, open concept condo has sizeable kitchen, extended balcony, high ceilings, hardwood throughout, LED lighting, stone countertops, B/I stainless steel appliances, kitchen island, glass railings, large primary overlooking family room, w/i closet, 4 pc ensuite/upgraded bath and so much more. The unit also comes with 1 underground parking spot. The building itself has indoor pool, sauna, gym, 24 hour concierge security, electric charging stations, games/party rooms, outdoor BBQ area, plenty of visitor parking. This unit won't last long at this price. |
| Extras: Fridge, Stove, Dishwasher, Washer & Dryer, All Electrical Light Fixtures, All Window Coverings, All Keys (including Mailbox key) |
| Price | $499,900 |
| Taxes: | $3279.96 |
| Maintenance Fee: | 775.90 |
| Address: | 223 Webb Dr , Unit 1201, Mississauga, L5B 0E8, Ontario |
| Province/State: | Ontario |
| Condo Corporation No | PSCC |
| Level | 12 |
| Unit No | 01 |
| Directions/Cross Streets: | Burnamthorpe & Hurontario |
| Rooms: | 7 |
| Bedrooms: | 1 |
| Bedrooms +: | 1 |
| Kitchens: | 1 |
| Family Room: | Y |
| Basement: | None |
| Approximatly Age: | 11-15 |
| Property Type: | Condo Apt |
| Style: | Apartment |
| Exterior: | Concrete |
| Garage Type: | Underground |
| Garage(/Parking)Space: | 1.00 |
| Drive Parking Spaces: | 0 |
| Park #1 | |
| Parking Spot: | 33 |
| Parking Type: | Owned |
| Legal Description: | 4 |
| Exposure: | N |
| Balcony: | Terr |
| Locker: | None |
| Pet Permited: | Restrict |
| Approximatly Age: | 11-15 |
| Approximatly Square Footage: | 900-999 |
| Building Amenities: | Bus Ctr (Wifi Bldg), Guest Suites, Gym, Indoor Pool, Party/Meeting Room, Visitor Parking |
| Maintenance: | 775.90 |
| CAC Included: | Y |
| Water Included: | Y |
| Common Elements Included: | Y |
| Heat Included: | Y |
| Parking Included: | Y |
| Fireplace/Stove: | N |
| Heat Source: | Gas |
| Heat Type: | Forced Air |
| Central Air Conditioning: | Central Air |
$
%
Years
This calculator is for demonstration purposes only. Always consult a professional
financial advisor before making personal financial decisions.
| Although the information displayed is believed to be accurate, no warranties or representations are made of any kind. |
| RE/MAX REAL ESTATE CENTRE INC. |
|
|
Ali Shahpazir
Sales Representative
Dir:
416-473-8225
Bus:
416-473-8225
| Virtual Tour | Book Showing | Email a Friend |
Jump To:
At a Glance:
| Type: | Condo - Condo Apt |
| Area: | Peel |
| Municipality: | Mississauga |
| Neighbourhood: | Hurontario |
| Style: | Apartment |
| Approximate Age: | 11-15 |
| Tax: | $3,279.96 |
| Maintenance Fee: | $775.9 |
| Beds: | 1+1 |
| Baths: | 2 |
| Garage: | 1 |
| Fireplace: | N |
Locatin Map:
Payment Calculator:

