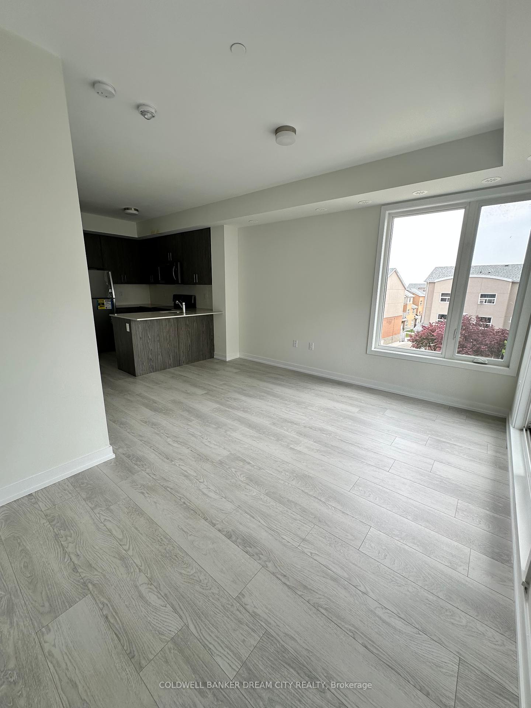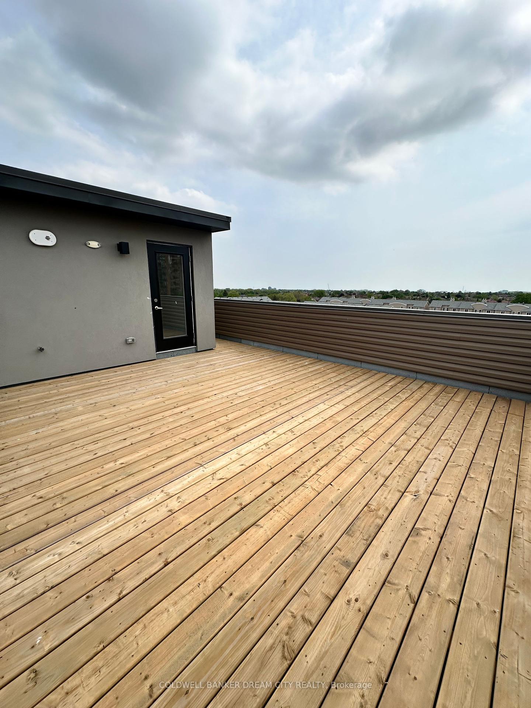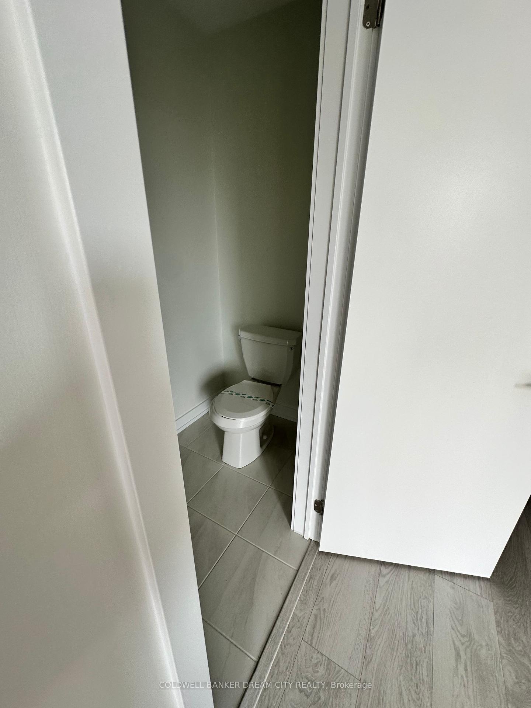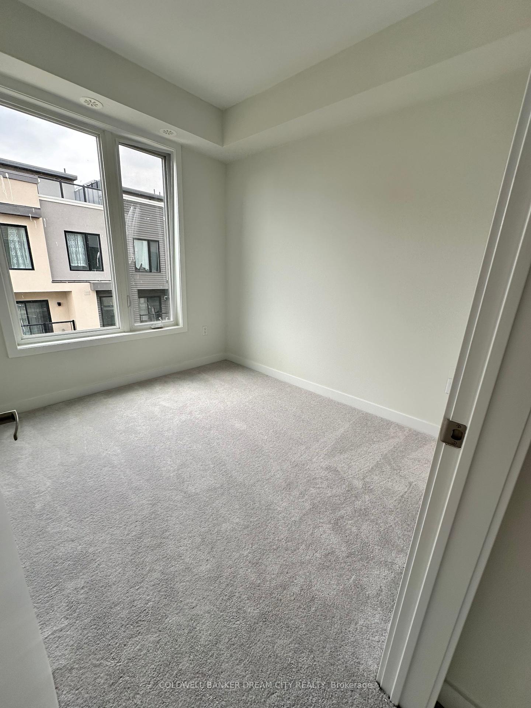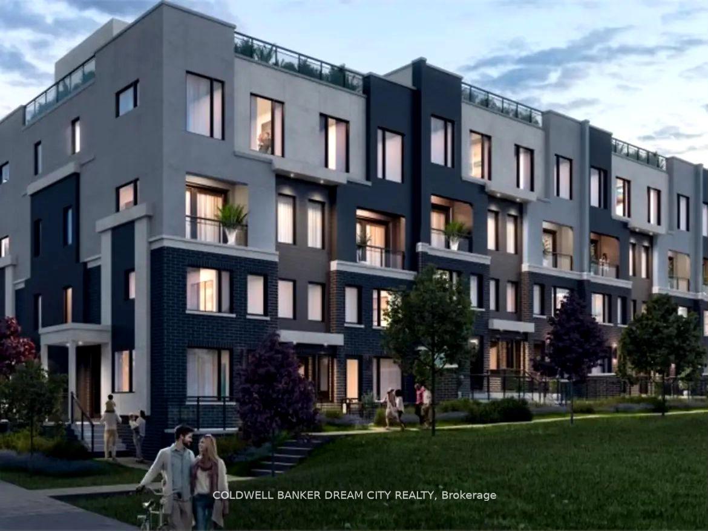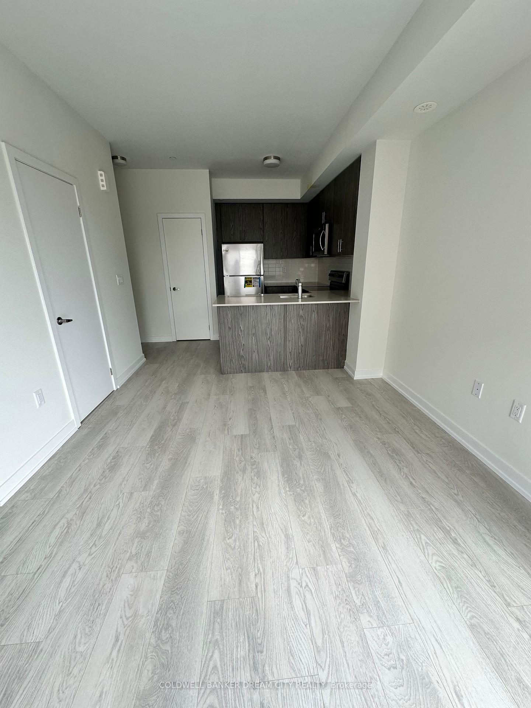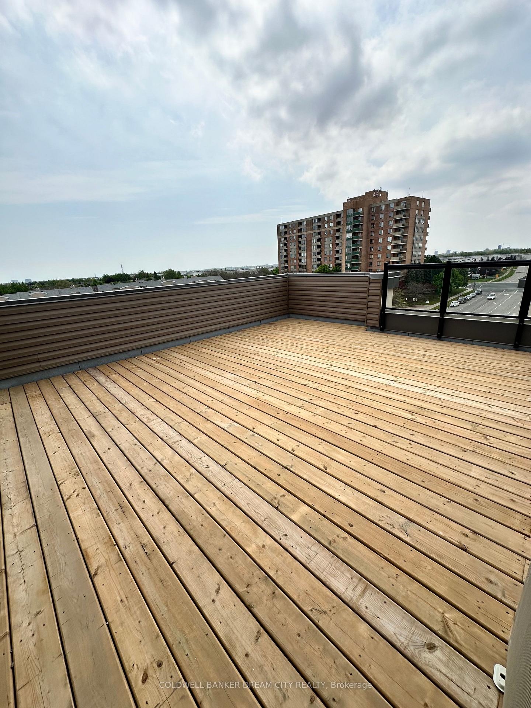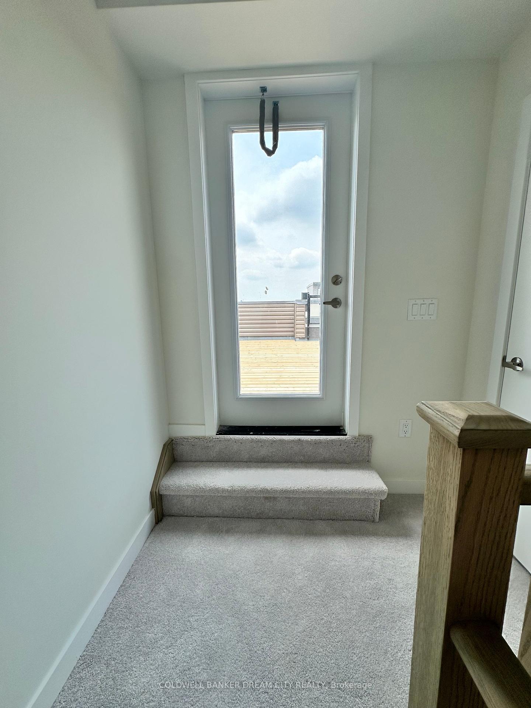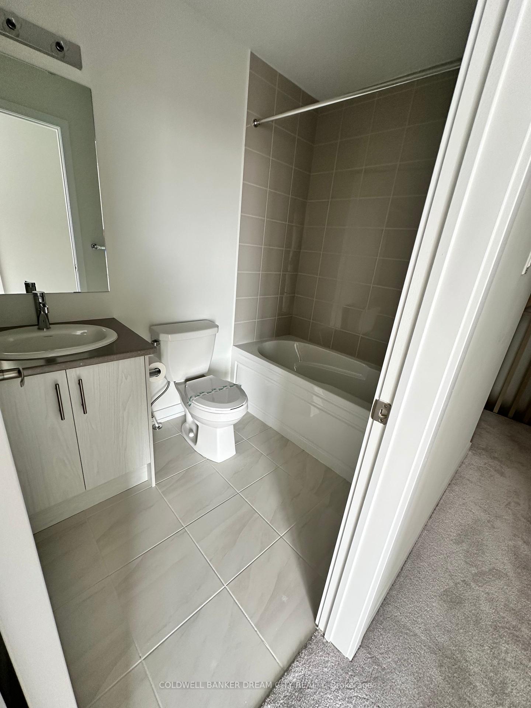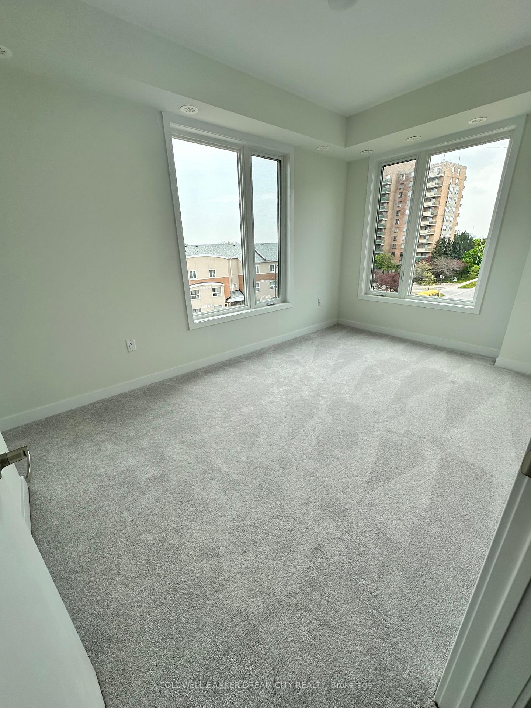$2,850
Available - For Rent
Listing ID: W11892481
3550 Colonial Dr , Unit 1, Mississauga, L5L 0C1, Ontario
| A stunning corner upper unit with rooftop 2-bedroom, 2.5-bathroom townhouse features a modern and functional open-concept layout. The main floor has laminate flooring, while the upgraded kitchen is equipped with quartz countertops, and stainless steel appliances. Upstairs, the spacious master bedroom includes a 4-piece ensuite, with a second full bathroom and laundry on the second floor. Enjoy the added luxury of a private rooftop terrace, perfect for entertaining or relaxing outdoors. Playground 1 min walk within complex.Located steps from top restaurants, 5 mins to the community centre, 5 mins from Costco, 12 mins from square one shopping and 1min away from public transit. Easy access to highways and the new Ridgway Food Plaza. |
| Price | $2,850 |
| Address: | 3550 Colonial Dr , Unit 1, Mississauga, L5L 0C1, Ontario |
| Province/State: | Ontario |
| Condo Corporation No | 0 |
| Level | 2 |
| Unit No | 1 |
| Directions/Cross Streets: | Collegeway Dr & Ridgeway Dr |
| Rooms: | 5 |
| Bedrooms: | 2 |
| Bedrooms +: | |
| Kitchens: | 1 |
| Family Room: | N |
| Basement: | None |
| Furnished: | N |
| Approximatly Age: | New |
| Property Type: | Condo Townhouse |
| Style: | Stacked Townhse |
| Exterior: | Brick |
| Garage Type: | Underground |
| Garage(/Parking)Space: | 1.00 |
| Drive Parking Spaces: | 0 |
| Park #1 | |
| Parking Spot: | 216 |
| Parking Type: | Owned |
| Exposure: | Sw |
| Balcony: | Terr |
| Locker: | None |
| Pet Permited: | Restrict |
| Approximatly Age: | New |
| Approximatly Square Footage: | 1200-1399 |
| Property Features: | Hospital, Public Transit, School |
| Parking Included: | Y |
| Building Insurance Included: | Y |
| Fireplace/Stove: | N |
| Heat Source: | Gas |
| Heat Type: | Forced Air |
| Central Air Conditioning: | Central Air |
| Laundry Level: | Upper |
| Ensuite Laundry: | Y |
| Although the information displayed is believed to be accurate, no warranties or representations are made of any kind. |
| COLDWELL BANKER DREAM CITY REALTY |
|
|
Ali Shahpazir
Sales Representative
Dir:
416-473-8225
Bus:
416-473-8225
| Book Showing | Email a Friend |
Jump To:
At a Glance:
| Type: | Condo - Condo Townhouse |
| Area: | Peel |
| Municipality: | Mississauga |
| Neighbourhood: | Erin Mills |
| Style: | Stacked Townhse |
| Approximate Age: | New |
| Beds: | 2 |
| Baths: | 3 |
| Garage: | 1 |
| Fireplace: | N |
Locatin Map:

