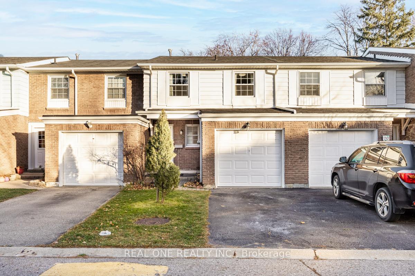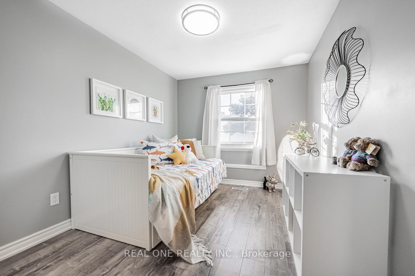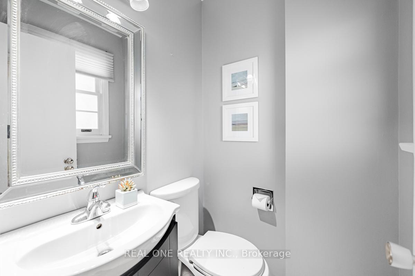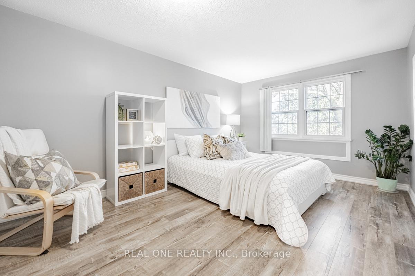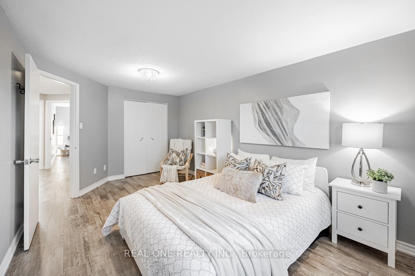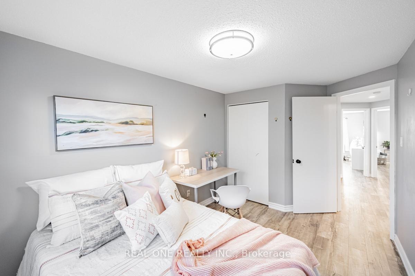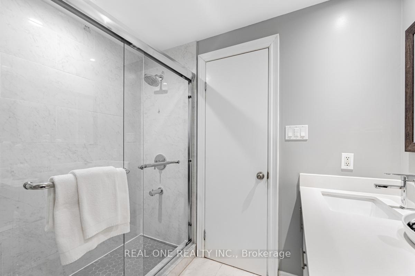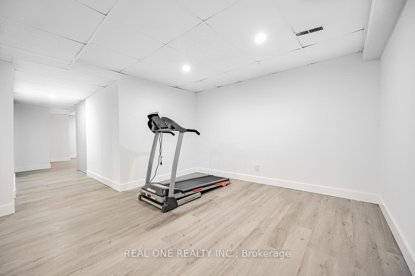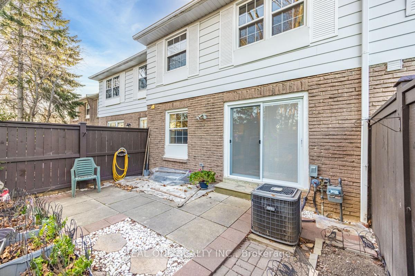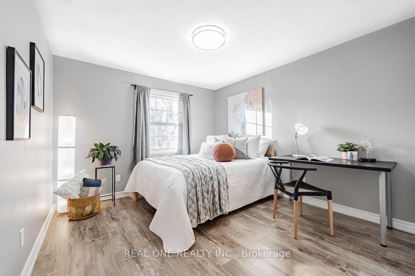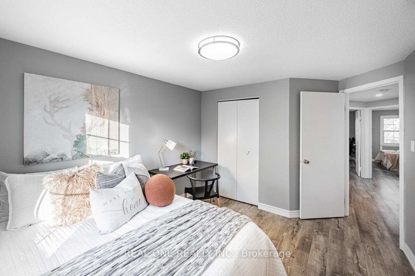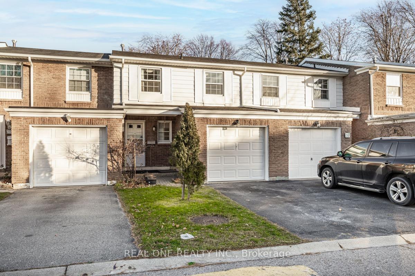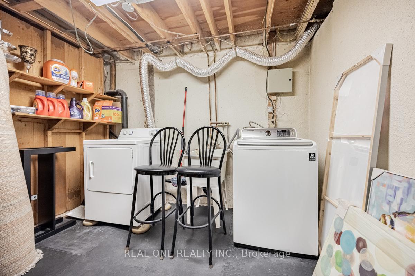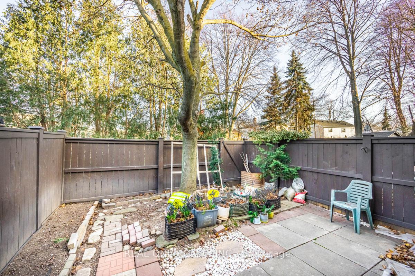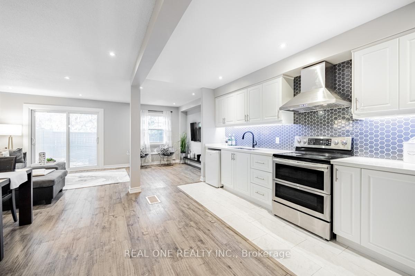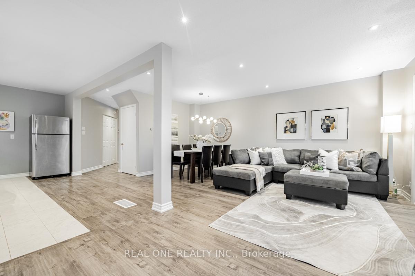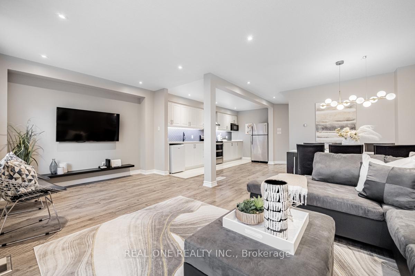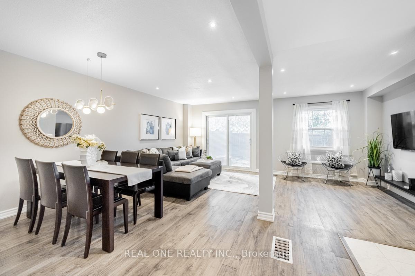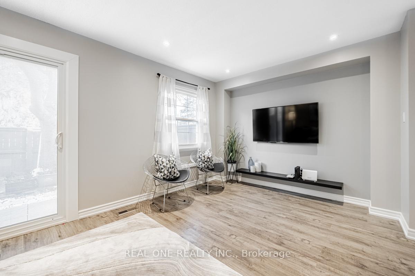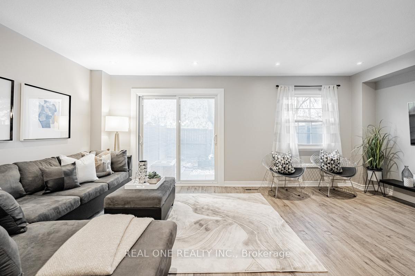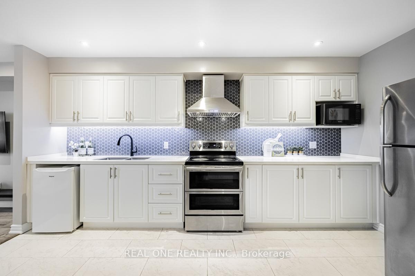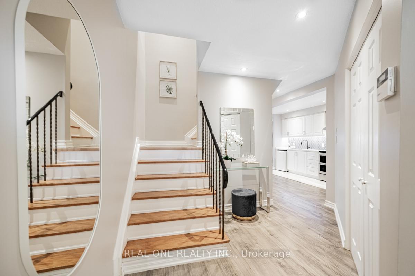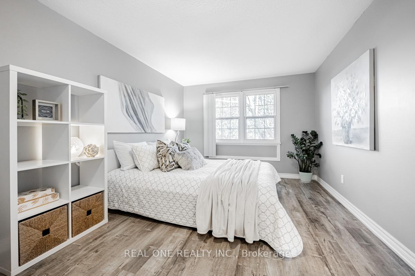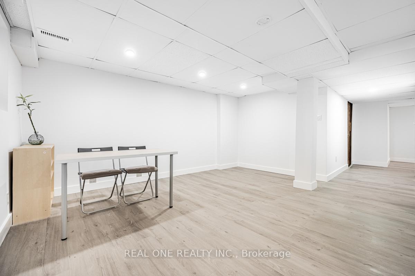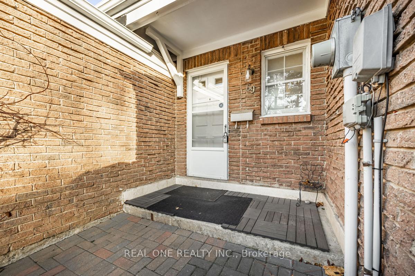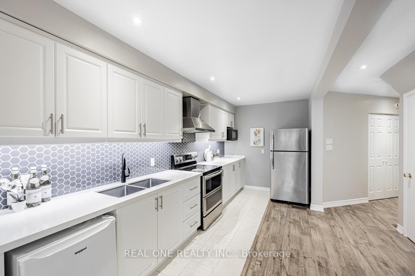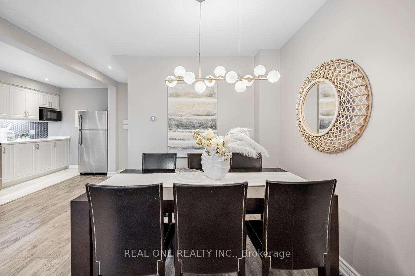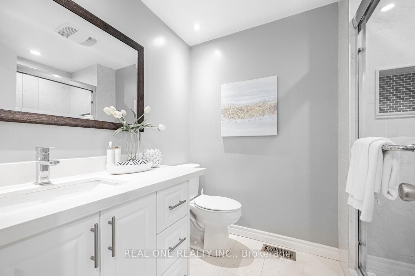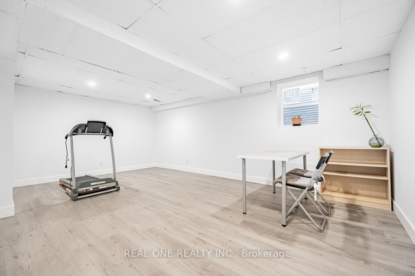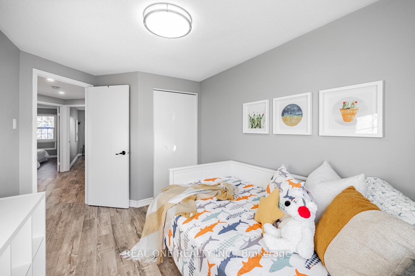$848,800
Available - For Sale
Listing ID: W11892032
2288 The Collegeway , Unit 69, Mississauga, L5L 3Z5, Ontario
| Check out this amazing 4-bedroom townhouse in the heart of Erin Mills. This modern, open layout townhouse is full of natural light that makes you feel cozy and welcoming. The kitchen is custom designed with quartz countertop and stainless-steel appliances. The living room features a large double patio door that steps to the lovely backyard. The second floor has four great-sized bedrooms and a newly renovated three-piece bathroom. The brand new renovated basement has a large window and provides extra living space. Walking distance to Walmart, South Common Mall, Community Centre, Mi Way Terminal, minutes to Highway 403, hospital, UTM. Ready to move in. Don't miss out on this hidden gem! |
| Extras: The entire house has been fully upgraded recently: basement renovation (2024), Laminate Flooring (2022), Patio Door (2022), All windows (2021), recent bathrooms reno, whole house paint, whole house electrical wirings and elfs. |
| Price | $848,800 |
| Taxes: | $3786.00 |
| Maintenance Fee: | 265.00 |
| Address: | 2288 The Collegeway , Unit 69, Mississauga, L5L 3Z5, Ontario |
| Province/State: | Ontario |
| Condo Corporation No | PCC |
| Level | 1 |
| Unit No | 69 |
| Directions/Cross Streets: | The Collegeway/Erin Mills |
| Rooms: | 11 |
| Rooms +: | 2 |
| Bedrooms: | 4 |
| Bedrooms +: | |
| Kitchens: | 1 |
| Family Room: | N |
| Basement: | Finished |
| Approximatly Age: | 51-99 |
| Property Type: | Condo Townhouse |
| Style: | 2-Storey |
| Exterior: | Alum Siding, Brick |
| Garage Type: | Attached |
| Garage(/Parking)Space: | 1.00 |
| Drive Parking Spaces: | 1 |
| Park #1 | |
| Parking Type: | Owned |
| Exposure: | W |
| Balcony: | None |
| Locker: | None |
| Pet Permited: | Restrict |
| Approximatly Age: | 51-99 |
| Approximatly Square Footage: | 1200-1399 |
| Building Amenities: | Outdoor Pool |
| Maintenance: | 265.00 |
| Water Included: | Y |
| Common Elements Included: | Y |
| Parking Included: | Y |
| Building Insurance Included: | Y |
| Fireplace/Stove: | N |
| Heat Source: | Gas |
| Heat Type: | Forced Air |
| Central Air Conditioning: | Central Air |
| Elevator Lift: | N |
$
%
Years
This calculator is for demonstration purposes only. Always consult a professional
financial advisor before making personal financial decisions.
| Although the information displayed is believed to be accurate, no warranties or representations are made of any kind. |
| REAL ONE REALTY INC. |
|
|
Ali Shahpazir
Sales Representative
Dir:
416-473-8225
Bus:
416-473-8225
| Virtual Tour | Book Showing | Email a Friend |
Jump To:
At a Glance:
| Type: | Condo - Condo Townhouse |
| Area: | Peel |
| Municipality: | Mississauga |
| Neighbourhood: | Erin Mills |
| Style: | 2-Storey |
| Approximate Age: | 51-99 |
| Tax: | $3,786 |
| Maintenance Fee: | $265 |
| Beds: | 4 |
| Baths: | 2 |
| Garage: | 1 |
| Fireplace: | N |
Locatin Map:
Payment Calculator:

