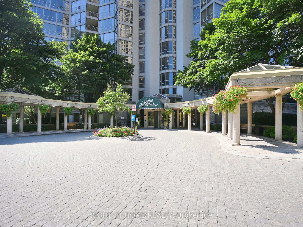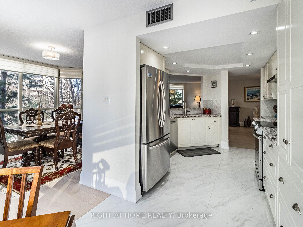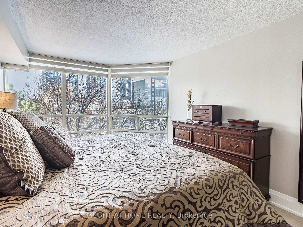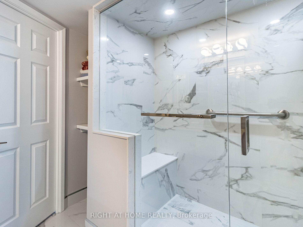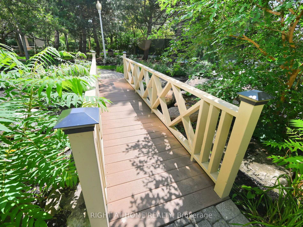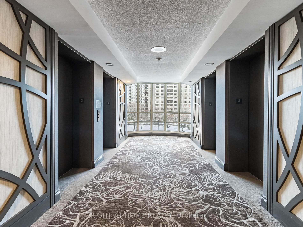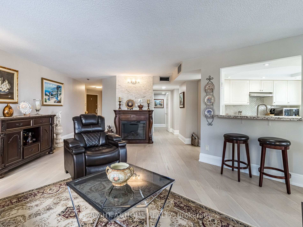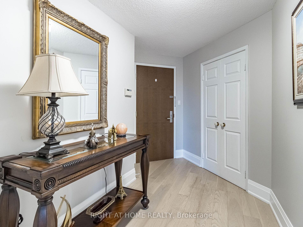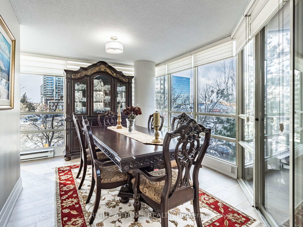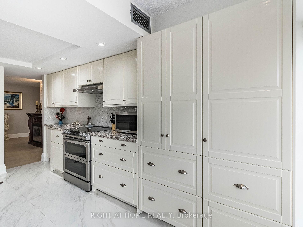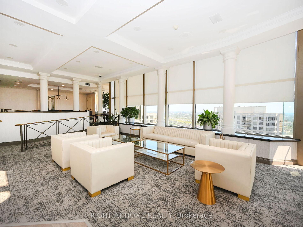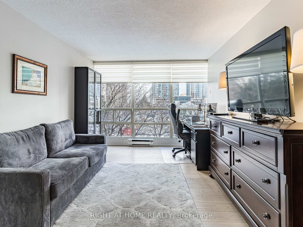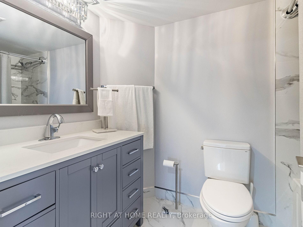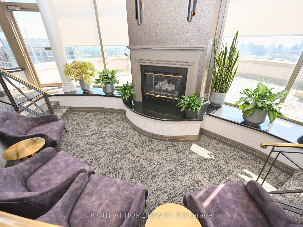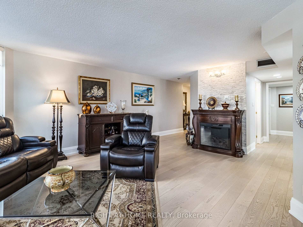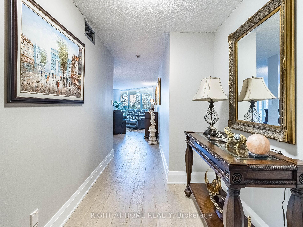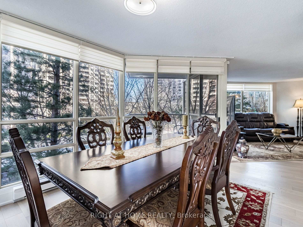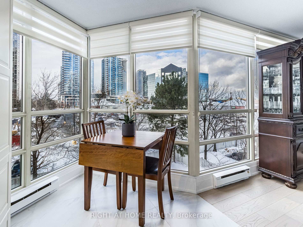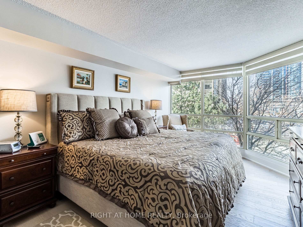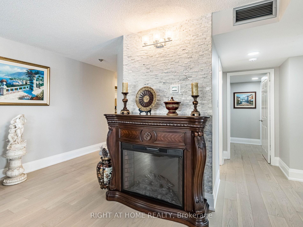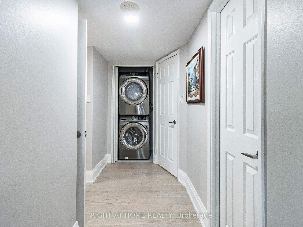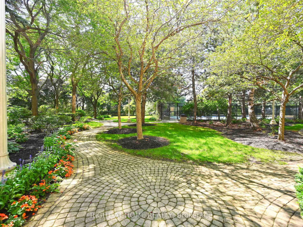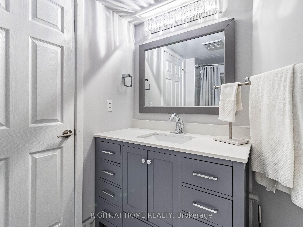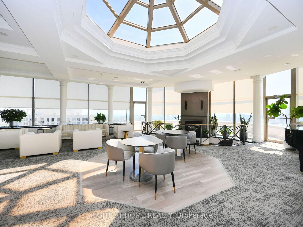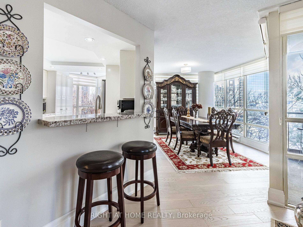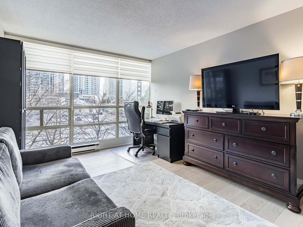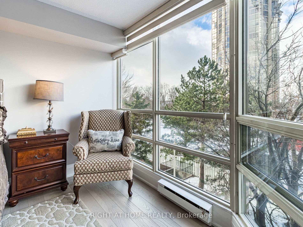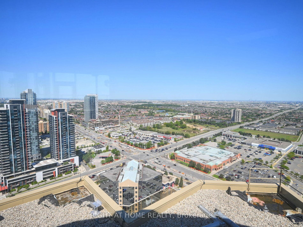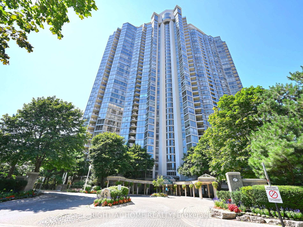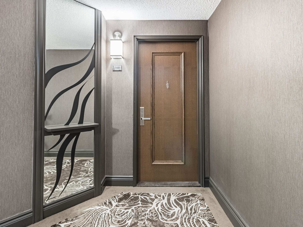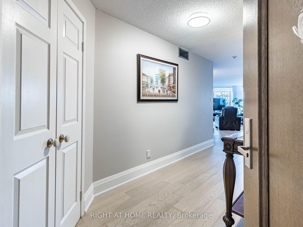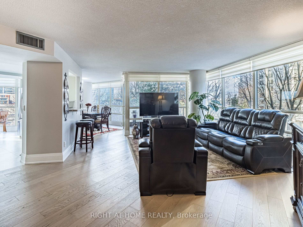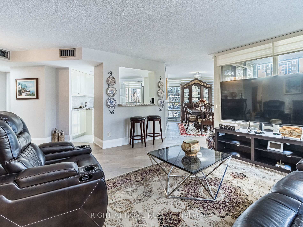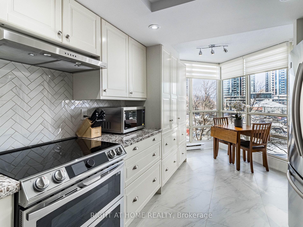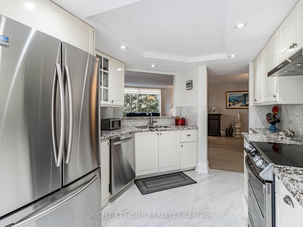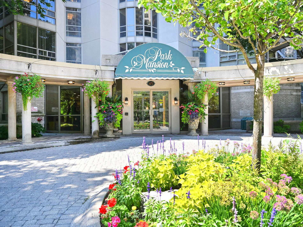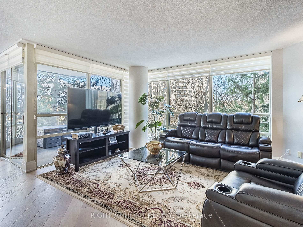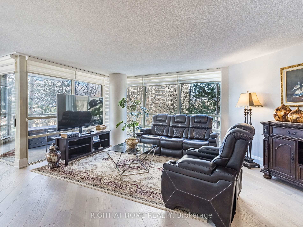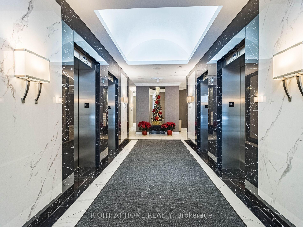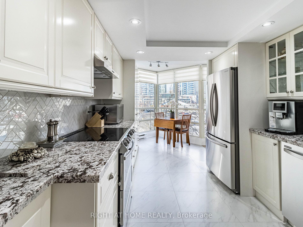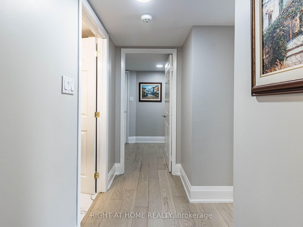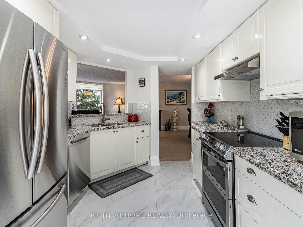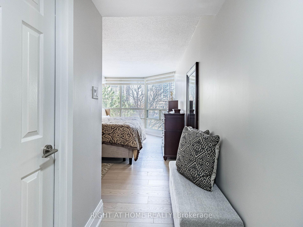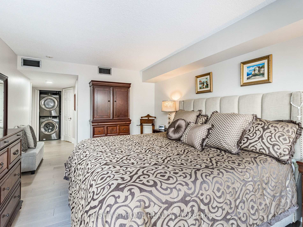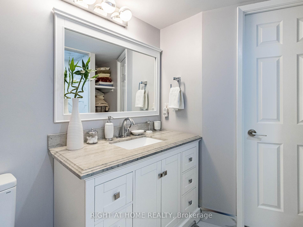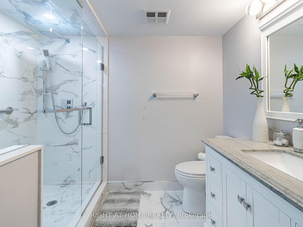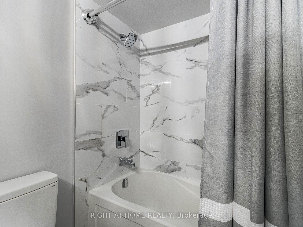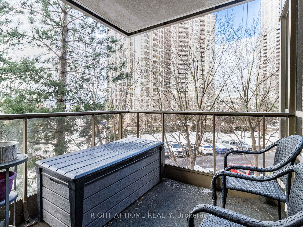$845,000
Available - For Sale
Listing ID: W11891789
45 KINGSBRIDGE GARDEN Circ , Unit 310, Mississauga, L5R 3K9, Ontario
| Welcome to Park Mansion, Exceptional Living in the Heart Of Mississauga. Surrounded with Many Local Amenities, Shops, Highways, Transit & Square One and Also at Your Door Steps Will Be The New Hurontario LRT Line. Suite 310 is Generously Sized at 1450 Sqft, With Its Corner Orientation The abundances of Natural Light Comes Through The Floor To Celling Windows. Which Can Be Managed To Your Desire By The Zebra Brand Blinds Coverings. The Engineered Hardwood Floor Frames the Whole Suite Leading you To Two Fully Renovated Bathrooms & A Spacious Kitchen with Eat-In Area. Park Mansion is Surrounded by Lush Gardens, Walking Paths and Parks For Your Outdoors Enjoyment. Come See it For Yourself and Call This Home Today. The Condo Fees Cover All Utilities, As Well As Internet, Home Phone And Cable TV. |
| Extras: Exceptional Condo Management & Amenities That Includes: 24 hr Security/Concierge, Indoor Pool, Sauna, Whirlpool, Exercise Room, Library, Recreation Room, Rental Party Room, Tennis & Squash Courts, BBQ and Courtyard Areas. |
| Price | $845,000 |
| Taxes: | $3522.00 |
| Maintenance Fee: | 1220.00 |
| Address: | 45 KINGSBRIDGE GARDEN Circ , Unit 310, Mississauga, L5R 3K9, Ontario |
| Province/State: | Ontario |
| Condo Corporation No | PCC |
| Level | 3 |
| Unit No | 9 |
| Locker No | 213 |
| Directions/Cross Streets: | HURONTARIO ST AND EGLINTON AVE |
| Rooms: | 6 |
| Bedrooms: | 2 |
| Bedrooms +: | |
| Kitchens: | 1 |
| Family Room: | N |
| Basement: | None |
| Property Type: | Condo Apt |
| Style: | Apartment |
| Exterior: | Concrete |
| Garage Type: | Underground |
| Garage(/Parking)Space: | 1.00 |
| Drive Parking Spaces: | 0 |
| Park #1 | |
| Parking Spot: | 261 |
| Parking Type: | Owned |
| Legal Description: | P2 |
| Exposure: | Ne |
| Balcony: | Open |
| Locker: | Exclusive |
| Pet Permited: | Restrict |
| Retirement Home: | N |
| Approximatly Square Footage: | 1400-1599 |
| Building Amenities: | Concierge, Exercise Room, Games Room, Guest Suites, Gym, Indoor Pool |
| Property Features: | Clear View, Library, Park, Ravine |
| Maintenance: | 1220.00 |
| CAC Included: | Y |
| Hydro Included: | Y |
| Water Included: | Y |
| Cabel TV Included: | Y |
| Common Elements Included: | Y |
| Heat Included: | Y |
| Parking Included: | Y |
| Building Insurance Included: | Y |
| Fireplace/Stove: | N |
| Heat Source: | Gas |
| Heat Type: | Forced Air |
| Central Air Conditioning: | Central Air |
| Laundry Level: | Main |
| Elevator Lift: | Y |
$
%
Years
This calculator is for demonstration purposes only. Always consult a professional
financial advisor before making personal financial decisions.
| Although the information displayed is believed to be accurate, no warranties or representations are made of any kind. |
| RIGHT AT HOME REALTY |
|
|
Ali Shahpazir
Sales Representative
Dir:
416-473-8225
Bus:
416-473-8225
| Virtual Tour | Book Showing | Email a Friend |
Jump To:
At a Glance:
| Type: | Condo - Condo Apt |
| Area: | Peel |
| Municipality: | Mississauga |
| Neighbourhood: | Hurontario |
| Style: | Apartment |
| Tax: | $3,522 |
| Maintenance Fee: | $1,220 |
| Beds: | 2 |
| Baths: | 2 |
| Garage: | 1 |
| Fireplace: | N |
Locatin Map:
Payment Calculator:

