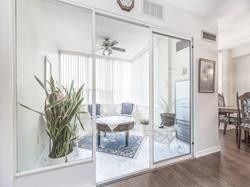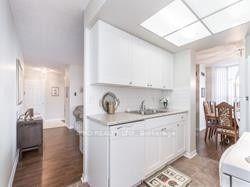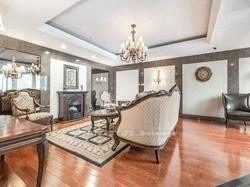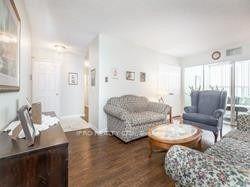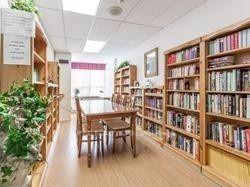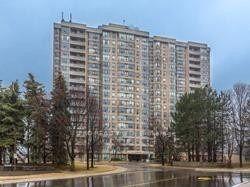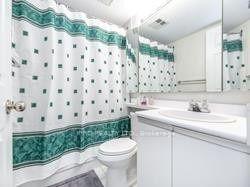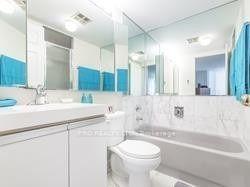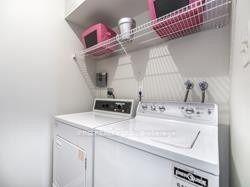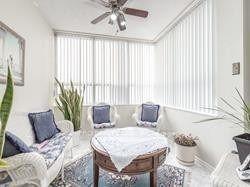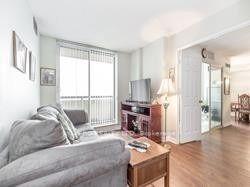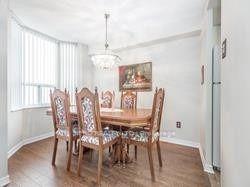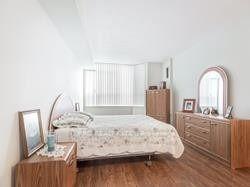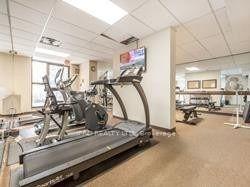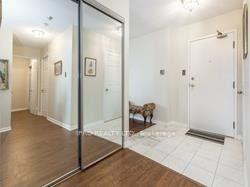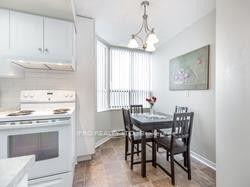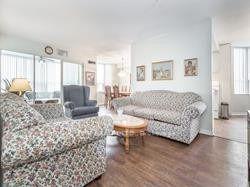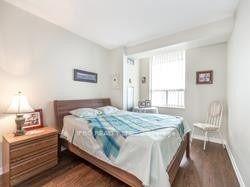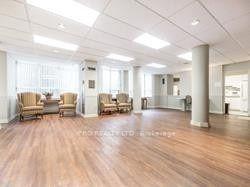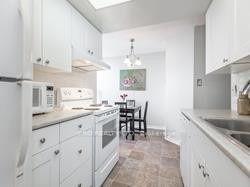$3,200
Available - For Rent
Listing ID: W11891702
10 Malta Ave , Unit 1103, Brampton, L6Y 4G6, Ontario
| Fully Furnished With A Renovated Kitchen. Complete With New Firing, Cupboards & Tiles. This Absolute Beauty Is A Must See. Just Over 1400Sqft Of Living Space W/A Spectacular View From The Balcony That Has Ample Room To Sit Out & Enjoy It's Scenery. This Condo Feats A Spacious Master Bedroom W/ 4 Pc Ensuite & Walk-In Closet, 2 Additional Bedroom With Another 4 Pc Bath, Living & Dining Rm, Bright Solarium, Gorgeous Kitchen & Laundry Rm. Located Near Major Highways. |
| Extras: Fridge, Stove, Dishwasher, Washer/Dryer, Vertical Blinds, All Electrical Light Fixtures. This Well Maintained Building Incl. 24H Concierge, Outdoor Swimming Pool, Sauna, Gym, Rec. Rm With Kit. & Much More. Close To All Amenities & Schools. |
| Price | $3,200 |
| Address: | 10 Malta Ave , Unit 1103, Brampton, L6Y 4G6, Ontario |
| Province/State: | Ontario |
| Condo Corporation No | PPC |
| Level | 11 |
| Unit No | 03 |
| Directions/Cross Streets: | Hwy 10/Steels |
| Rooms: | 7 |
| Bedrooms: | 3 |
| Bedrooms +: | |
| Kitchens: | 1 |
| Family Room: | N |
| Basement: | None |
| Furnished: | Y |
| Approximatly Age: | 31-50 |
| Property Type: | Condo Apt |
| Style: | Apartment |
| Exterior: | Brick |
| Garage Type: | Surface |
| Garage(/Parking)Space: | 1.00 |
| Drive Parking Spaces: | 1 |
| Park #1 | |
| Parking Spot: | 102 |
| Parking Type: | Common |
| Legal Description: | 1 |
| Exposure: | Se |
| Balcony: | Terr |
| Locker: | None |
| Pet Permited: | N |
| Approximatly Age: | 31-50 |
| Approximatly Square Footage: | 1400-1599 |
| CAC Included: | Y |
| Hydro Included: | Y |
| Water Included: | Y |
| Cabel TV Included: | Y |
| Common Elements Included: | Y |
| Heat Included: | Y |
| Parking Included: | Y |
| Building Insurance Included: | Y |
| Fireplace/Stove: | N |
| Heat Source: | Gas |
| Heat Type: | Forced Air |
| Central Air Conditioning: | Central Air |
| Ensuite Laundry: | Y |
| Although the information displayed is believed to be accurate, no warranties or representations are made of any kind. |
| IPRO REALTY LTD. |
|
|
Ali Shahpazir
Sales Representative
Dir:
416-473-8225
Bus:
416-473-8225
| Book Showing | Email a Friend |
Jump To:
At a Glance:
| Type: | Condo - Condo Apt |
| Area: | Peel |
| Municipality: | Brampton |
| Neighbourhood: | Fletcher's Creek South |
| Style: | Apartment |
| Approximate Age: | 31-50 |
| Beds: | 3 |
| Baths: | 2 |
| Garage: | 1 |
| Fireplace: | N |
Locatin Map:

