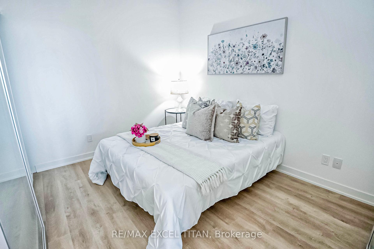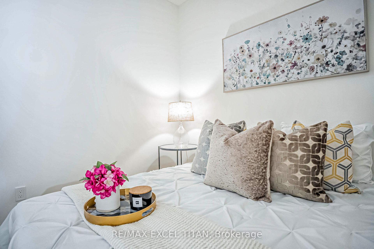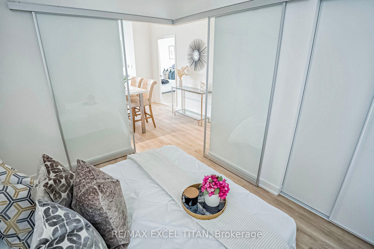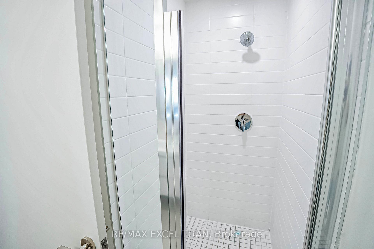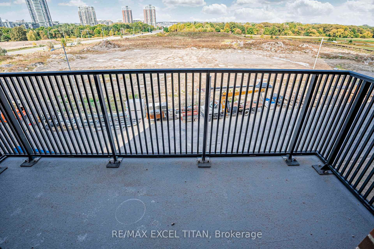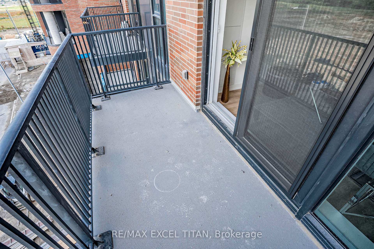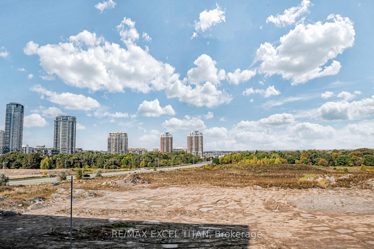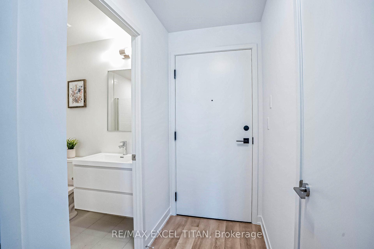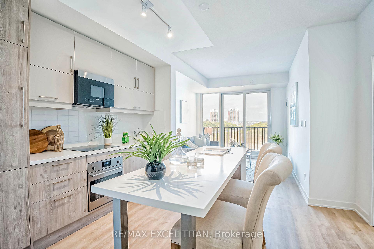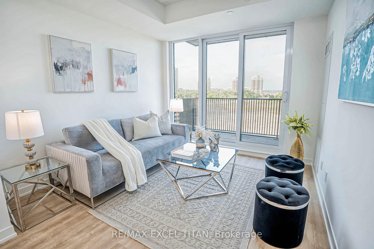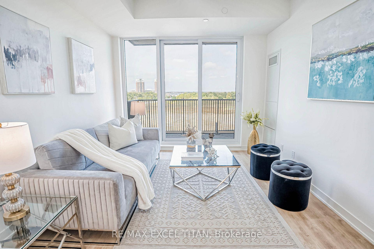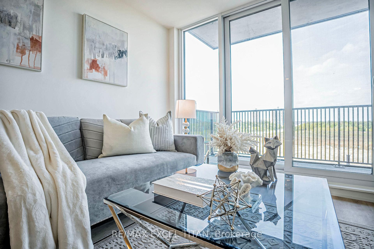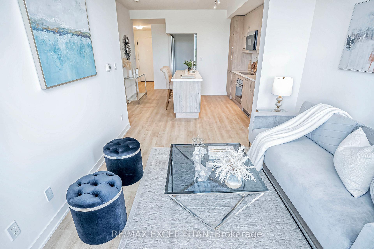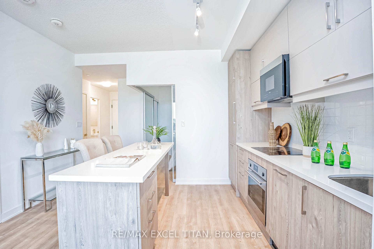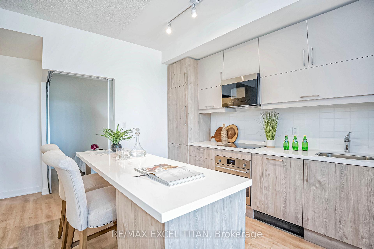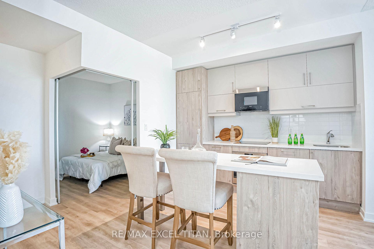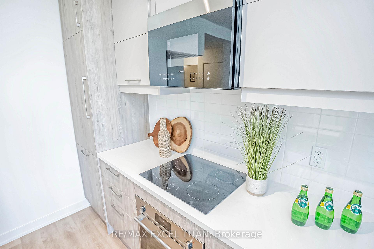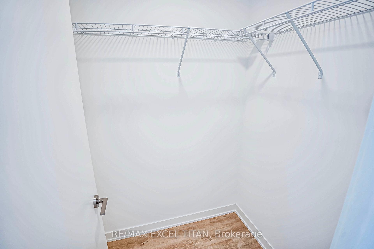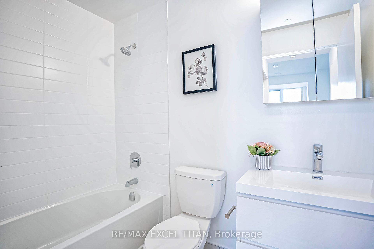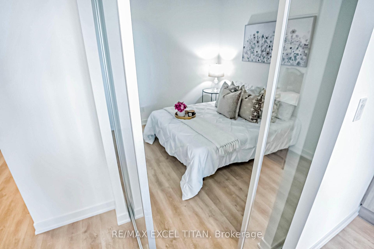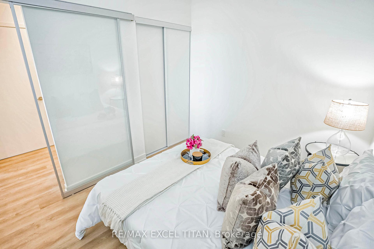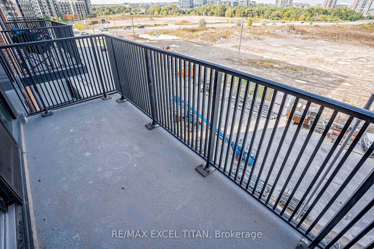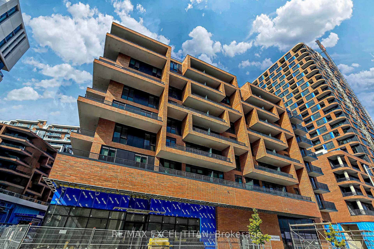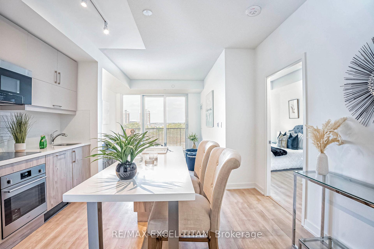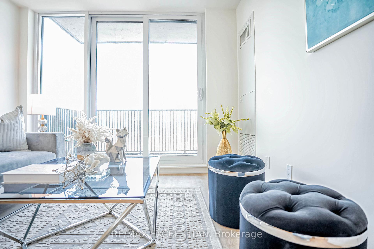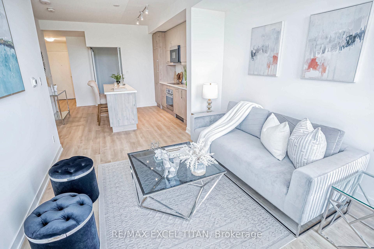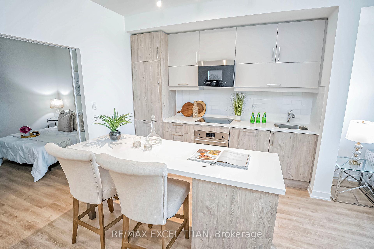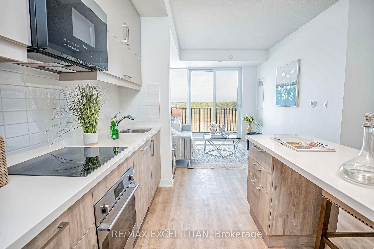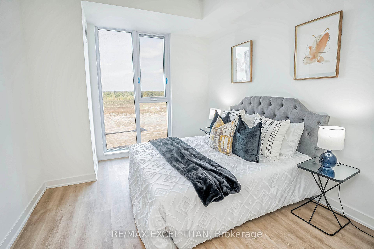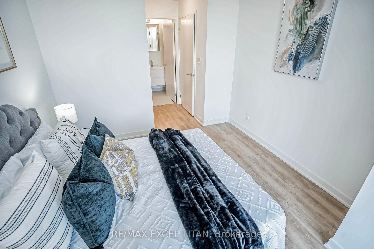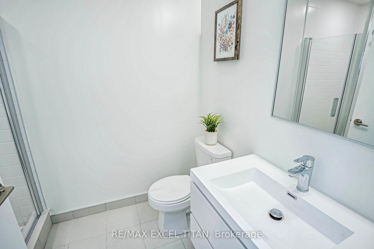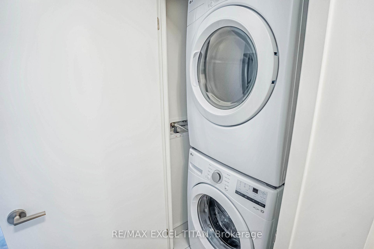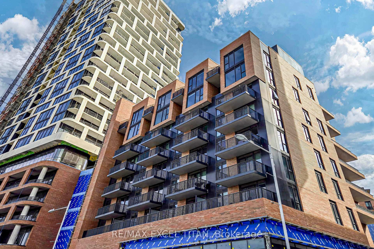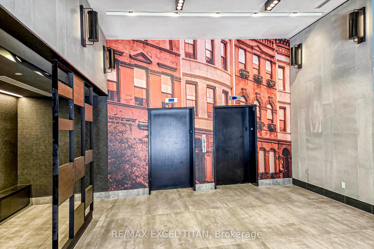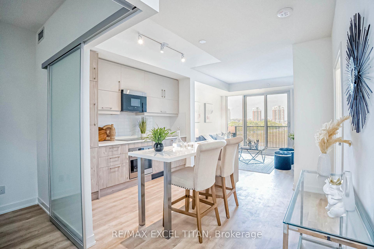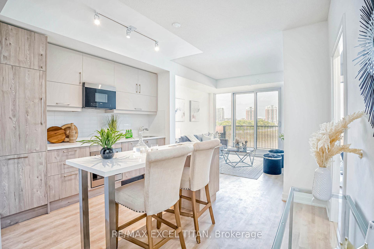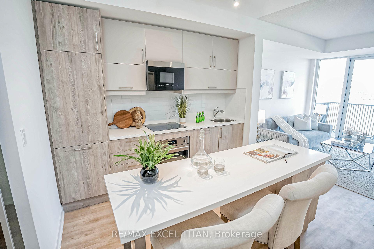$729,000
Available - For Sale
Listing ID: N11891980
38 Simcoe Promenade , Unit 411, Markham, L6G 1B3, Ontario
| Introducing a stunning, newly constructed condo unit in Gallery Square, featuring contemporary design and exceptional amenities. This modern residence boasts 2 spacious bedroom plus 2 stylish bathrooms, 1 designated parking space, and 1 storage locker. Enjoy breathtaking views from the open-concept living area, which seamlessly connects to a sunlit balcony. The kitchen, equipped with a sleek quartz countertop island, is perfect for both everyday meals and entertaining. The den offers flexible use, easily serving as a second bedroom. The primary bedroom includes a built-in closet and direct balcony access, complemented by a luxurious 4-piece ensuite. Conveniently situated, this condo is within walking distance to Markham VIP Cineplex, diverse dining options, grocery stores, supermarkets, and various shops. It is also just minutes from Go Transit, the YMCA, York University, First Markham Place, highly-rated schools, and major highways 404 and 407. |
| Price | $729,000 |
| Taxes: | $0.00 |
| Maintenance Fee: | 513.85 |
| Address: | 38 Simcoe Promenade , Unit 411, Markham, L6G 1B3, Ontario |
| Province/State: | Ontario |
| Condo Corporation No | YRSCC |
| Level | 4 |
| Unit No | 11 |
| Locker No | 665 |
| Directions/Cross Streets: | Birchmount/Enterprise |
| Rooms: | 4 |
| Bedrooms: | 2 |
| Bedrooms +: | |
| Kitchens: | 1 |
| Family Room: | N |
| Basement: | None |
| Approximatly Age: | New |
| Property Type: | Condo Apt |
| Style: | Apartment |
| Exterior: | Brick, Concrete |
| Garage Type: | Underground |
| Garage(/Parking)Space: | 1.00 |
| Drive Parking Spaces: | 1 |
| Park #1 | |
| Parking Spot: | 362 |
| Parking Type: | Owned |
| Legal Description: | p2 |
| Exposure: | N |
| Balcony: | Open |
| Locker: | Owned |
| Pet Permited: | Restrict |
| Retirement Home: | N |
| Approximatly Age: | New |
| Approximatly Square Footage: | 700-799 |
| Building Amenities: | Concierge, Gym, Party/Meeting Room |
| Property Features: | Park, Place Of Worship, Public Transit, Ravine, Rec Centre, School |
| Maintenance: | 513.85 |
| Common Elements Included: | Y |
| Building Insurance Included: | Y |
| Fireplace/Stove: | N |
| Heat Source: | Gas |
| Heat Type: | Forced Air |
| Central Air Conditioning: | Central Air |
| Laundry Level: | Main |
| Ensuite Laundry: | Y |
| Elevator Lift: | Y |
$
%
Years
This calculator is for demonstration purposes only. Always consult a professional
financial advisor before making personal financial decisions.
| Although the information displayed is believed to be accurate, no warranties or representations are made of any kind. |
| RE/MAX EXCEL TITAN |
|
|
Ali Shahpazir
Sales Representative
Dir:
416-473-8225
Bus:
416-473-8225
| Virtual Tour | Book Showing | Email a Friend |
Jump To:
At a Glance:
| Type: | Condo - Condo Apt |
| Area: | York |
| Municipality: | Markham |
| Neighbourhood: | Unionville |
| Style: | Apartment |
| Approximate Age: | New |
| Maintenance Fee: | $513.85 |
| Beds: | 2 |
| Baths: | 2 |
| Garage: | 1 |
| Fireplace: | N |
Locatin Map:
Payment Calculator:

