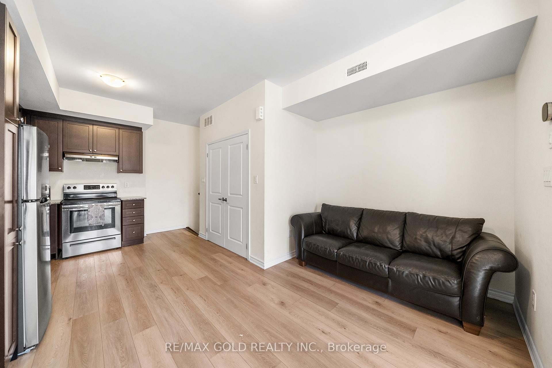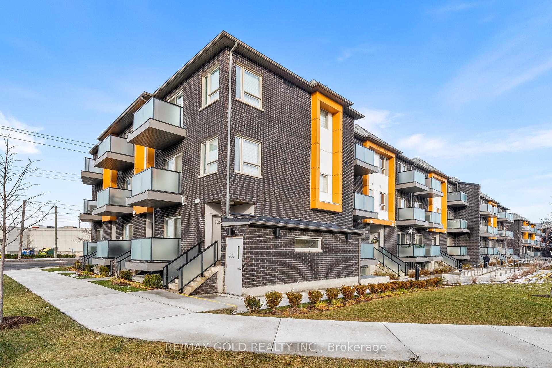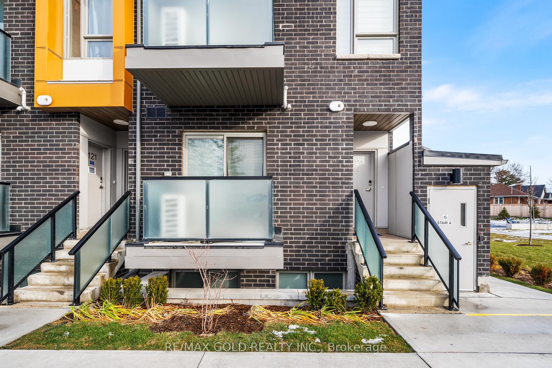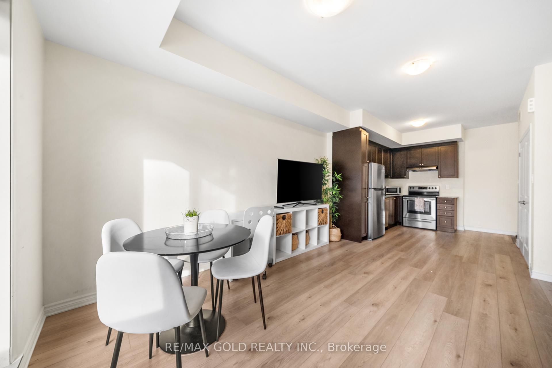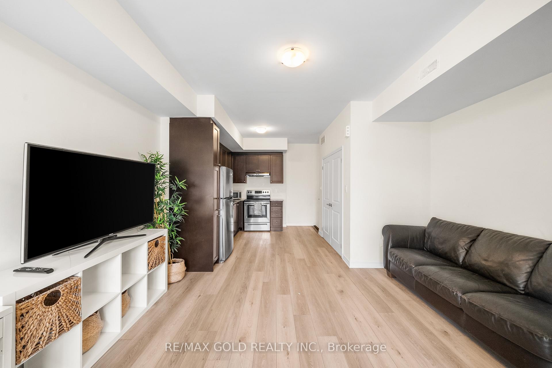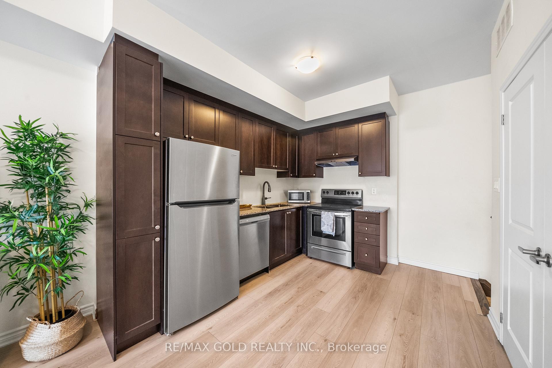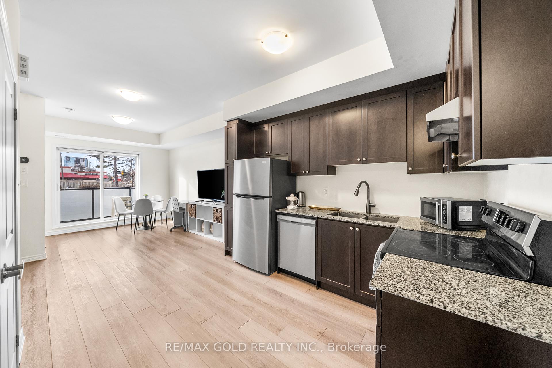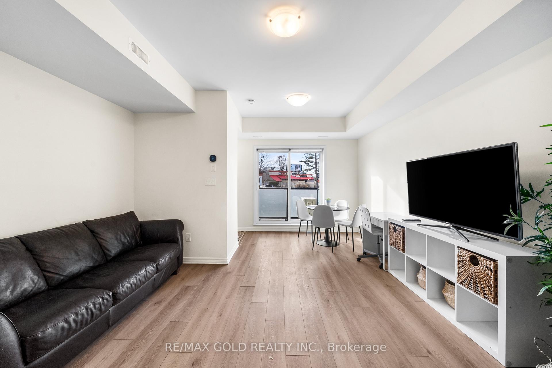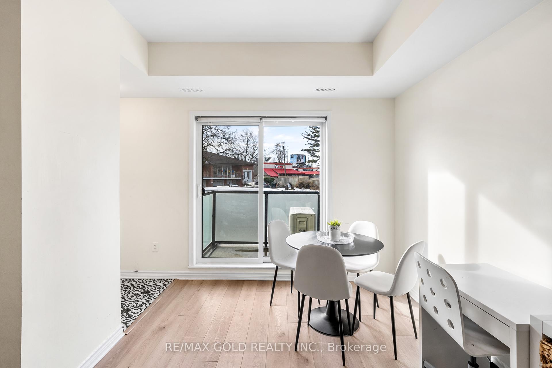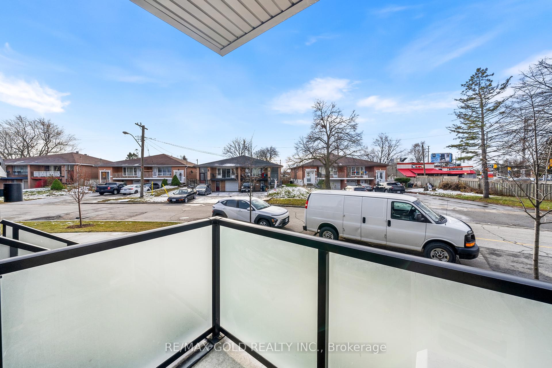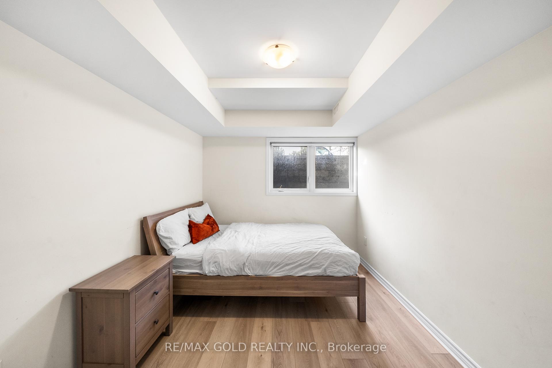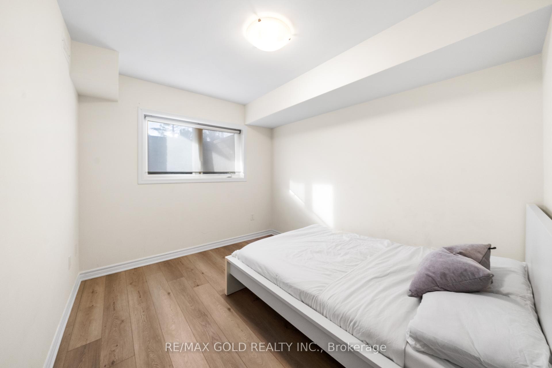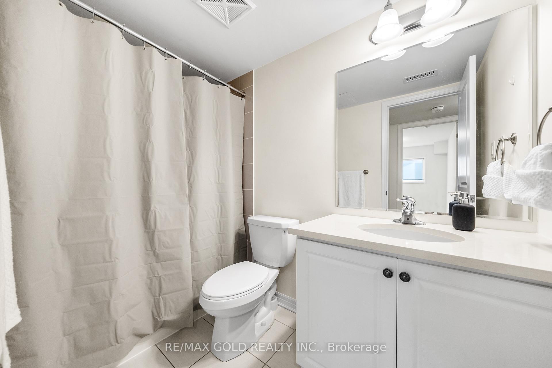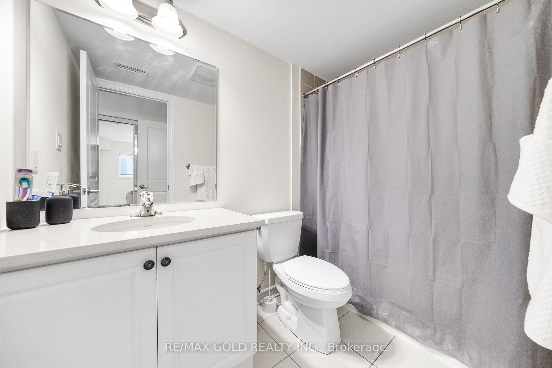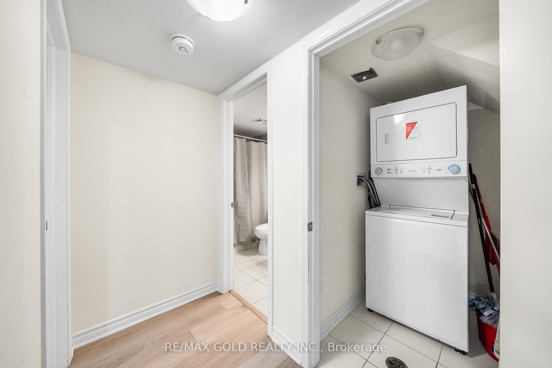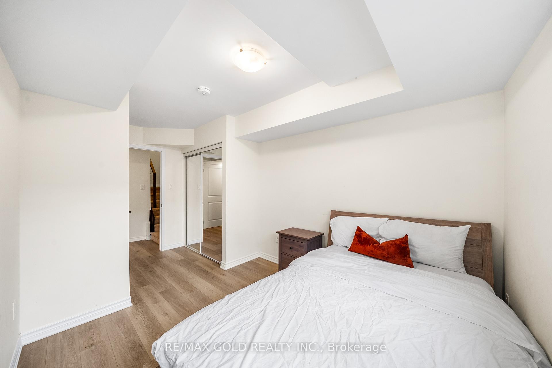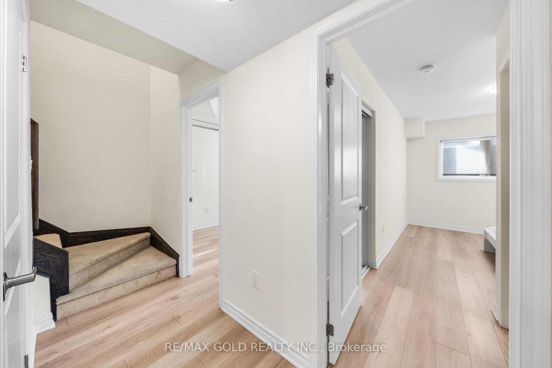$699,900
Available - For Sale
Listing ID: E11892188
1081 Danforth Rd , Unit 123, Toronto, M1J 1K8, Ontario
| Welcome To 1081 Danforth Rd, Unit 123, A Bright And Spacious 2-Bedroom, 2-Bathroom Condo Townhouse In A Prime Toronto Location. Offering Over 900 Sq. Ft. Of Modern Living Space, This Unit Features 9-Foot Ceilings And Upgraded Laminate Flooring Throughout. The Open-Concept Living And Dining Area Is Bathed In Natural Light, Thanks To Enlarged Windows, And Opens Up To A Private Balcony. The Kitchen Boasts Sleek Stainless Steel Appliances, Perfect For Culinary Enthusiasts. Both Bedrooms Are Generously Sized, With The Primary Offering An Ensuite Bath For Added Privacy And Convenience. This Unit Also Includes 1 Parking Space And A Locker. Located Just Minutes From Kennedy Subway Station, TTC, Shopping, And Other Amenities, This Condo Offers An Exceptional Blend Of Comfort And Convenience. Don't Miss Out On This Fantastic Opportunity To Own In A Highly Sought-After Neighbourhood. |
| Price | $699,900 |
| Taxes: | $2379.93 |
| Maintenance Fee: | 405.00 |
| Address: | 1081 Danforth Rd , Unit 123, Toronto, M1J 1K8, Ontario |
| Province/State: | Ontario |
| Condo Corporation No | TSCC |
| Level | 1 |
| Unit No | 123 |
| Directions/Cross Streets: | Danforth Rd/Eglinton Ave E |
| Rooms: | 6 |
| Bedrooms: | 2 |
| Bedrooms +: | |
| Kitchens: | 1 |
| Family Room: | N |
| Basement: | None |
| Approximatly Age: | 0-5 |
| Property Type: | Condo Townhouse |
| Style: | Stacked Townhse |
| Exterior: | Brick |
| Garage Type: | Underground |
| Garage(/Parking)Space: | 1.00 |
| Drive Parking Spaces: | 0 |
| Park #1 | |
| Parking Spot: | 60 |
| Parking Type: | Exclusive |
| Legal Description: | 1 |
| Exposure: | W |
| Balcony: | Open |
| Locker: | Owned |
| Pet Permited: | Restrict |
| Approximatly Age: | 0-5 |
| Approximatly Square Footage: | 900-999 |
| Maintenance: | 405.00 |
| Common Elements Included: | Y |
| Parking Included: | Y |
| Fireplace/Stove: | N |
| Heat Source: | Gas |
| Heat Type: | Forced Air |
| Central Air Conditioning: | Central Air |
$
%
Years
This calculator is for demonstration purposes only. Always consult a professional
financial advisor before making personal financial decisions.
| Although the information displayed is believed to be accurate, no warranties or representations are made of any kind. |
| RE/MAX GOLD REALTY INC. |
|
|
Ali Shahpazir
Sales Representative
Dir:
416-473-8225
Bus:
416-473-8225
| Book Showing | Email a Friend |
Jump To:
At a Glance:
| Type: | Condo - Condo Townhouse |
| Area: | Toronto |
| Municipality: | Toronto |
| Neighbourhood: | Eglinton East |
| Style: | Stacked Townhse |
| Approximate Age: | 0-5 |
| Tax: | $2,379.93 |
| Maintenance Fee: | $405 |
| Beds: | 2 |
| Baths: | 2 |
| Garage: | 1 |
| Fireplace: | N |
Locatin Map:
Payment Calculator:

