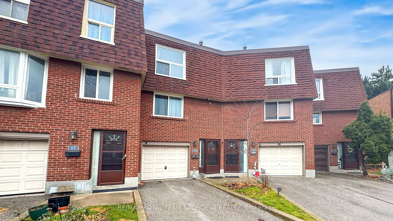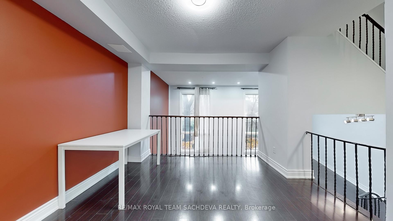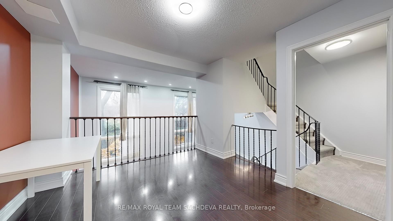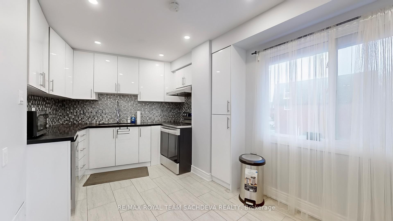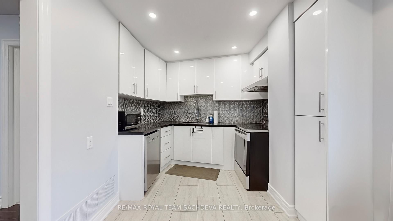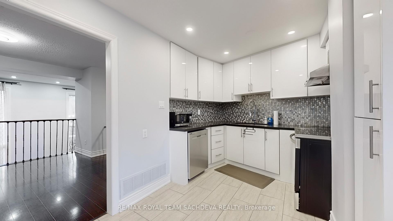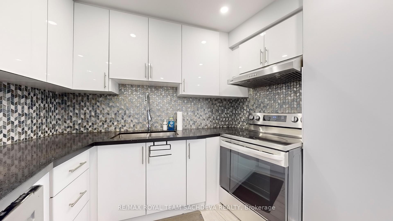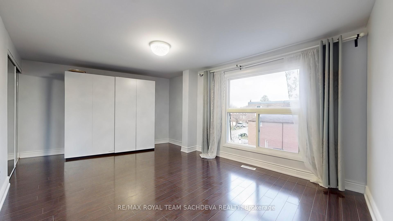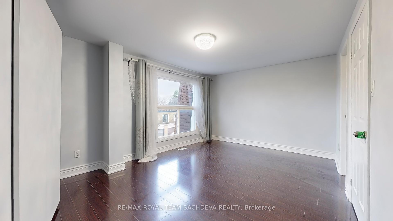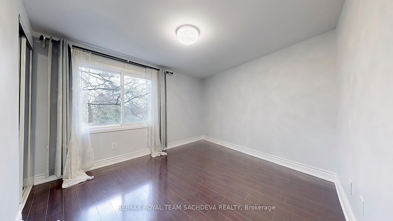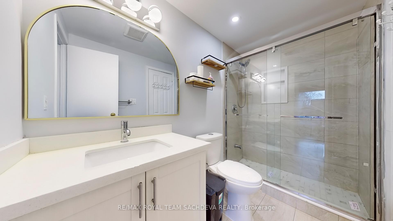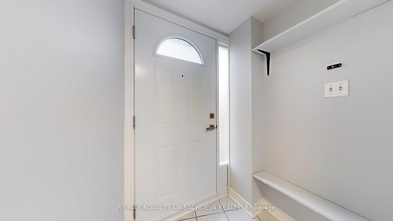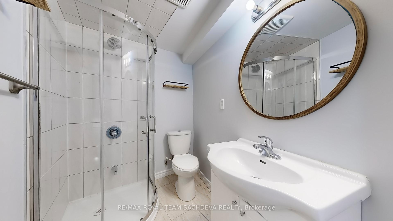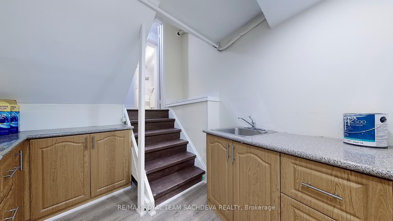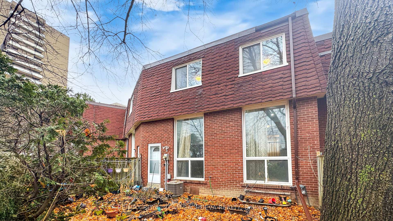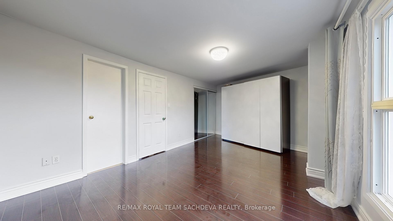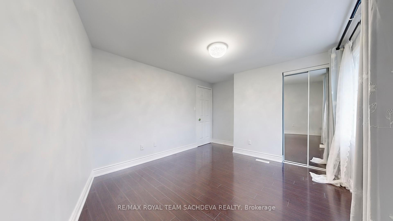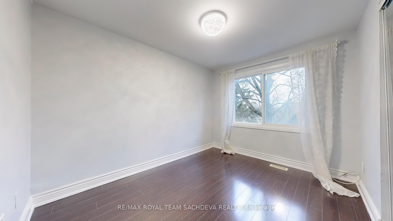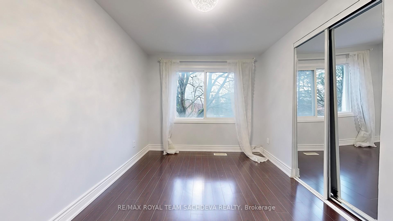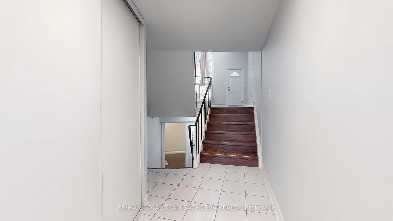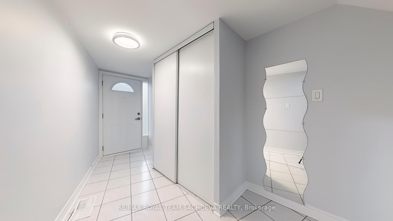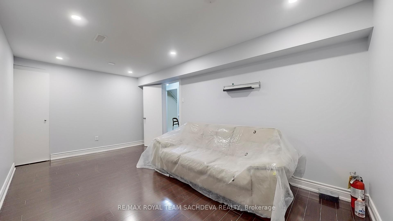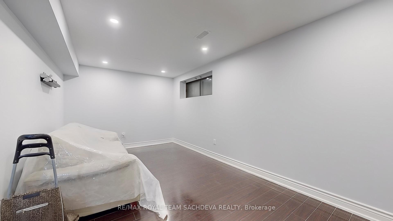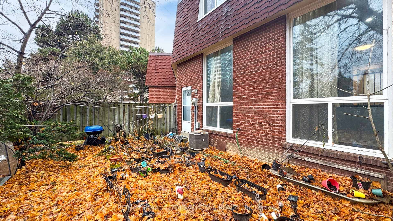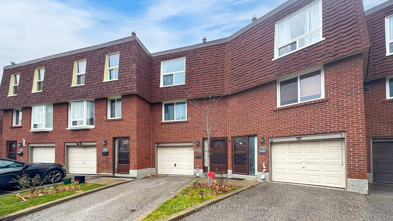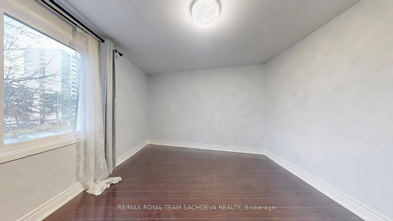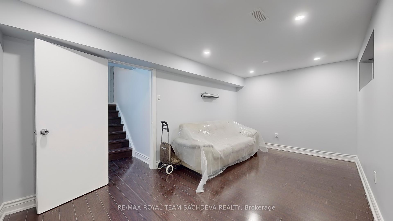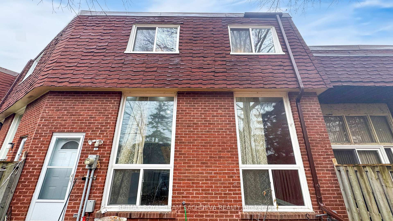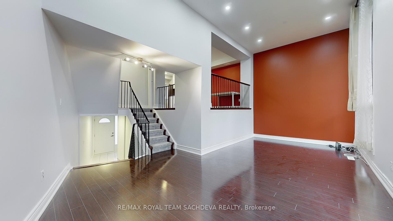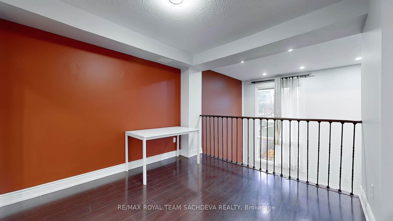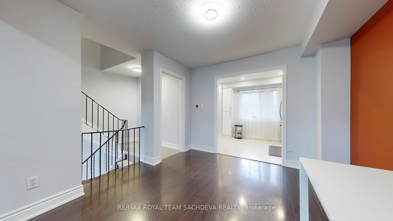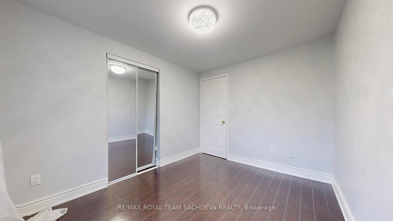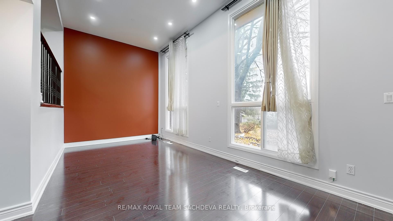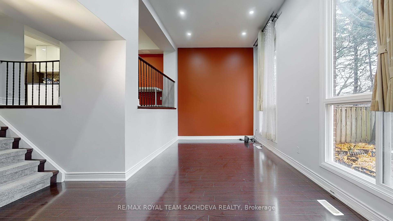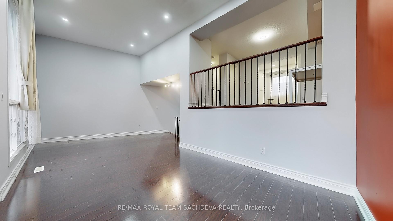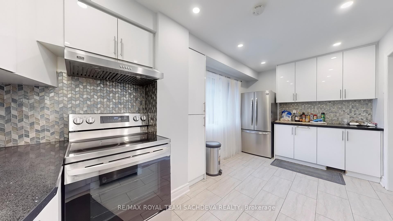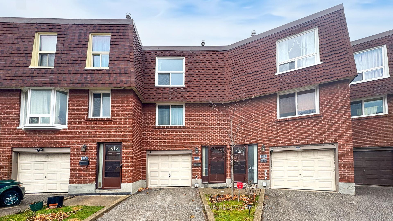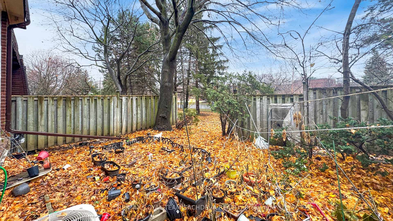$3,400
Available - For Rent
Listing ID: E11891599
111 Huntingdale Blvd , Unit 19, Toronto, M1W 1T2, Ontario
| This stunning 3+1 bedroom townhouse is ideally located near the bustling intersection of Pharmacy and Finch. Inside, you'll discover a bright and airy interior with spacious living areas, perfect for relaxation and entertainment. The modern kitchen, equipped with stainless steel appliances, is a chef's dream. Upstairs, you'll find generously sized bedrooms, providing ample space for rest and privacy. The 2 full bathrooms ensure convenience for your family and guests.Outside, the private backyard offers a serene escape, ideal for outdoor dining or simply enjoying the fresh air. For added convenience, the 1-car garage and 1 driveway parking spaces provide secure parking options.This prime location puts you within easy reach of a variety of amenities, including top-rated schools, lush parks, vibrant shopping centers, and efficient public transportation. |
| Extras: Tenants Pay Toronto Hydro, Enbridge Gas and City of Toronto Garbage Collection invoice. |
| Price | $3,400 |
| Maintenance Fee: | 0.00 |
| Address: | 111 Huntingdale Blvd , Unit 19, Toronto, M1W 1T2, Ontario |
| Province/State: | Ontario |
| Condo Corporation No | YCC |
| Level | 1 |
| Unit No | 19 |
| Directions/Cross Streets: | Finch / Pharmacy |
| Rooms: | 6 |
| Rooms +: | 2 |
| Bedrooms: | 3 |
| Bedrooms +: | 1 |
| Kitchens: | 1 |
| Family Room: | N |
| Basement: | Finished |
| Furnished: | N |
| Property Type: | Condo Townhouse |
| Style: | 3-Storey |
| Exterior: | Brick, Shingle |
| Garage Type: | Built-In |
| Garage(/Parking)Space: | 1.00 |
| Drive Parking Spaces: | 1 |
| Park #1 | |
| Parking Type: | Owned |
| Exposure: | Ns |
| Balcony: | None |
| Locker: | None |
| Pet Permited: | Restrict |
| Retirement Home: | N |
| Approximatly Square Footage: | 1400-1599 |
| Building Amenities: | Visitor Parking |
| Property Features: | Hospital, Library, Park, Place Of Worship, Public Transit, School |
| Maintenance: | 0.00 |
| Water Included: | Y |
| Cabel TV Included: | Y |
| Building Insurance Included: | Y |
| Fireplace/Stove: | N |
| Heat Source: | Gas |
| Heat Type: | Forced Air |
| Central Air Conditioning: | Central Air |
| Laundry Level: | Main |
| Elevator Lift: | N |
| Although the information displayed is believed to be accurate, no warranties or representations are made of any kind. |
| RE/MAX ROYAL TEAM SACHDEVA REALTY |
|
|
Ali Shahpazir
Sales Representative
Dir:
416-473-8225
Bus:
416-473-8225
| Book Showing | Email a Friend |
Jump To:
At a Glance:
| Type: | Condo - Condo Townhouse |
| Area: | Toronto |
| Municipality: | Toronto |
| Neighbourhood: | L'Amoreaux |
| Style: | 3-Storey |
| Beds: | 3+1 |
| Baths: | 2 |
| Garage: | 1 |
| Fireplace: | N |
Locatin Map:

