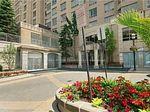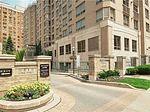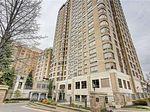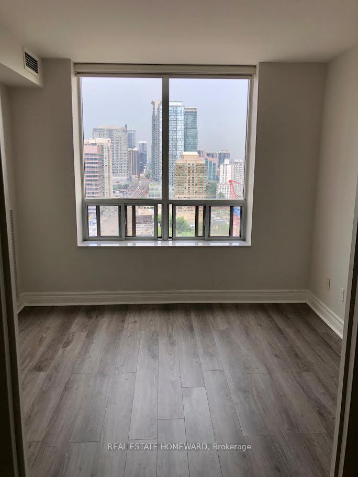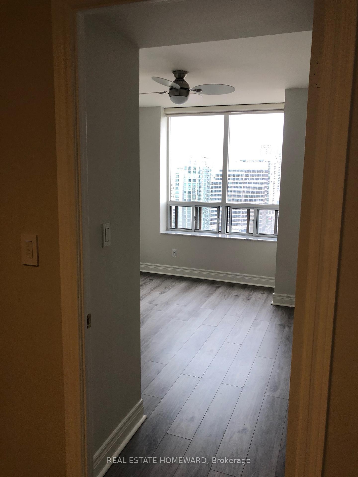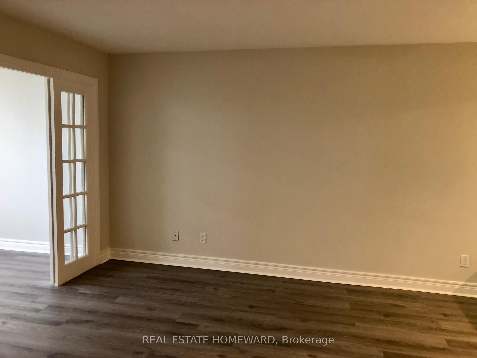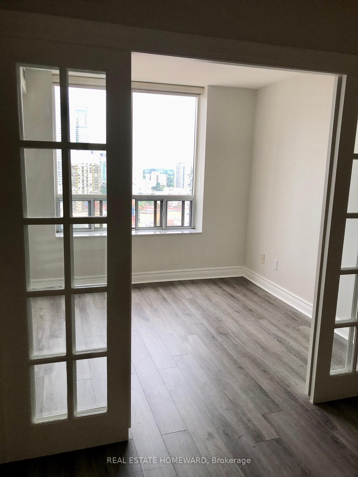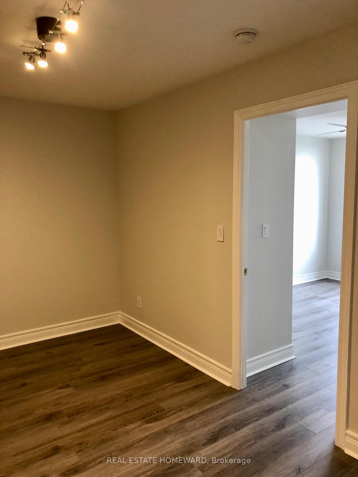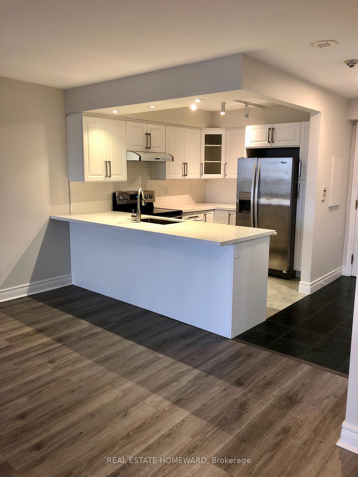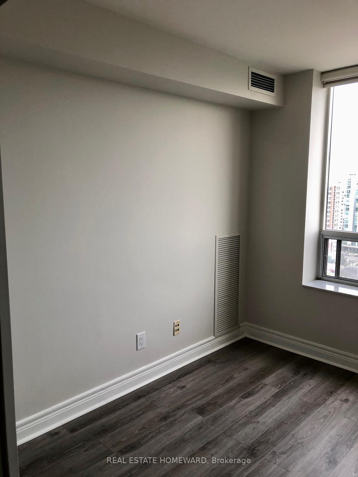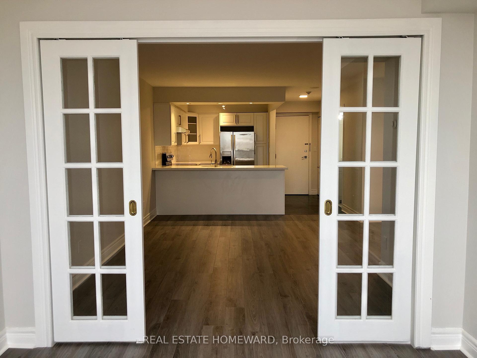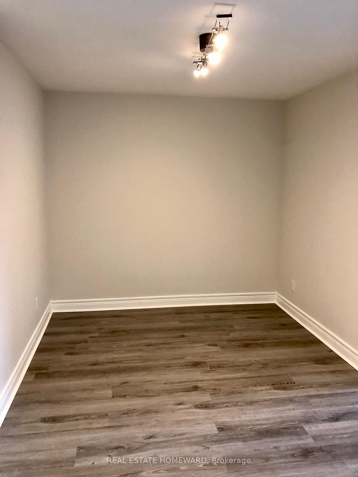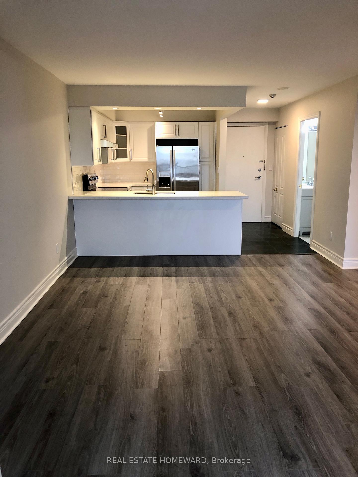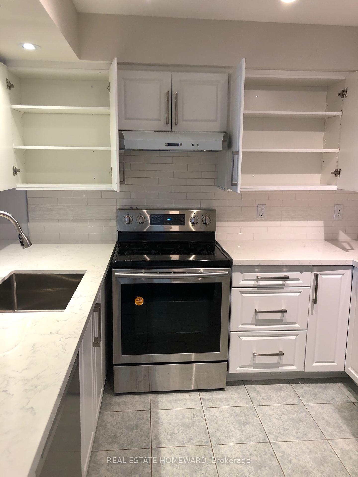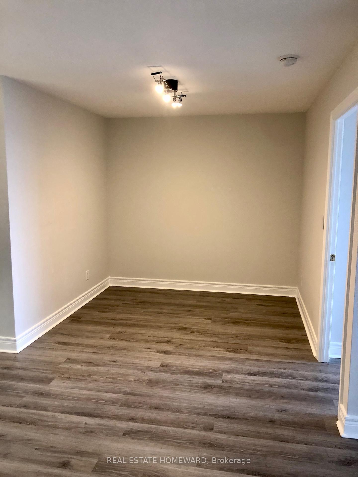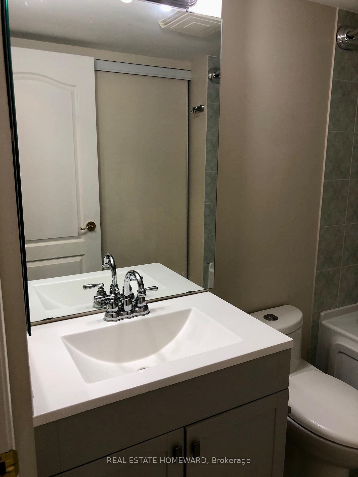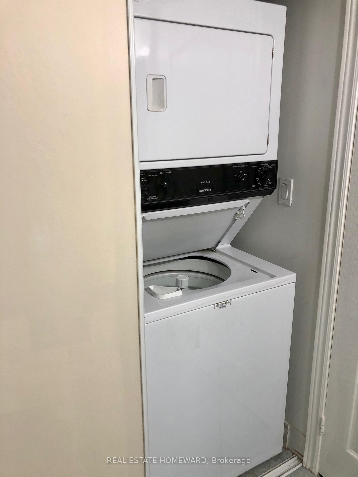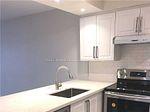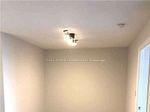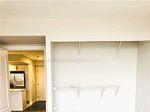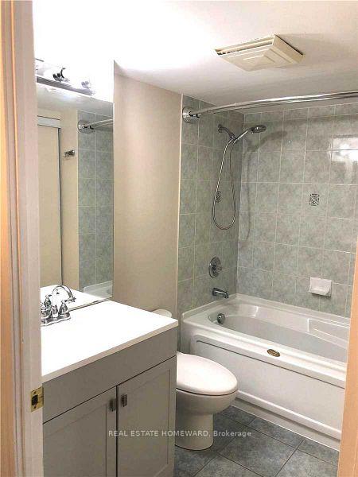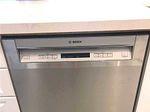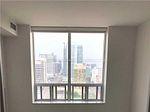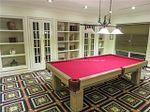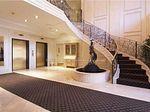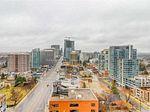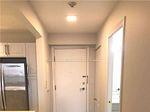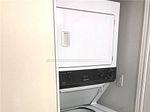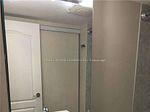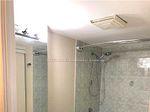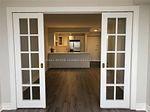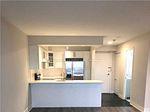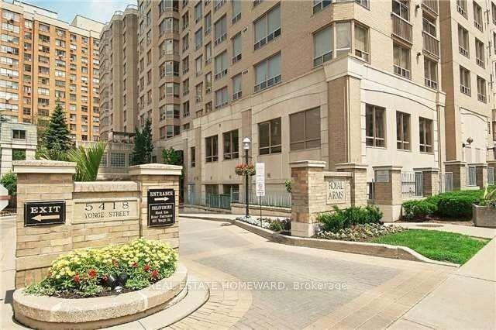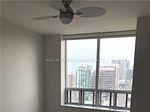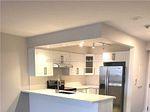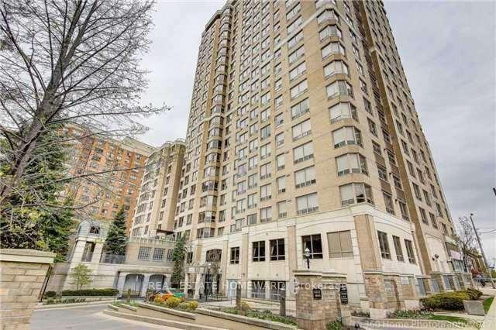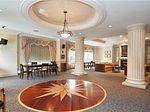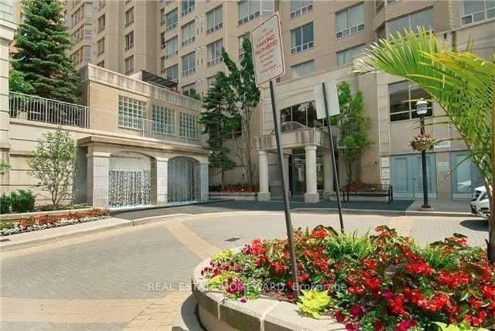$2,800
Available - For Rent
Listing ID: C9512925
5418 Yonge St , Unit 1903, Toronto, M2N 6X4, Ontario
| Renovated Open Concept Suite At Luxurious 'Royal Arms'. Extra Large 1+ Den + Solarium+ 1 Underground Parking Close To Elevator.Laminate Flooring Throughout. High Floor With Panoramic South View In The Heart Of North York, Steps To Finch Subway,24 Hr Metro Grocery Store, Restaurants, Shopping Centers, School, Park, Library.Great Amenities: 24Hrs Concierge, Visitor Parking, Gym, Indoor Pool, Steam Sauna, Billiard Rm, Guest Suites, Roof Top Garden With B-B-Qs. |
| Extras: Ss Steel (Fridge, Exhaust Fan & Dishwasher,) Washer, Dryer, All Electrical Fixtures, All Window Covering, 1 Parking. Tenant Pay For Hot Water Tank Rental & Tenant's Content Insurance. No Pets And No Smokers. |
| Price | $2,800 |
| Address: | 5418 Yonge St , Unit 1903, Toronto, M2N 6X4, Ontario |
| Province/State: | Ontario |
| Condo Corporation No | MTCC |
| Level | 19 |
| Unit No | 1903 |
| Directions/Cross Streets: | YONGE & FINCH |
| Rooms: | 5 |
| Bedrooms: | 1 |
| Bedrooms +: | 1 |
| Kitchens: | 1 |
| Family Room: | N |
| Basement: | None |
| Furnished: | N |
| Approximatly Age: | 16-30 |
| Property Type: | Condo Apt |
| Style: | Apartment |
| Exterior: | Brick |
| Garage Type: | Underground |
| Garage(/Parking)Space: | 0.00 |
| Drive Parking Spaces: | 1 |
| Park #1 | |
| Parking Spot: | 1 |
| Parking Type: | Owned |
| Legal Description: | B3 |
| Exposure: | S |
| Balcony: | None |
| Locker: | None |
| Pet Permited: | N |
| Retirement Home: | N |
| Approximatly Age: | 16-30 |
| Approximatly Square Footage: | 700-799 |
| Parking Included: | Y |
| Fireplace/Stove: | N |
| Heat Source: | Gas |
| Heat Type: | Forced Air |
| Central Air Conditioning: | Central Air |
| Ensuite Laundry: | Y |
| Although the information displayed is believed to be accurate, no warranties or representations are made of any kind. |
| REAL ESTATE HOMEWARD |
|
|
Ali Shahpazir
Sales Representative
Dir:
416-473-8225
Bus:
416-473-8225
| Book Showing | Email a Friend |
Jump To:
At a Glance:
| Type: | Condo - Condo Apt |
| Area: | Toronto |
| Municipality: | Toronto |
| Neighbourhood: | Willowdale West |
| Style: | Apartment |
| Approximate Age: | 16-30 |
| Beds: | 1+1 |
| Baths: | 1 |
| Fireplace: | N |
Locatin Map:


