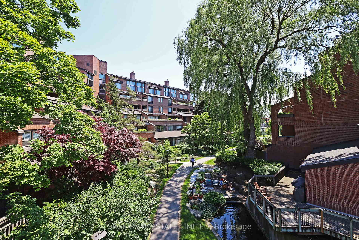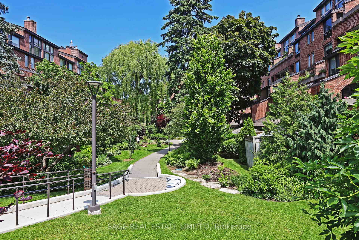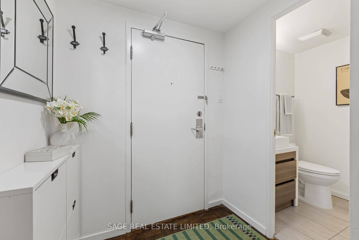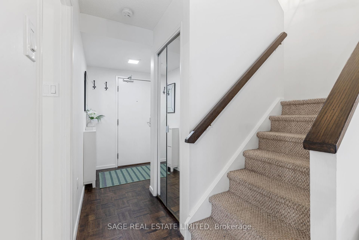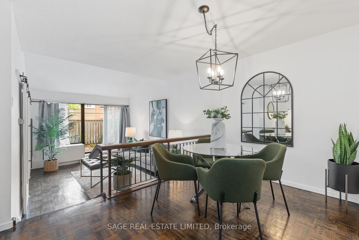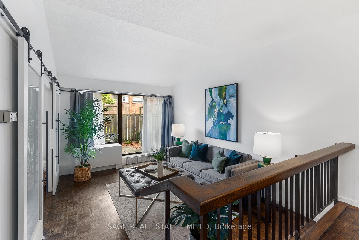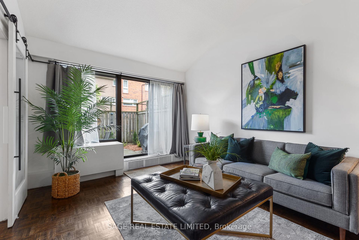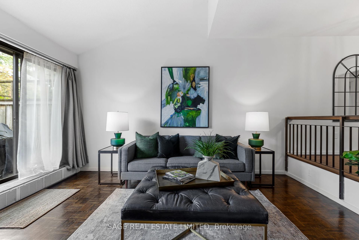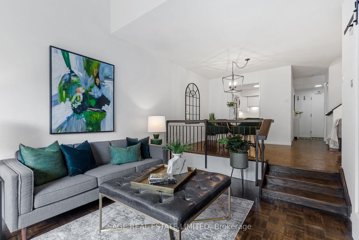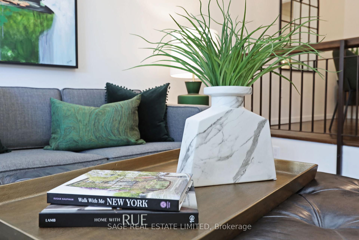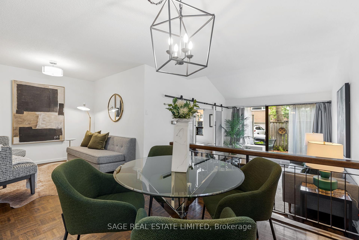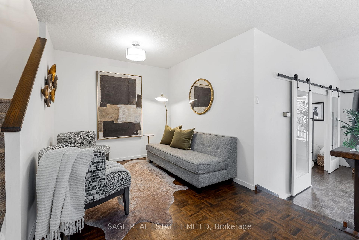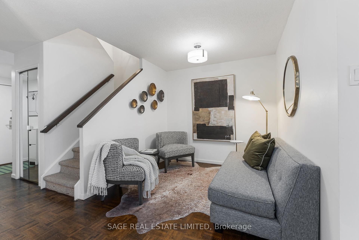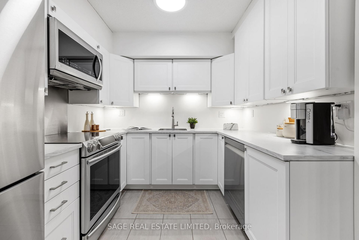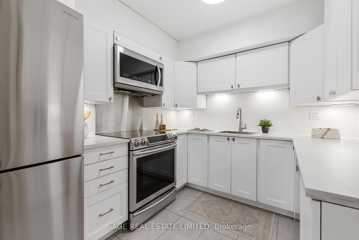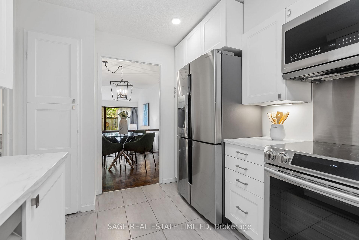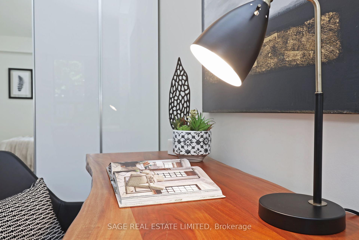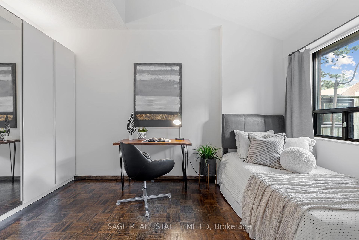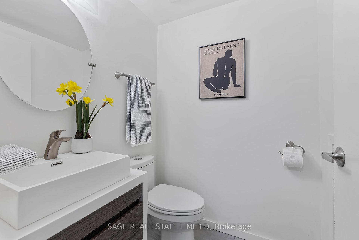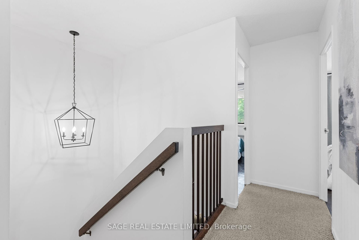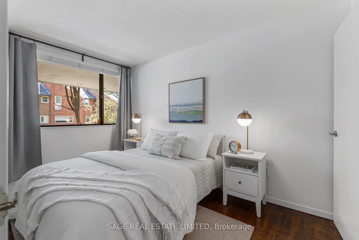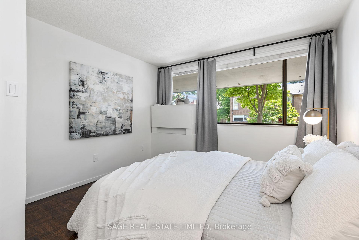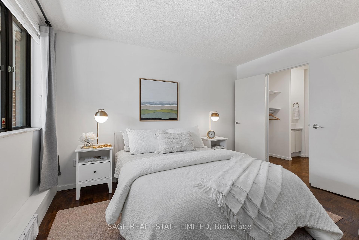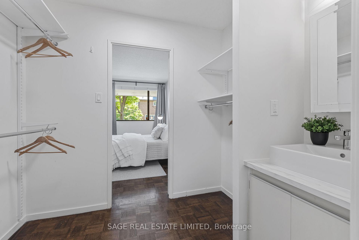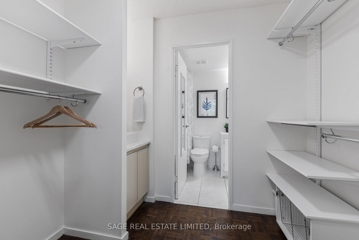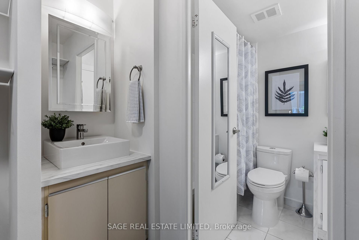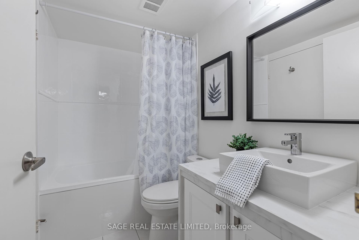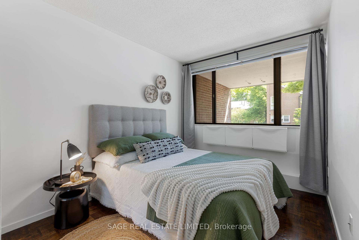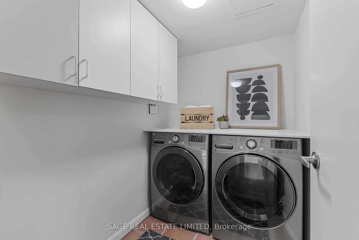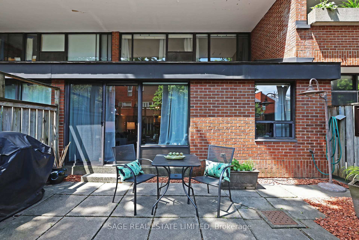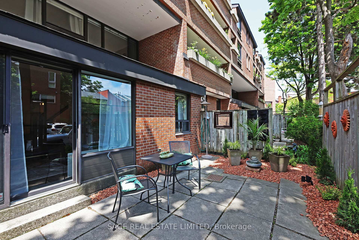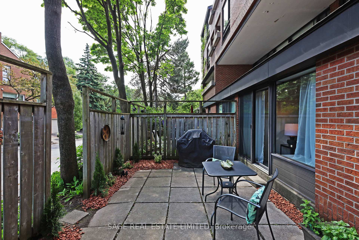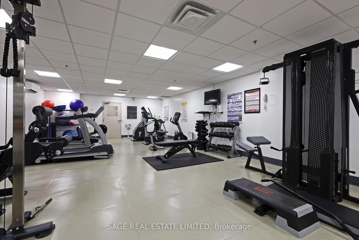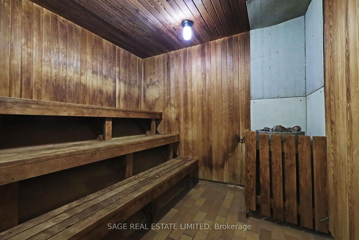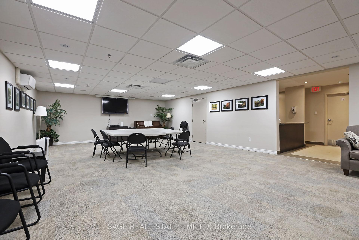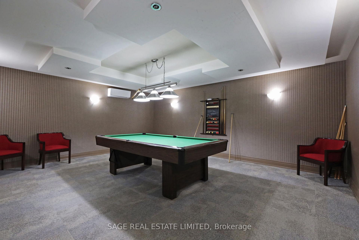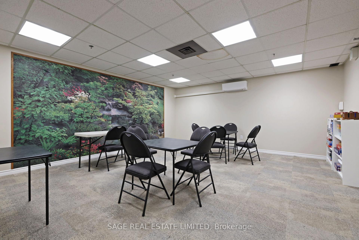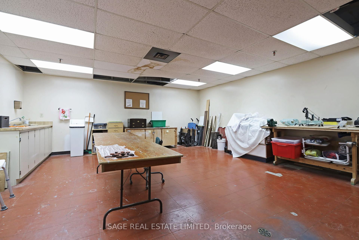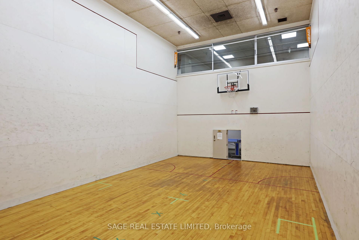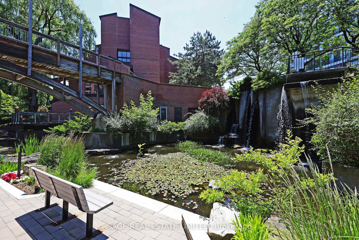$967,500
Available - For Sale
Listing ID: C9283022
40 Sylvan Valleyway , Unit 316, Toronto, M5M 4M3, Ontario
| Beautiful GROUND level opportunity in much-coveted Bedford Glen - no elevators required! Stylish and renovated two-level 2+1 bedroom suite with a main level third bedroom with gorgeous barn doors - perfect for a guest room or additional work-from-home space. Fully renovated kitchen with new appliances, custom cabinetry and a full pantry! Two piece powder room for guests. Double door walkout to lush and private terrace where a BBQ is allowed! Primary bedroom boasts a walk-through closet with makeup area and extra sink. Semi-ensuite 4pce bath has been updated. Separate laundry room on second level. Parking and locker included. Unsurpassed amenities including a gym, golf driving room, squash court, saunas, party room, ping pong, billiards, a workshop, games room, car wash bay and more. Enjoy the quiet side of the complex away from the noise of Avenue Rd traffic. This is a spectacularly landscaped ravine property where you can embrace the tranquil waterfall and koi ponds! |
| Extras: Have a sense of community with regular resident events - a wonderful place to call home! Steps to Pusateri's, shops & cafes on Avenue Rd.This is an opportunity for a most discriminating buyer. Property is no longer staged but shows well! |
| Price | $967,500 |
| Taxes: | $3991.30 |
| Maintenance Fee: | 2048.63 |
| Address: | 40 Sylvan Valleyway , Unit 316, Toronto, M5M 4M3, Ontario |
| Province/State: | Ontario |
| Condo Corporation No | YCC |
| Level | 2 |
| Unit No | 16 |
| Locker No | #85 |
| Directions/Cross Streets: | Avenue Rd and Lawrence Ave |
| Rooms: | 8 |
| Bedrooms: | 2 |
| Bedrooms +: | 1 |
| Kitchens: | 1 |
| Family Room: | N |
| Basement: | None |
| Property Type: | Condo Apt |
| Style: | 2-Storey |
| Exterior: | Brick |
| Garage Type: | Underground |
| Garage(/Parking)Space: | 1.00 |
| Drive Parking Spaces: | 1 |
| Park #1 | |
| Parking Spot: | #179 |
| Parking Type: | Exclusive |
| Legal Description: | P1 |
| Exposure: | E |
| Balcony: | Terr |
| Locker: | Exclusive |
| Pet Permited: | Restrict |
| Approximatly Square Footage: | 1200-1399 |
| Building Amenities: | Car Wash, Games Room, Gym, Party/Meeting Room, Squash/Racquet Court, Visitor Parking |
| Property Features: | Electric Car, Place Of Worship, Public Transit, Ravine, Terraced |
| Maintenance: | 2048.63 |
| CAC Included: | Y |
| Hydro Included: | Y |
| Water Included: | Y |
| Cabel TV Included: | Y |
| Common Elements Included: | Y |
| Heat Included: | Y |
| Parking Included: | Y |
| Building Insurance Included: | Y |
| Fireplace/Stove: | N |
| Heat Source: | Electric |
| Heat Type: | Forced Air |
| Central Air Conditioning: | Central Air |
| Ensuite Laundry: | Y |
$
%
Years
This calculator is for demonstration purposes only. Always consult a professional
financial advisor before making personal financial decisions.
| Although the information displayed is believed to be accurate, no warranties or representations are made of any kind. |
| SAGE REAL ESTATE LIMITED |
|
|
Ali Shahpazir
Sales Representative
Dir:
416-473-8225
Bus:
416-473-8225
| Virtual Tour | Book Showing | Email a Friend |
Jump To:
At a Glance:
| Type: | Condo - Condo Apt |
| Area: | Toronto |
| Municipality: | Toronto |
| Neighbourhood: | Bedford Park-Nortown |
| Style: | 2-Storey |
| Tax: | $3,991.3 |
| Maintenance Fee: | $2,048.63 |
| Beds: | 2+1 |
| Baths: | 2 |
| Garage: | 1 |
| Fireplace: | N |
Locatin Map:
Payment Calculator:

