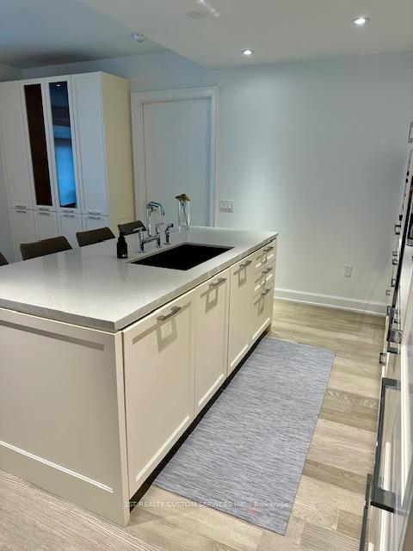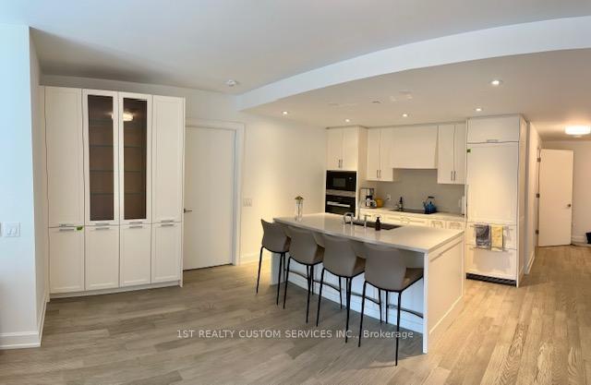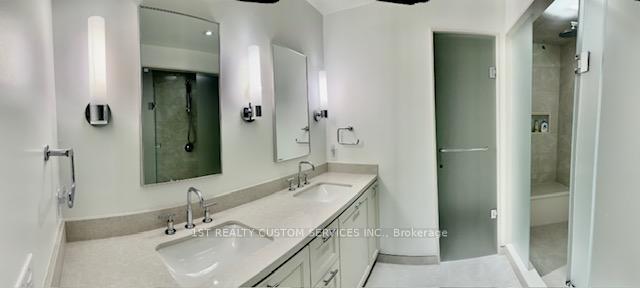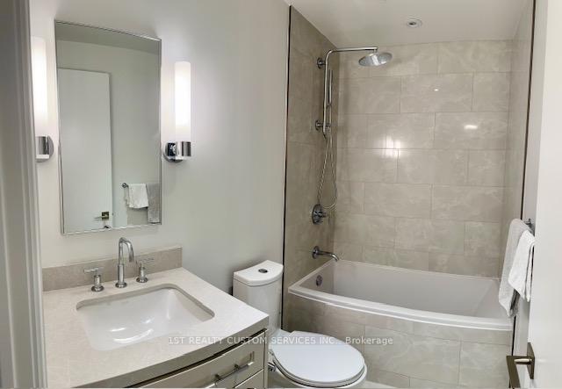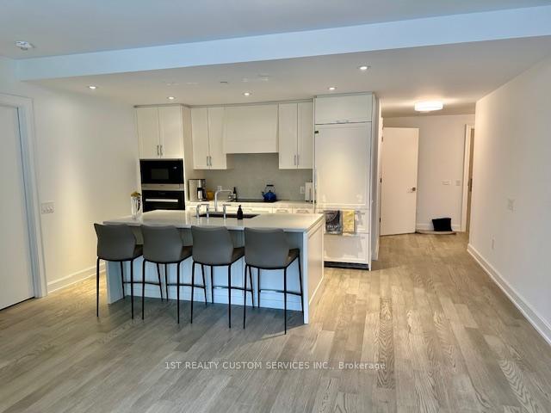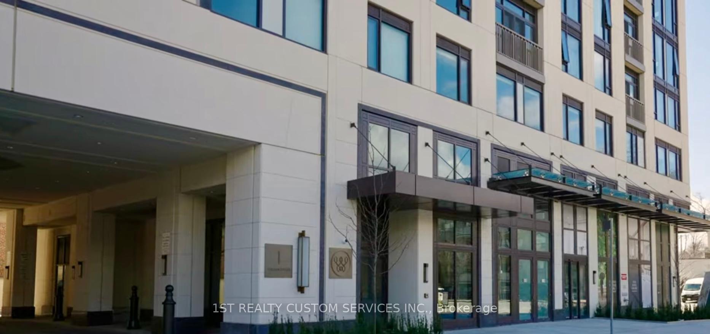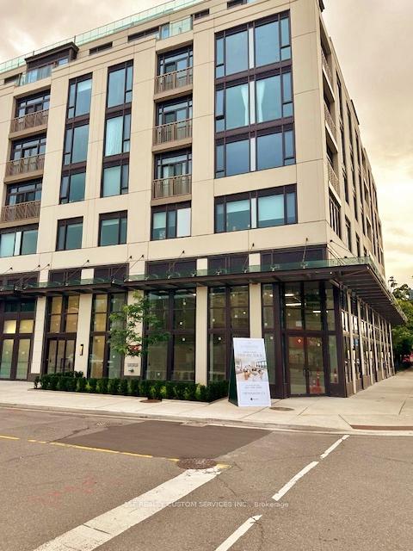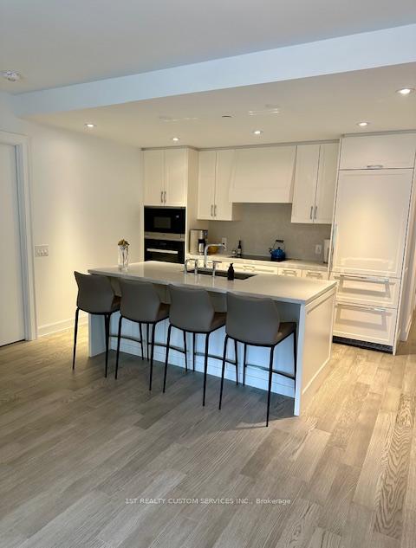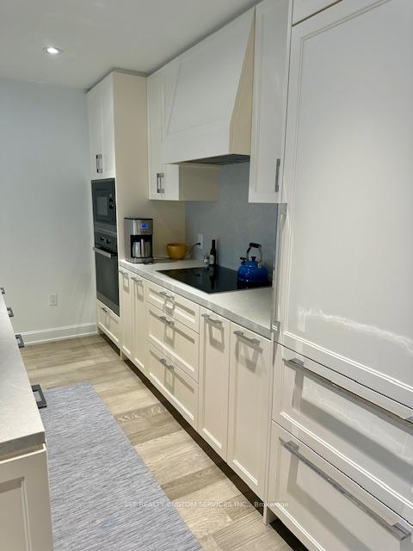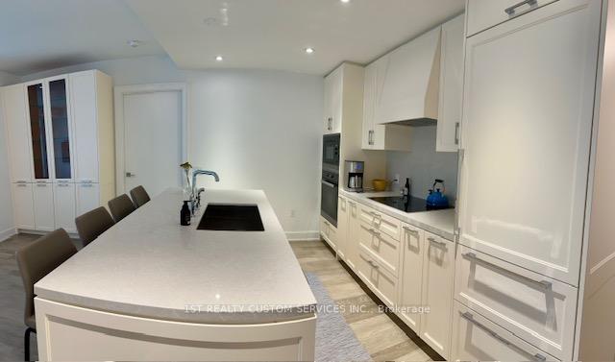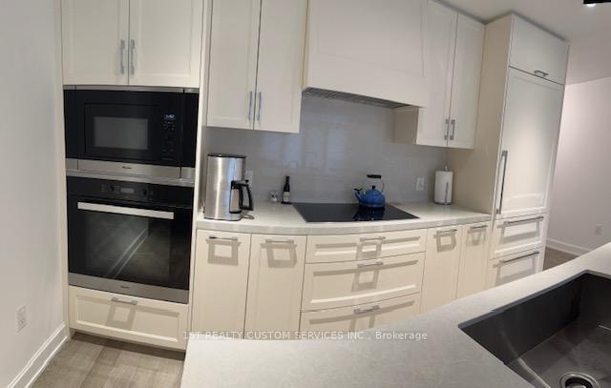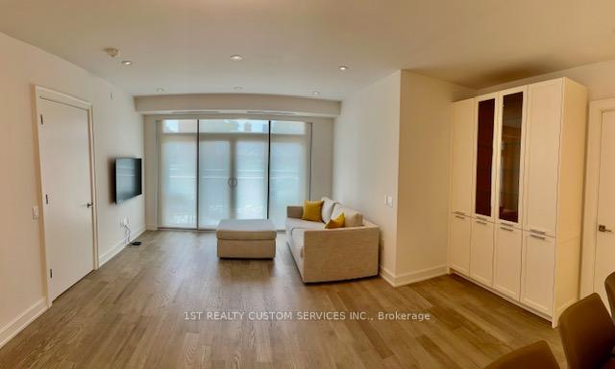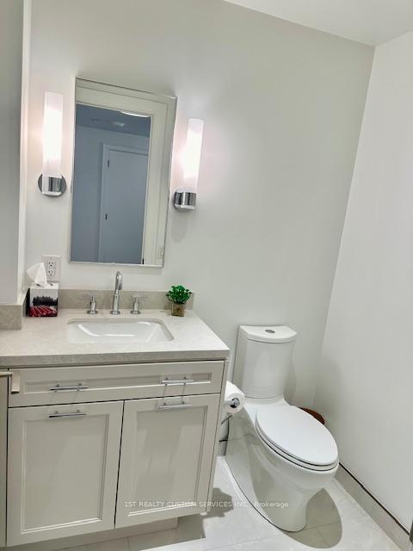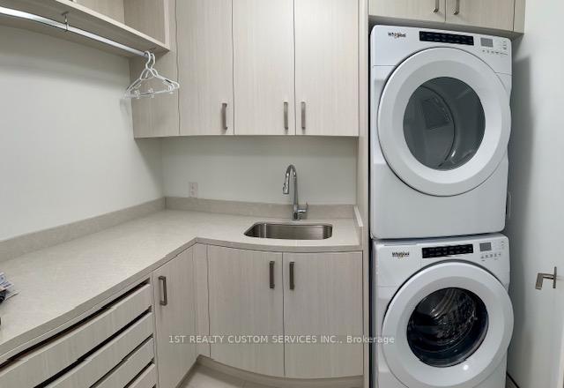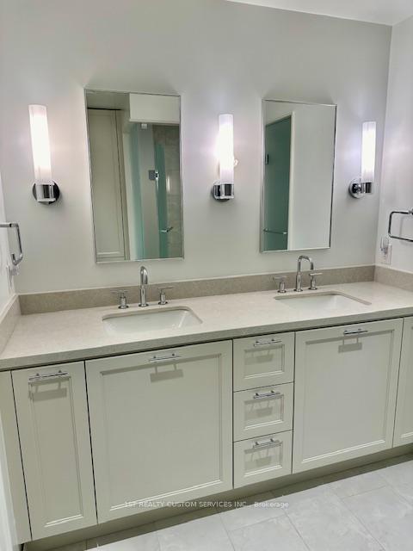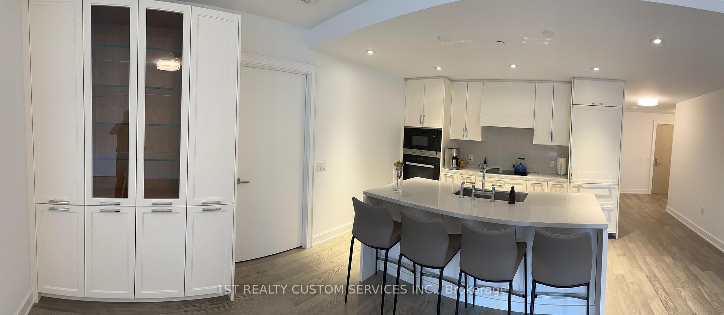$1,549,900
Available - For Sale
Listing ID: C9030646
1 Strathgowan Ave Ave , Unit 411, Toronto, M4N 0B3, Ontario
| Location , Location, Location. The Winslow - Lawrence Parks Newest Luxury Condo. The Glengowan Two Bedroom Model Suite Features 1291 SF of Living Space Plus a Private 52 SF Balcony. Quality Upgrades Including Miele Kitchen Appliances, Kohler Plumbing Fixtures, Caesarstone Countertops in the Kitchen, Bathrooms & Laundry Rm. Custom Flooring is Engineerd Oak Hardwood. |
| Extras: Gas BBQ Line on Balcony, EV Charger in Private Parking Spot P2 #20. Upgraded 119 Sq Ft Walk in Locker #18 Adjacent to Parking Spot. Primary Bedroom Walk-In Closet with California Closets. Built-In Irpinia China Cabinet. Accostic Upgrade. |
| Price | $1,549,900 |
| Taxes: | $6014.46 |
| Maintenance Fee: | 1235.02 |
| Address: | 1 Strathgowan Ave Ave , Unit 411, Toronto, M4N 0B3, Ontario |
| Province/State: | Ontario |
| Condo Corporation No | MTCC |
| Level | 4 |
| Unit No | 11 |
| Directions/Cross Streets: | Yonge St & Strathgowan Ave |
| Rooms: | 7 |
| Bedrooms: | 2 |
| Bedrooms +: | |
| Kitchens: | 1 |
| Family Room: | N |
| Basement: | None |
| Approximatly Age: | 0-5 |
| Property Type: | Comm Element Condo |
| Style: | Apartment |
| Exterior: | Stone |
| Garage Type: | Underground |
| Garage(/Parking)Space: | 1.00 |
| Drive Parking Spaces: | 1 |
| Park #1 | |
| Parking Type: | Owned |
| Legal Description: | P2 # 20 |
| Exposure: | S |
| Balcony: | Open |
| Locker: | Owned |
| Pet Permited: | Restrict |
| Approximatly Age: | 0-5 |
| Approximatly Square Footage: | 1200-1399 |
| Building Amenities: | Concierge, Guest Suites, Gym, Party/Meeting Room, Visitor Parking |
| Maintenance: | 1235.02 |
| Common Elements Included: | Y |
| Parking Included: | Y |
| Building Insurance Included: | Y |
| Fireplace/Stove: | N |
| Heat Source: | Gas |
| Heat Type: | Heat Pump |
| Central Air Conditioning: | Central Air |
| Laundry Level: | Main |
$
%
Years
This calculator is for demonstration purposes only. Always consult a professional
financial advisor before making personal financial decisions.
| Although the information displayed is believed to be accurate, no warranties or representations are made of any kind. |
| 1ST REALTY CUSTOM SERVICES INC. |
|
|
Ali Shahpazir
Sales Representative
Dir:
416-473-8225
Bus:
416-473-8225
| Book Showing | Email a Friend |
Jump To:
At a Glance:
| Type: | Condo - Comm Element Condo |
| Area: | Toronto |
| Municipality: | Toronto |
| Neighbourhood: | Lawrence Park North |
| Style: | Apartment |
| Approximate Age: | 0-5 |
| Tax: | $6,014.46 |
| Maintenance Fee: | $1,235.02 |
| Beds: | 2 |
| Baths: | 3 |
| Garage: | 1 |
| Fireplace: | N |
Locatin Map:
Payment Calculator:

