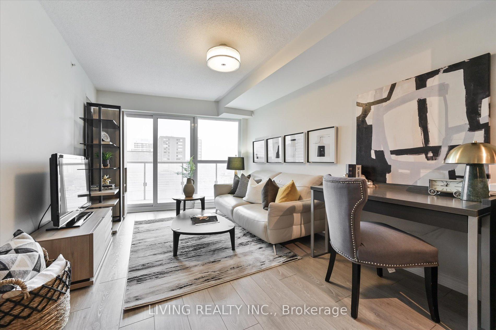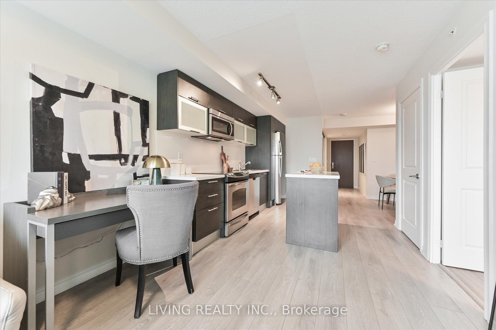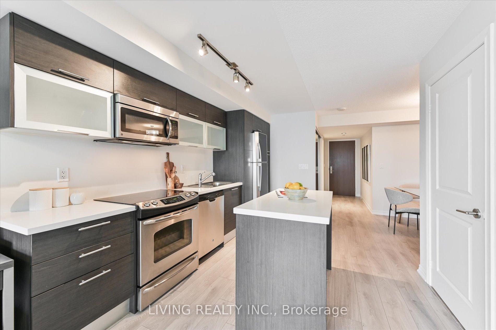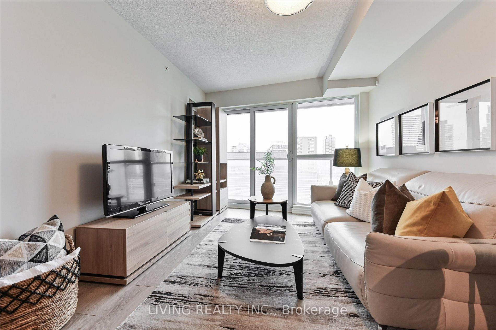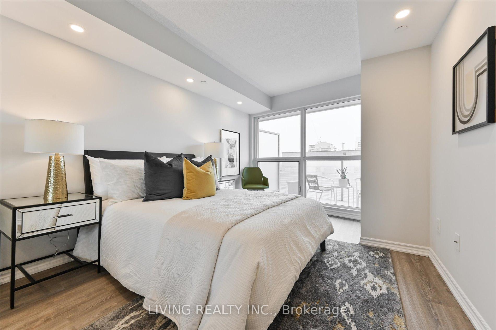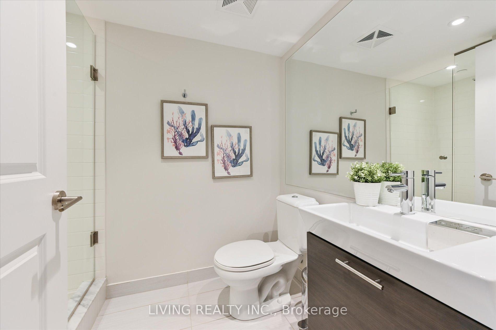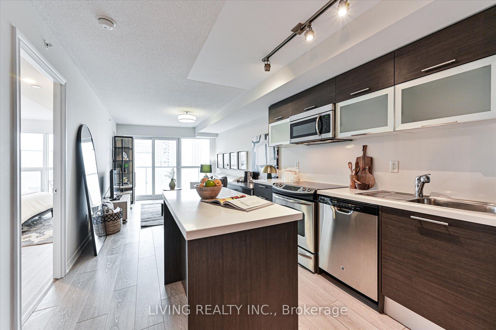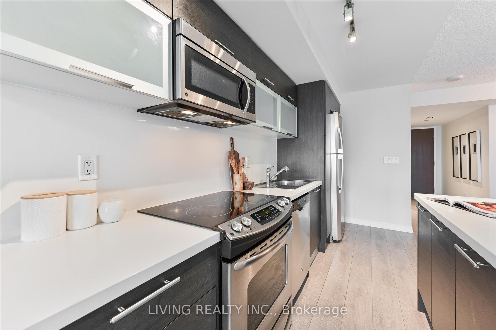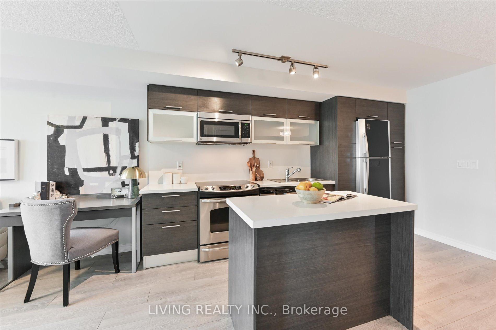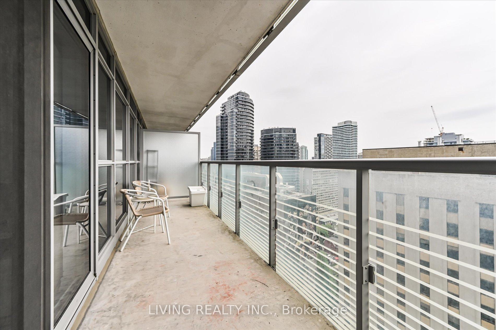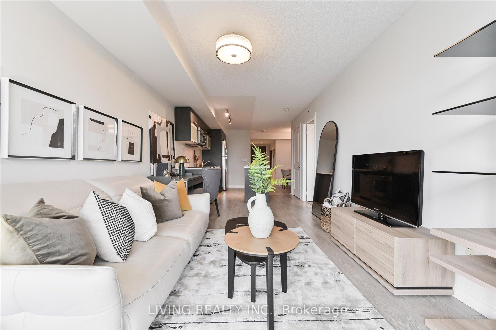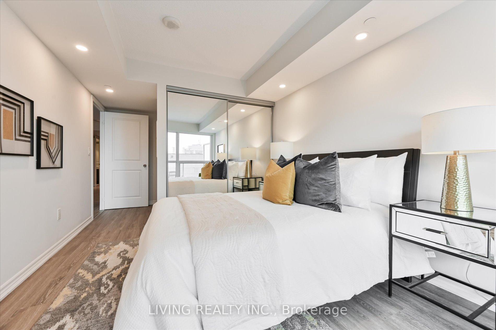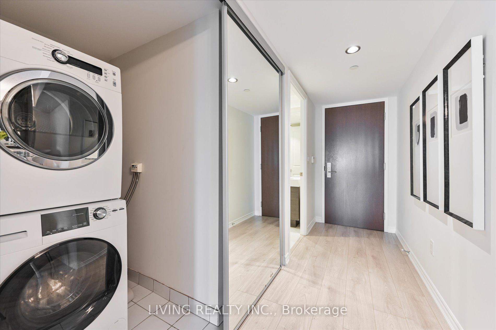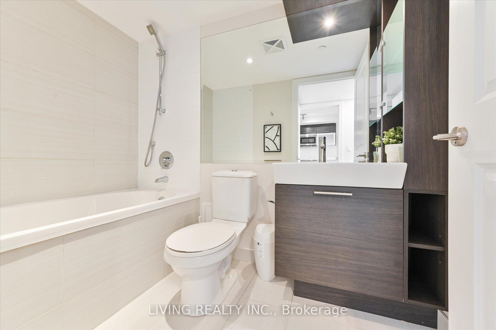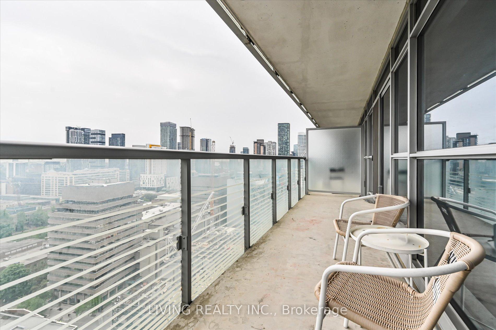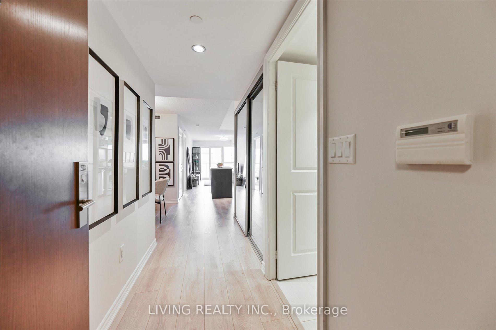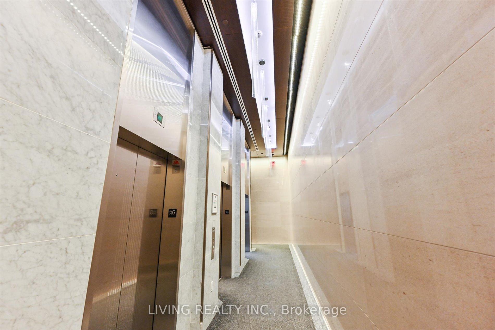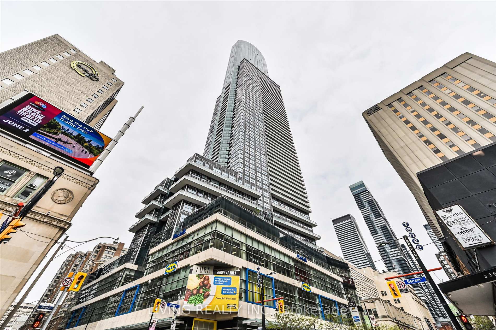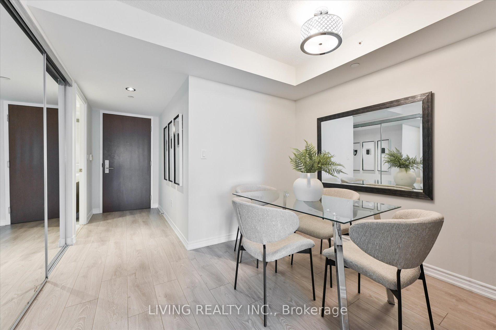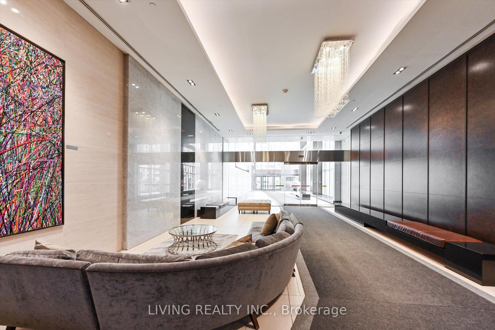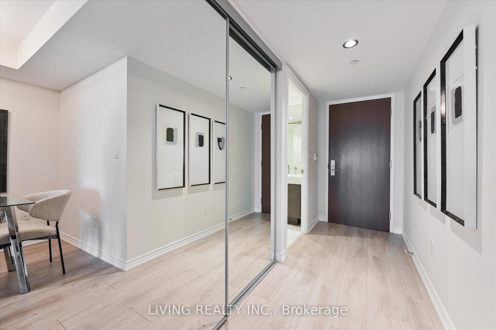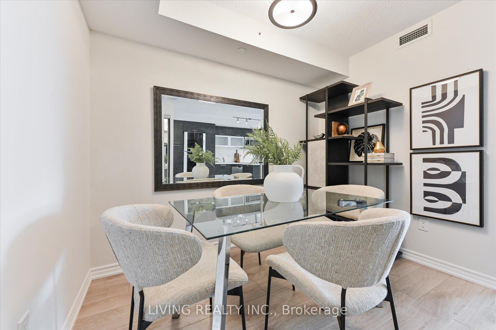$3,200
Available - For Rent
Listing ID: C11892430
386 Yonge St , Unit 2203, Toronto, M5B 0A5, Ontario
| Discover modern elegance at Aura Condos where Luxury meets functionality in this pristine 1 Bedroom, 1 Den, 2 Bathrooms, 1 Spacious Balcony, South East unit with Bountiful Sunlight Exposure and Unobstructed City Views. This Beautifully Refreshed unit Boats a Modern Palette with Popular wood finishes and cabinetry color combinations. It also includes 1 parking and an ensuite locker for added convenience. Embrace the 868 sq ft. Living Situated in the heart of Downtown Toronto, with 24hr concierge and security system, minutes away from Eaton Centre, Cineplex Yonge and Dundas, Farmboy, IKEA, Marshalls, a variety of dining options and esteemed Universities and Colleges (UofT, Toronto Metropolitan, OCAD, George Brown College) Commuting is a breeze with effortless access to bus stops, College and/or Dundas TTC Subway. Ready for immediate occupancy, seize the opportunity to make this your new home! |
| Extras: Window Coverings, 2 Stools, Sofa, TV, Double Bed and Bed Frame, 2 Night Stands, Floor Lamps, Existing Shelves, Art, Desk, and All Lighting Fixtures. |
| Price | $3,200 |
| Address: | 386 Yonge St , Unit 2203, Toronto, M5B 0A5, Ontario |
| Province/State: | Ontario |
| Condo Corporation No | TSCP |
| Level | 19 |
| Unit No | 03 |
| Directions/Cross Streets: | Yonge and College |
| Rooms: | 5 |
| Bedrooms: | 1 |
| Bedrooms +: | 1 |
| Kitchens: | 1 |
| Family Room: | N |
| Basement: | None |
| Furnished: | N |
| Approximatly Age: | 11-15 |
| Property Type: | Condo Apt |
| Style: | Apartment |
| Exterior: | Concrete |
| Garage Type: | Underground |
| Garage(/Parking)Space: | 1.00 |
| Drive Parking Spaces: | 1 |
| Park #1 | |
| Parking Spot: | 67 |
| Parking Type: | Owned |
| Legal Description: | P1 |
| Exposure: | Se |
| Balcony: | Open |
| Locker: | Ensuite |
| Pet Permited: | Restrict |
| Retirement Home: | N |
| Approximatly Age: | 11-15 |
| Approximatly Square Footage: | 800-899 |
| Building Amenities: | Concierge, Games Room, Guest Suites, Gym, Party/Meeting Room |
| Property Features: | Clear View, Hospital, Level, Park, Public Transit, School |
| Water Included: | Y |
| Common Elements Included: | Y |
| Parking Included: | Y |
| Building Insurance Included: | Y |
| Fireplace/Stove: | N |
| Heat Source: | Gas |
| Heat Type: | Forced Air |
| Central Air Conditioning: | Central Air |
| Laundry Level: | Main |
| Ensuite Laundry: | Y |
| Elevator Lift: | Y |
| Although the information displayed is believed to be accurate, no warranties or representations are made of any kind. |
| LIVING REALTY INC. |
|
|
Ali Shahpazir
Sales Representative
Dir:
416-473-8225
Bus:
416-473-8225
| Book Showing | Email a Friend |
Jump To:
At a Glance:
| Type: | Condo - Condo Apt |
| Area: | Toronto |
| Municipality: | Toronto |
| Neighbourhood: | Bay Street Corridor |
| Style: | Apartment |
| Approximate Age: | 11-15 |
| Beds: | 1+1 |
| Baths: | 2 |
| Garage: | 1 |
| Fireplace: | N |
Locatin Map:

