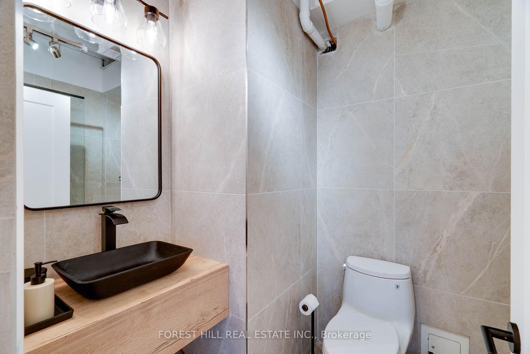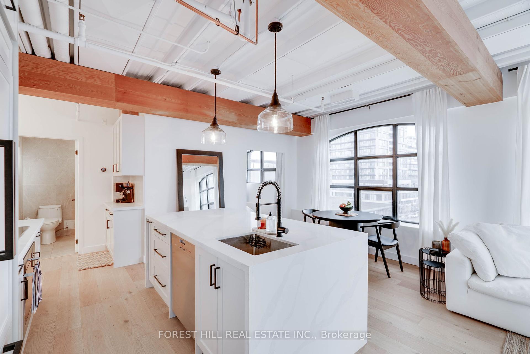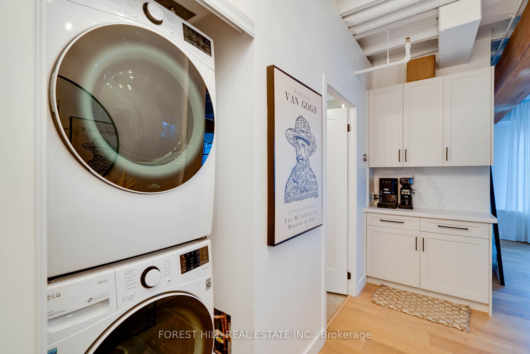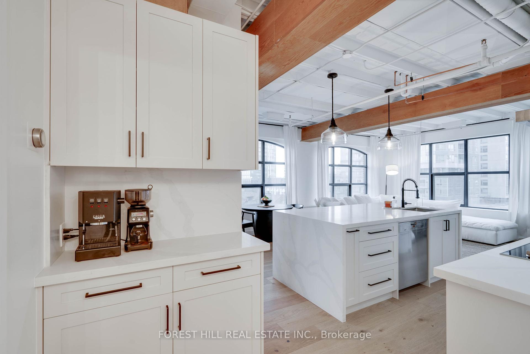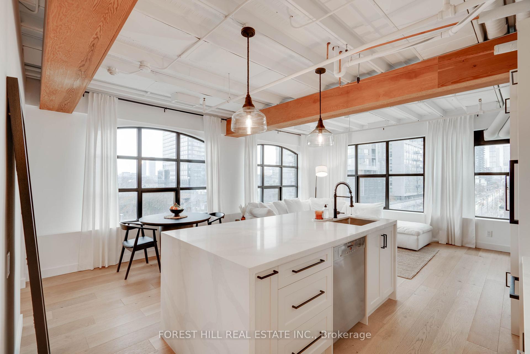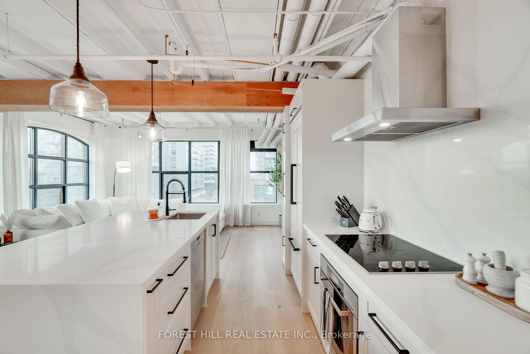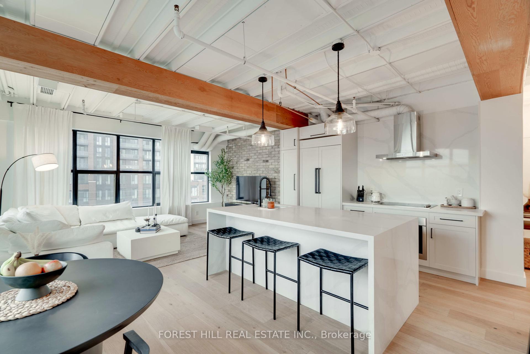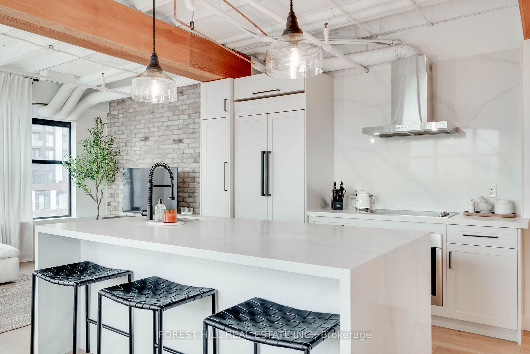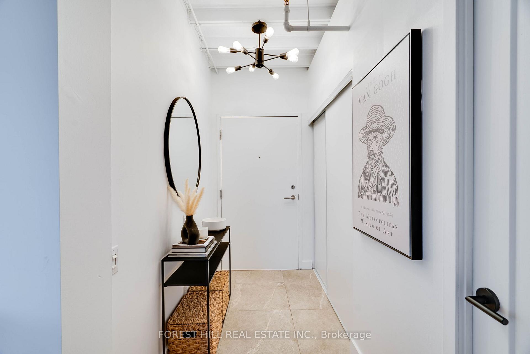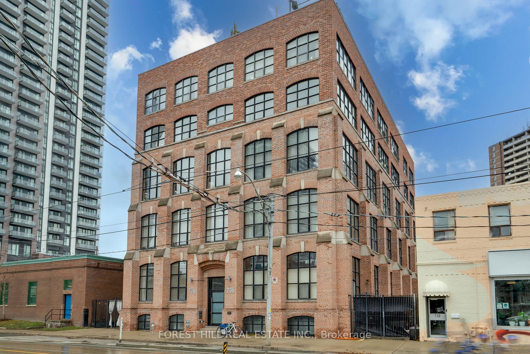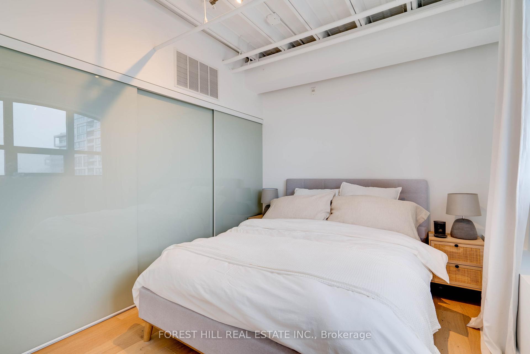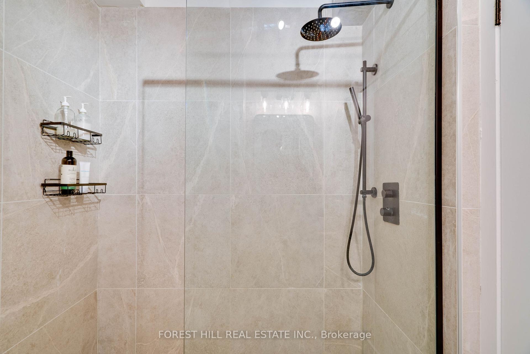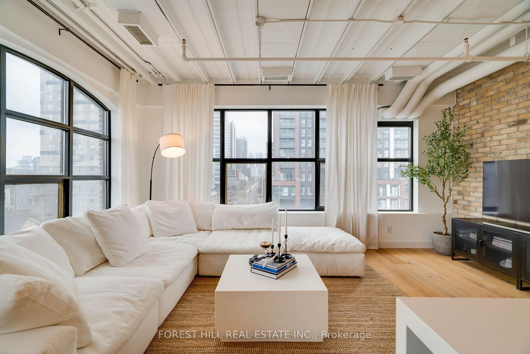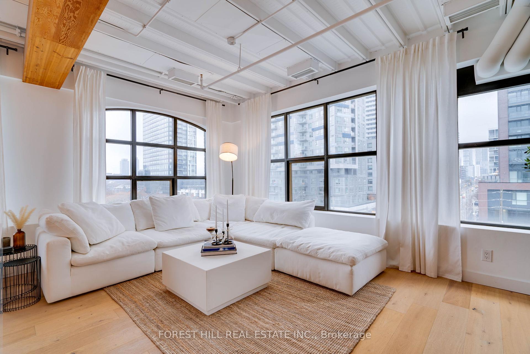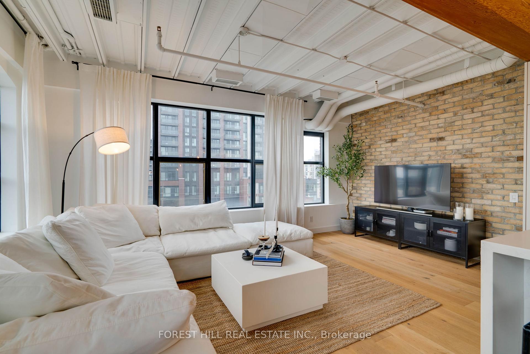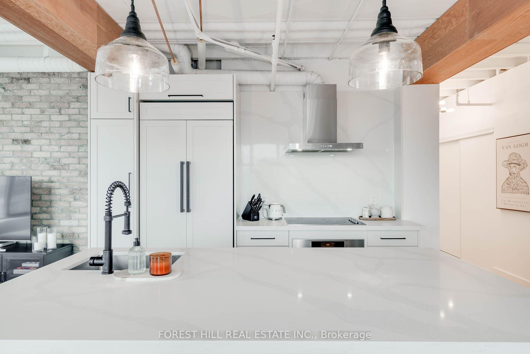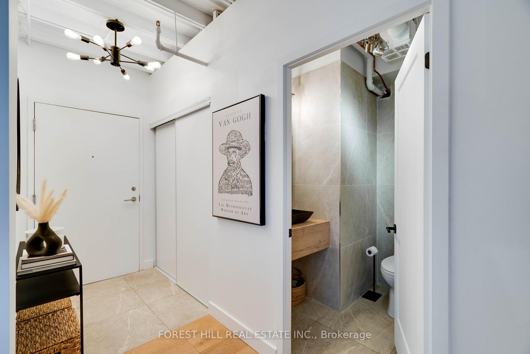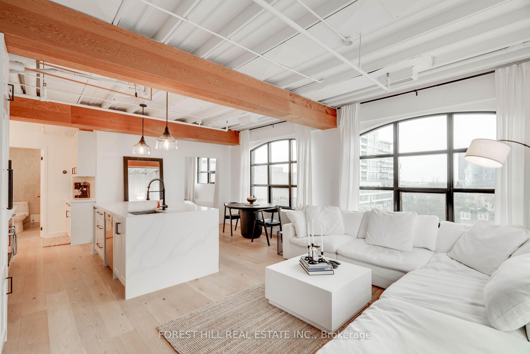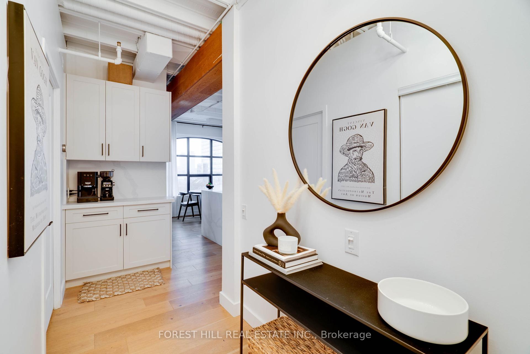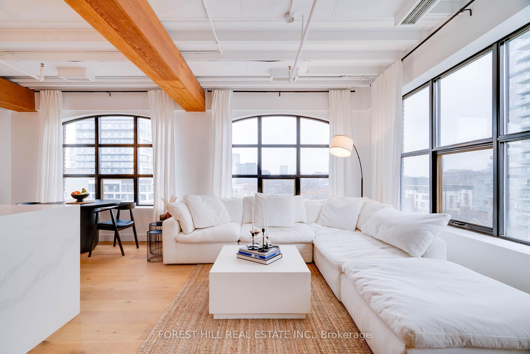$779,000
Available - For Sale
Listing ID: C11892343
736 Dundas St East , Unit 504, Toronto, M5A 2C5, Ontario
| Welcome to this meticulously designed hard loft in Toronto's vibrant East End. This bright and spacious corner unit is flooded with natural light, showcasing a functional and open floor plan that maximizes both style and practicality. The 7.5-inch wide plank oak hardwood floors add a touch of warmth and sophistication, while the industrial charm of exposed brick and high ceilings creates a truly authentic loft experience. The gourmet kitchen is a chefs dream, featuring a Jenn-Air French Door paneled fridge, Miele oven, cooktop, and dishwasher, complemented by an 8-foot double waterfall quartz island, perfect for both cooking and entertaining. The custom cabinetry offers ample storage, and the built-in coffee bar adds a luxurious touch for your morning routine. The master suite is equipped with a custom closet featuring sleek frameless glass doors. The newly renovated bathroom is a showstopper, with stunning floor-to-ceiling stone tile work. This is a rare opportunity to own a beautifully renovated hard loft in one of Toronto's most desirable neighborhoods. Don't miss out - schedule your private viewing today! |
| Extras: All window coverings and light fixtures included. |
| Price | $779,000 |
| Taxes: | $2796.78 |
| Assessment Year: | 2023 |
| Maintenance Fee: | 694.74 |
| Address: | 736 Dundas St East , Unit 504, Toronto, M5A 2C5, Ontario |
| Province/State: | Ontario |
| Condo Corporation No | TSCC |
| Level | 5 |
| Unit No | 04 |
| Directions/Cross Streets: | Dundas & River |
| Rooms: | 5 |
| Bedrooms: | 1 |
| Bedrooms +: | |
| Kitchens: | 1 |
| Family Room: | Y |
| Basement: | None |
| Property Type: | Condo Apt |
| Style: | Loft |
| Exterior: | Brick |
| Garage Type: | None |
| Garage(/Parking)Space: | 0.00 |
| Drive Parking Spaces: | 0 |
| Park #1 | |
| Parking Type: | None |
| Exposure: | Sw |
| Balcony: | None |
| Locker: | None |
| Pet Permited: | Restrict |
| Approximatly Square Footage: | 700-799 |
| Property Features: | Park, Place Of Worship, Public Transit, School |
| Maintenance: | 694.74 |
| Water Included: | Y |
| Common Elements Included: | Y |
| Heat Included: | Y |
| Building Insurance Included: | Y |
| Fireplace/Stove: | N |
| Heat Source: | Gas |
| Heat Type: | Forced Air |
| Central Air Conditioning: | Central Air |
| Ensuite Laundry: | Y |
$
%
Years
This calculator is for demonstration purposes only. Always consult a professional
financial advisor before making personal financial decisions.
| Although the information displayed is believed to be accurate, no warranties or representations are made of any kind. |
| FOREST HILL REAL ESTATE INC. |
|
|
Ali Shahpazir
Sales Representative
Dir:
416-473-8225
Bus:
416-473-8225
| Virtual Tour | Book Showing | Email a Friend |
Jump To:
At a Glance:
| Type: | Condo - Condo Apt |
| Area: | Toronto |
| Municipality: | Toronto |
| Neighbourhood: | Regent Park |
| Style: | Loft |
| Tax: | $2,796.78 |
| Maintenance Fee: | $694.74 |
| Beds: | 1 |
| Baths: | 1 |
| Fireplace: | N |
Locatin Map:
Payment Calculator:

