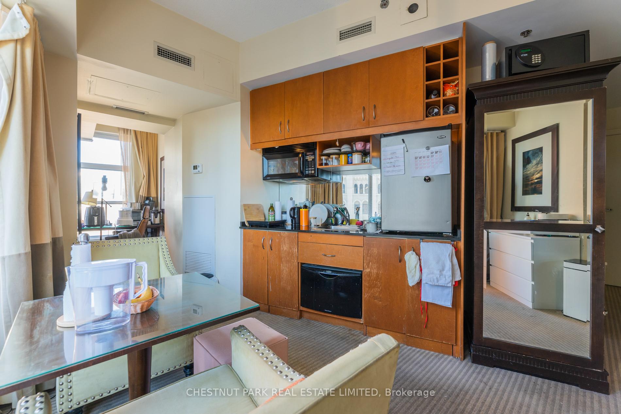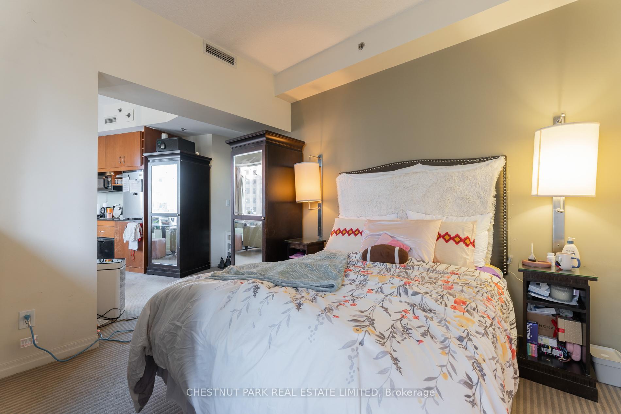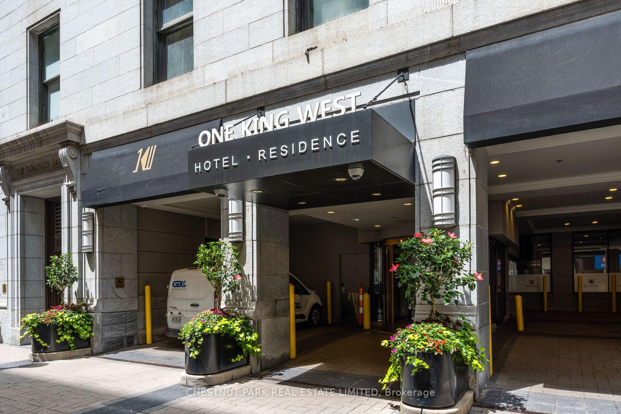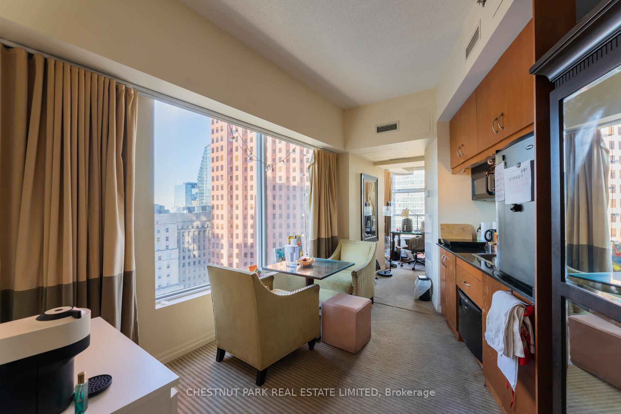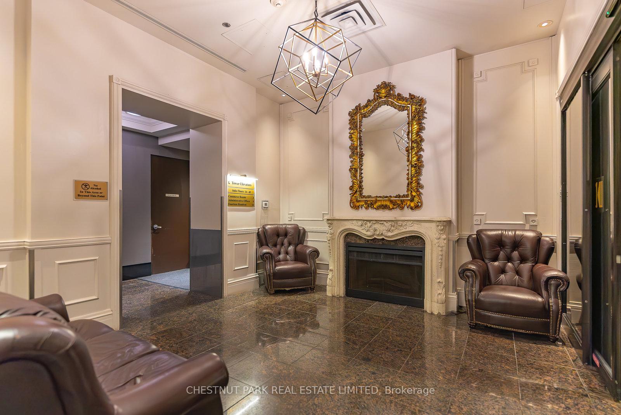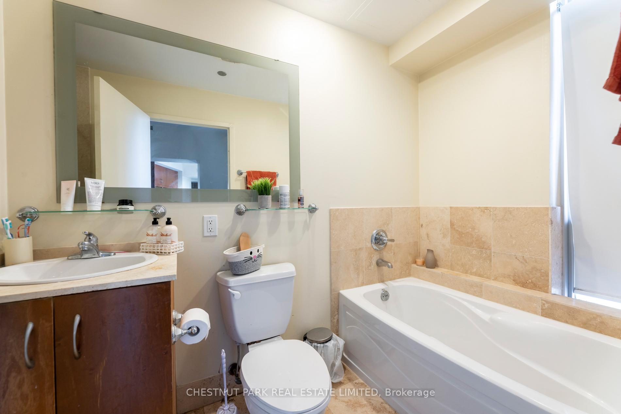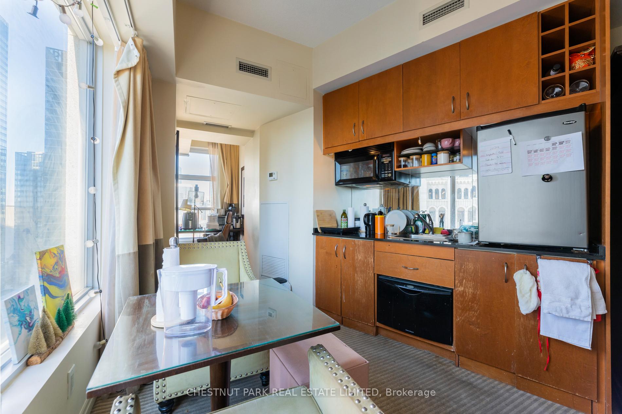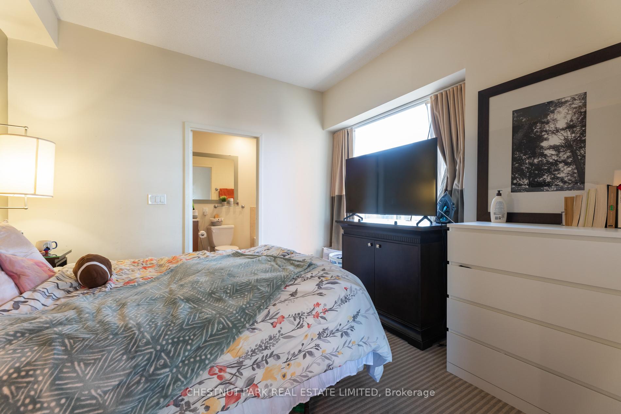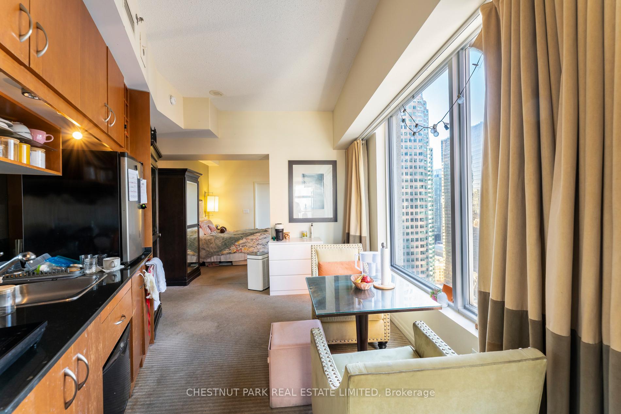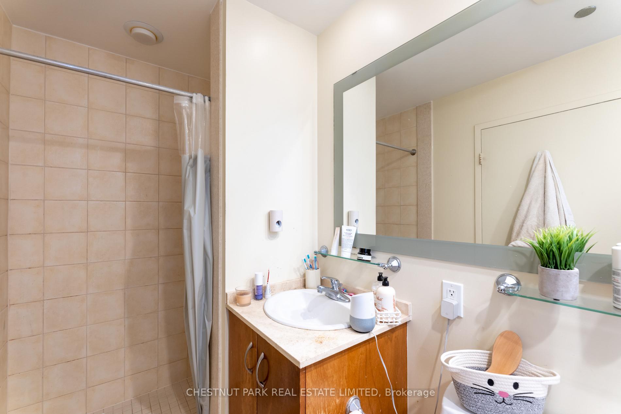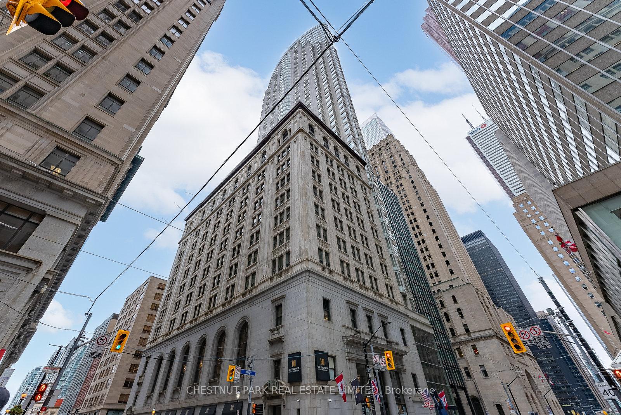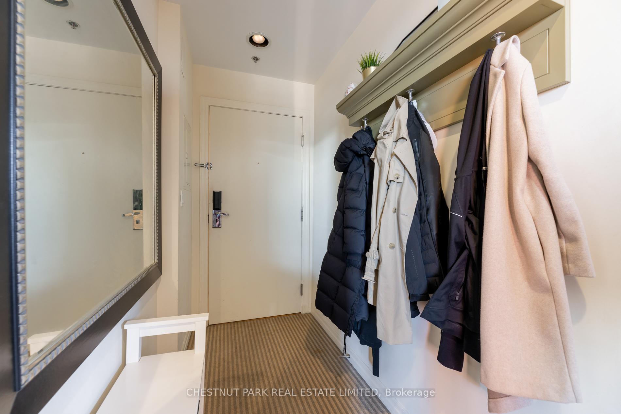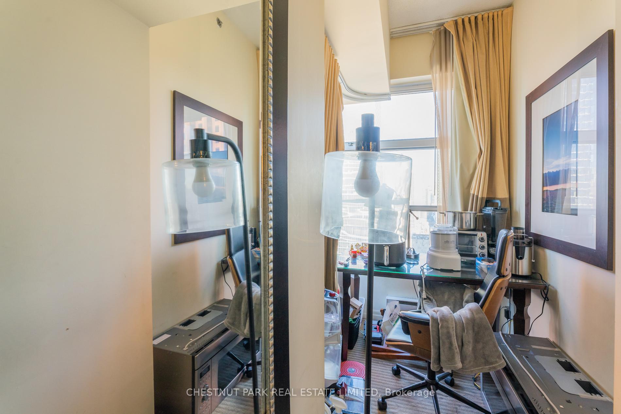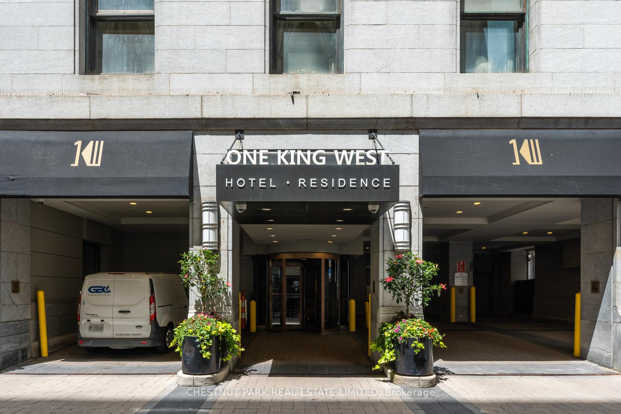$399,000
Available - For Sale
Listing ID: C11892221
1 King St West , Unit 2901, Toronto, M5H 1A1, Ontario
| One King West Residences is a full-service hotel residence building in the heart of the city. This suite comes fully furnished and ready to make your own. This suite is 517 sq. ft. and could easily be converted from a studio into a true one bedroom apartment. West exposure brings in plenty of natural light. The location is superb for access to the financial district, entertainment, restaurants, TTC, The PATH and much much more. Amenities include dry sauna, outdoor summer lounge & gym. The hotel staff is 24-hour security and concierge, on-site property management on the 4th floor as well as access to room service and valet parking. Not part of hotel rental pool. |
| Price | $399,000 |
| Taxes: | $2410.52 |
| Maintenance Fee: | 775.88 |
| Address: | 1 King St West , Unit 2901, Toronto, M5H 1A1, Ontario |
| Province/State: | Ontario |
| Condo Corporation No | TSCC |
| Level | 29 |
| Unit No | 01 |
| Directions/Cross Streets: | Yonge Street/King Street |
| Rooms: | 3 |
| Bedrooms: | 0 |
| Bedrooms +: | 1 |
| Kitchens: | 1 |
| Family Room: | N |
| Basement: | None |
| Property Type: | Condo Apt |
| Style: | Apartment |
| Exterior: | Concrete |
| Garage Type: | Underground |
| Garage(/Parking)Space: | 0.00 |
| Drive Parking Spaces: | 0 |
| Park #1 | |
| Parking Type: | None |
| Exposure: | Nw |
| Balcony: | None |
| Locker: | None |
| Pet Permited: | Restrict |
| Approximatly Square Footage: | 500-599 |
| Building Amenities: | Concierge, Gym, Party/Meeting Room, Sauna |
| Maintenance: | 775.88 |
| CAC Included: | Y |
| Hydro Included: | Y |
| Water Included: | Y |
| Cabel TV Included: | Y |
| Common Elements Included: | Y |
| Heat Included: | Y |
| Building Insurance Included: | Y |
| Fireplace/Stove: | N |
| Heat Source: | Gas |
| Heat Type: | Forced Air |
| Central Air Conditioning: | Central Air |
| Ensuite Laundry: | Y |
$
%
Years
This calculator is for demonstration purposes only. Always consult a professional
financial advisor before making personal financial decisions.
| Although the information displayed is believed to be accurate, no warranties or representations are made of any kind. |
| CHESTNUT PARK REAL ESTATE LIMITED |
|
|
Ali Shahpazir
Sales Representative
Dir:
416-473-8225
Bus:
416-473-8225
| Book Showing | Email a Friend |
Jump To:
At a Glance:
| Type: | Condo - Condo Apt |
| Area: | Toronto |
| Municipality: | Toronto |
| Neighbourhood: | Bay Street Corridor |
| Style: | Apartment |
| Tax: | $2,410.52 |
| Maintenance Fee: | $775.88 |
| Baths: | 1 |
| Fireplace: | N |
Locatin Map:
Payment Calculator:

