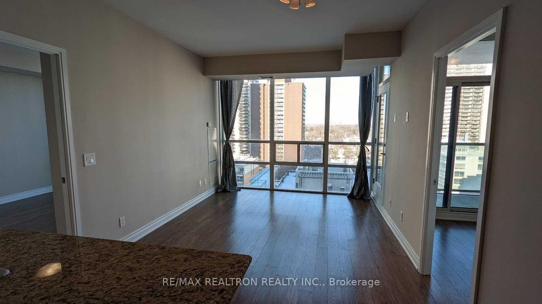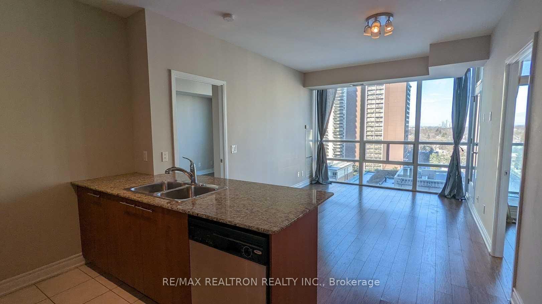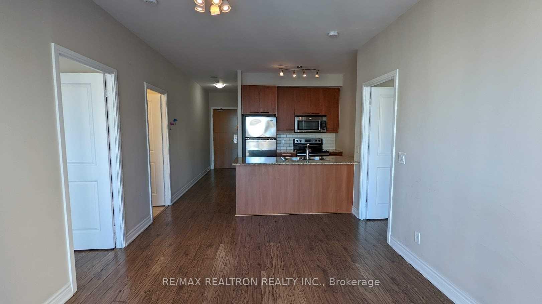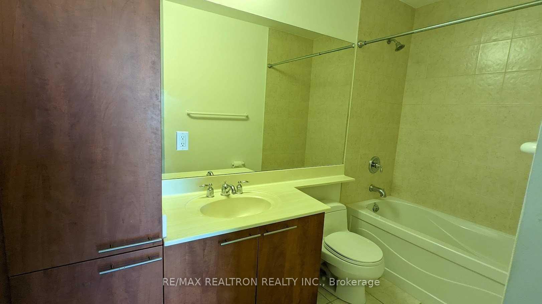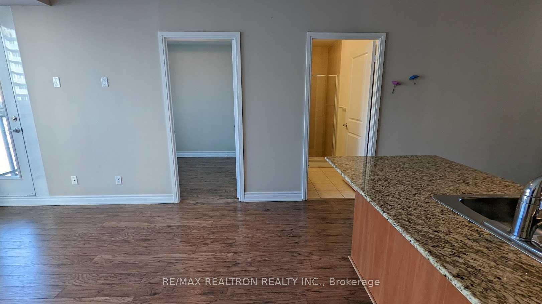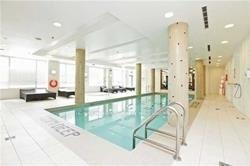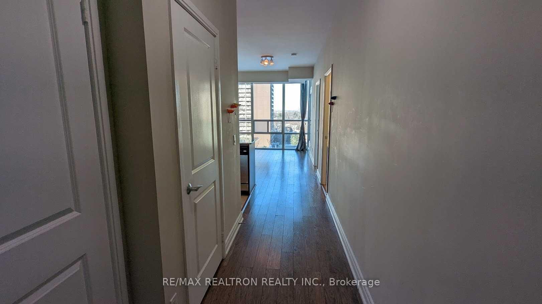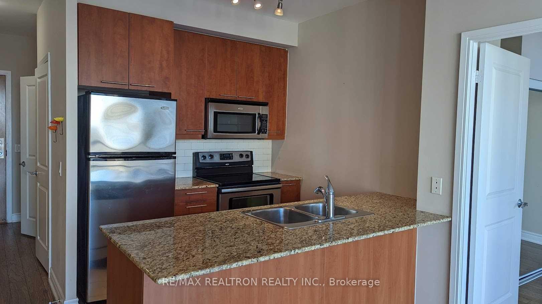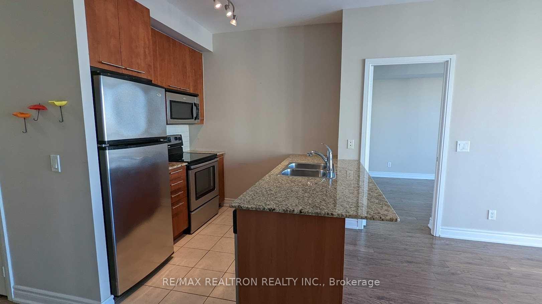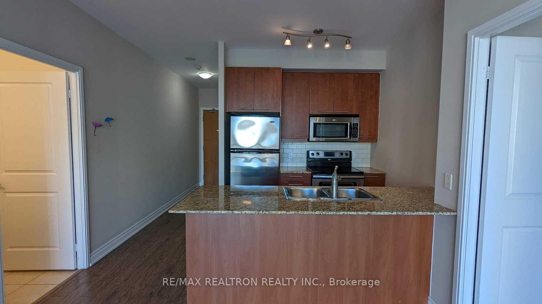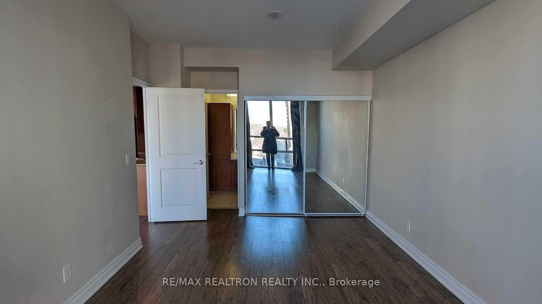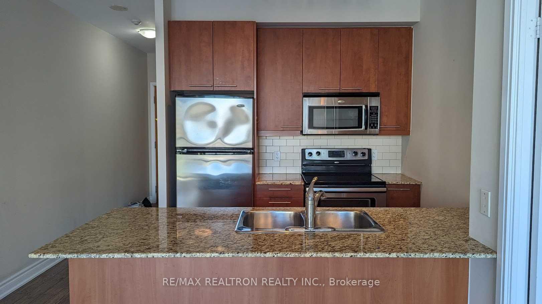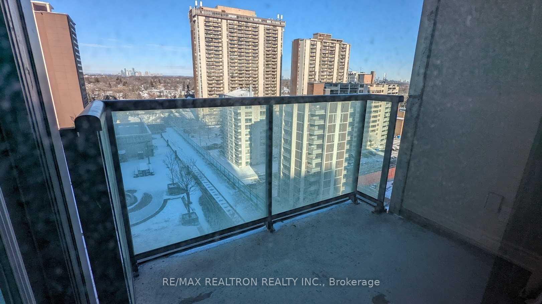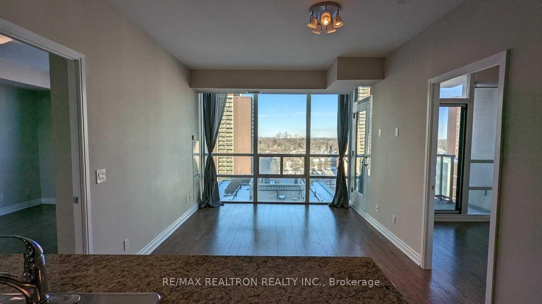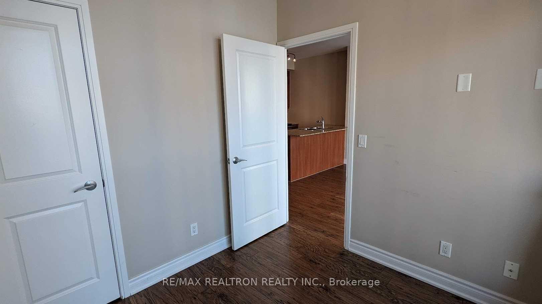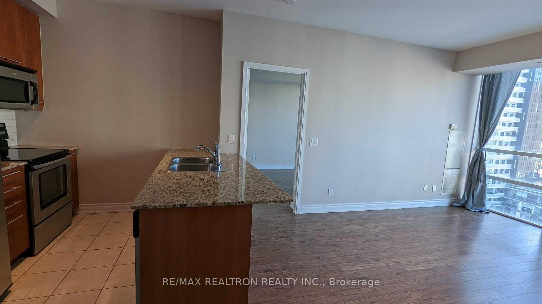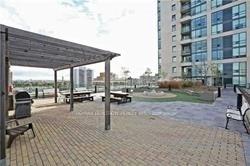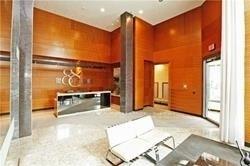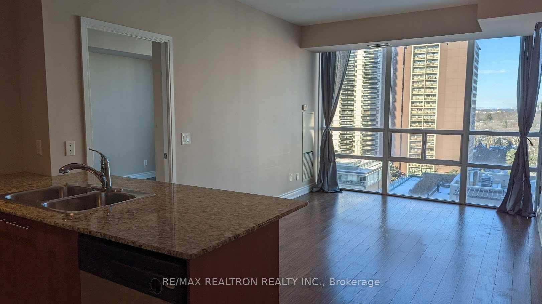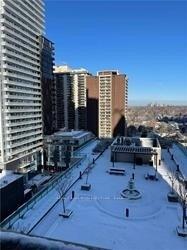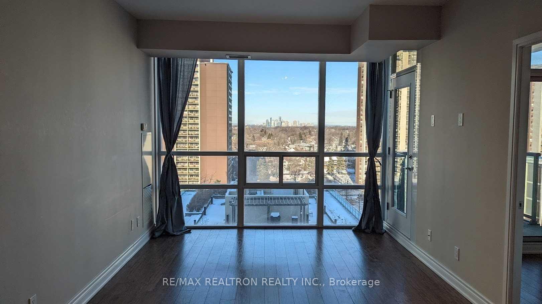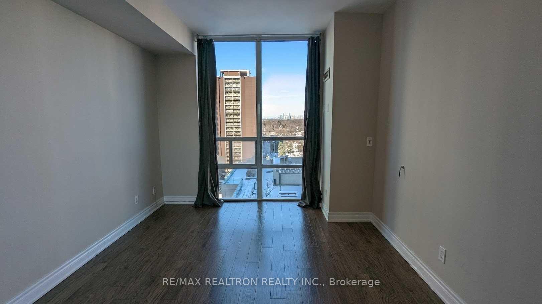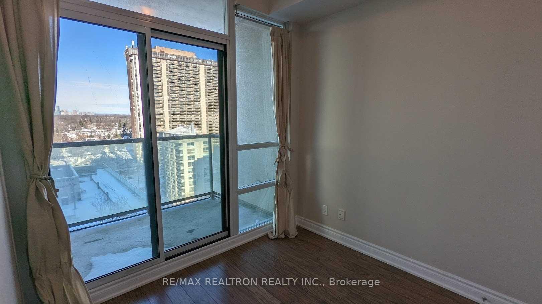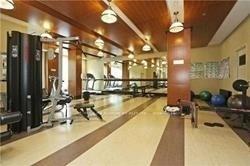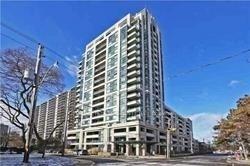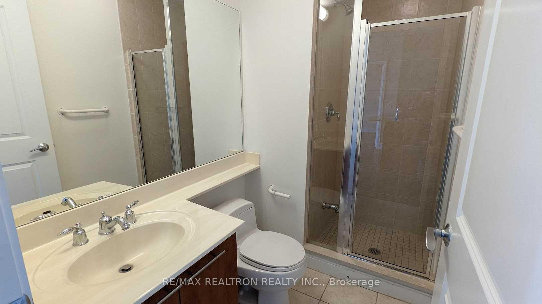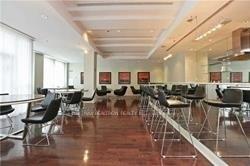$3,250
Available - For Rent
Listing ID: C11892014
88 Broadway Ave , Unit 1201, Toronto, M4P 0A5, Ontario
| Bright & Spacious split layout 2 Bedroom 2 Bathroom renovated. Open View Roof top garden & north part of city. Large bedrooms. Amazing amenities in building: security, indoor pool, gym, party room and roof top garden. Walking distance to subway, restaurants/shops, and Sherwood Park. Close to everything on quiet street. Large enough for small family. Zoned for top Toronto Schools: Eglinton PS, North Toronto HS & Northern HS. |
| Extras: Stainless steel appliance: Fridge, stove, B/I Dishwasher, microwave/hood, washer & Dryer, all ELFs, all window coverings. Clean and immaculate condition. Non smoking bldg. |
| Price | $3,250 |
| Address: | 88 Broadway Ave , Unit 1201, Toronto, M4P 0A5, Ontario |
| Province/State: | Ontario |
| Condo Corporation No | TSCC |
| Level | 12 |
| Unit No | 1 |
| Directions/Cross Streets: | Yonge and Eglinton |
| Rooms: | 5 |
| Bedrooms: | 2 |
| Bedrooms +: | |
| Kitchens: | 1 |
| Family Room: | N |
| Basement: | None |
| Furnished: | N |
| Approximatly Age: | 6-10 |
| Property Type: | Condo Apt |
| Style: | Apartment |
| Exterior: | Brick |
| Garage Type: | Underground |
| Garage(/Parking)Space: | 1.00 |
| Drive Parking Spaces: | 0 |
| Park #1 | |
| Parking Spot: | 24 |
| Parking Type: | Owned |
| Legal Description: | 1 |
| Exposure: | N |
| Balcony: | Open |
| Locker: | Owned |
| Pet Permited: | N |
| Approximatly Age: | 6-10 |
| Approximatly Square Footage: | 700-799 |
| Building Amenities: | Concierge, Gym, Indoor Pool, Party/Meeting Room, Rooftop Deck/Garden, Visitor Parking |
| Property Features: | Clear View, Park, Place Of Worship, Public Transit, Rec Centre, School |
| CAC Included: | Y |
| Water Included: | Y |
| Common Elements Included: | Y |
| Heat Included: | Y |
| Parking Included: | Y |
| Fireplace/Stove: | N |
| Heat Source: | Gas |
| Heat Type: | Forced Air |
| Central Air Conditioning: | Central Air |
| Laundry Level: | Main |
| Ensuite Laundry: | Y |
| Although the information displayed is believed to be accurate, no warranties or representations are made of any kind. |
| RE/MAX REALTRON REALTY INC. |
|
|
Ali Shahpazir
Sales Representative
Dir:
416-473-8225
Bus:
416-473-8225
| Book Showing | Email a Friend |
Jump To:
At a Glance:
| Type: | Condo - Condo Apt |
| Area: | Toronto |
| Municipality: | Toronto |
| Neighbourhood: | Mount Pleasant West |
| Style: | Apartment |
| Approximate Age: | 6-10 |
| Beds: | 2 |
| Baths: | 2 |
| Garage: | 1 |
| Fireplace: | N |
Locatin Map:

