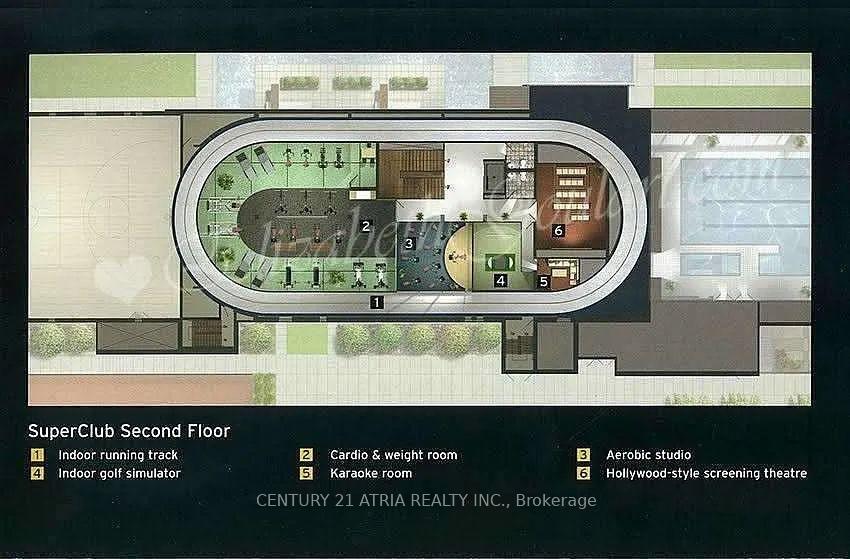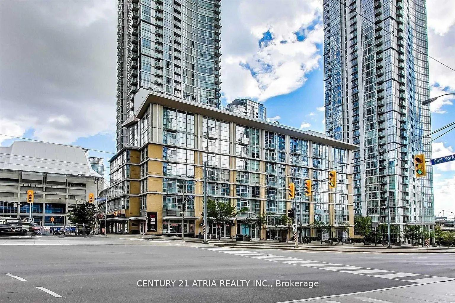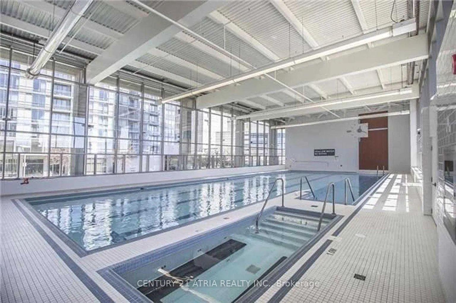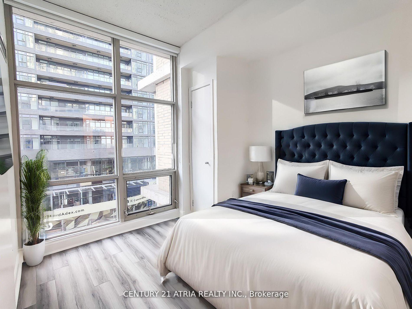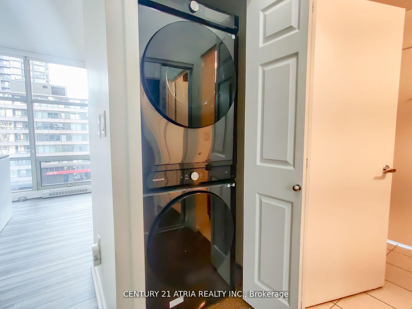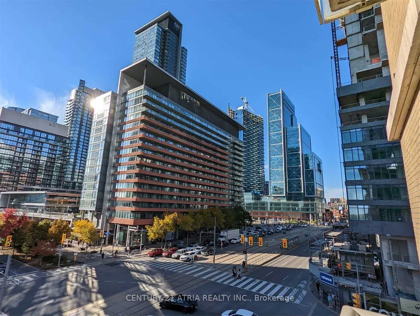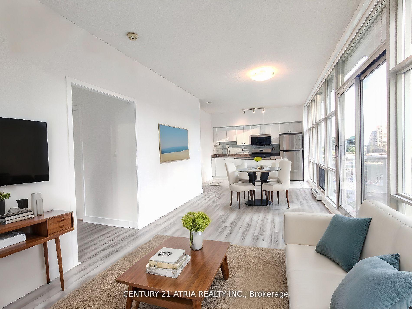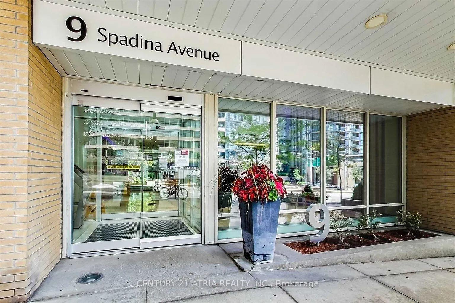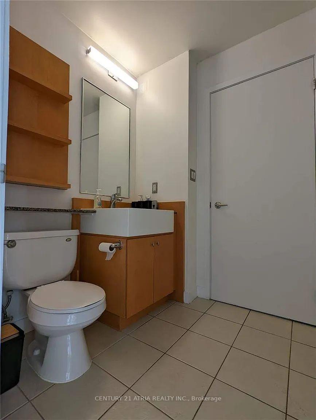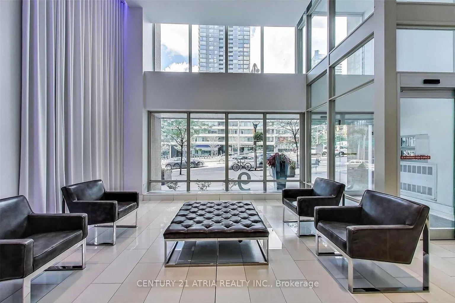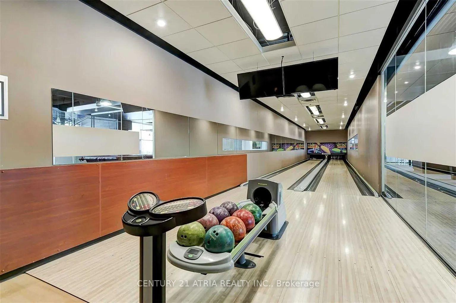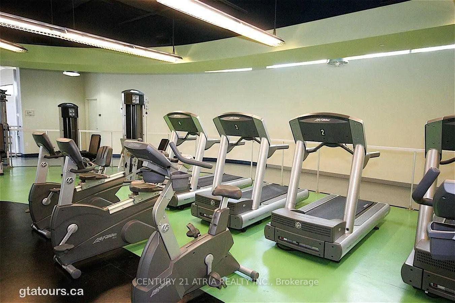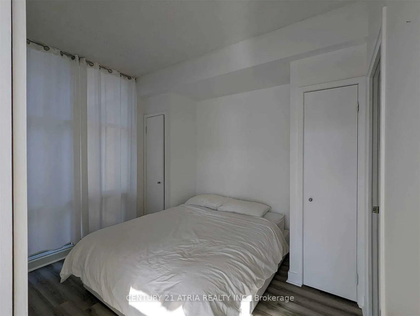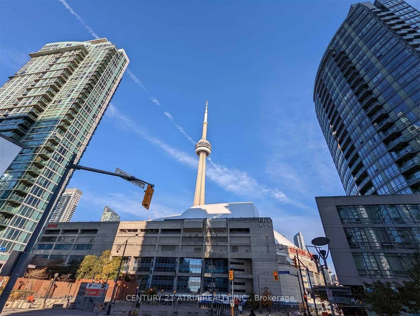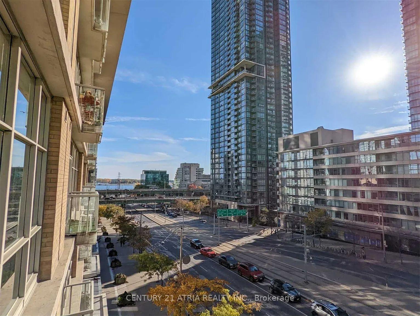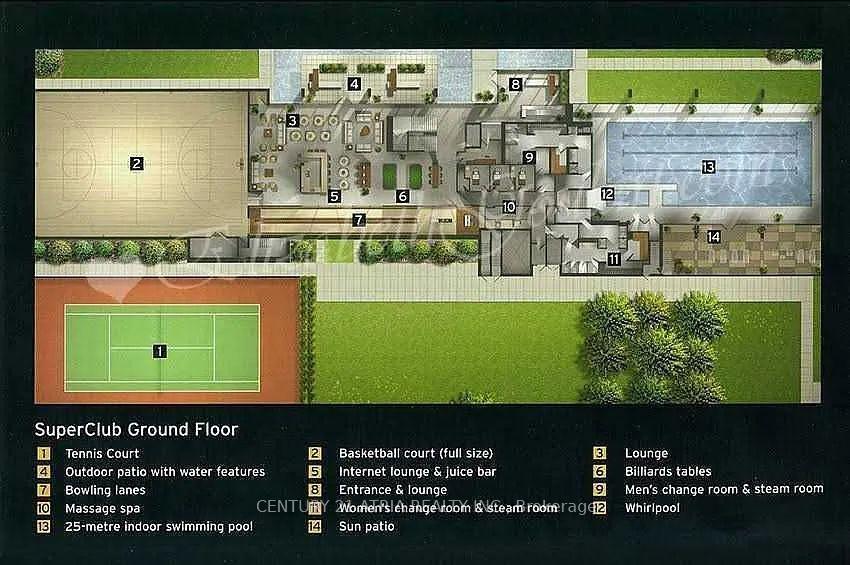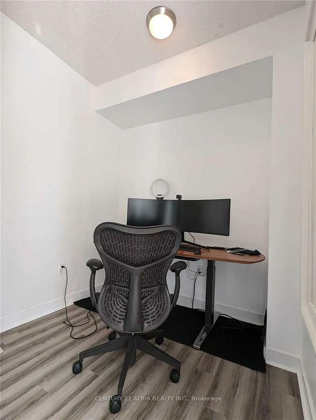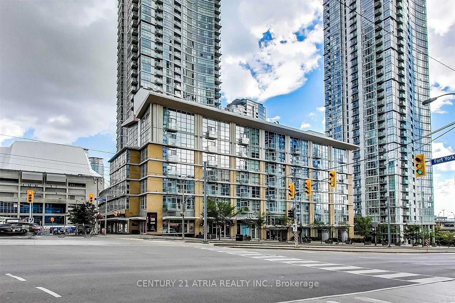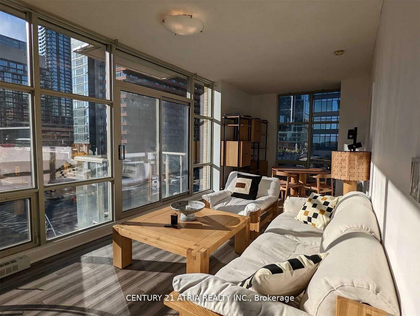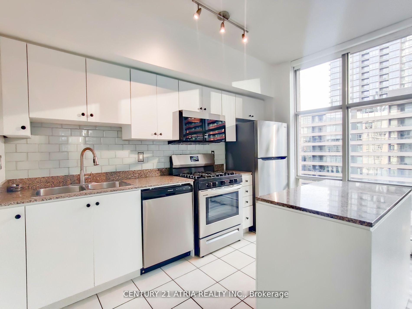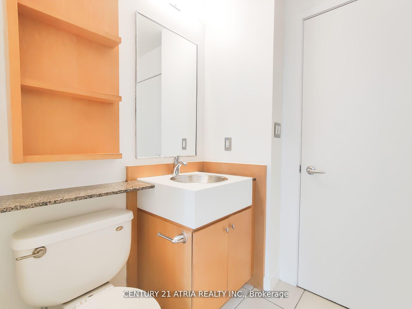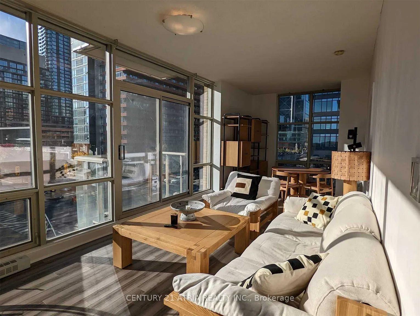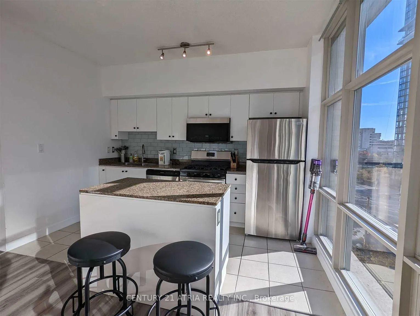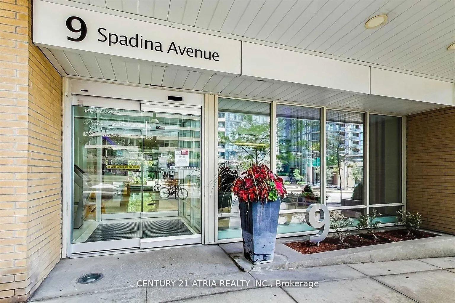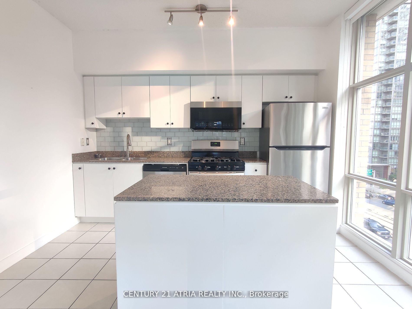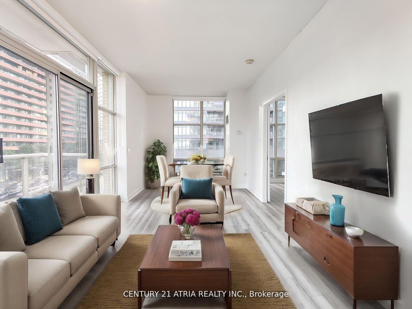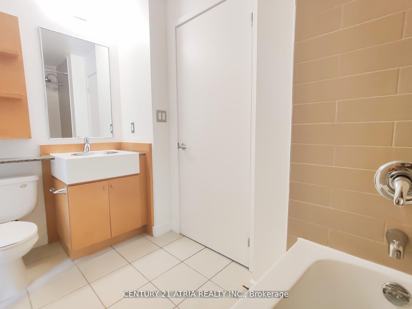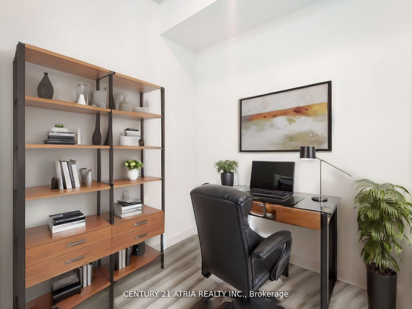$660,000
Available - For Sale
Listing ID: C11891958
9 Spadina Ave North , Unit 511, Toronto, M5V 3V5, Ontario
| In the center of the Financial and Entertainment district lies this home! Welcome to 9 Spadina, steps away from the waterfront and many restaurants such as Starbucks, and the CN Tower. This condo enjoys a 30,000 sq ft mega facility which features a Pool, Gym, Basketball Court, Tennis, Track, Golf Simulator, Karaoke, and many more! This unit is also all inclusive of utilities! Right outside public transport and the highway, and one of the bigger corner units in the building, you do not want to miss this! |
| Extras: Existing: S/S Appliances: Fridge, Stove, Range Hood, Dishwasher. Washer/Dryer And Window Coverings, All Elfs. |
| Price | $660,000 |
| Taxes: | $2451.89 |
| Maintenance Fee: | 696.64 |
| Address: | 9 Spadina Ave North , Unit 511, Toronto, M5V 3V5, Ontario |
| Province/State: | Ontario |
| Condo Corporation No | tscc |
| Level | 5 |
| Unit No | 21 |
| Directions/Cross Streets: | front and spadina |
| Rooms: | 5 |
| Bedrooms: | 1 |
| Bedrooms +: | 1 |
| Kitchens: | 1 |
| Family Room: | N |
| Basement: | None |
| Approximatly Age: | 16-30 |
| Property Type: | Comm Element Condo |
| Style: | Apartment |
| Exterior: | Alum Siding |
| Garage Type: | Underground |
| Garage(/Parking)Space: | 1.00 |
| Drive Parking Spaces: | 1 |
| Park #1 | |
| Parking Type: | Owned |
| Legal Description: | c73 |
| Exposure: | W |
| Balcony: | Terr |
| Locker: | Owned |
| Pet Permited: | Restrict |
| Approximatly Age: | 16-30 |
| Approximatly Square Footage: | 600-699 |
| Maintenance: | 696.64 |
| CAC Included: | Y |
| Hydro Included: | Y |
| Water Included: | Y |
| Common Elements Included: | Y |
| Heat Included: | Y |
| Parking Included: | Y |
| Building Insurance Included: | Y |
| Fireplace/Stove: | N |
| Heat Source: | Gas |
| Heat Type: | Forced Air |
| Central Air Conditioning: | Central Air |
| Ensuite Laundry: | Y |
$
%
Years
This calculator is for demonstration purposes only. Always consult a professional
financial advisor before making personal financial decisions.
| Although the information displayed is believed to be accurate, no warranties or representations are made of any kind. |
| CENTURY 21 ATRIA REALTY INC. |
|
|
Ali Shahpazir
Sales Representative
Dir:
416-473-8225
Bus:
416-473-8225
| Book Showing | Email a Friend |
Jump To:
At a Glance:
| Type: | Condo - Comm Element Condo |
| Area: | Toronto |
| Municipality: | Toronto |
| Neighbourhood: | Waterfront Communities C1 |
| Style: | Apartment |
| Approximate Age: | 16-30 |
| Tax: | $2,451.89 |
| Maintenance Fee: | $696.64 |
| Beds: | 1+1 |
| Baths: | 1 |
| Garage: | 1 |
| Fireplace: | N |
Locatin Map:
Payment Calculator:

