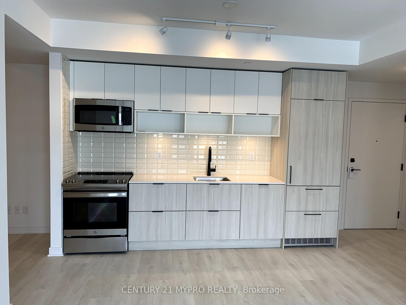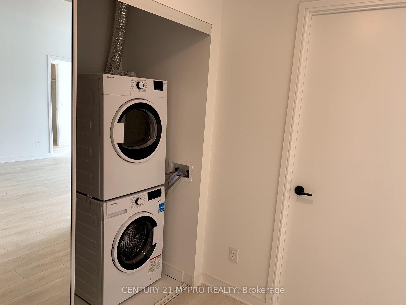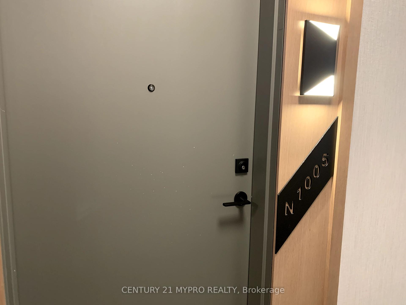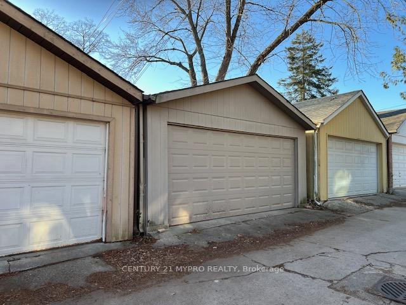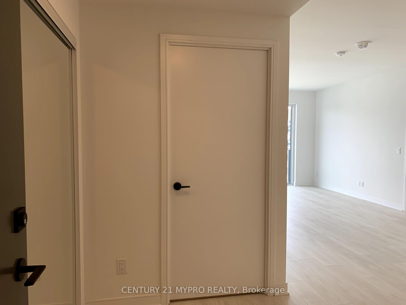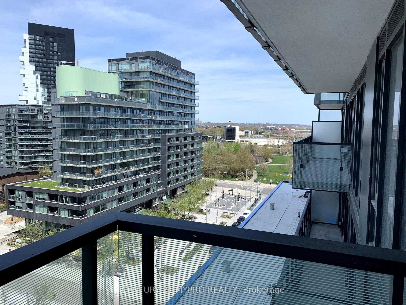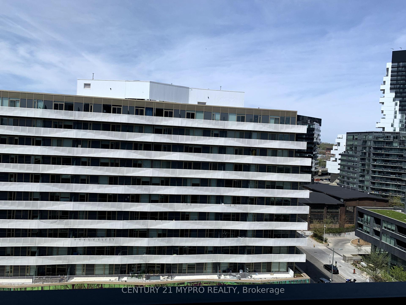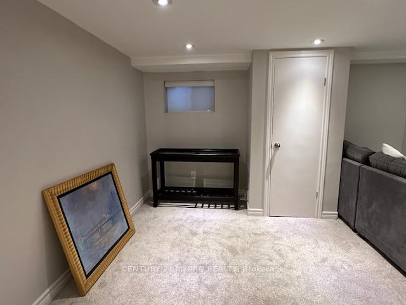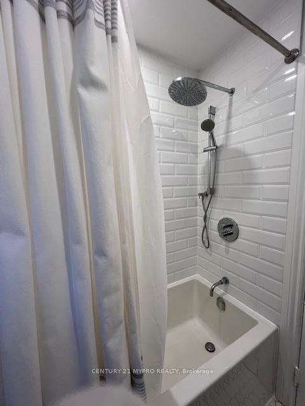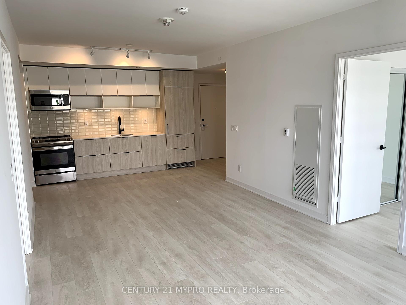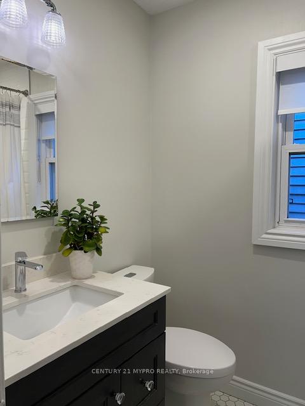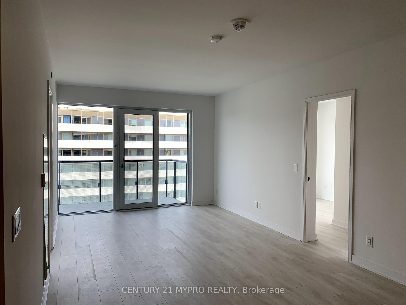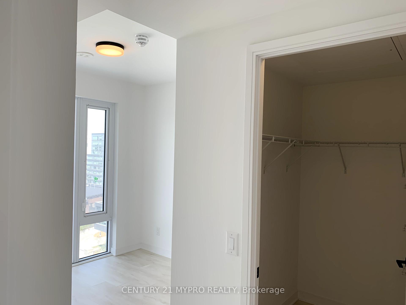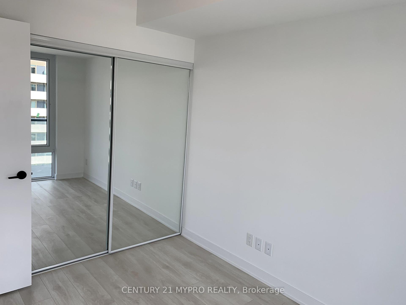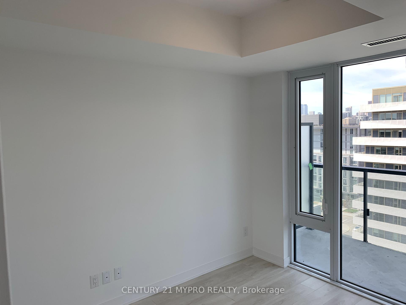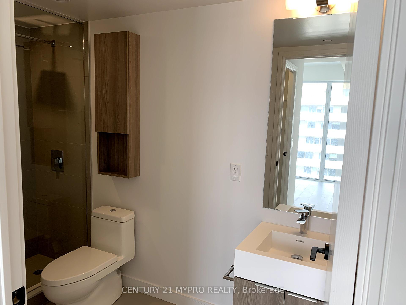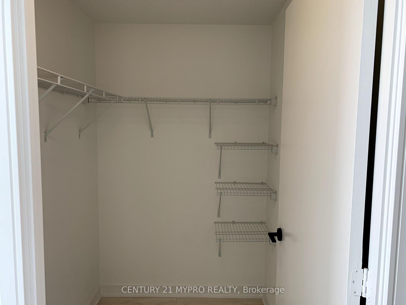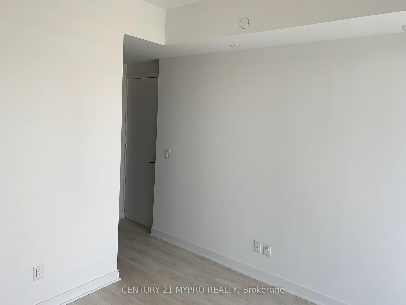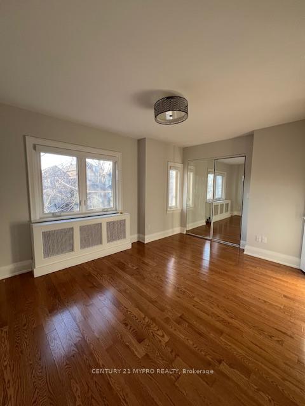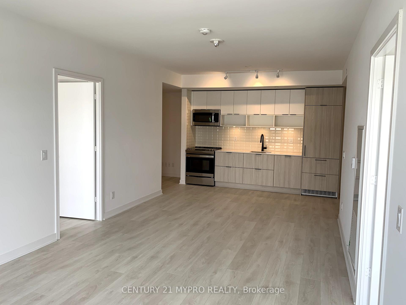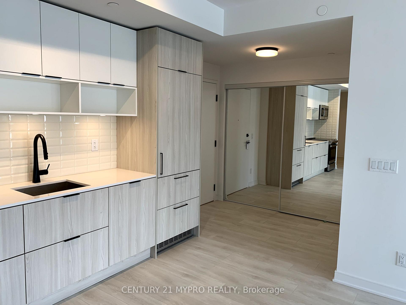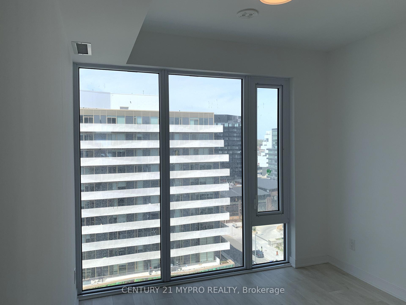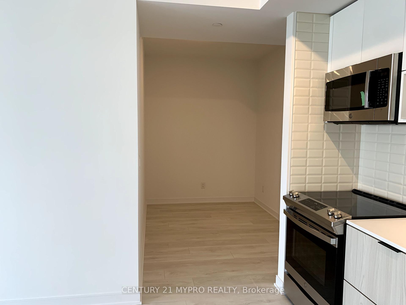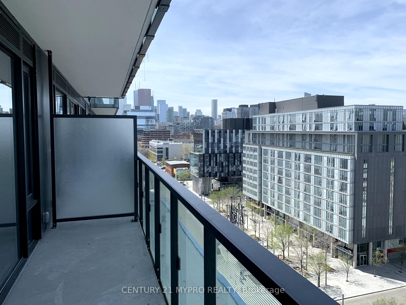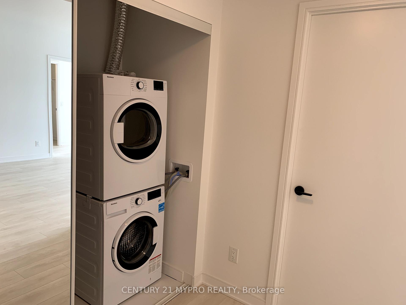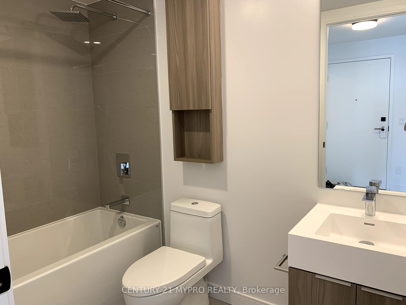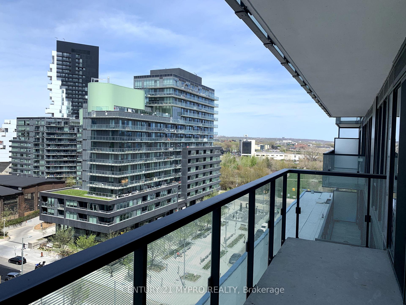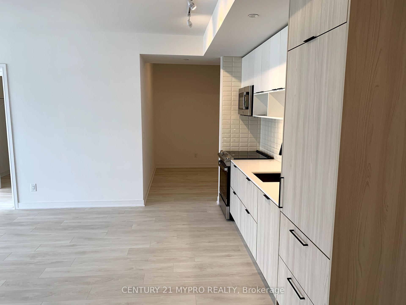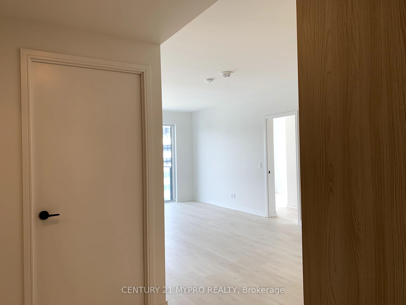$3,200
Available - For Rent
Listing ID: C11891776
35 Rolling Mills Rd , Unit N1005, Toronto, M5A 0V6, Ontario
| Spacious 2 Bedroom Plus Den In The Highly Desired Canary District. Steps to great places to eat, YMCA, Rock climbing, and shops. Large Floor To Ceiling Window And Open Floor Plan Help To Make This An Ideal Unit For Young Professionals And Families. Located Just Minutes From The Distiller District, Trendy Shops, Restaurants, Lakeshore, And The St Lawrence Market This Community Begs To Be Wandered. Easy Access To Hwy, Lakeshore And Ttc. Photos are from before current tenant. |
| Extras: Use Of Fridge, Stove, B/I Dishwasher, Microwave/Hood Fan, Stacked Washer/Dryer, All Electrical Light Fixtures, window coverings, internet, 1 Parking And 1 Locker. |
| Price | $3,200 |
| Address: | 35 Rolling Mills Rd , Unit N1005, Toronto, M5A 0V6, Ontario |
| Province/State: | Ontario |
| Condo Corporation No | TSCC |
| Level | 10 |
| Unit No | 05 |
| Directions/Cross Streets: | Front St. E/Cherry St. |
| Rooms: | 5 |
| Rooms +: | 1 |
| Bedrooms: | 2 |
| Bedrooms +: | 1 |
| Kitchens: | 1 |
| Family Room: | N |
| Basement: | None |
| Furnished: | N |
| Property Type: | Condo Apt |
| Style: | Apartment |
| Exterior: | Concrete |
| Garage Type: | Underground |
| Garage(/Parking)Space: | 1.00 |
| Drive Parking Spaces: | 0 |
| Park #1 | |
| Parking Spot: | 134 |
| Parking Type: | Owned |
| Legal Description: | P2 |
| Exposure: | N |
| Balcony: | Open |
| Locker: | Owned |
| Pet Permited: | N |
| Approximatly Square Footage: | 900-999 |
| Building Amenities: | Concierge, Guest Suites, Gym, Rooftop Deck/Garden |
| Property Features: | Hospital, Island, Park, Public Transit, Rec Centre |
| Common Elements Included: | Y |
| Building Insurance Included: | Y |
| Fireplace/Stove: | N |
| Heat Source: | Gas |
| Heat Type: | Forced Air |
| Central Air Conditioning: | Central Air |
| Ensuite Laundry: | Y |
| Although the information displayed is believed to be accurate, no warranties or representations are made of any kind. |
| CENTURY 21 MYPRO REALTY |
|
|
Ali Shahpazir
Sales Representative
Dir:
416-473-8225
Bus:
416-473-8225
| Book Showing | Email a Friend |
Jump To:
At a Glance:
| Type: | Condo - Condo Apt |
| Area: | Toronto |
| Municipality: | Toronto |
| Neighbourhood: | Waterfront Communities C8 |
| Style: | Apartment |
| Beds: | 2+1 |
| Baths: | 2 |
| Garage: | 1 |
| Fireplace: | N |
Locatin Map:

