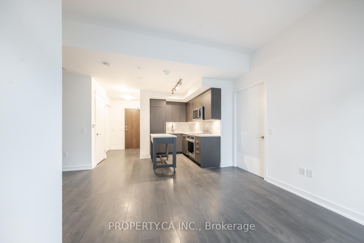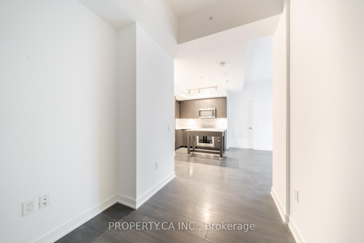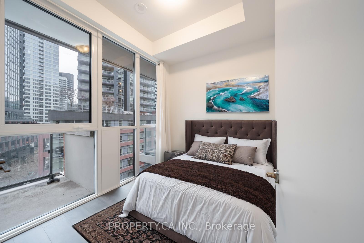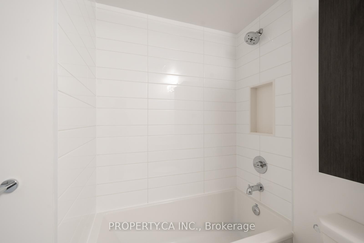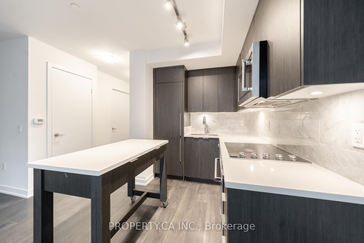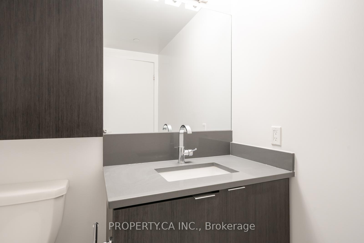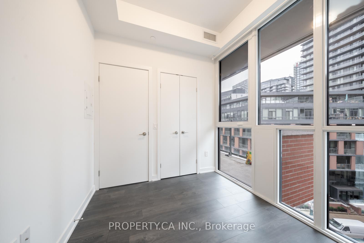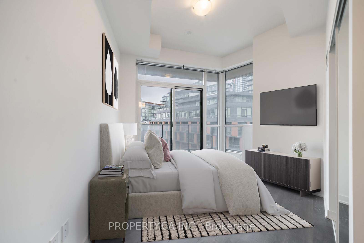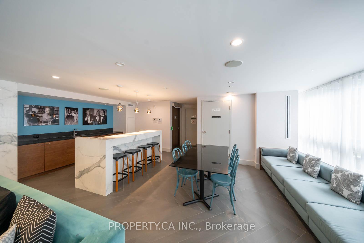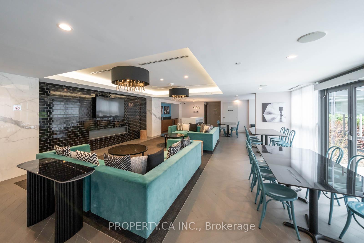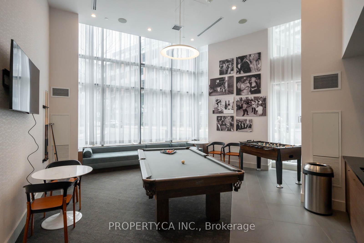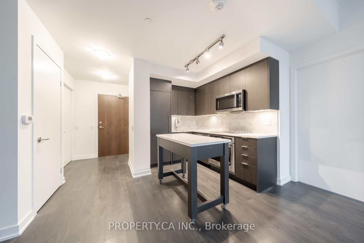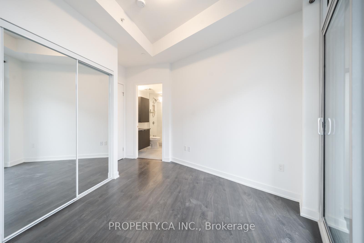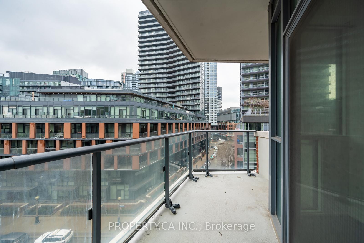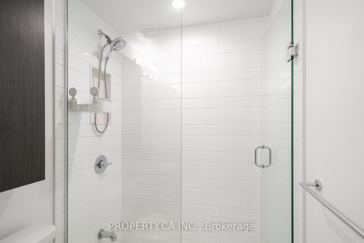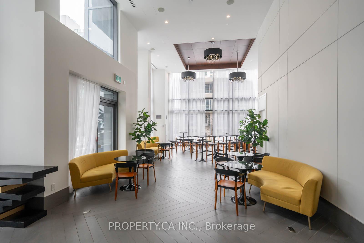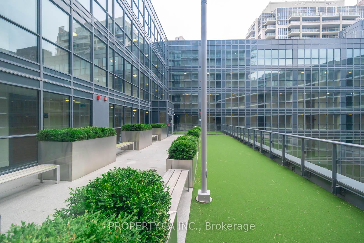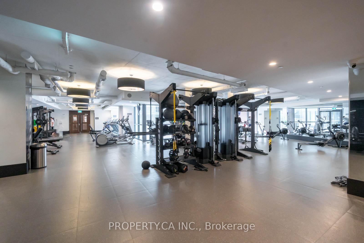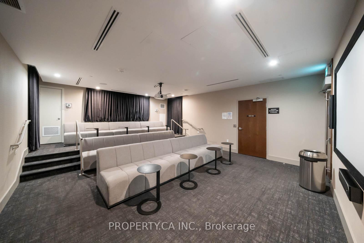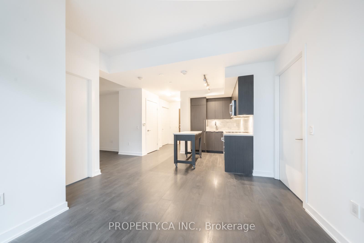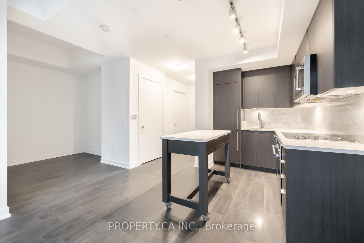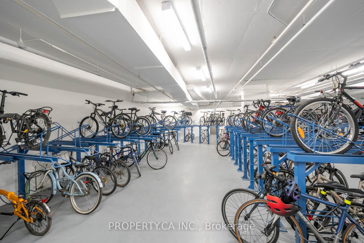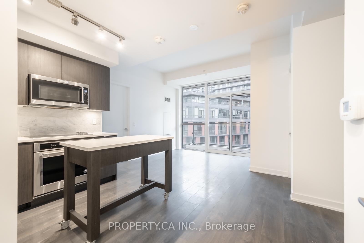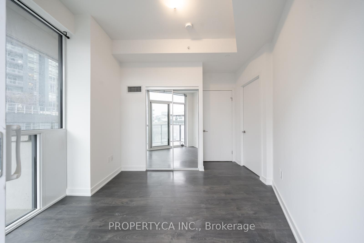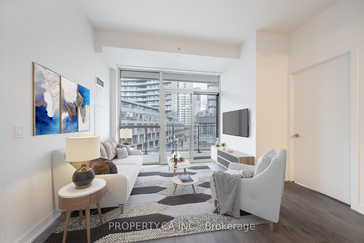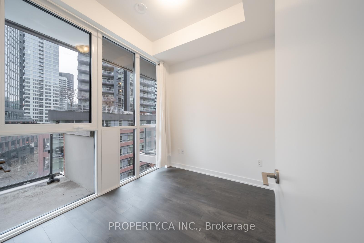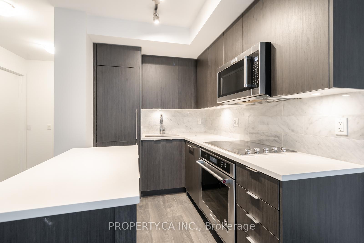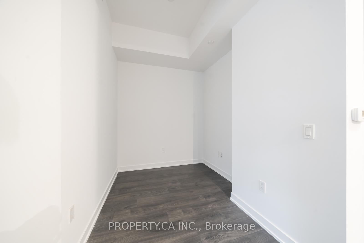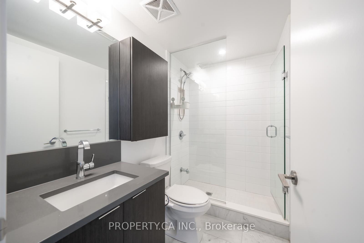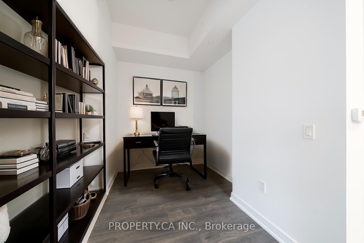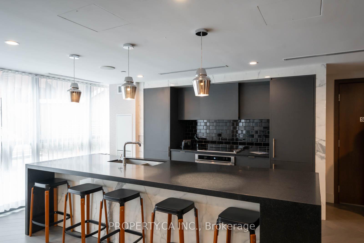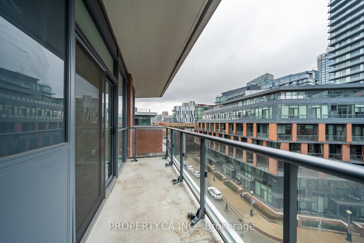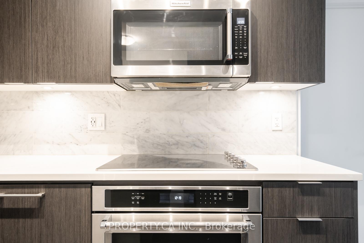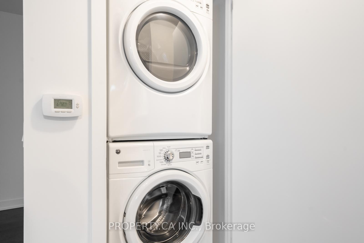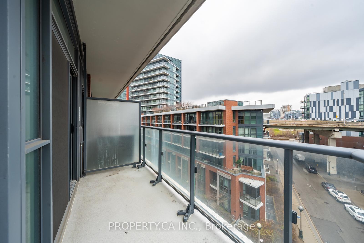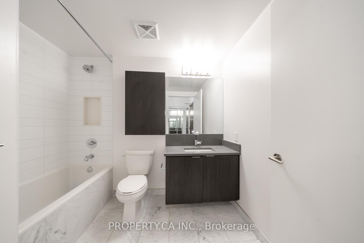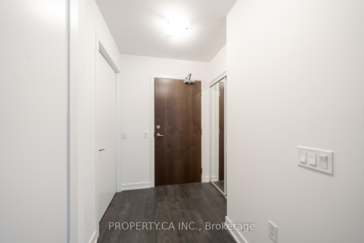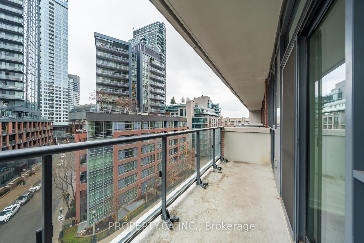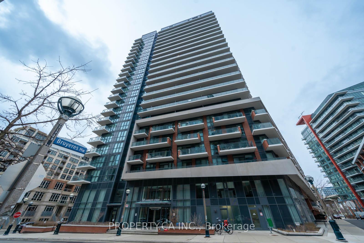$715,000
Available - For Sale
Listing ID: C11891634
38 Iannuzzi St , Unit 741, Toronto, M5V 0S2, Ontario
| Spacious 2-bedroom + den corner unit featuring a contemporary, open-concept layout. The kitchen offers full-size stainless steel appliances and generous counter space, perfect for home chefs and entertaining guests. Enjoy two large open balconies for outdoor relaxation. The den provides a flexible space, ideal for a home office or creative retreat. Sleek laminate flooring extends throughout the unit. Impressive range of resort-inspired amenities, including a state-of-the-art gym complete with TRX equipment, free weights, cardio machines, and a heavy bag. The spa facilities offer a luxurious escape with a sauna, steam room, cold plunge, and Jacuzzi. Additional building perks include 24-hour concierge service, a media room, party room, lobby caf, guest suites, bike storage, underground visitor parking, mini-putt, and a spacious outdoor BBQ area. |
| Extras: One Storage Locker |
| Price | $715,000 |
| Taxes: | $3133.00 |
| Maintenance Fee: | 502.10 |
| Address: | 38 Iannuzzi St , Unit 741, Toronto, M5V 0S2, Ontario |
| Province/State: | Ontario |
| Condo Corporation No | TSCC |
| Level | 6 |
| Unit No | 41 |
| Directions/Cross Streets: | Bathurst & Lakeshore |
| Rooms: | 6 |
| Bedrooms: | 2 |
| Bedrooms +: | 1 |
| Kitchens: | 1 |
| Family Room: | N |
| Basement: | None |
| Approximatly Age: | 0-5 |
| Property Type: | Condo Apt |
| Style: | Apartment |
| Exterior: | Concrete |
| Garage Type: | None |
| Garage(/Parking)Space: | 0.00 |
| Drive Parking Spaces: | 0 |
| Park #1 | |
| Parking Type: | None |
| Exposure: | Ne |
| Balcony: | Open |
| Locker: | Owned |
| Pet Permited: | Restrict |
| Approximatly Age: | 0-5 |
| Approximatly Square Footage: | 700-799 |
| Building Amenities: | Concierge, Guest Suites, Gym, Media Room, Party/Meeting Room, Sauna |
| Maintenance: | 502.10 |
| CAC Included: | Y |
| Water Included: | Y |
| Common Elements Included: | Y |
| Heat Included: | Y |
| Parking Included: | Y |
| Building Insurance Included: | Y |
| Fireplace/Stove: | N |
| Heat Source: | Gas |
| Heat Type: | Forced Air |
| Central Air Conditioning: | Central Air |
| Ensuite Laundry: | Y |
$
%
Years
This calculator is for demonstration purposes only. Always consult a professional
financial advisor before making personal financial decisions.
| Although the information displayed is believed to be accurate, no warranties or representations are made of any kind. |
| PROPERTY.CA INC. |
|
|
Ali Shahpazir
Sales Representative
Dir:
416-473-8225
Bus:
416-473-8225
| Book Showing | Email a Friend |
Jump To:
At a Glance:
| Type: | Condo - Condo Apt |
| Area: | Toronto |
| Municipality: | Toronto |
| Neighbourhood: | Niagara |
| Style: | Apartment |
| Approximate Age: | 0-5 |
| Tax: | $3,133 |
| Maintenance Fee: | $502.1 |
| Beds: | 2+1 |
| Baths: | 2 |
| Fireplace: | N |
Locatin Map:
Payment Calculator:

