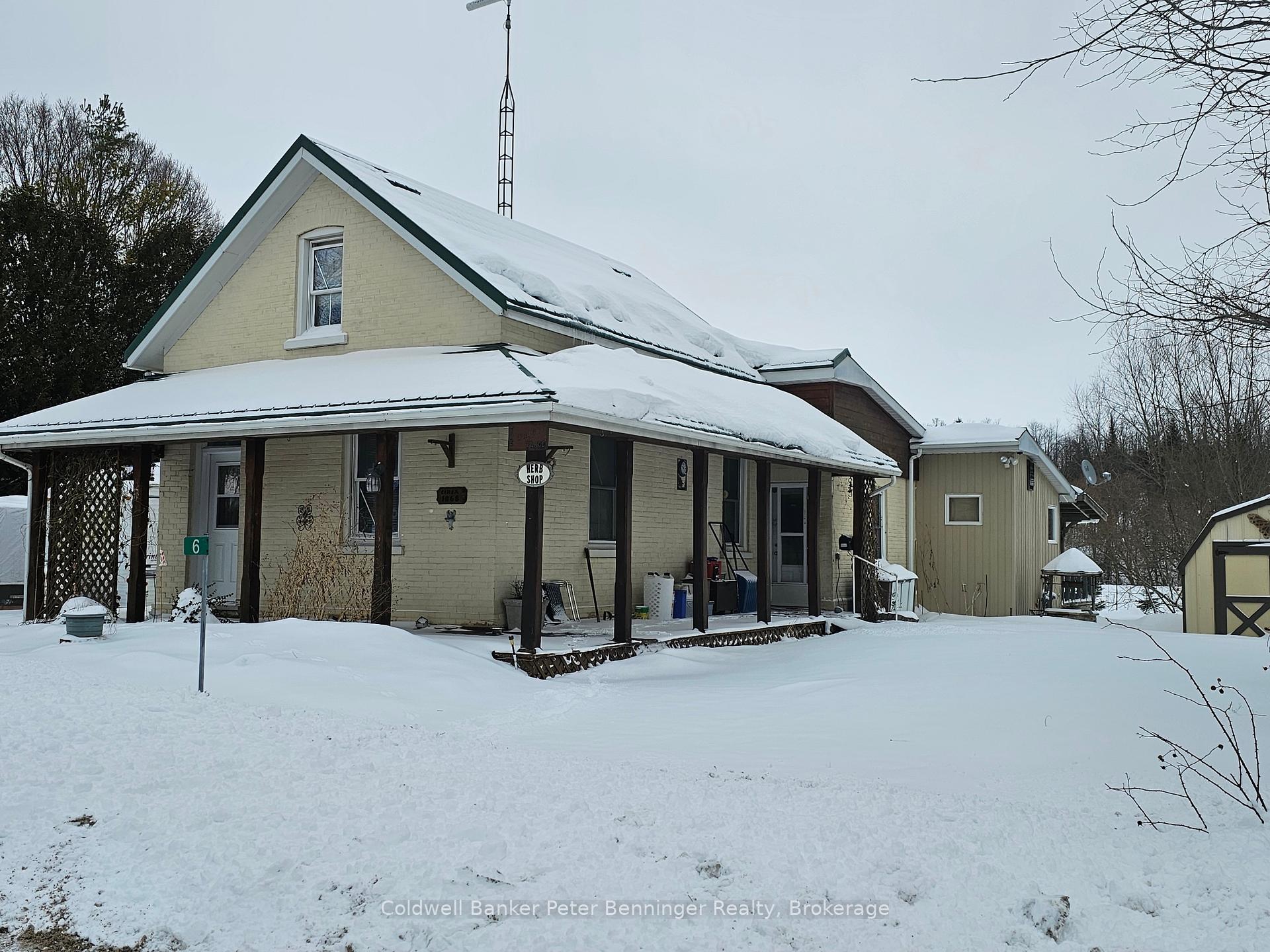$339,900
Available - For Sale
Listing ID: X11892512
6 Dundas St , Arran-Elderslie, N0G 2N0, Ontario

| This lovely circa 1868 brick home may just be the one you are looking for! A lifetime of living is being cleared out and decluttering has started as the owner downsizes, but if you look beyond these ongoing efforts, you will see a good solid home with a Hygrade metal roof in a quiet area of Paisley near the Rotary Park and boat launch. Bigger than it looks, this house has 3 bedrooms (one on the main floor!) and 2 bathrooms, a designated laundry room, raised living room and a Den with a warm gas fireplace. Wrap around covered front porch really adds to the curb appeal and covered back porch has a perfect view over a back meadow towards the Saugeen River. Like to fish or go for walks? It's all a stone's throw away. Situated on a village maintained gravel road, this property has its own well and septic, but is hooked up to natural gas (fireplace). Very peaceful setting. Warm oak kitchen includes the appliances and side entry is near the Dining Room. Extra outbuildings / sheds / workshops help with storage and it won't take much to bring the flower beds back to their recent glory. The Village of Paisley offers most needful amenities and is strong with recreational opportunities and new growth adding to stores, restaurants and events. Celebrating Agriculture, the Arts and local History there is much to do locally. Fishing is excellent with the Saugeen and Teeswater Rivers abundant in everything from Salmon to Bass, Pike, Muskies, Trout, Suckers, other local species with the addition of spectacular Snapping Turtles! Priced right, have your Realtor book a showing today! |
| Extras: Furniture and extra chattels available as per negotiations. |
| Price | $339,900 |
| Taxes: | $1940.00 |
| Address: | 6 Dundas St , Arran-Elderslie, N0G 2N0, Ontario |
| Lot Size: | 106.33 x 151.83 (Feet) |
| Directions/Cross Streets: | Alma / Dundas |
| Rooms: | 10 |
| Rooms +: | 2 |
| Bedrooms: | 3 |
| Bedrooms +: | 0 |
| Kitchens: | 1 |
| Kitchens +: | 0 |
| Family Room: | Y |
| Basement: | Part Bsmt, Walk-Up |
| Approximatly Age: | 100+ |
| Property Type: | Detached |
| Style: | 1 1/2 Storey |
| Exterior: | Brick |
| Garage Type: | None |
| (Parking/)Drive: | Front Yard |
| Drive Parking Spaces: | 4 |
| Pool: | None |
| Other Structures: | Garden Shed |
| Approximatly Age: | 100+ |
| Fireplace/Stove: | Y |
| Heat Source: | Electric |
| Heat Type: | Baseboard |
| Central Air Conditioning: | Window Unit |
| Laundry Level: | Main |
| Sewers: | Septic |
| Water: | Well |
$
%
Years
This calculator is for demonstration purposes only. Always consult a professional
financial advisor before making personal financial decisions.
| Although the information displayed is believed to be accurate, no warranties or representations are made of any kind. |
| Coldwell Banker Peter Benninger Realty |
|
|
Ali Shahpazir
Sales Representative
Dir:
416-473-8225
Bus:
416-473-8225
| Book Showing | Email a Friend |
Jump To:
At a Glance:
| Type: | Freehold - Detached |
| Area: | Bruce |
| Municipality: | Arran-Elderslie |
| Style: | 1 1/2 Storey |
| Lot Size: | 106.33 x 151.83(Feet) |
| Approximate Age: | 100+ |
| Tax: | $1,940 |
| Beds: | 3 |
| Baths: | 2 |
| Fireplace: | Y |
| Pool: | None |
Locatin Map:
Payment Calculator:



