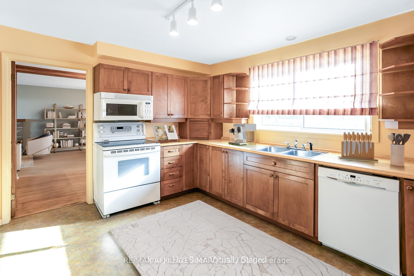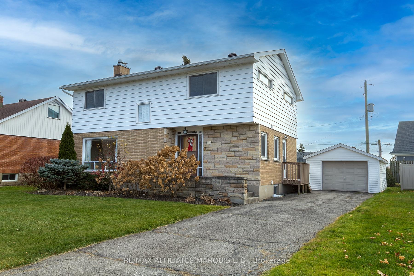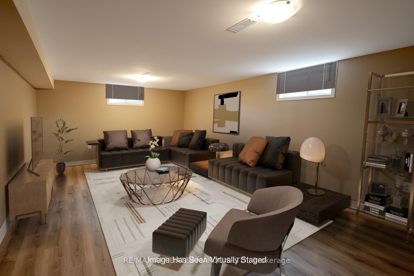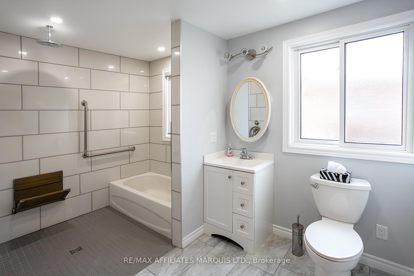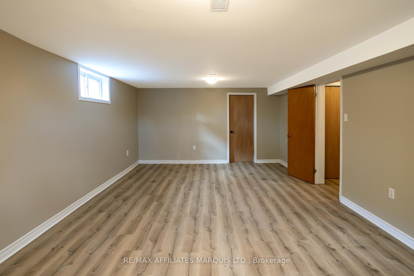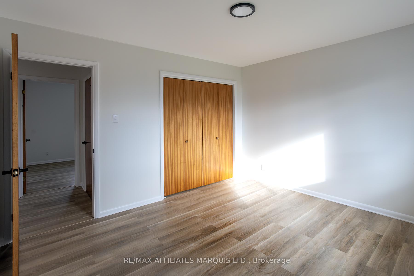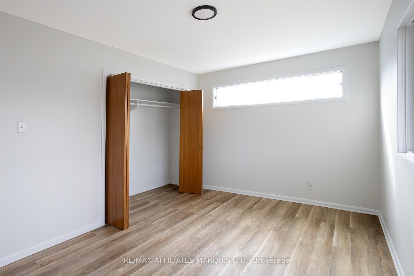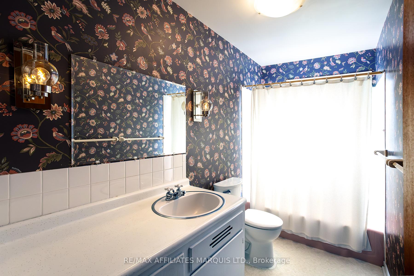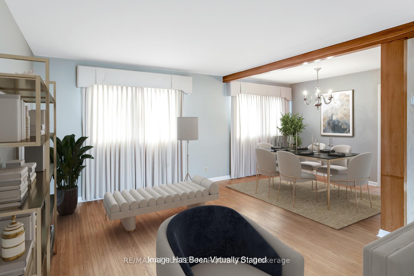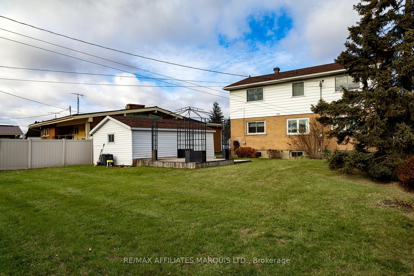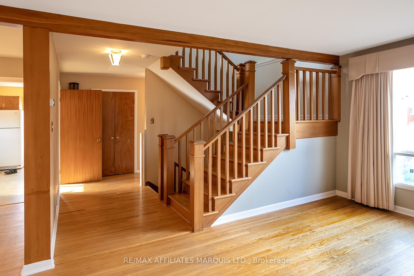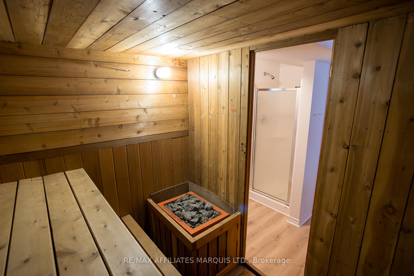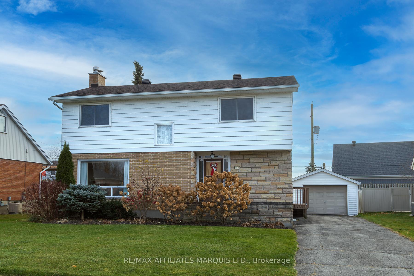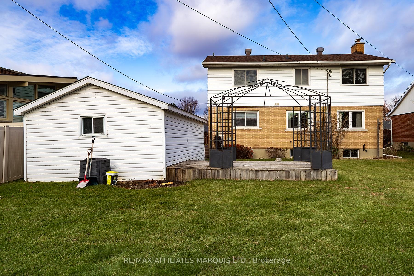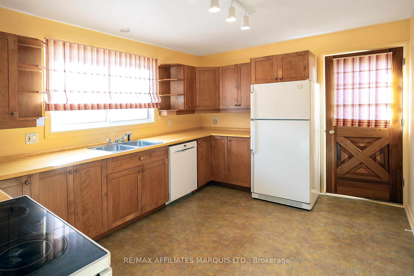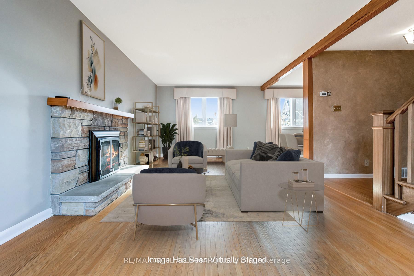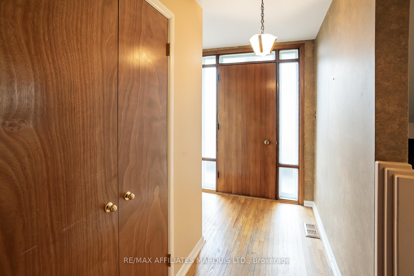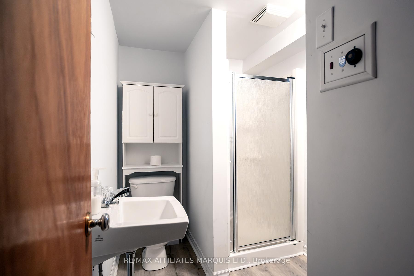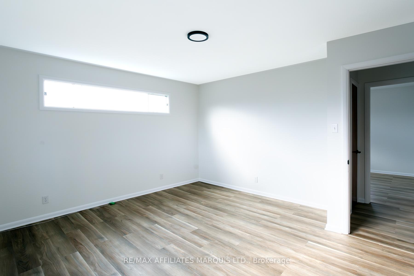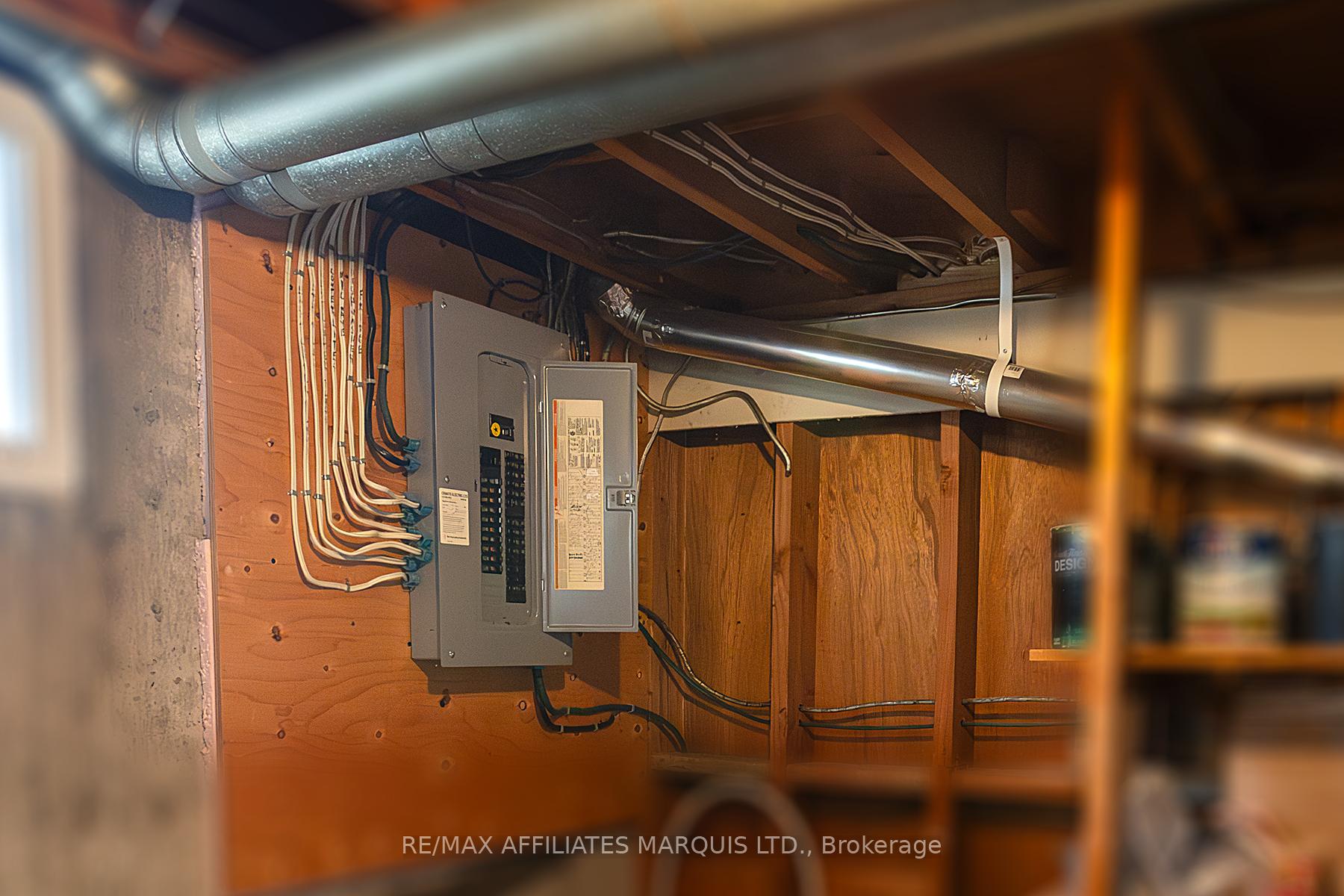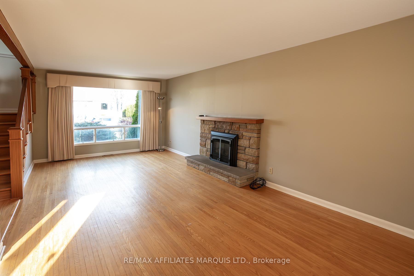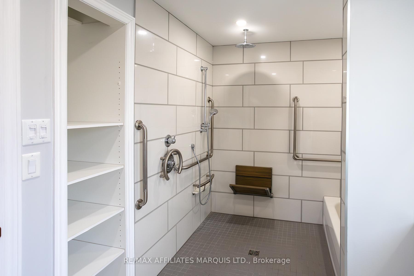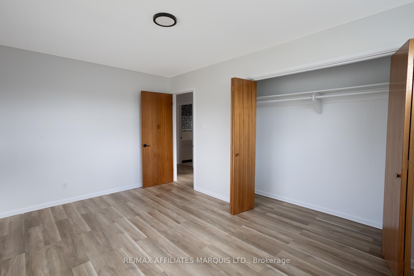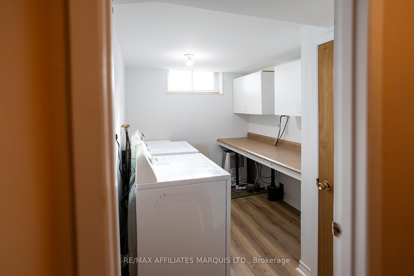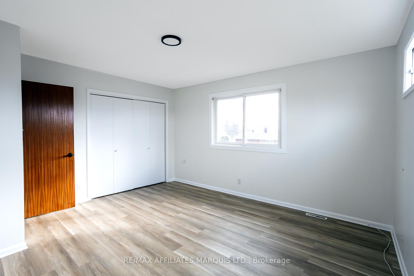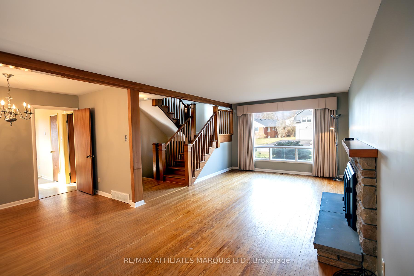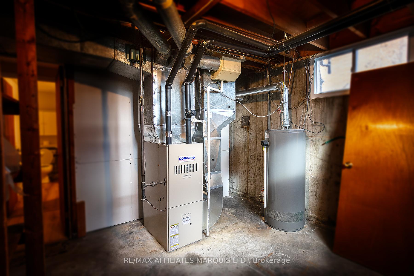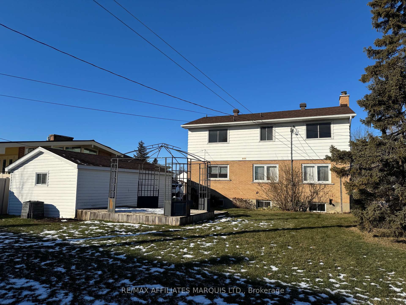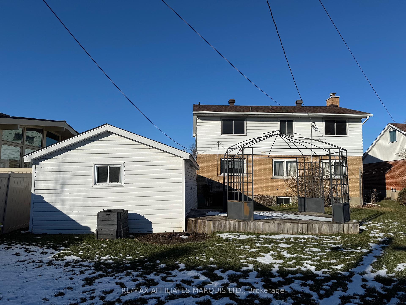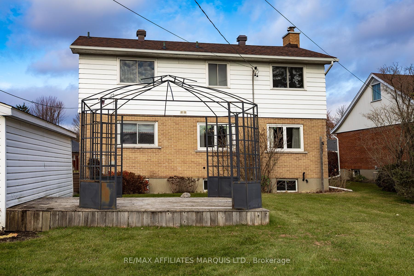$449,900
Available - For Sale
Listing ID: X11891981
77 Kyle Dr , South Dundas, K0C 1X0, Ontario
| Nestled in a highly sought-after location, the original owner has lovingly maintained this home. With 4-bedrooms and three baths, this 2-story home offers the perfect blend of comfort and convenience and is just steps away from the golf course, dog park, kids' park, and the St. Lawrence River, offering proximity that families will surely appreciate.Inside, the spacious layout includes generously sized rooms filled with natural light, creating an inviting atmosphere. The main floor features a large living area with a natural gas fireplace and hardwood floors that flow seamlessly into the dining space, making it perfect for entertaining guests or enjoying family time. Upstairs, you'll find four generously sized bedrooms, including a master suite with scenic water views of the St. Lawrence River. Each bedroom features large windows and ample closet space, providing comfort for family members and guests. This home uniquely features a sauna in the basement bathroom rare and luxurious addition that provides a spa-like experience in the comfort of your home. This home is designed with practicality and offers a bathroom on each floor for convenience. The single-car garage provides space for parking and additional storage, while the driveway offers ample space for guests or extra vehicles.The privacy of the rear yard is ideal for relaxation or entertaining family and friends. Whether hosting a BBQ or enjoying a quiet evening, this backyard with pergola offers a serene and private setting.This home is move-in ready and offers years of comfort and enjoyment. Dont miss your opportunity to experience the lifestyle this home has to offer. Schedule your private showing today! A 48-hour irrevocable is required on all offers, and the home is being sold AS IS. |
| Price | $449,900 |
| Taxes: | $3041.00 |
| Address: | 77 Kyle Dr , South Dundas, K0C 1X0, Ontario |
| Lot Size: | 58.04 x 125.00 (Feet) |
| Acreage: | < .50 |
| Directions/Cross Streets: | Kyle Drive and Laurier Drive |
| Rooms: | 8 |
| Rooms +: | 1 |
| Bedrooms: | 4 |
| Bedrooms +: | 0 |
| Kitchens: | 1 |
| Kitchens +: | 0 |
| Family Room: | Y |
| Basement: | Part Fin |
| Approximatly Age: | 51-99 |
| Property Type: | Detached |
| Style: | 2-Storey |
| Exterior: | Alum Siding, Brick |
| Garage Type: | Detached |
| (Parking/)Drive: | Private |
| Drive Parking Spaces: | 3 |
| Pool: | None |
| Approximatly Age: | 51-99 |
| Approximatly Square Footage: | 2000-2500 |
| Fireplace/Stove: | Y |
| Heat Source: | Gas |
| Heat Type: | Forced Air |
| Central Air Conditioning: | Central Air |
| Laundry Level: | Lower |
| Elevator Lift: | N |
| Sewers: | Sewers |
| Water: | Municipal |
| Utilities-Cable: | A |
| Utilities-Hydro: | Y |
| Utilities-Gas: | Y |
| Utilities-Telephone: | A |
$
%
Years
This calculator is for demonstration purposes only. Always consult a professional
financial advisor before making personal financial decisions.
| Although the information displayed is believed to be accurate, no warranties or representations are made of any kind. |
| RE/MAX AFFILIATES MARQUIS LTD. |
|
|
Ali Shahpazir
Sales Representative
Dir:
416-473-8225
Bus:
416-473-8225
| Book Showing | Email a Friend |
Jump To:
At a Glance:
| Type: | Freehold - Detached |
| Area: | Stormont, Dundas and Glengarry |
| Municipality: | South Dundas |
| Neighbourhood: | 701 - Morrisburg |
| Style: | 2-Storey |
| Lot Size: | 58.04 x 125.00(Feet) |
| Approximate Age: | 51-99 |
| Tax: | $3,041 |
| Beds: | 4 |
| Baths: | 3 |
| Fireplace: | Y |
| Pool: | None |
Locatin Map:
Payment Calculator:

