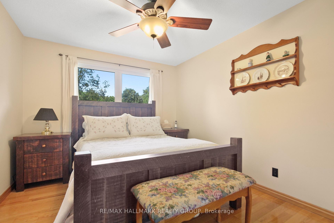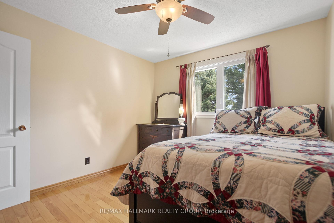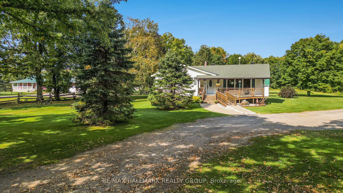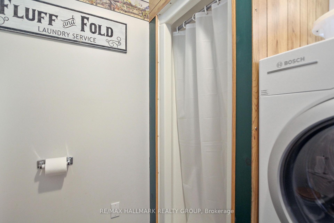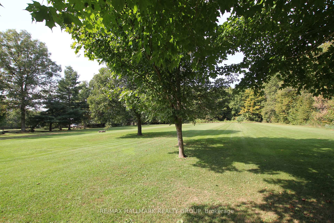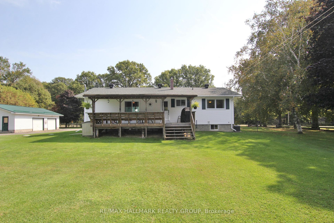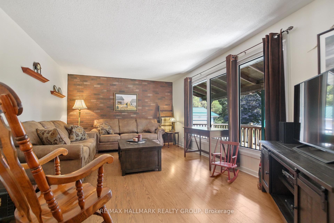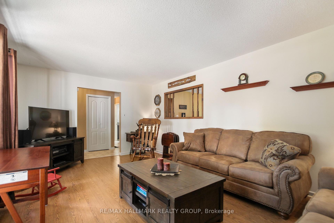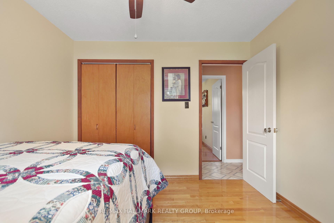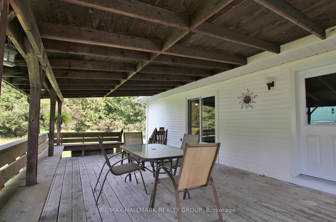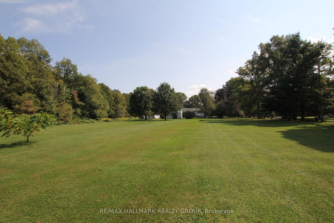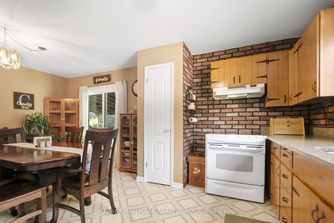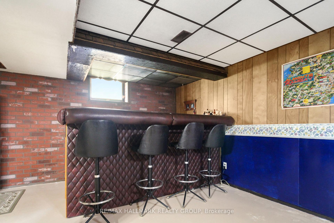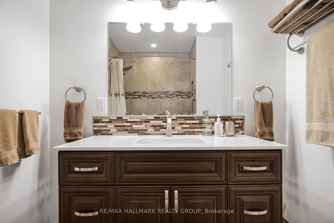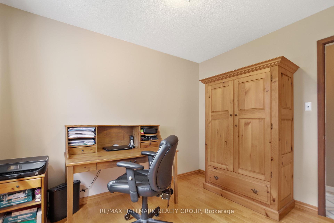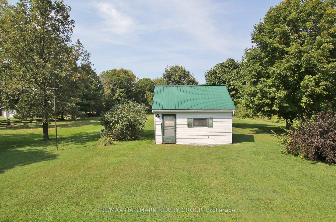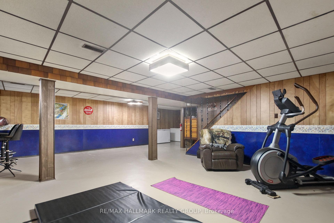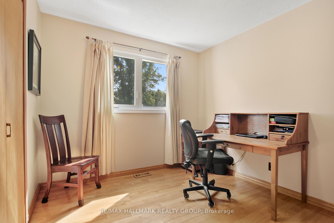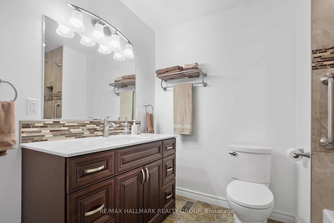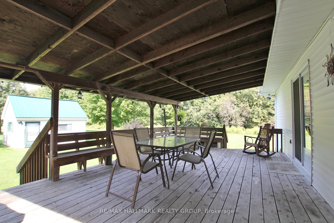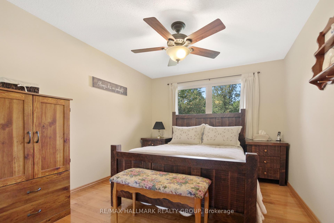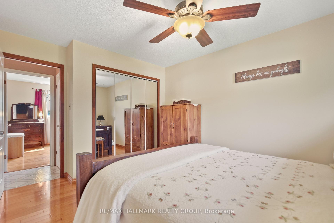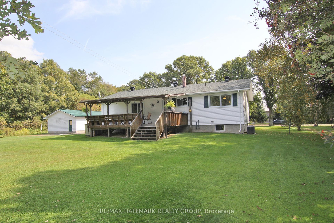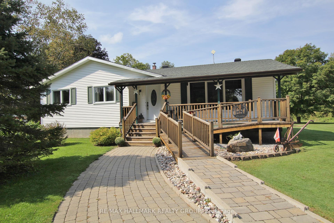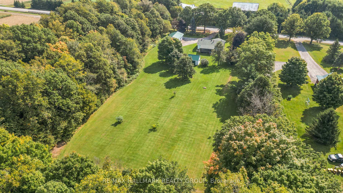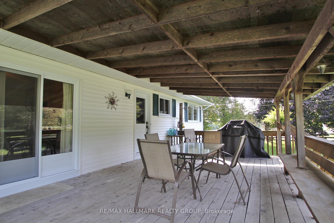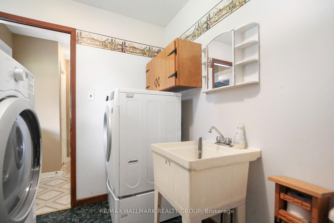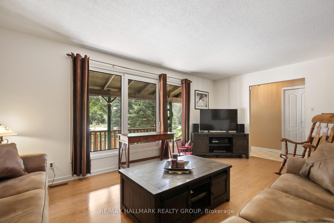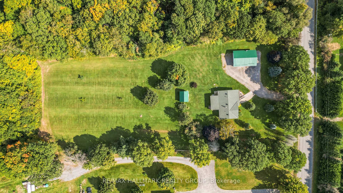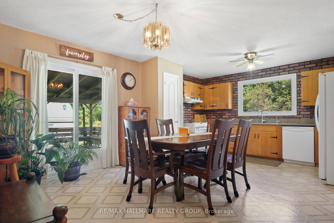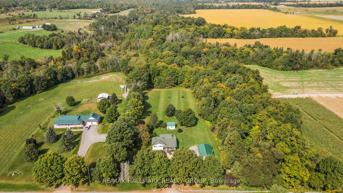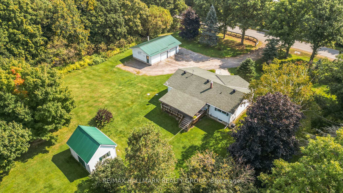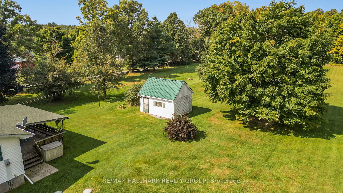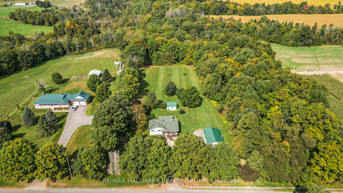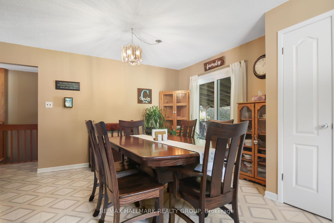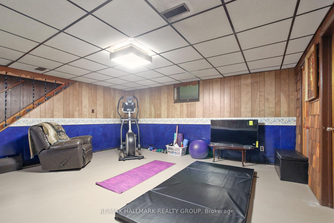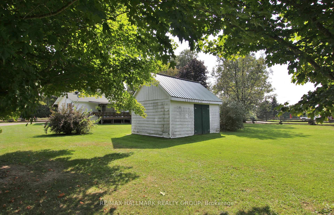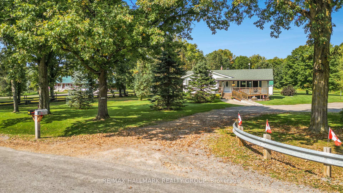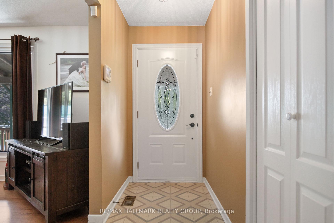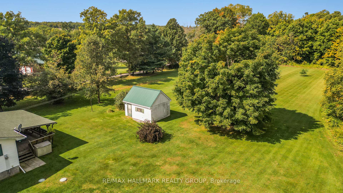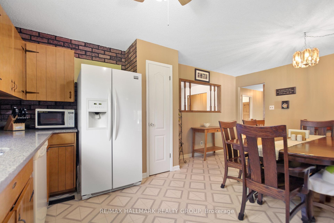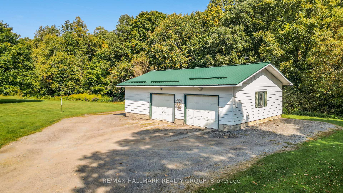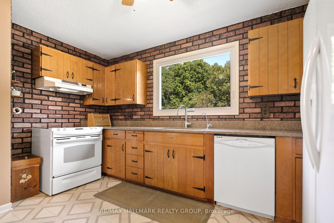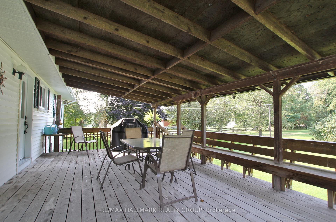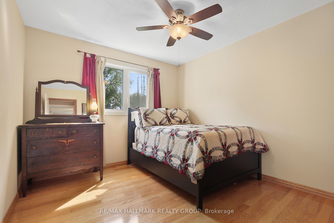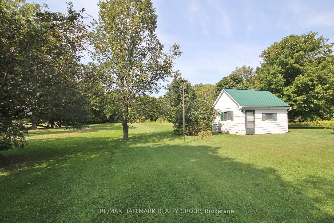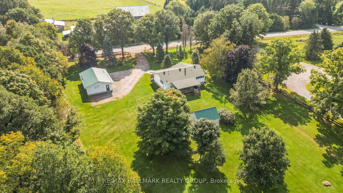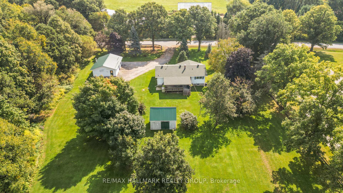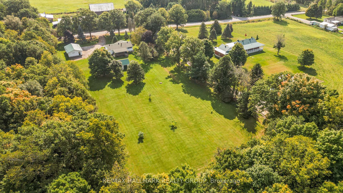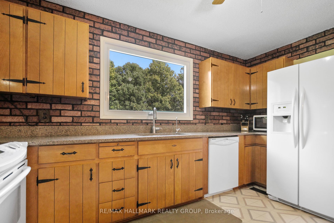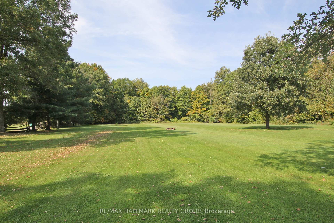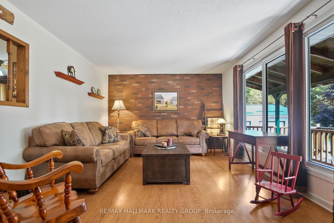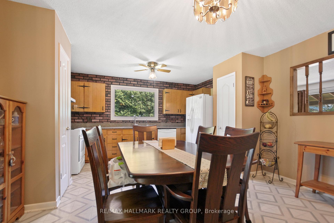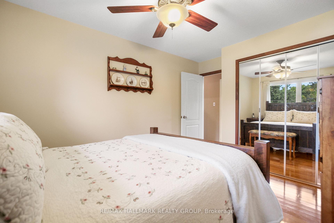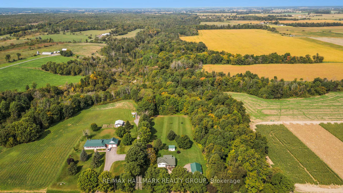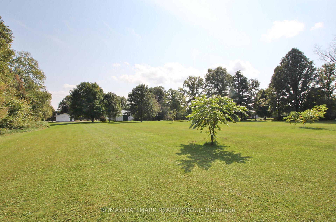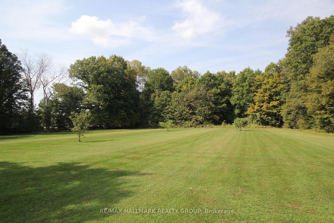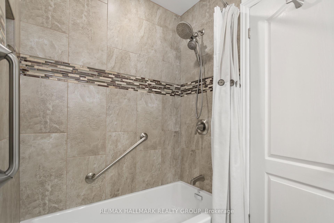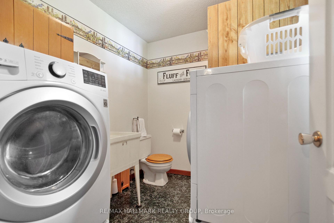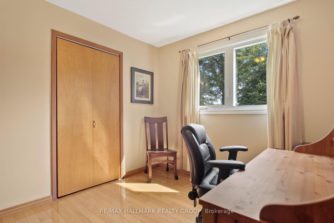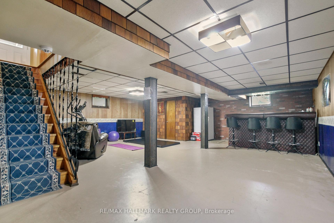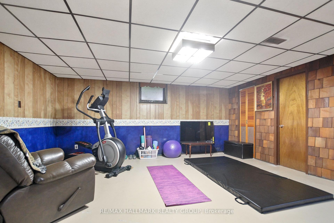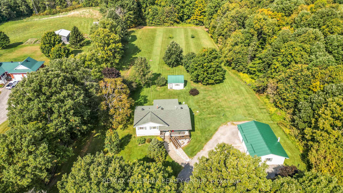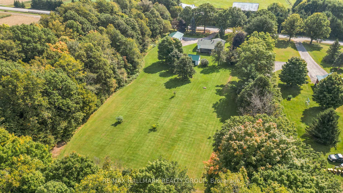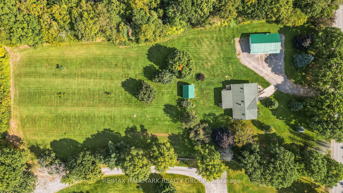$685,000
Available - For Sale
Listing ID: X11891603
4185 Panmure Rd , Carp - Dunrobin - Huntley - Fitzroy and , K0A 2H0, Ontario
| Discover the tranquility of this serene country property, perfectly situated on a private 2.88-acre lot just 25 minutes from Kanata and 5 km from HWY 417. This inviting 3-bedroom, 2-bathroom bungalow offers main-floor living with a convenient laundry area and no rear neighbours for ultimate privacy. The home boasts hardwood floors throughout all main-level principal rooms and recent updates for modern comfort. The spacious layout includes a covered front porch and a rear covered deck, ideal for relaxing or entertaining while surrounded by nature. The oversized double garage provides ample storage and parking, with additional surface parking available for guests. Updates include a new roof (2018), A/C (2018), a beautifully renovated main bathroom (2020), and upgraded windows and doors (2021-2022). The 200-amp electrical panel was installed in 2014, complete with an ESA certificate, and a GenerLink system was added in 2023 for backup power convenience (generator not included). A second outbuilding offers additional storage with a well-built shed. Whether your are seeking a peaceful retreat or a family home with plenty of space and modern upgrades, this property delivers the perfect balance of rural charm and accessibility. Overnight notice for showings. 24 hrs irrevocable on offers. All offers to have Schedule B attached (copy in attachments) |
| Extras: Pony panel in garage, supports electricity in both garage & shed; 200 amp service in house 2014 (ESA certificate on file), Generlink installed 2023, house roof 2018, garage & shed tin roof 2014, see full list in attachments |
| Price | $685,000 |
| Taxes: | $2811.68 |
| Address: | 4185 Panmure Rd , Carp - Dunrobin - Huntley - Fitzroy and , K0A 2H0, Ontario |
| Lot Size: | 250.00 x 500.00 (Feet) |
| Acreage: | 2-4.99 |
| Directions/Cross Streets: | Upper Dwyer Hill |
| Rooms: | 5 |
| Bedrooms: | 3 |
| Bedrooms +: | |
| Kitchens: | 1 |
| Family Room: | N |
| Basement: | Part Fin |
| Approximatly Age: | 51-99 |
| Property Type: | Rural Resid |
| Style: | Bungalow |
| Exterior: | Vinyl Siding |
| Garage Type: | Detached |
| (Parking/)Drive: | Private |
| Drive Parking Spaces: | 8 |
| Pool: | None |
| Other Structures: | Garden Shed, Workshop |
| Approximatly Age: | 51-99 |
| Property Features: | Ravine, School Bus Route, Wooded/Treed |
| Fireplace/Stove: | N |
| Heat Source: | Oil |
| Heat Type: | Forced Air |
| Central Air Conditioning: | Central Air |
| Laundry Level: | Main |
| Elevator Lift: | N |
| Sewers: | Septic |
| Water: | Well |
| Water Supply Types: | Drilled Well |
| Utilities-Cable: | Y |
| Utilities-Hydro: | Y |
| Utilities-Gas: | N |
| Utilities-Telephone: | Y |
$
%
Years
This calculator is for demonstration purposes only. Always consult a professional
financial advisor before making personal financial decisions.
| Although the information displayed is believed to be accurate, no warranties or representations are made of any kind. |
| RE/MAX HALLMARK REALTY GROUP |
|
|
Ali Shahpazir
Sales Representative
Dir:
416-473-8225
Bus:
416-473-8225
| Virtual Tour | Book Showing | Email a Friend |
Jump To:
At a Glance:
| Type: | Freehold - Rural Resid |
| Area: | Ottawa |
| Municipality: | Carp - Dunrobin - Huntley - Fitzroy and |
| Neighbourhood: | 9403 - Fitzroy Ward (South West) |
| Style: | Bungalow |
| Lot Size: | 250.00 x 500.00(Feet) |
| Approximate Age: | 51-99 |
| Tax: | $2,811.68 |
| Beds: | 3 |
| Baths: | 2 |
| Fireplace: | N |
| Pool: | None |
Locatin Map:
Payment Calculator:

