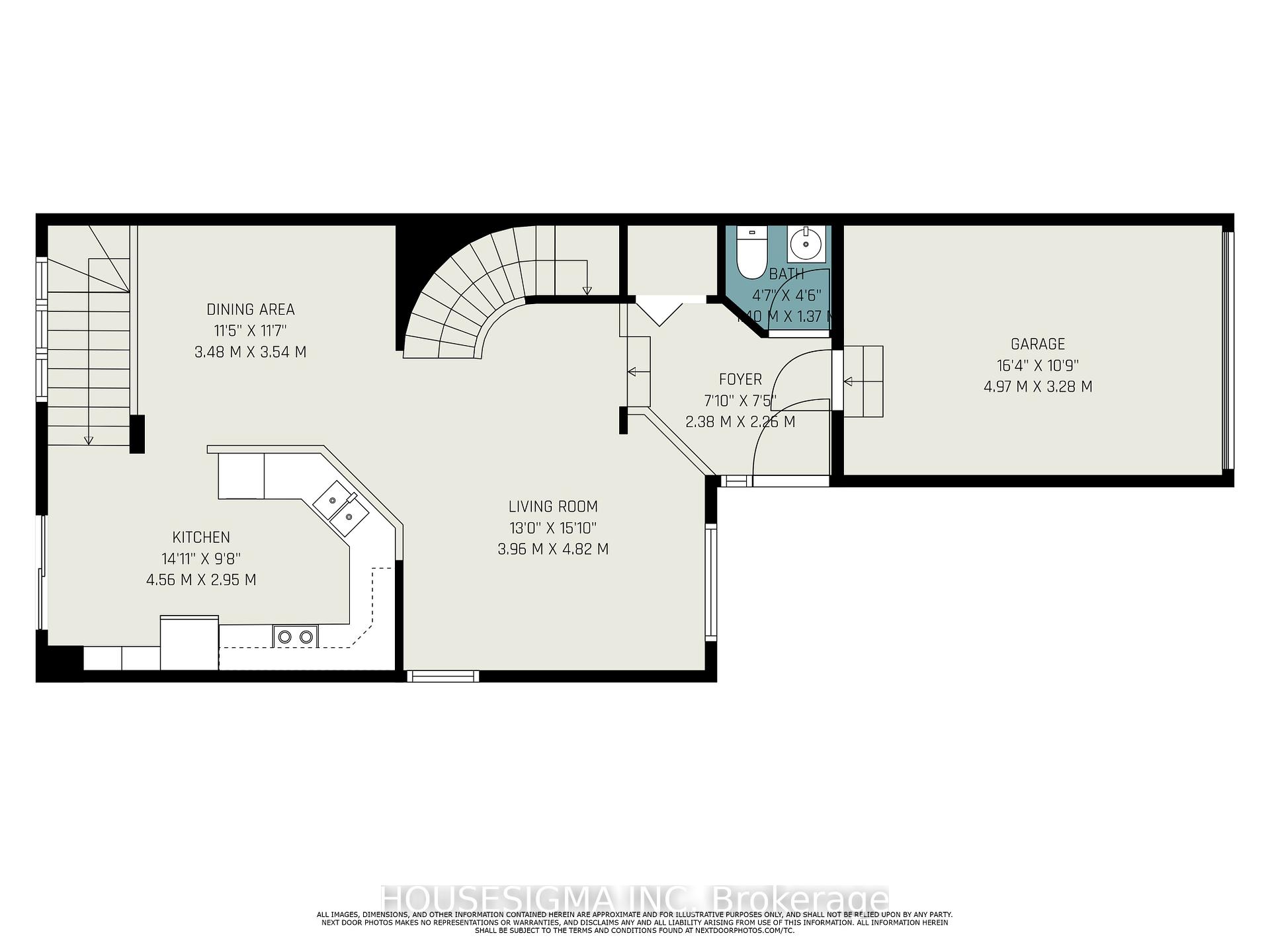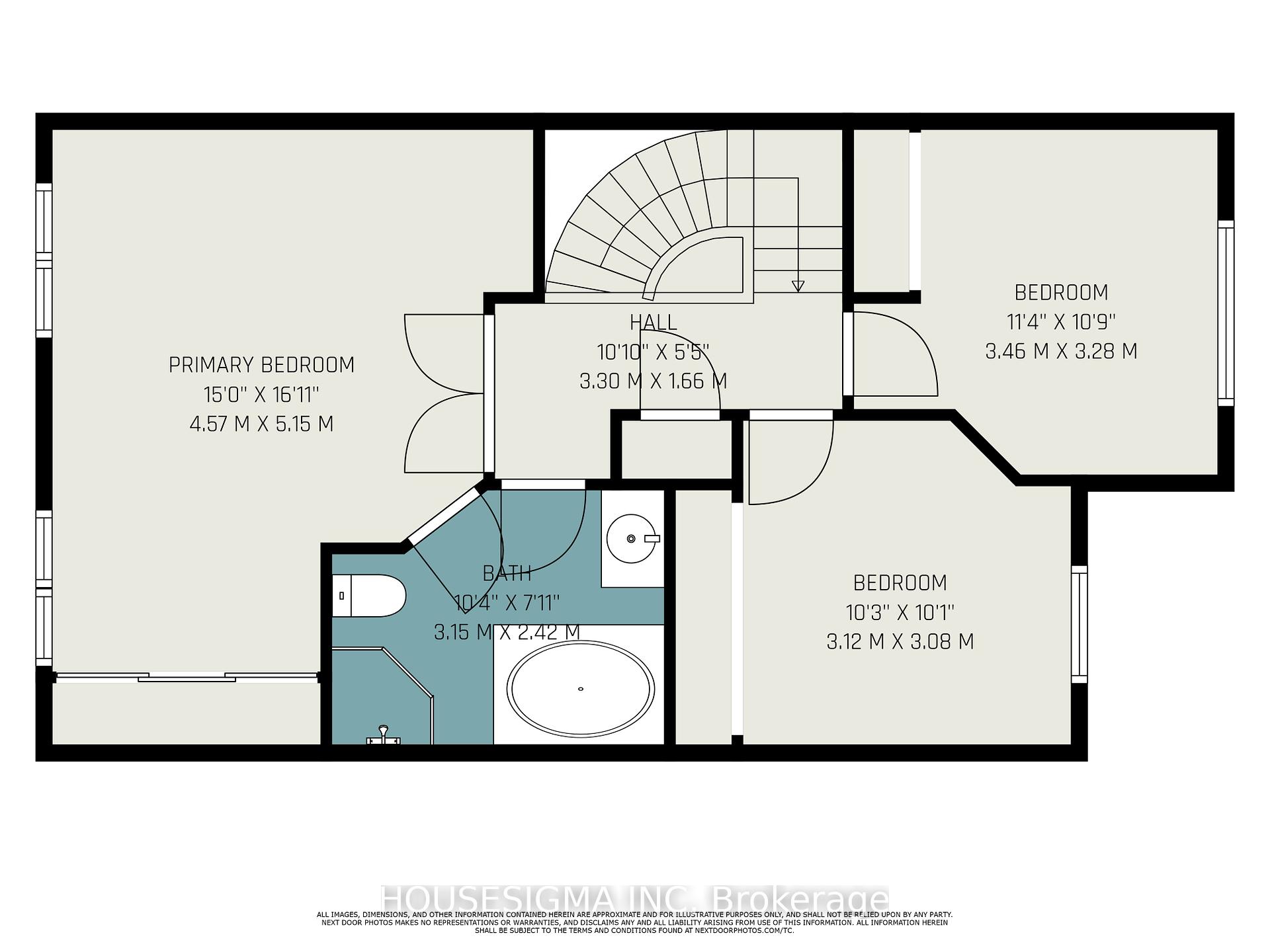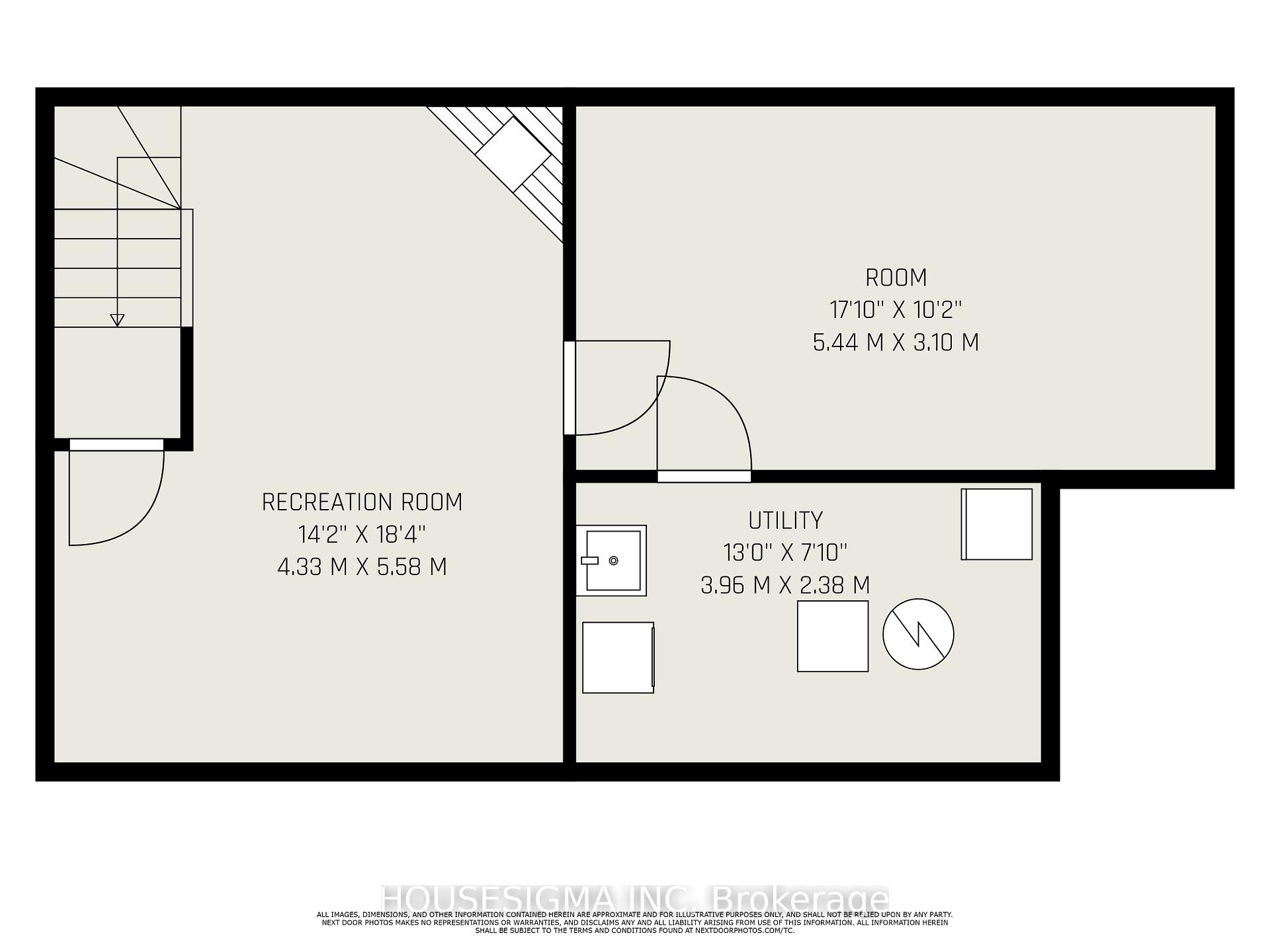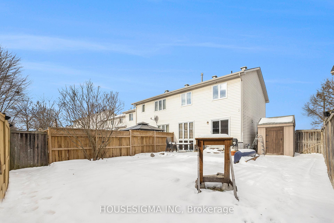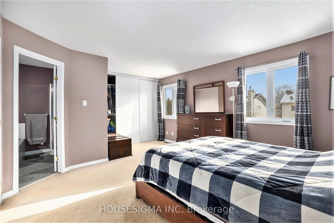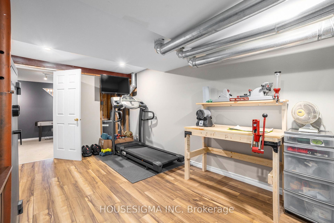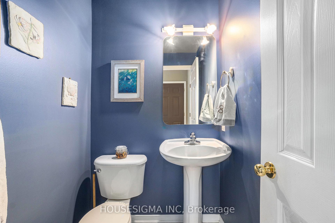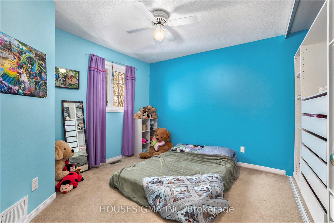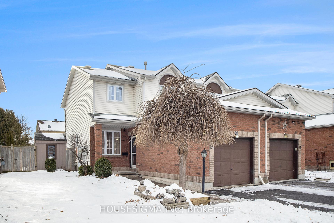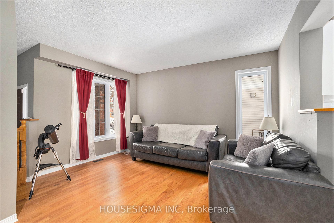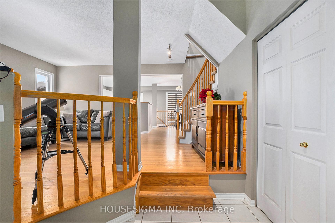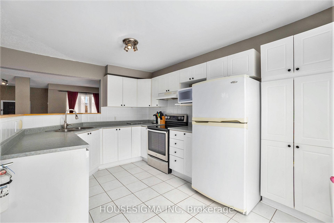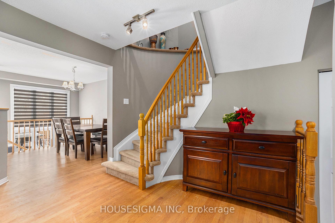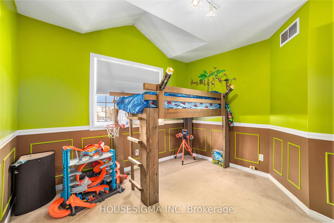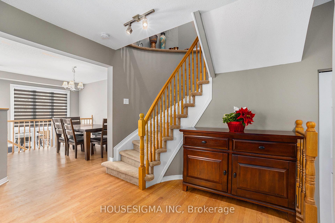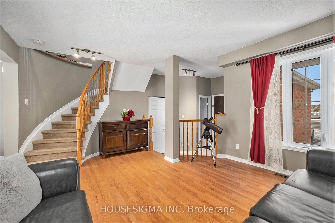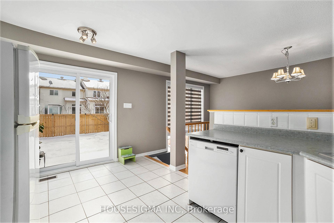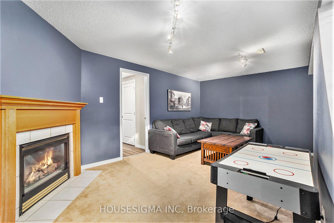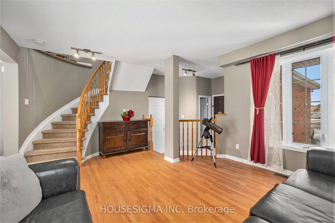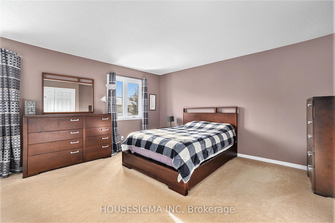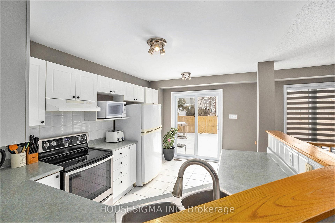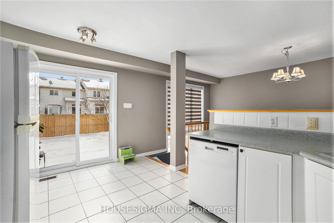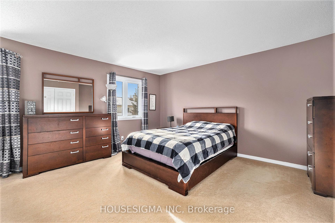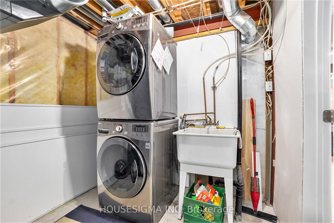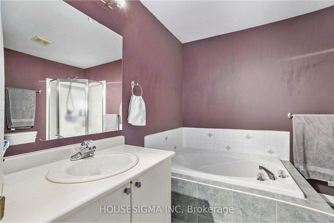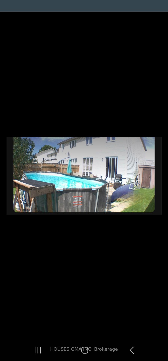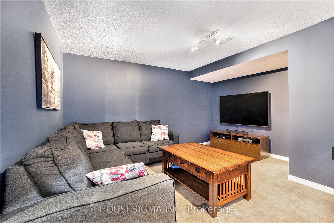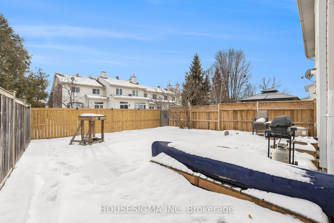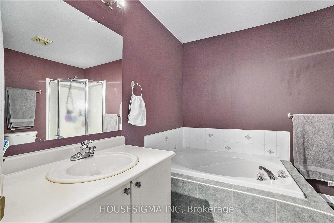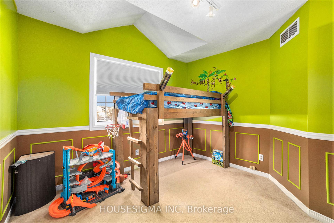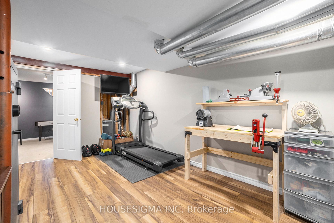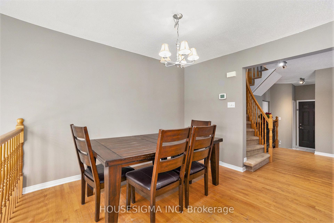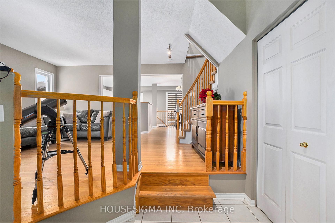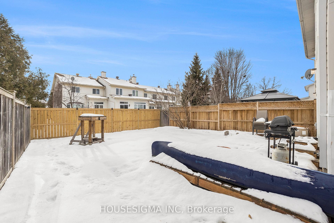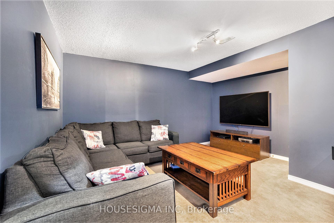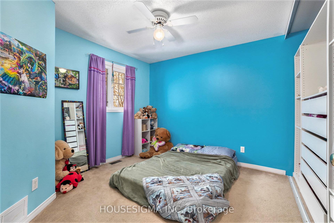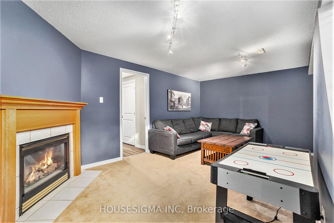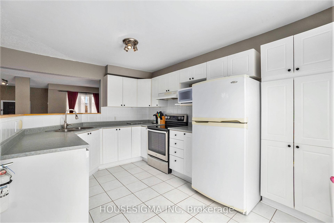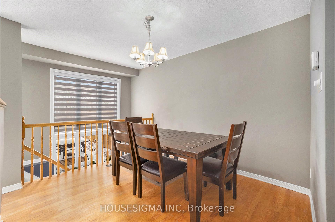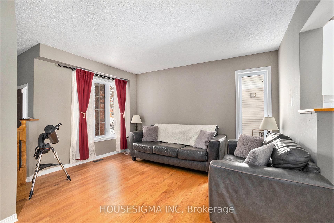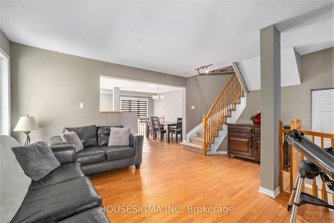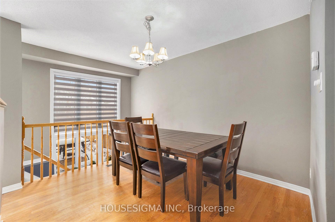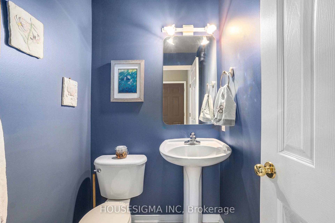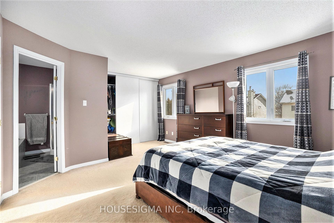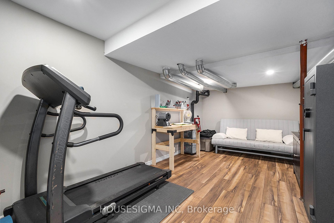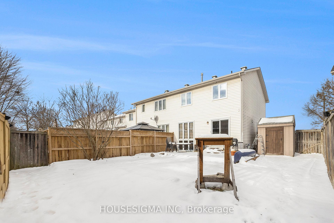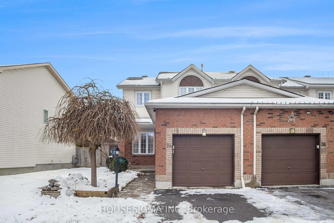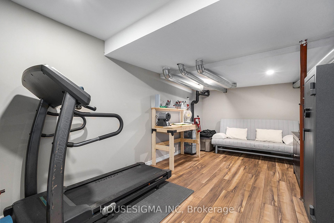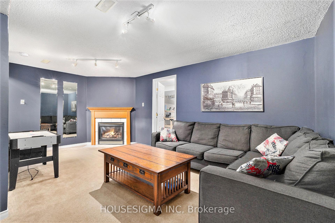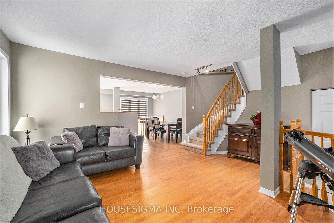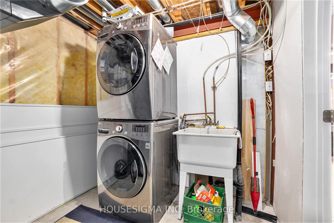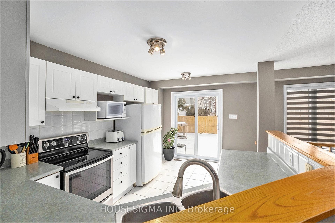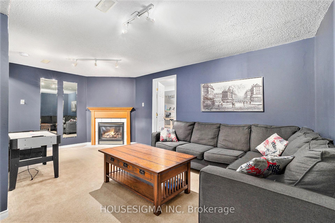$559,000
Available - For Sale
Listing ID: X11891871
24 Claridge Dr , Barrhaven, K2J 4L8, Ontario
| Discover this exceptional CORNER UNIT townhouse in the sought-after Barrhaven area. With 3 bedrooms, 2 bathrooms, and a layout designed for functionality and comfort, this home ticks all the boxes. The main floor shines with hardwood flooring, creating a seamless flow that's perfect for family living and entertaining alike. Conveniently located within walking distance of a highly rated elementary school, this home is a prime choice for families. Upstairs, you'll find three generously sized bedrooms and a bathroom that features a soaker tub, ideal for relaxation. The basement offers a cozy retreat with a fireplace, perfect for movie nights or quiet evenings. A separate backroom provides flexible space that can easily adapt to your lifestyle, whether as a gym, office, or creative studio. The backyard is a sunny, south-facing oasis, fully fenced for privacy and security, ready for BBQs, gardening, or quiet afternoons. Embrace the charm, warmth, and convenience of this wonderful property. Its not just a house, its a place to call home. 50yr Roof 2014. Windows and patio door 2016. Front Interlock 2013. Storage shed 2011. Deck 2010. Above ground pool 2020. Fence 2023. Water tank owned 2019. |
| Price | $559,000 |
| Taxes: | $3672.00 |
| Address: | 24 Claridge Dr , Barrhaven, K2J 4L8, Ontario |
| Lot Size: | 34.12 x 111.54 (Feet) |
| Directions/Cross Streets: | WOODROFFE/CLARIDGE |
| Rooms: | 9 |
| Rooms +: | 2 |
| Bedrooms: | 3 |
| Bedrooms +: | 0 |
| Kitchens: | 1 |
| Kitchens +: | 0 |
| Family Room: | Y |
| Basement: | Finished, Full |
| Approximatly Age: | 16-30 |
| Property Type: | Att/Row/Twnhouse |
| Style: | 2-Storey |
| Exterior: | Brick, Vinyl Siding |
| Garage Type: | Attached |
| (Parking/)Drive: | Pvt Double |
| Drive Parking Spaces: | 4 |
| Pool: | Abv Grnd |
| Approximatly Age: | 16-30 |
| Approximatly Square Footage: | 1500-2000 |
| Fireplace/Stove: | N |
| Heat Source: | Gas |
| Heat Type: | Forced Air |
| Central Air Conditioning: | Central Air |
| Sewers: | Sewers |
| Water: | Municipal |
$
%
Years
This calculator is for demonstration purposes only. Always consult a professional
financial advisor before making personal financial decisions.
| Although the information displayed is believed to be accurate, no warranties or representations are made of any kind. |
| HOUSESIGMA INC |
|
|
Ali Shahpazir
Sales Representative
Dir:
416-473-8225
Bus:
416-473-8225
| Book Showing | Email a Friend |
Jump To:
At a Glance:
| Type: | Freehold - Att/Row/Twnhouse |
| Area: | Ottawa |
| Municipality: | Barrhaven |
| Neighbourhood: | 7706 - Barrhaven - Longfields |
| Style: | 2-Storey |
| Lot Size: | 34.12 x 111.54(Feet) |
| Approximate Age: | 16-30 |
| Tax: | $3,672 |
| Beds: | 3 |
| Baths: | 2 |
| Fireplace: | N |
| Pool: | Abv Grnd |
Locatin Map:
Payment Calculator:

