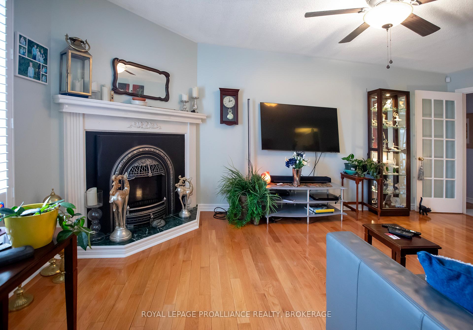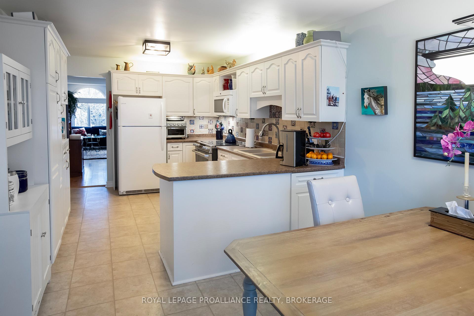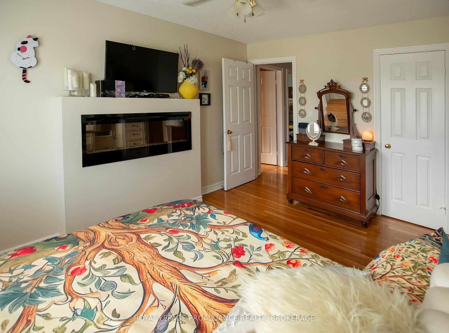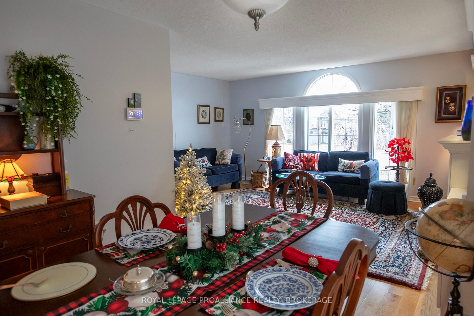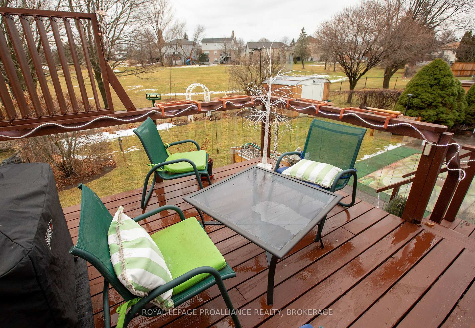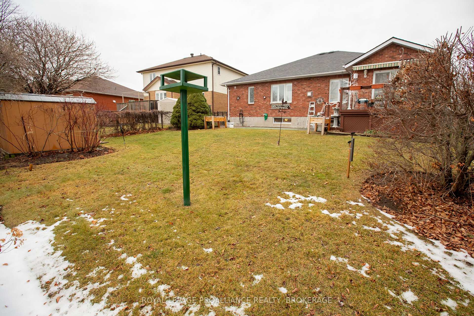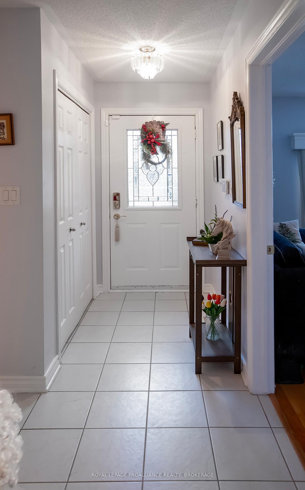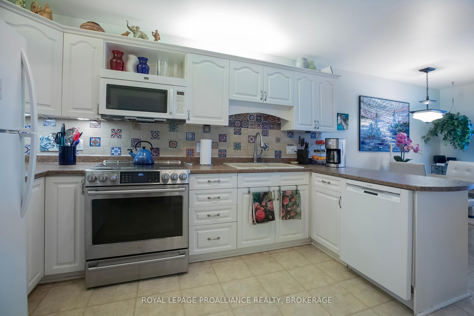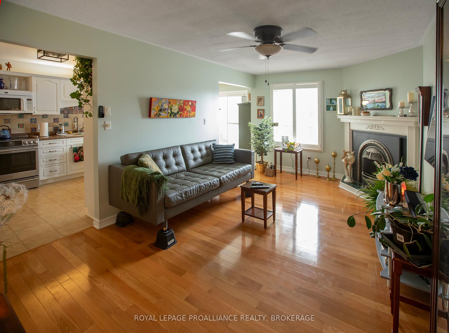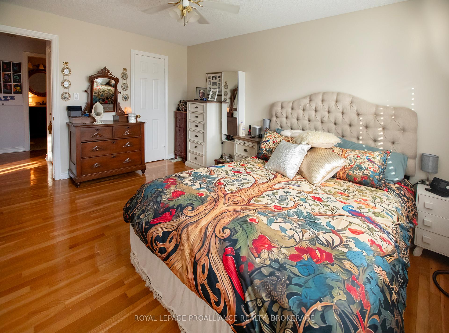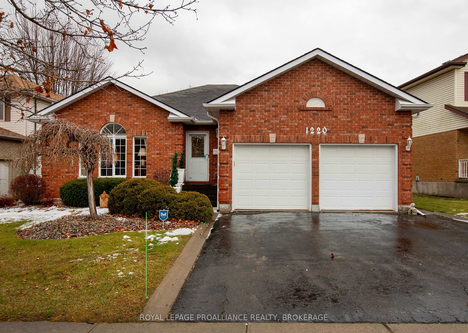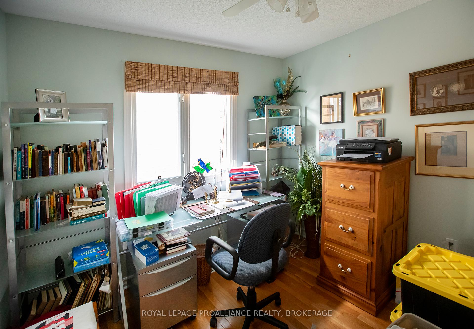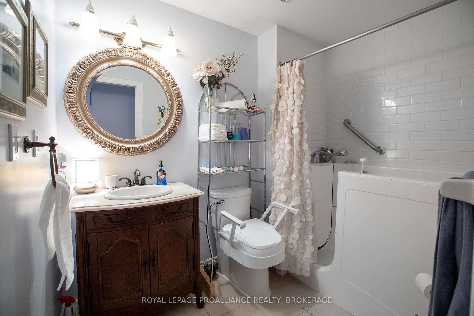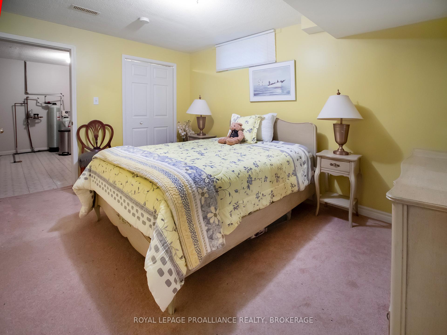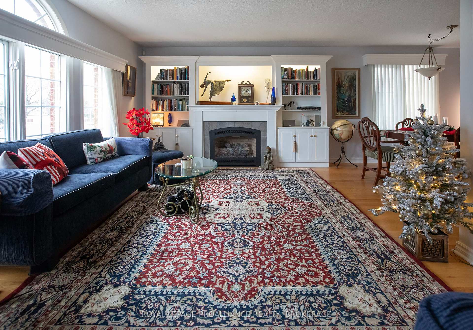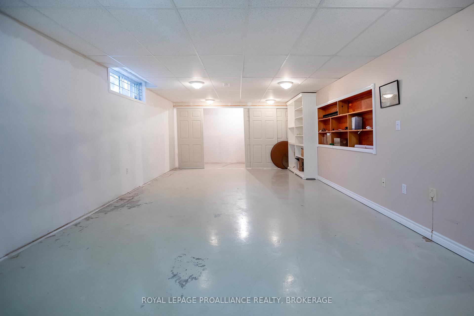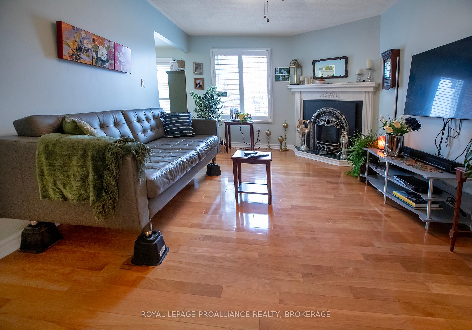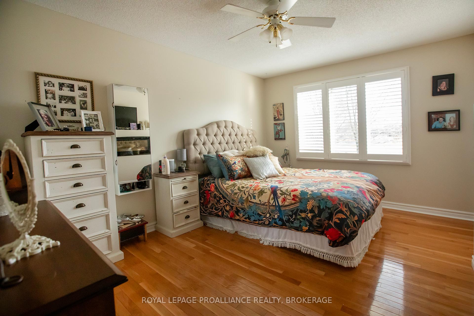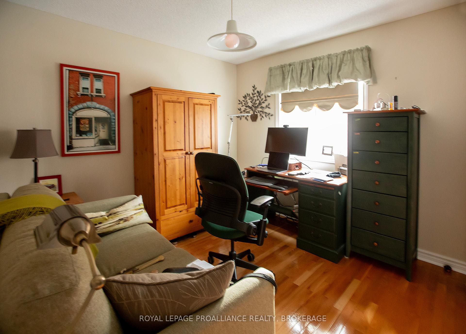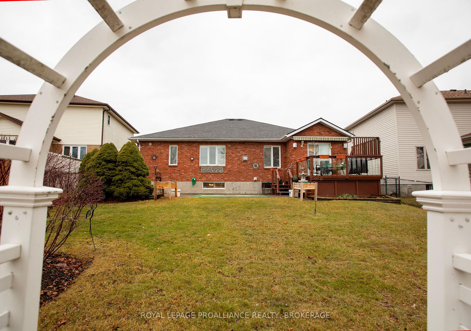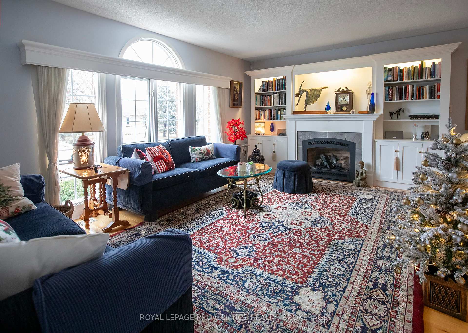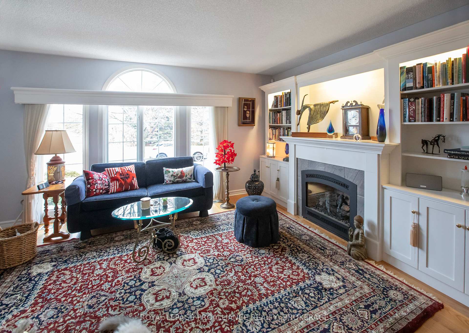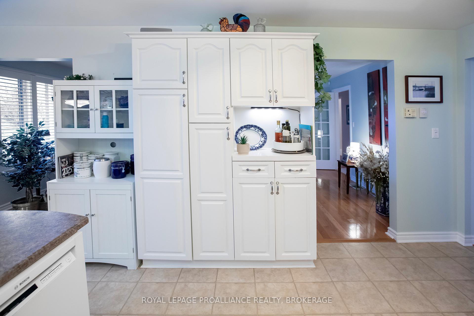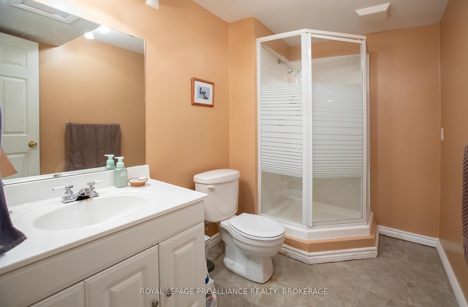$695,000
Available - For Sale
Listing ID: X11891546
1220 Acadia Dr , Kingston, K7M 8R5, Ontario
| Welcome to this warm and inviting bungalow in an awesome neighbourhood! The moment you step into the front hall, you will feel the welcome vibe of the living room with its large window and custom built-in cabinetry with gas fireplace. Imagine drifting away to the sounds of your favourite music. There is a separate dining area great for family get togethers. The large eat-in kitchen has plenty of counter space and storage, as well as access to the back yard deck. The main floor family room with gas fireplace is the perfect place to chill and read or catch up on your favourite TV programs. There are three main floor bedrooms, with the primary bedroom having a walk-in closet and 3-piece ensuite. Bonus, the main bath has a walk-in shower/tub unit for accessibility. There is hardwood flooring in the living, dining, family and bedrooms, as well as California Shutters in many of the rooms. The laundry closet is conveniently located on the main floor to facilitate main floor living. The basement features a den, a 3-piece bath, an unfinished rec room and loads of storage areas. Easy access to the attached two-car attached garage. Located within easy access to many amenities, the airport, a golf course and conservation area, this home is sure to please. This home is now ready for new owners and new memories! |
| Price | $695,000 |
| Taxes: | $4905.82 |
| Assessment: | $350000 |
| Assessment Year: | 2024 |
| Address: | 1220 Acadia Dr , Kingston, K7M 8R5, Ontario |
| Lot Size: | 47.82 x 120.00 (Feet) |
| Acreage: | < .50 |
| Directions/Cross Streets: | Bayridge Drive to Acadia |
| Rooms: | 9 |
| Rooms +: | 2 |
| Bedrooms: | 3 |
| Bedrooms +: | |
| Kitchens: | 1 |
| Family Room: | Y |
| Basement: | Full, Part Fin |
| Approximatly Age: | 31-50 |
| Property Type: | Detached |
| Style: | Bungalow |
| Exterior: | Brick |
| Garage Type: | Attached |
| (Parking/)Drive: | Pvt Double |
| Drive Parking Spaces: | 2 |
| Pool: | None |
| Other Structures: | Garden Shed |
| Approximatly Age: | 31-50 |
| Approximatly Square Footage: | 1500-2000 |
| Property Features: | Fenced Yard, Golf, Grnbelt/Conserv, Park, Public Transit |
| Fireplace/Stove: | Y |
| Heat Source: | Gas |
| Heat Type: | Forced Air |
| Central Air Conditioning: | Central Air |
| Laundry Level: | Main |
| Sewers: | Sewers |
| Water: | Municipal |
$
%
Years
This calculator is for demonstration purposes only. Always consult a professional
financial advisor before making personal financial decisions.
| Although the information displayed is believed to be accurate, no warranties or representations are made of any kind. |
| ROYAL LEPAGE PROALLIANCE REALTY, BROKERAGE |
|
|
Ali Shahpazir
Sales Representative
Dir:
416-473-8225
Bus:
416-473-8225
| Book Showing | Email a Friend |
Jump To:
At a Glance:
| Type: | Freehold - Detached |
| Area: | Frontenac |
| Municipality: | Kingston |
| Neighbourhood: | City SouthWest |
| Style: | Bungalow |
| Lot Size: | 47.82 x 120.00(Feet) |
| Approximate Age: | 31-50 |
| Tax: | $4,905.82 |
| Beds: | 3 |
| Baths: | 3 |
| Fireplace: | Y |
| Pool: | None |
Locatin Map:
Payment Calculator:

