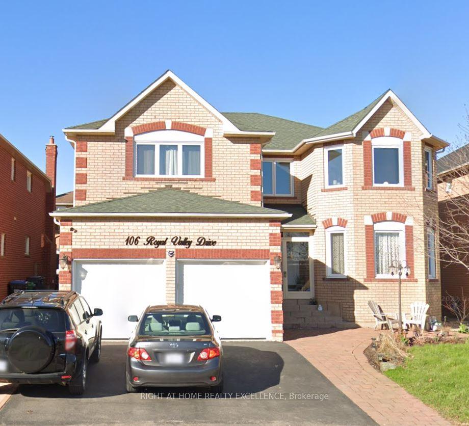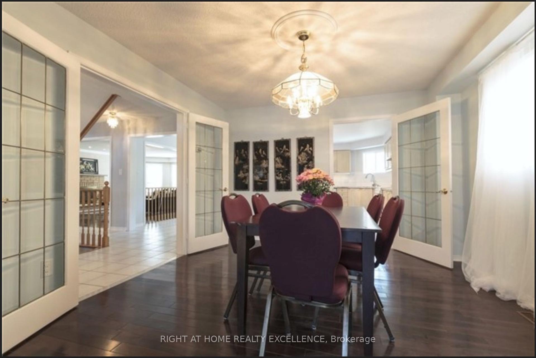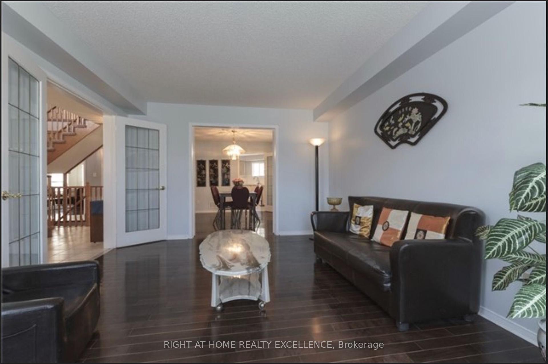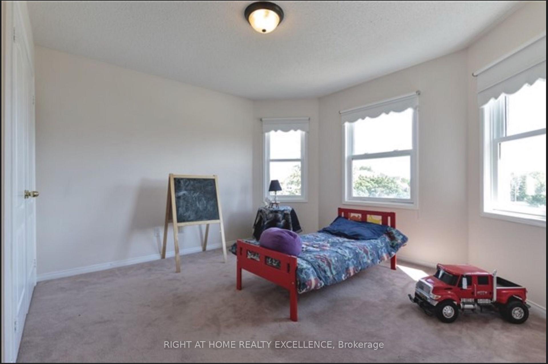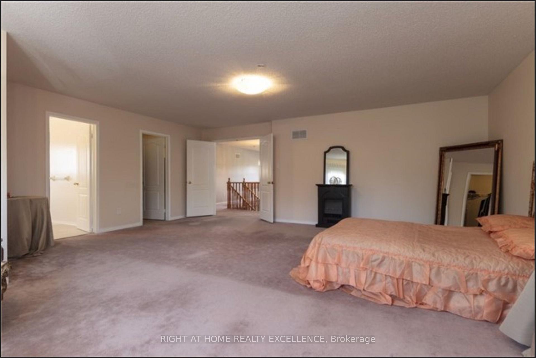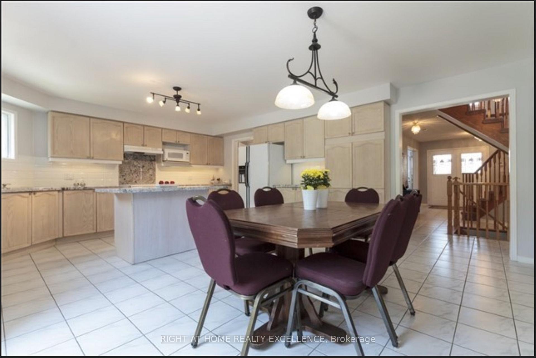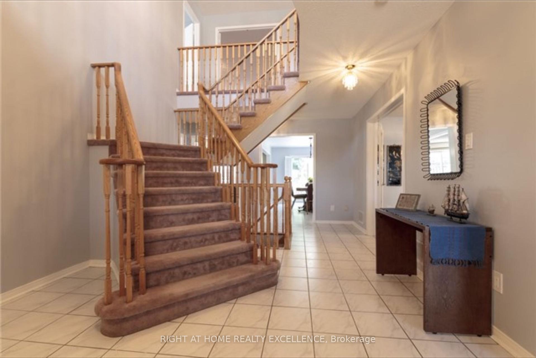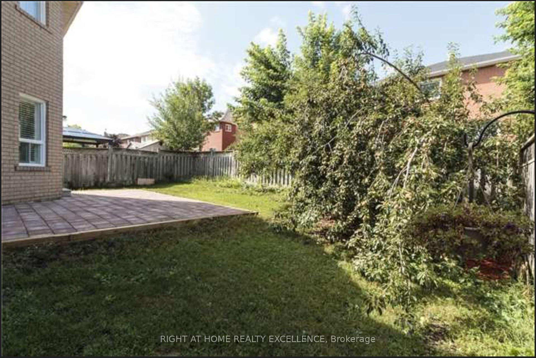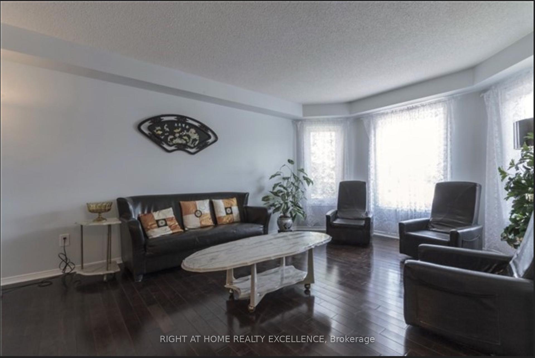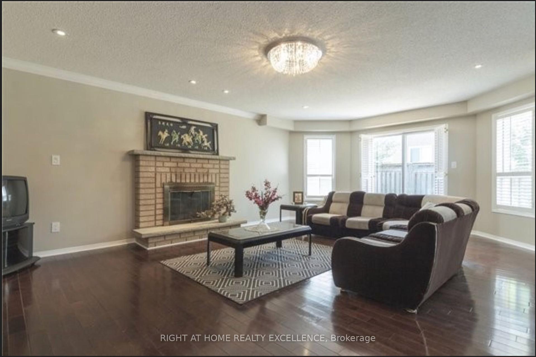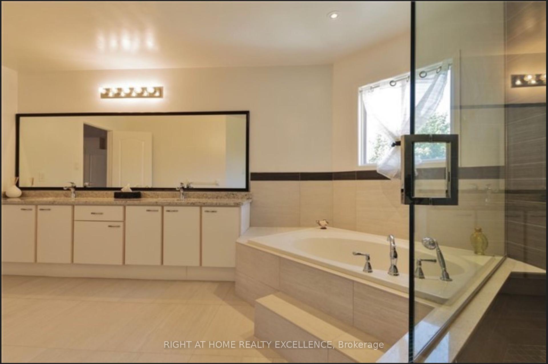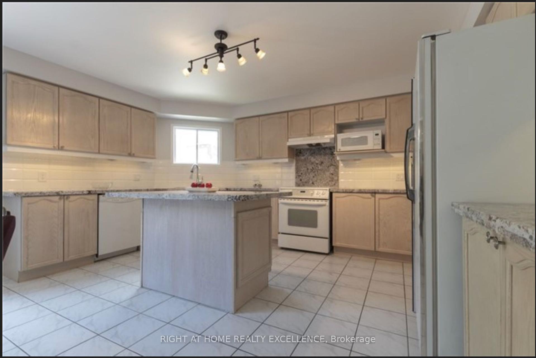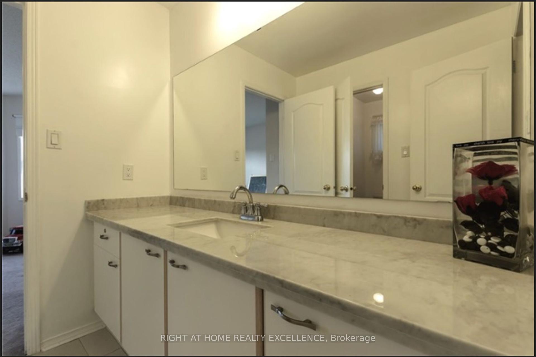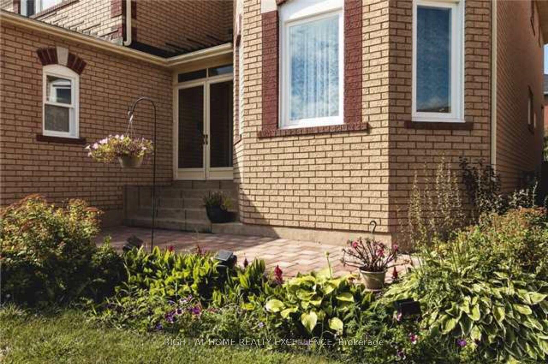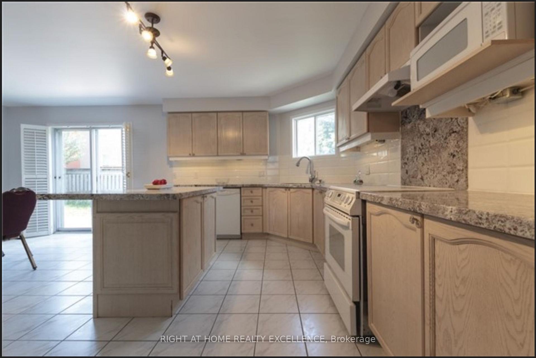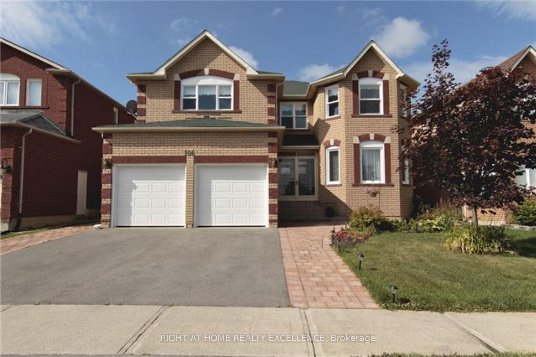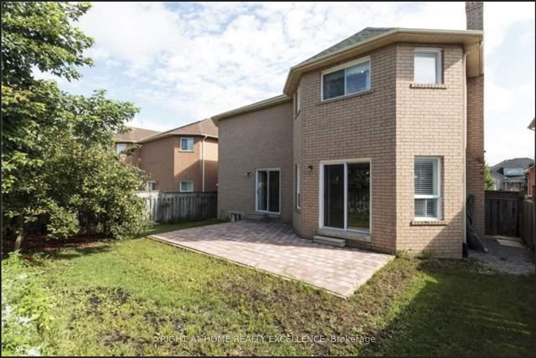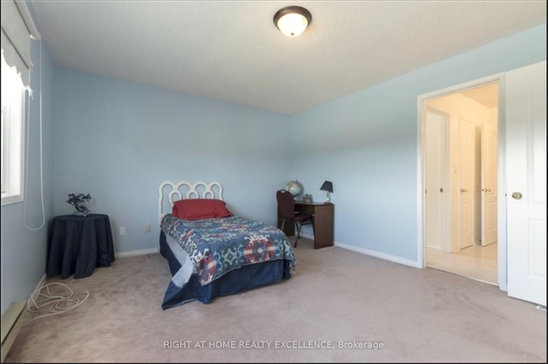$4,199
Available - For Rent
Listing ID: W11892452
106 Royal Valley Dr , Caledon, L7C 1A5, Ontario
| Welcome to 106 Royal Valley Drive in Caledon! This impressive home boasts over 3,500 square feet of above-grade living space, featuring 5 spacious bedrooms and 4 bathrooms. Ideally located just minutes from Highways 410 and 10, this property combines convenience with luxury. Step into the expansive family room and open-concept kitchen, perfect for entertaining. The gourmet kitchen is outfitted with granite countertops and offers two walkouts to a beautiful patio overlooking a private orchard. Retreat to the 500-square-foot master suite with a cozy sitting area and a luxurious, modern 5-piece ensuite featuring a glass-enclosed, multi-jet shower and separate soaker tub. Each additional bedroom is connected by a shared 4-piece ensuite, making this home ideal for large families. |
| Extras: Fridge, Stove, Dishwasher. Washer And Dryer |
| Price | $4,199 |
| Address: | 106 Royal Valley Dr , Caledon, L7C 1A5, Ontario |
| Lot Size: | 49.21 x 109.91 (Feet) |
| Directions/Cross Streets: | Hurontario/Mayfield |
| Rooms: | 10 |
| Rooms +: | 3 |
| Bedrooms: | 5 |
| Bedrooms +: | |
| Kitchens: | 1 |
| Family Room: | Y |
| Basement: | Apartment, Sep Entrance |
| Furnished: | Y |
| Approximatly Age: | 16-30 |
| Property Type: | Detached |
| Style: | 2-Storey |
| Exterior: | Brick |
| Garage Type: | Attached |
| (Parking/)Drive: | Private |
| Drive Parking Spaces: | 3 |
| Pool: | None |
| Private Entrance: | Y |
| Approximatly Age: | 16-30 |
| Approximatly Square Footage: | 3500-5000 |
| Property Features: | Fenced Yard, Park, Rec Centre |
| Fireplace/Stove: | Y |
| Heat Source: | Gas |
| Heat Type: | Forced Air |
| Central Air Conditioning: | Central Air |
| Laundry Level: | Main |
| Elevator Lift: | N |
| Sewers: | Sewers |
| Water: | Municipal |
| Utilities-Cable: | Y |
| Utilities-Hydro: | Y |
| Utilities-Gas: | Y |
| Utilities-Telephone: | Y |
| Although the information displayed is believed to be accurate, no warranties or representations are made of any kind. |
| RIGHT AT HOME REALTY EXCELLENCE |
|
|
Ali Shahpazir
Sales Representative
Dir:
416-473-8225
Bus:
416-473-8225
| Book Showing | Email a Friend |
Jump To:
At a Glance:
| Type: | Freehold - Detached |
| Area: | Peel |
| Municipality: | Caledon |
| Neighbourhood: | Rural Caledon |
| Style: | 2-Storey |
| Lot Size: | 49.21 x 109.91(Feet) |
| Approximate Age: | 16-30 |
| Beds: | 5 |
| Baths: | 4 |
| Fireplace: | Y |
| Pool: | None |
Locatin Map:

