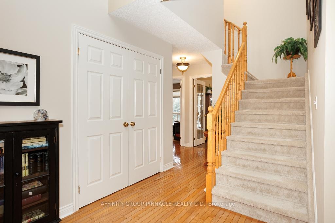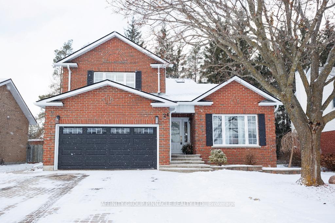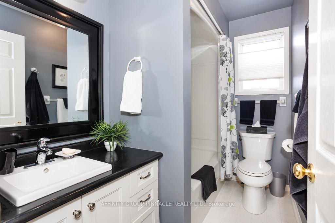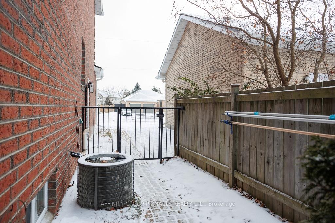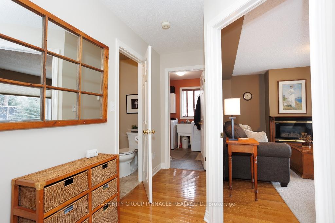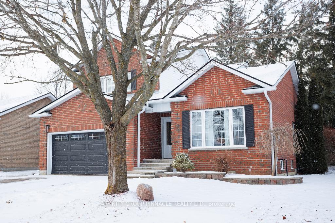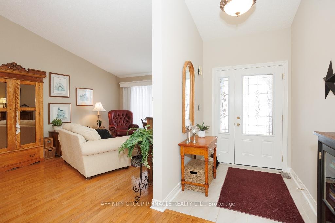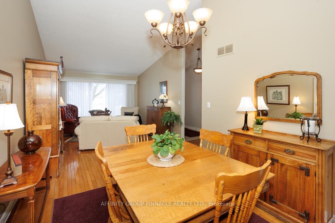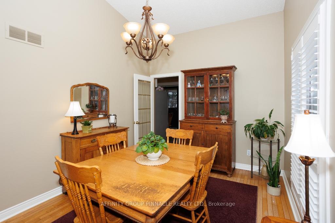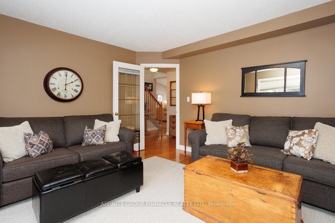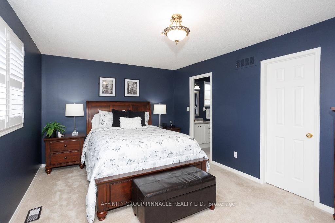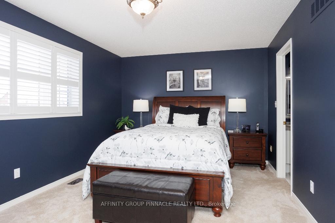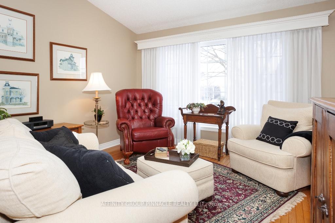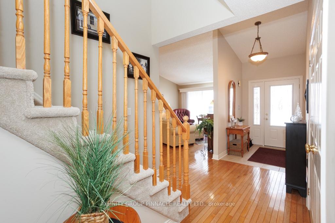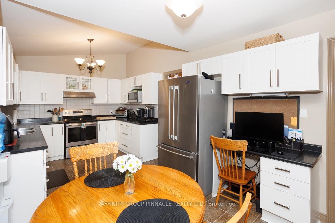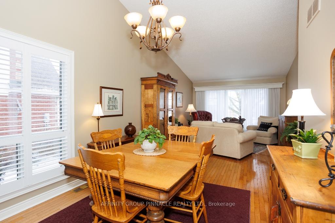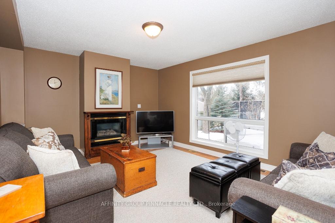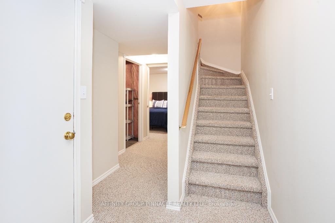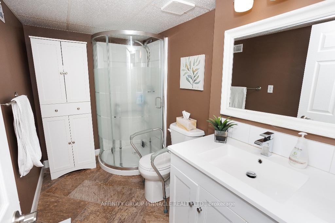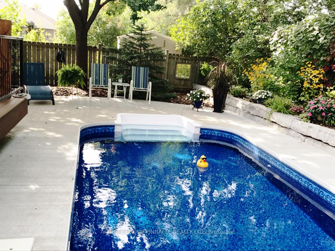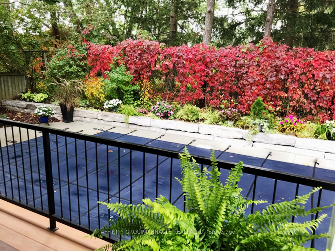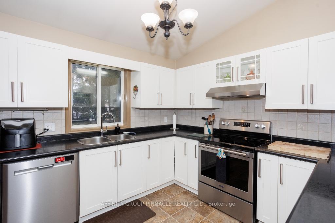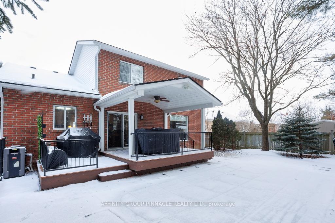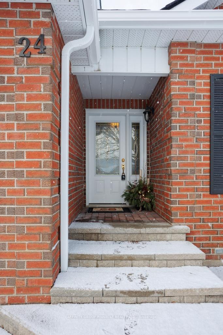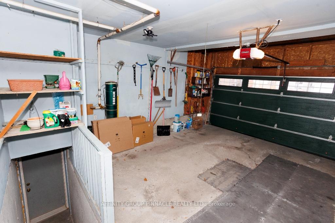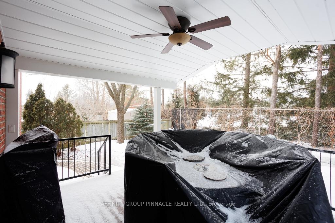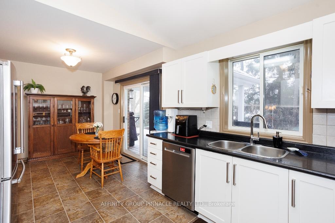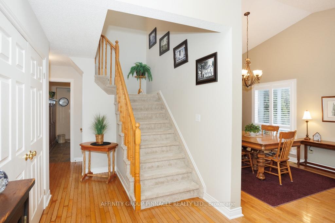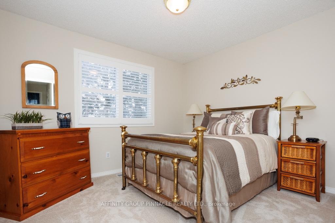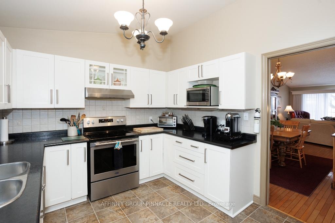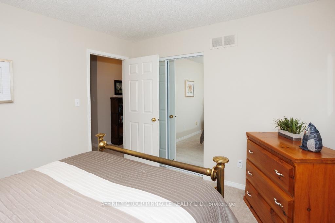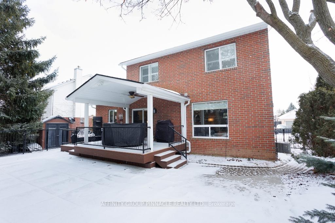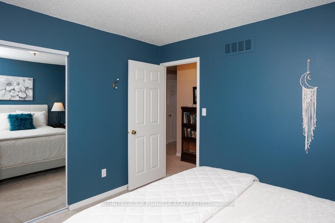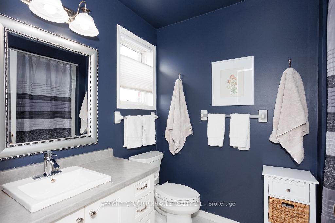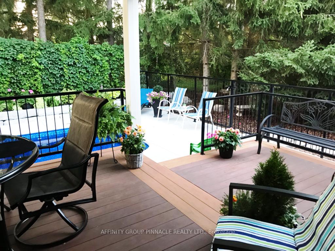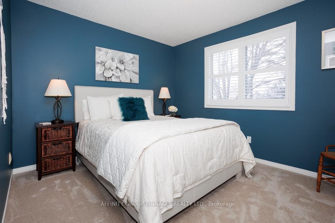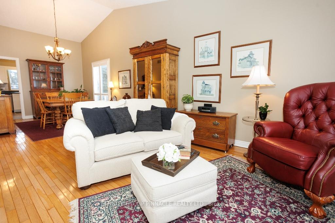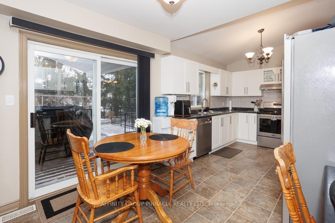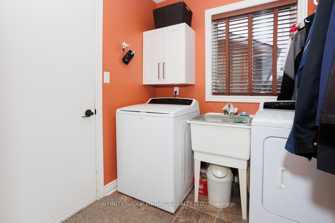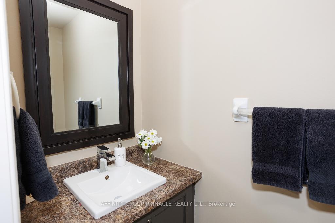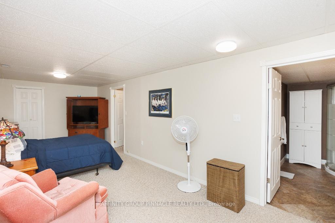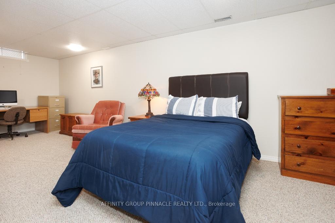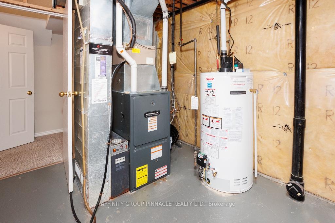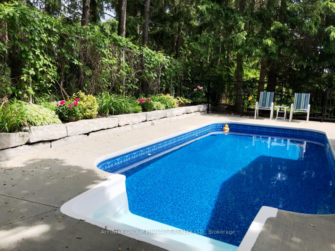$699,900
Available - For Sale
Listing ID: X11891742
24 Kirkconnell Rd , Kawartha Lakes, K9V 6E7, Ontario
| This beautiful 4 bedroom, 4 bathroom immaculate home has lovely curb appeal is perfectly situated on a quiet street in an excellent Lindsay neighbourhood. You're feel right at home the moment you walk through the door into the grand foyer. The bright, welcoming living/dining room features beautiful vaulted ceilings, and gleaming hardwood floors. The large dine-in kitchen features a desk area, and a convenient walk out to the covered deck and pool area. The large bright, family room has a gas fireplace with mantle and a beautiful view of the yard, pool, and gardens. One of the wonderful features is a high-end and private backyard oasis with 7 year old inground pool, fencing, stunning gardens, Muskoka stone, landscaping and maintenance free deck. Up the open staircase to the second floor we have a spacious plan with a large primary bedroom with 4 piece ensuite bath, and walk-in closet. Two more bright and generous sized bedrooms, along with the main 4 piece bath. Down to the partly finished basement with garage access, you'll find the large 4th bedroom with spacious 3 piece ensuite bath. There is a large unfinished storage room, and additional good sized utility room. The two car garage features a convenient garage entry to the main floor laundry room, along with the separate entrance to the basement. This immaculate move-in ready home has everything you're looking for! |
| Extras: New shingles 2024, new eaves, new soffits and fascia, new siding 2024, Pool 5 years old. Interlock driveway and walkways. Premium Muskoka stone professionally designed and landscaped back yard oasis, composite wood decking. Covered deck. |
| Price | $699,900 |
| Taxes: | $5069.82 |
| Assessment: | $352000 |
| Assessment Year: | 2024 |
| Address: | 24 Kirkconnell Rd , Kawartha Lakes, K9V 6E7, Ontario |
| Lot Size: | 60.00 x 100.00 (Feet) |
| Acreage: | < .50 |
| Directions/Cross Streets: | Angeline St N to St Joseph and turn right onto Kirkconnell Road. House on North Side |
| Rooms: | 12 |
| Rooms +: | 4 |
| Bedrooms: | 3 |
| Bedrooms +: | 1 |
| Kitchens: | 1 |
| Family Room: | Y |
| Basement: | Part Fin, Sep Entrance |
| Approximatly Age: | 16-30 |
| Property Type: | Detached |
| Style: | 2-Storey |
| Exterior: | Brick |
| Garage Type: | Attached |
| (Parking/)Drive: | Pvt Double |
| Drive Parking Spaces: | 2 |
| Pool: | Inground |
| Other Structures: | Garden Shed |
| Approximatly Age: | 16-30 |
| Approximatly Square Footage: | 1500-2000 |
| Property Features: | Fenced Yard, Public Transit, School Bus Route, Wooded/Treed |
| Fireplace/Stove: | Y |
| Heat Source: | Gas |
| Heat Type: | Forced Air |
| Central Air Conditioning: | Central Air |
| Laundry Level: | Main |
| Elevator Lift: | N |
| Sewers: | Sewers |
| Water: | Municipal |
| Utilities-Cable: | Y |
| Utilities-Hydro: | Y |
| Utilities-Gas: | Y |
| Utilities-Telephone: | Y |
$
%
Years
This calculator is for demonstration purposes only. Always consult a professional
financial advisor before making personal financial decisions.
| Although the information displayed is believed to be accurate, no warranties or representations are made of any kind. |
| AFFINITY GROUP PINNACLE REALTY LTD. |
|
|
Ali Shahpazir
Sales Representative
Dir:
416-473-8225
Bus:
416-473-8225
| Virtual Tour | Book Showing | Email a Friend |
Jump To:
At a Glance:
| Type: | Freehold - Detached |
| Area: | Kawartha Lakes |
| Municipality: | Kawartha Lakes |
| Neighbourhood: | Lindsay |
| Style: | 2-Storey |
| Lot Size: | 60.00 x 100.00(Feet) |
| Approximate Age: | 16-30 |
| Tax: | $5,069.82 |
| Beds: | 3+1 |
| Baths: | 4 |
| Fireplace: | Y |
| Pool: | Inground |
Locatin Map:
Payment Calculator:

