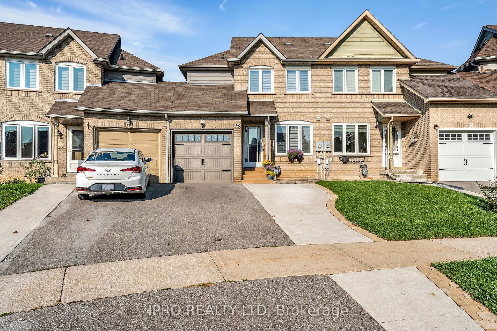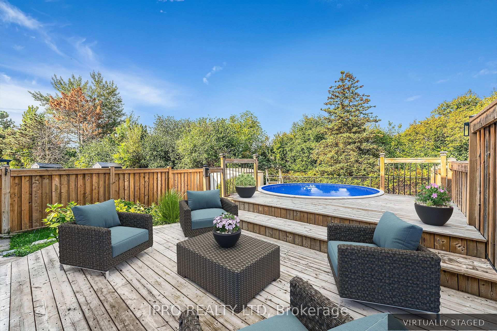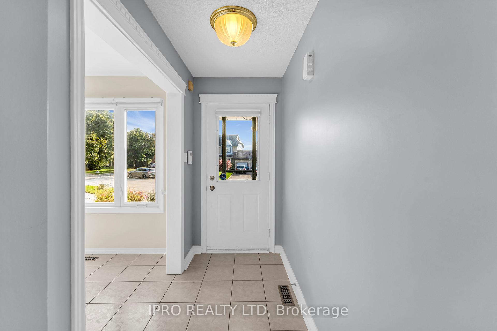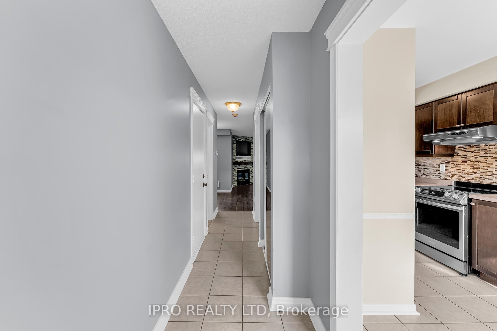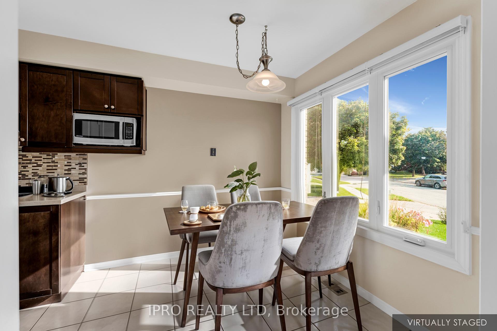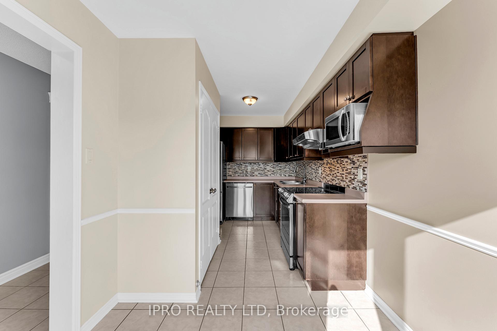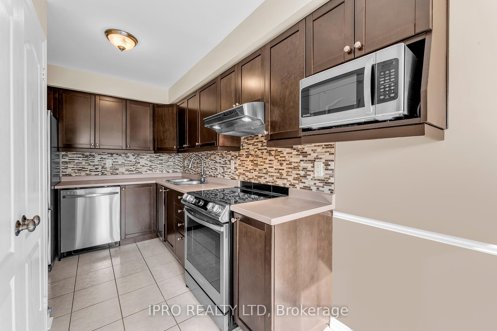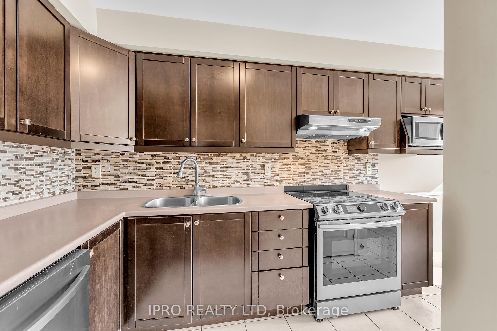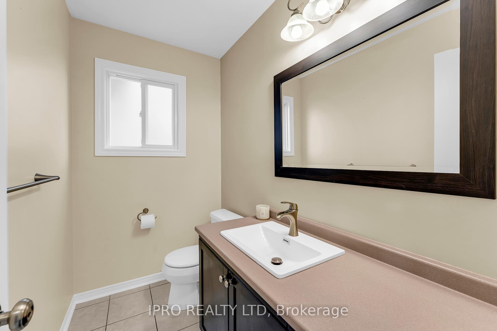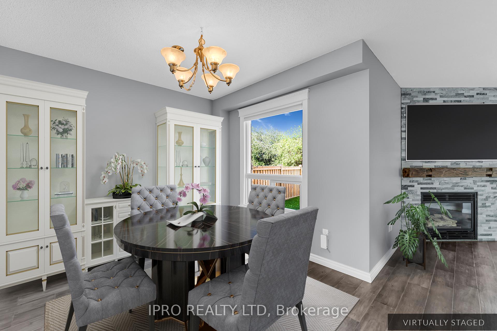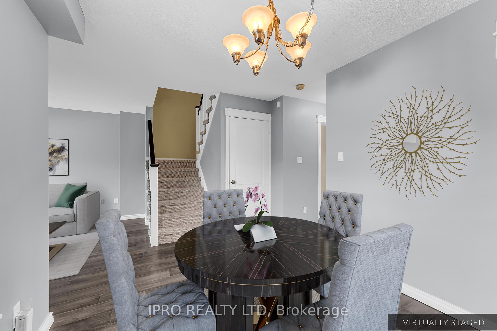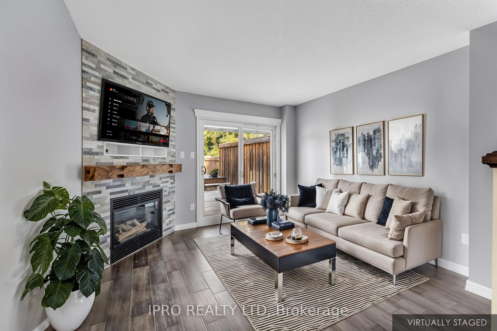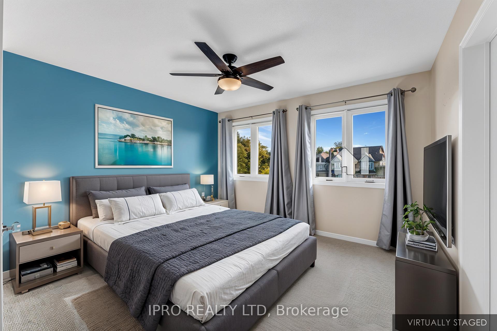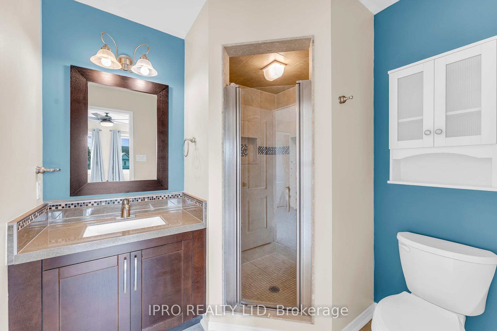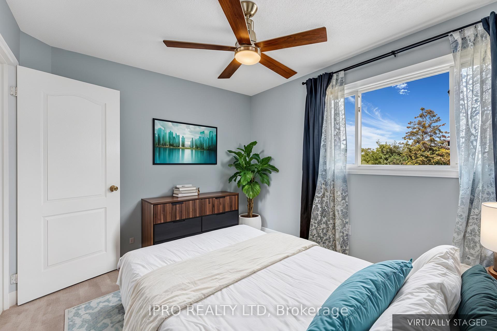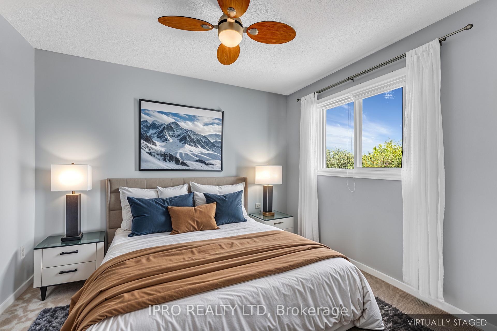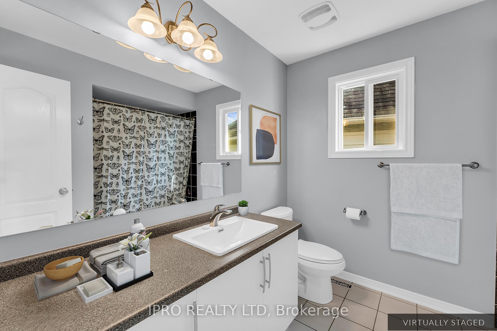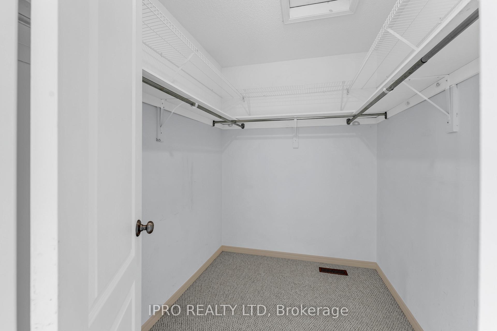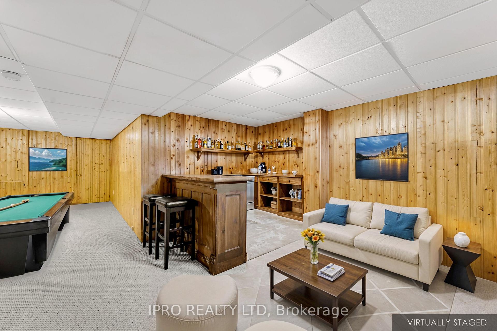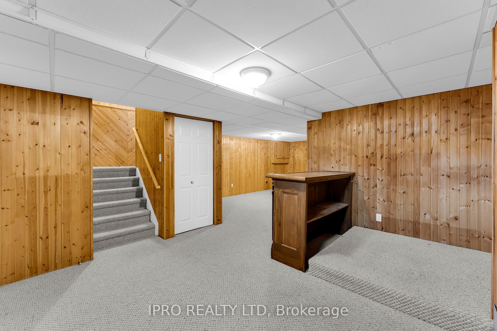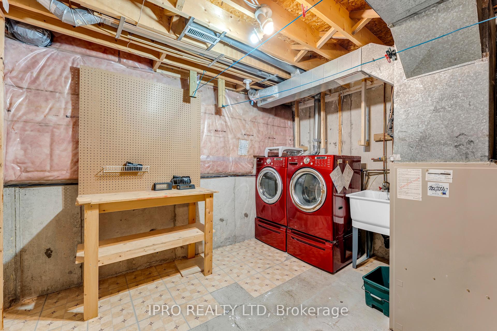$889,900
Available - For Sale
Listing ID: W9389125
38 Gardenia Way , Caledon, L7C 1B2, Ontario
| Beautiful 3 Bedroom Freehold Townhome In Popular Sought After Valleywood. Main Floor Has Sunny Breakfast Nook, Renovated Kitchen With S/S Appliances & Large Pantry. New Gray Hardwood Floors, New Railings And Spindles And New Broadloom On 2nd Floor (2024). Lots Of Natural Light In The Dining Room And The Cozy Living Room Has A Fireplace. The Primary Bedroom Boasts A Large W/I Closet & Renovated Ensuite. Walk Outside To An Above Ground Saltwater Pool With Wraparound Deck On One Of The Largest Lots Backing Onto Park, No Neighbours Behind. Newer Windows And Garage Door (2021) With Extra Parking In Front Of Property. |
| Price | $889,900 |
| Taxes: | $3820.47 |
| Address: | 38 Gardenia Way , Caledon, L7C 1B2, Ontario |
| Lot Size: | 19.69 x 107.03 (Feet) |
| Directions/Cross Streets: | 410/Hurontario (Valleywood) |
| Rooms: | 7 |
| Rooms +: | 2 |
| Bedrooms: | 3 |
| Bedrooms +: | |
| Kitchens: | 1 |
| Family Room: | N |
| Basement: | Finished, Full |
| Approximatly Age: | 31-50 |
| Property Type: | Att/Row/Twnhouse |
| Style: | 2-Storey |
| Exterior: | Brick, Other |
| Garage Type: | Attached |
| (Parking/)Drive: | Private |
| Drive Parking Spaces: | 2 |
| Pool: | None |
| Other Structures: | Garden Shed |
| Approximatly Age: | 31-50 |
| Approximatly Square Footage: | 1500-2000 |
| Property Features: | Fenced Yard, Level, Library, Park, Place Of Worship, School |
| Fireplace/Stove: | Y |
| Heat Source: | Gas |
| Heat Type: | Forced Air |
| Central Air Conditioning: | Central Air |
| Elevator Lift: | N |
| Sewers: | Sewers |
| Water: | Municipal |
| Utilities-Cable: | A |
| Utilities-Hydro: | Y |
| Utilities-Gas: | Y |
| Utilities-Telephone: | Y |
$
%
Years
This calculator is for demonstration purposes only. Always consult a professional
financial advisor before making personal financial decisions.
| Although the information displayed is believed to be accurate, no warranties or representations are made of any kind. |
| IPRO REALTY LTD |
|
|
Ali Shahpazir
Sales Representative
Dir:
416-473-8225
Bus:
416-473-8225
| Book Showing | Email a Friend |
Jump To:
At a Glance:
| Type: | Freehold - Att/Row/Twnhouse |
| Area: | Peel |
| Municipality: | Caledon |
| Neighbourhood: | Rural Caledon |
| Style: | 2-Storey |
| Lot Size: | 19.69 x 107.03(Feet) |
| Approximate Age: | 31-50 |
| Tax: | $3,820.47 |
| Beds: | 3 |
| Baths: | 3 |
| Fireplace: | Y |
| Pool: | None |
Locatin Map:
Payment Calculator:

