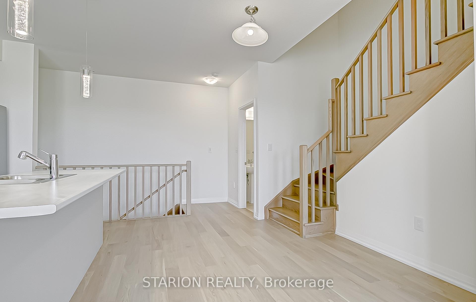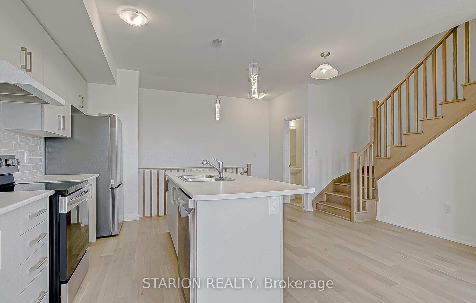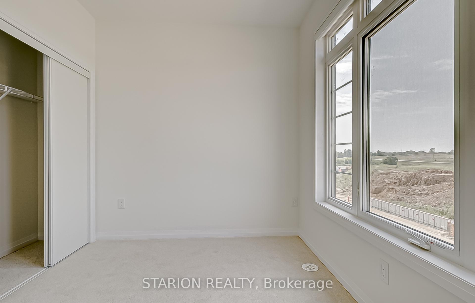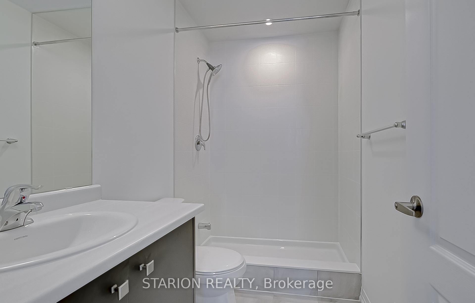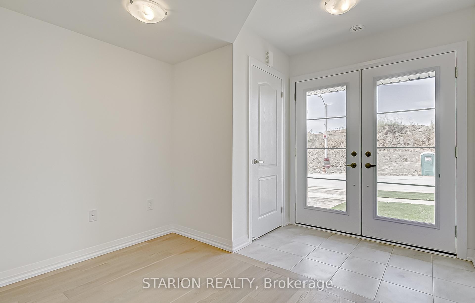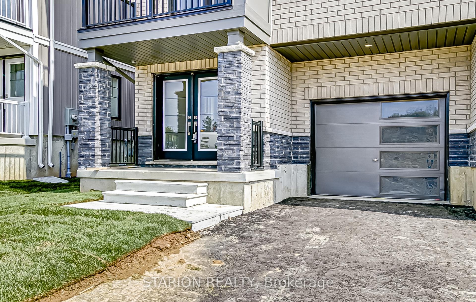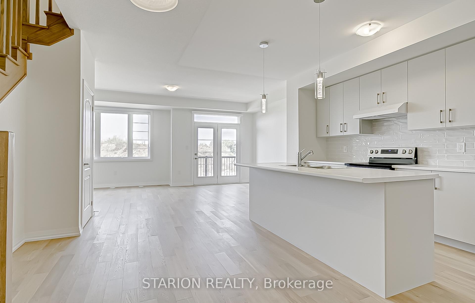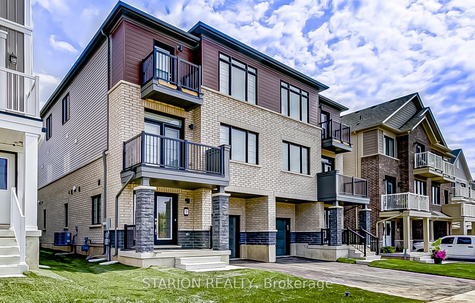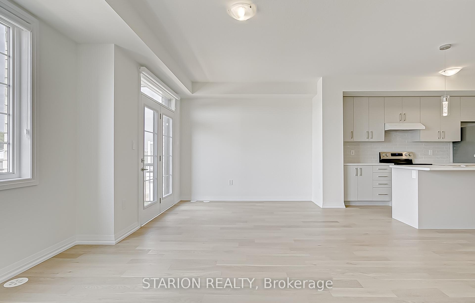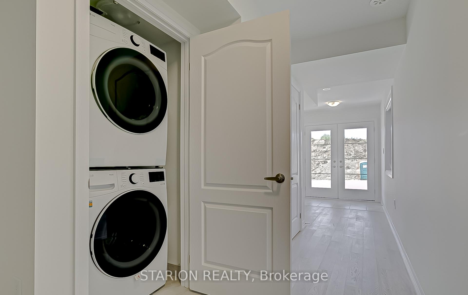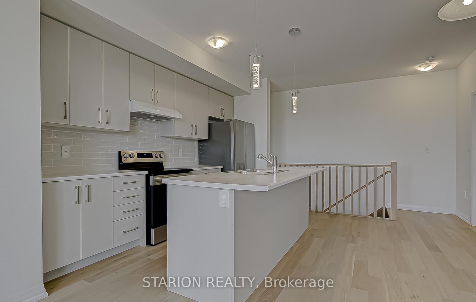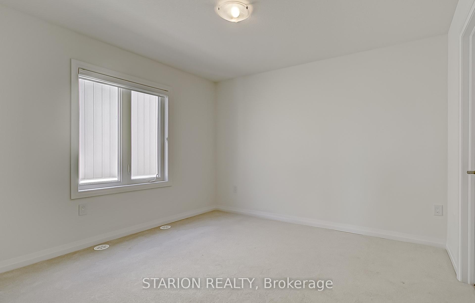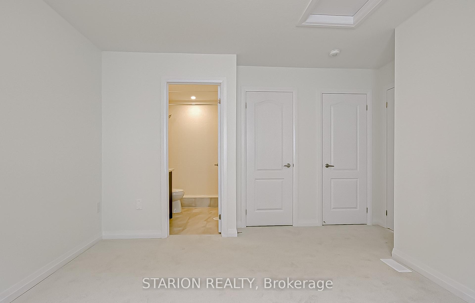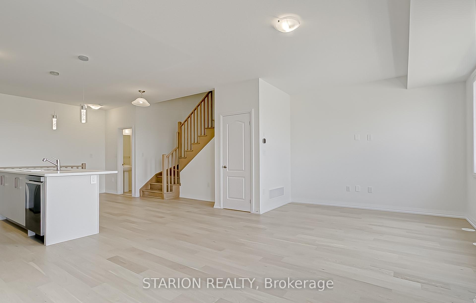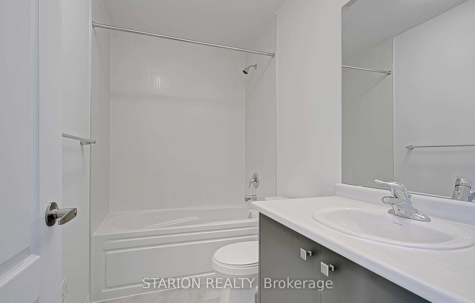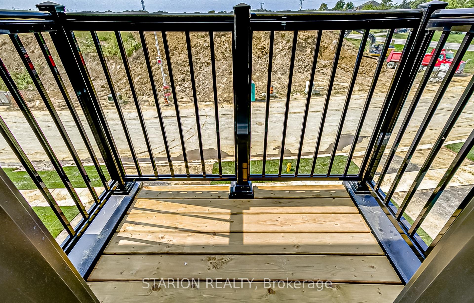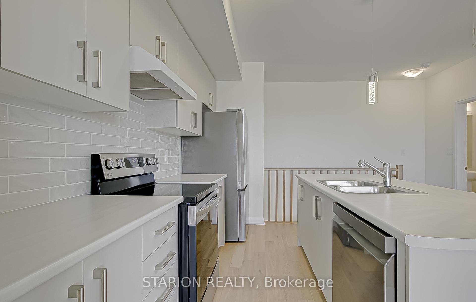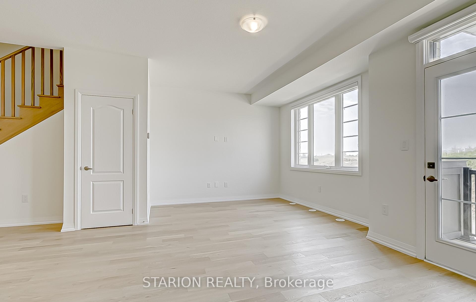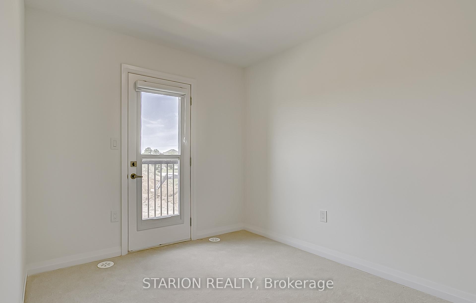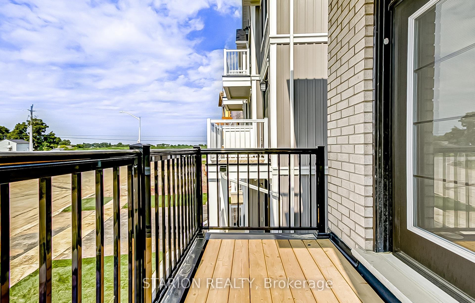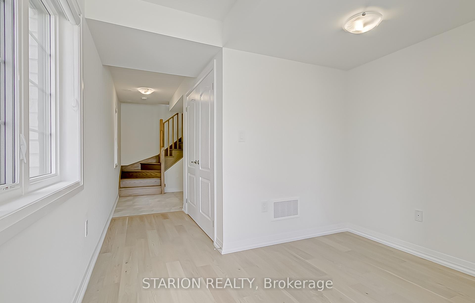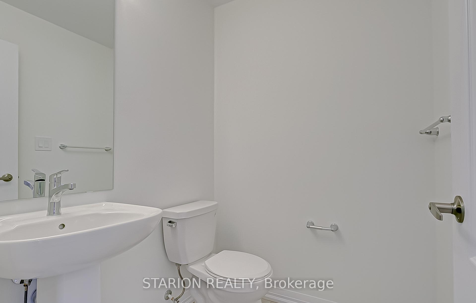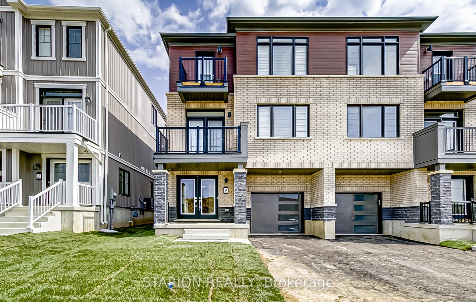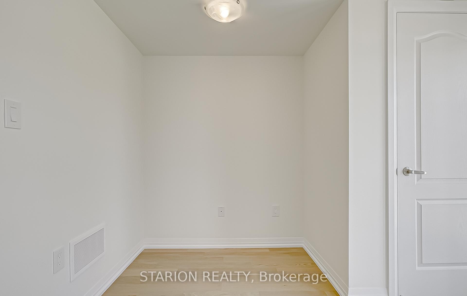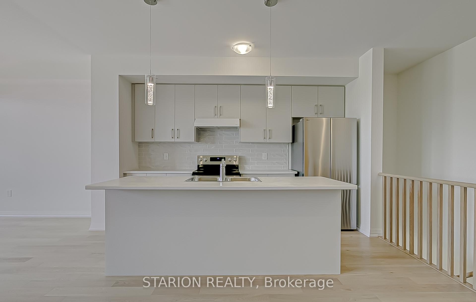$2,500
Available - For Rent
Listing ID: X11892191
9 Central Market Dr East , Haldimand, N3W 1N7, Ontario
| Welcome to this brand new never lived in and move in ready townhome with 3Bed plus 2.5Baths in the highly desired neighborhood of Caledonia. Stunning Open Concept, Upgraded w/ hardwood floor, Stunning master retreat, big size rooms and a spacious den/office space. Walk into your home from your main entrance or from your connected garage. Walkout to the balcony for relaxation and entertainment from your family room. Also walkout from to your private balcony from 3rd bedroom. This townhome oasis is perfect for singles, couples and families looking for space to grow and call home. |
| Extras: All brand new S/S Appliances, washer and dryer |
| Price | $2,500 |
| Address: | 9 Central Market Dr East , Haldimand, N3W 1N7, Ontario |
| Lot Size: | 51.87 x 103.51 (Feet) |
| Acreage: | < .50 |
| Directions/Cross Streets: | Central Market Drive and Haldimand Rd 66 |
| Rooms: | 11 |
| Bedrooms: | 4 |
| Bedrooms +: | |
| Kitchens: | 1 |
| Family Room: | Y |
| Basement: | None |
| Furnished: | Y |
| Approximatly Age: | New |
| Property Type: | Att/Row/Twnhouse |
| Style: | 3-Storey |
| Exterior: | Brick, Wood |
| Garage Type: | Attached |
| (Parking/)Drive: | Pvt Double |
| Drive Parking Spaces: | 2 |
| Pool: | None |
| Private Entrance: | Y |
| Approximatly Age: | New |
| Approximatly Square Footage: | 1100-1500 |
| Property Features: | Place Of Wor |
| Fireplace/Stove: | Y |
| Heat Source: | Electric |
| Heat Type: | Forced Air |
| Central Air Conditioning: | Central Air |
| Laundry Level: | Main |
| Elevator Lift: | N |
| Sewers: | Septic |
| Water: | Municipal |
| Although the information displayed is believed to be accurate, no warranties or representations are made of any kind. |
| STARION REALTY |
|
|
Ali Shahpazir
Sales Representative
Dir:
416-473-8225
Bus:
416-473-8225
| Book Showing | Email a Friend |
Jump To:
At a Glance:
| Type: | Freehold - Att/Row/Twnhouse |
| Area: | Haldimand |
| Municipality: | Haldimand |
| Neighbourhood: | Haldimand |
| Style: | 3-Storey |
| Lot Size: | 51.87 x 103.51(Feet) |
| Approximate Age: | New |
| Beds: | 4 |
| Baths: | 3 |
| Fireplace: | Y |
| Pool: | None |
Locatin Map:

