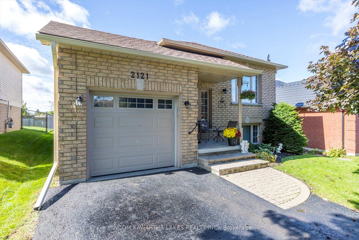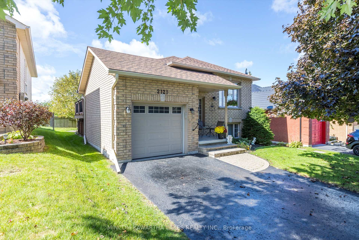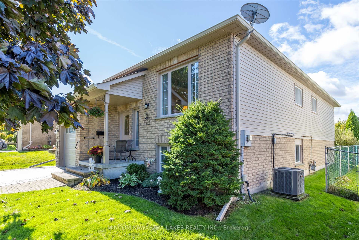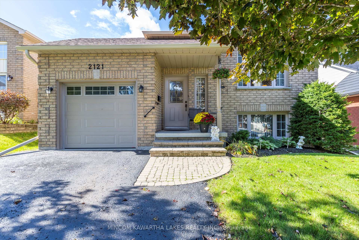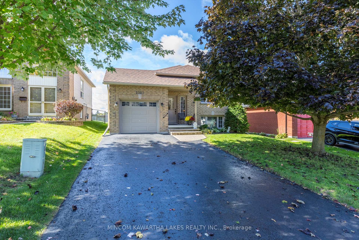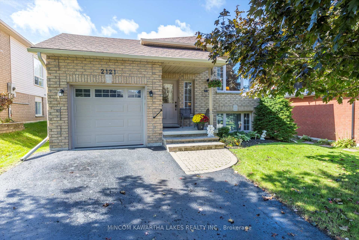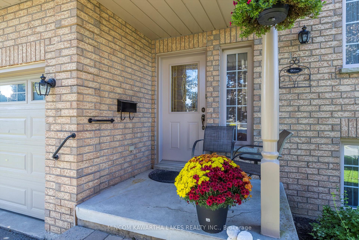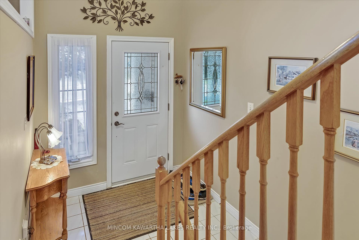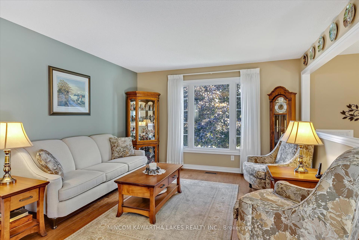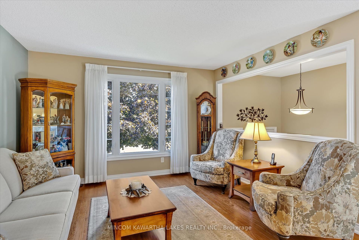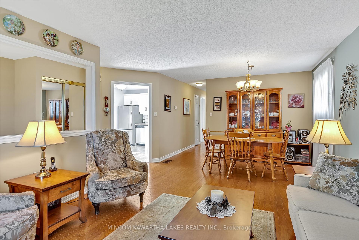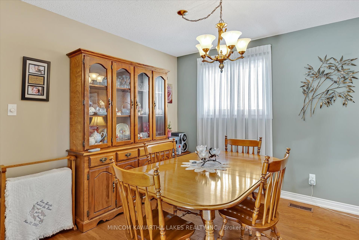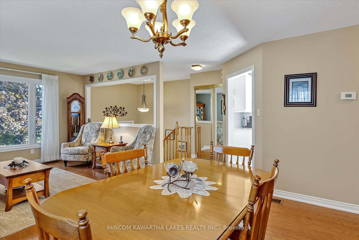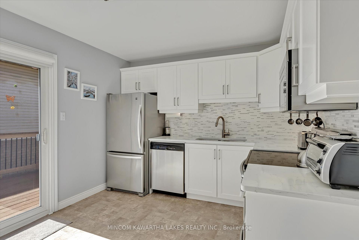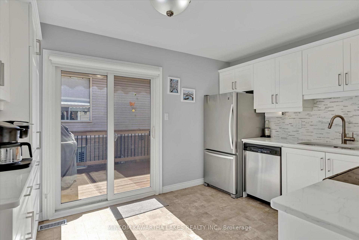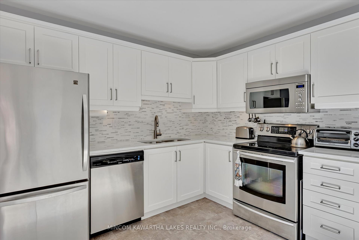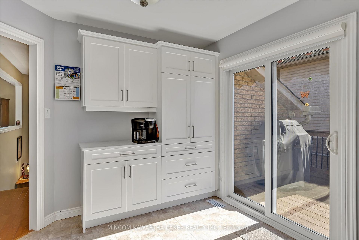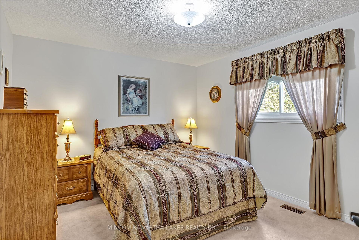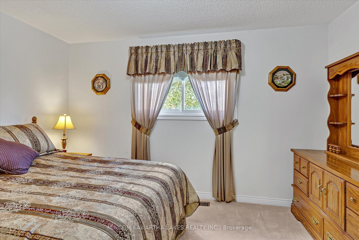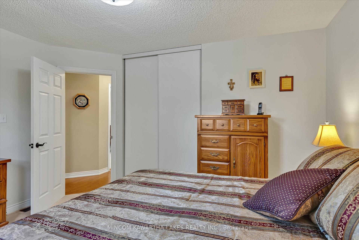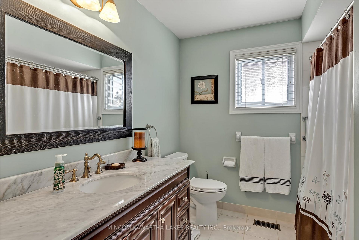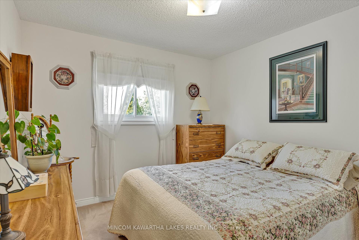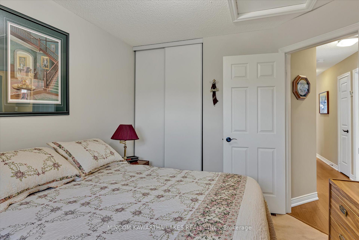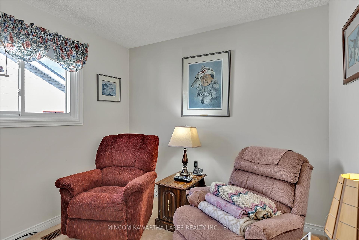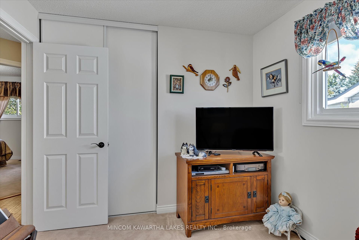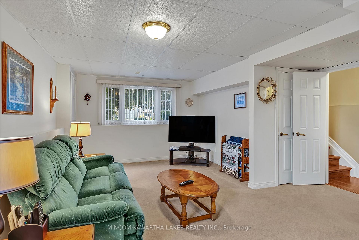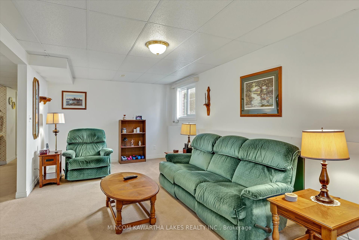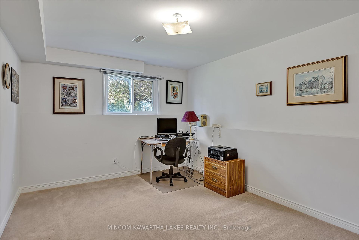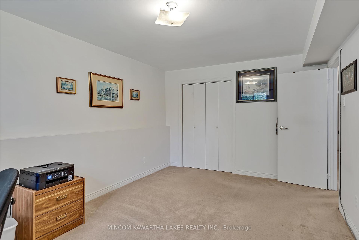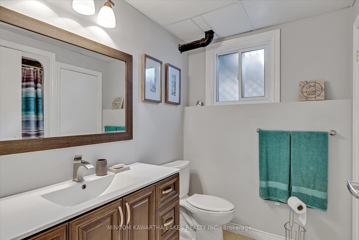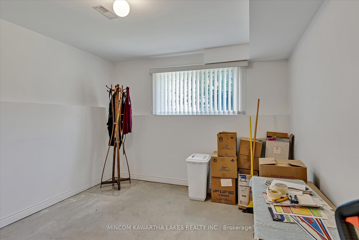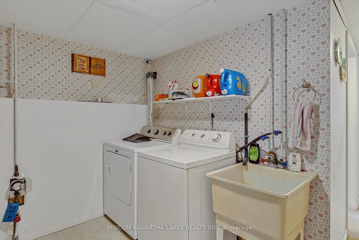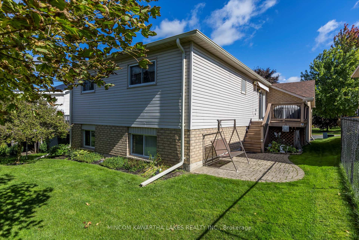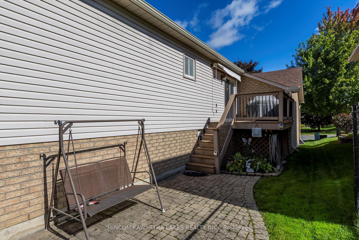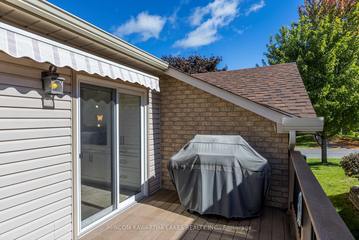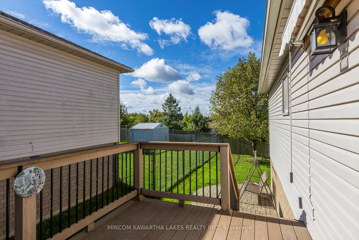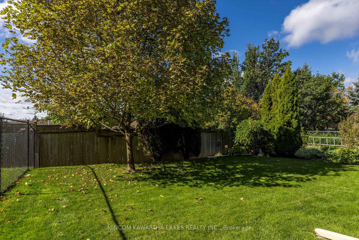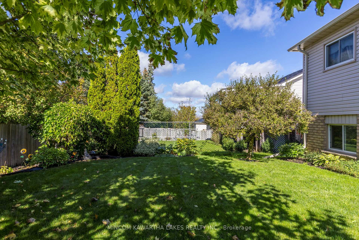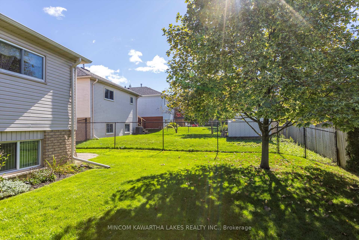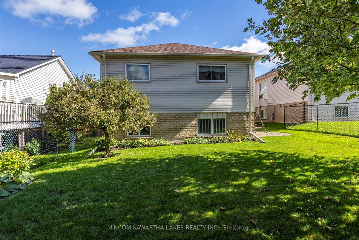$669,900
Available - For Sale
Listing ID: X9380385
2121 Easthill Dr , Peterborough, K9L 1Y8, Ontario
| Welcome to 2121 Easthill Drive, where charm meets modern living in this beautifully updated brick raised bungalow. Nestled on a quiet, family-friendly street, this nearly 1,200 sq. ft. home exudes warmth and style. Step into the fully renovated kitchen, a true showstopper, featuring gleaming quartz countertops, ample cabinetry, double undermount sink with a gooseneck faucet, sleek stainless steel appliances, including a built-in dishwasher and microwave, and sliding glass doors that lead you to a deck overlooking the fully fenced backyard perfect for summer barbecues. With 3+2 spacious bedrooms and 2 elegantly renovated baths, there's plenty of room for your growing family. The bright lower level, with large windows, offers even more living space to relax or entertain. Situated on a level lot, this home is just moments away from good schools, parks, and the scenic Beavermead Park and Little Lake. Easy access to highway 35/115 ensures you're well connected while enjoying the peace of this desirable neighborhood. This home is the perfect blend of convenience, comfort, and community. Don't miss your chance to make it yours! |
| Extras: Roof (2020), Soffit/Fascia/Eaves (2017), Windows/Doors updated, Complete Kitchen reno (2019), Bath reno x 2, A/C (2013), Furnace (2013) |
| Price | $669,900 |
| Taxes: | $3860.00 |
| Address: | 2121 Easthill Dr , Peterborough, K9L 1Y8, Ontario |
| Lot Size: | 40.03 x 104.93 (Feet) |
| Directions/Cross Streets: | Ashburnham Dr to Marsdale Dr to Easthill Dr |
| Rooms: | 7 |
| Rooms +: | 6 |
| Bedrooms: | 3 |
| Bedrooms +: | 2 |
| Kitchens: | 1 |
| Family Room: | N |
| Basement: | Finished, Full |
| Property Type: | Detached |
| Style: | Bungalow-Raised |
| Exterior: | Brick |
| Garage Type: | Attached |
| (Parking/)Drive: | Pvt Double |
| Drive Parking Spaces: | 4 |
| Pool: | None |
| Approximatly Square Footage: | 1100-1500 |
| Property Features: | Beach, Campground, Golf, Park, School, School Bus Route |
| Fireplace/Stove: | N |
| Heat Source: | Gas |
| Heat Type: | Forced Air |
| Central Air Conditioning: | Central Air |
| Sewers: | Sewers |
| Water: | Municipal |
$
%
Years
This calculator is for demonstration purposes only. Always consult a professional
financial advisor before making personal financial decisions.
| Although the information displayed is believed to be accurate, no warranties or representations are made of any kind. |
| MINCOM KAWARTHA LAKES REALTY INC. |
|
|
Ali Shahpazir
Sales Representative
Dir:
416-473-8225
Bus:
416-473-8225
| Virtual Tour | Book Showing | Email a Friend |
Jump To:
At a Glance:
| Type: | Freehold - Detached |
| Area: | Peterborough |
| Municipality: | Peterborough |
| Neighbourhood: | Ashburnham |
| Style: | Bungalow-Raised |
| Lot Size: | 40.03 x 104.93(Feet) |
| Tax: | $3,860 |
| Beds: | 3+2 |
| Baths: | 2 |
| Fireplace: | N |
| Pool: | None |
Locatin Map:
Payment Calculator:

