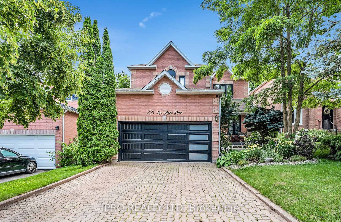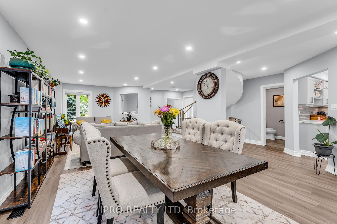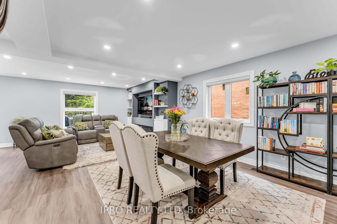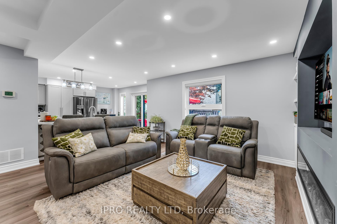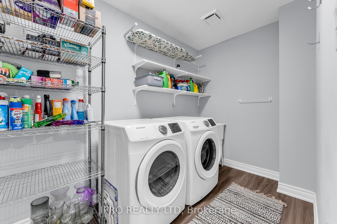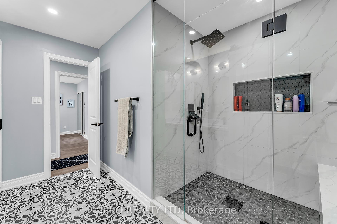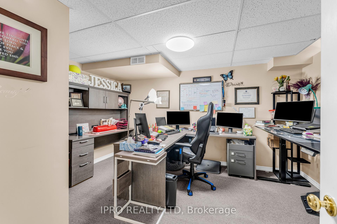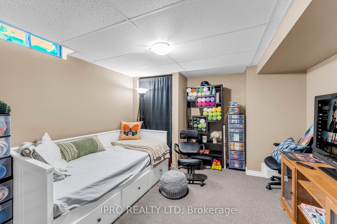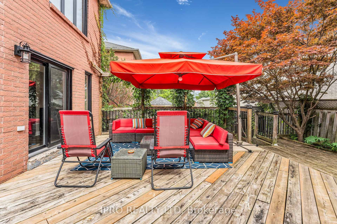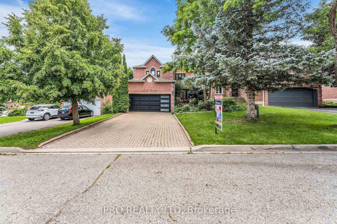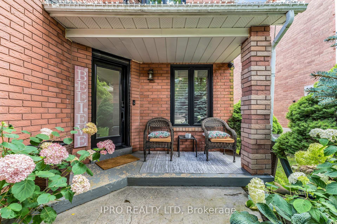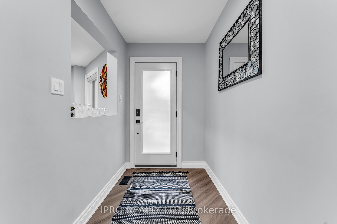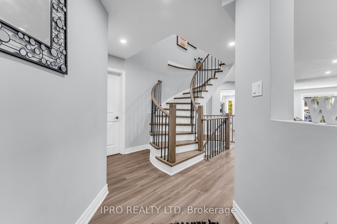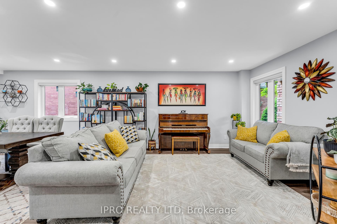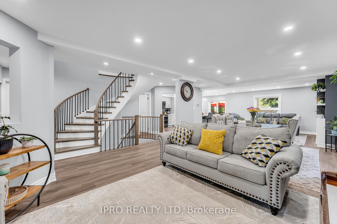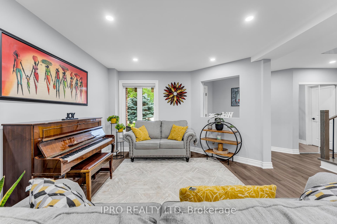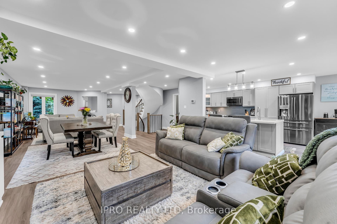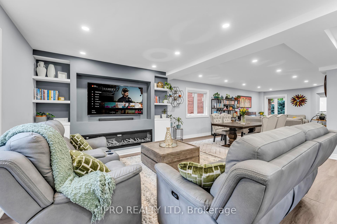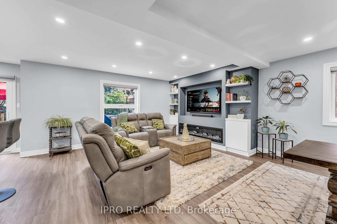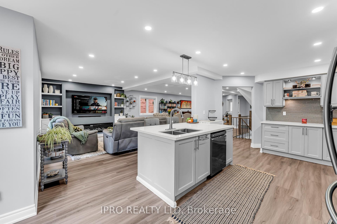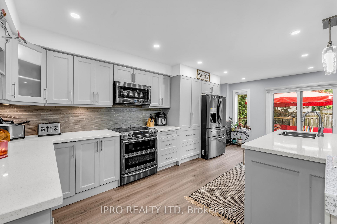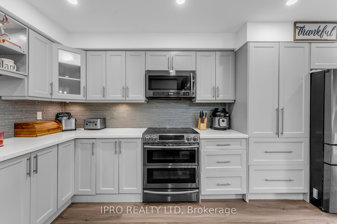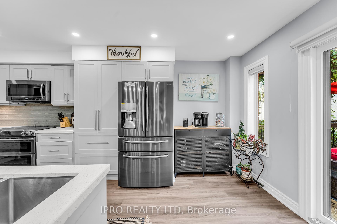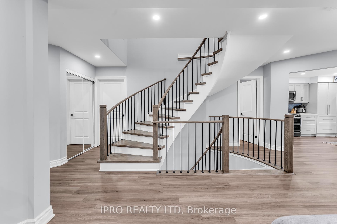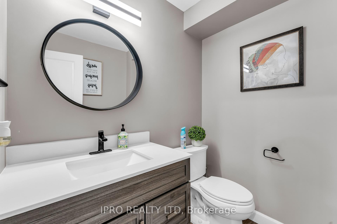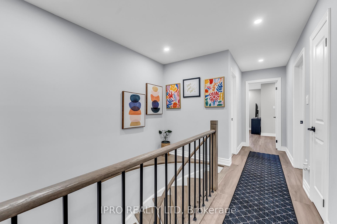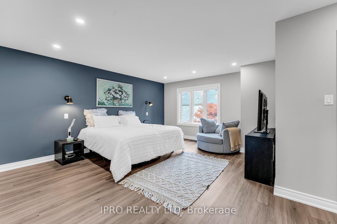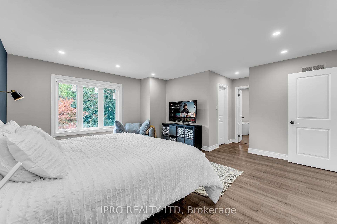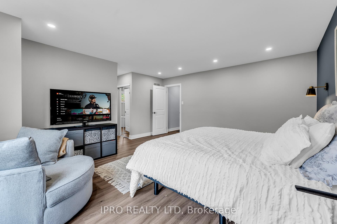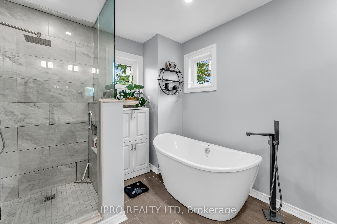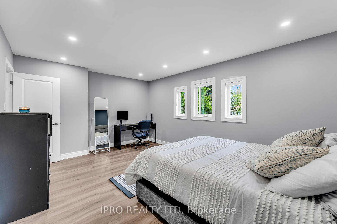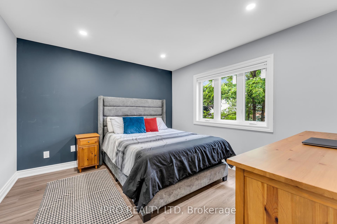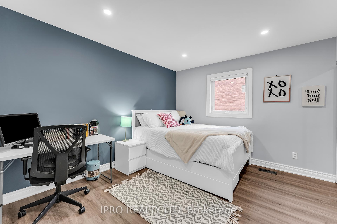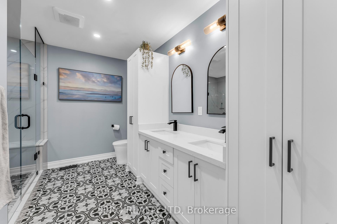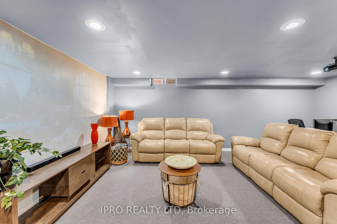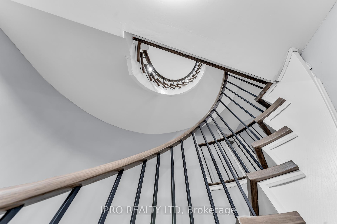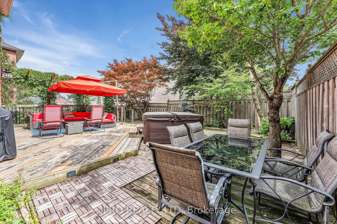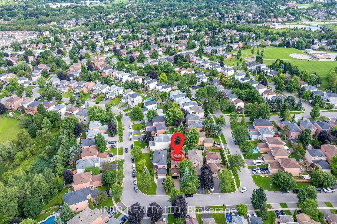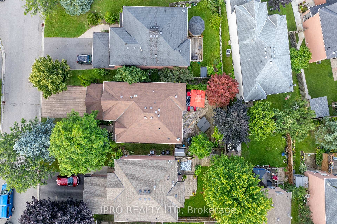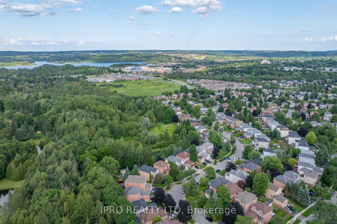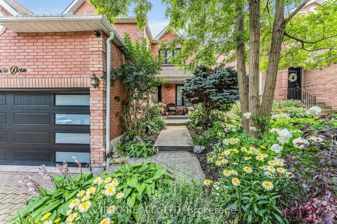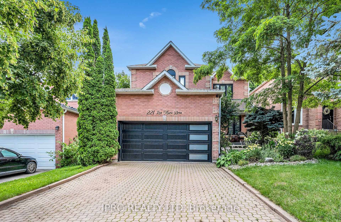$1,149,990
Available - For Sale
Listing ID: W9194824
221 Lisa Marie Dr , Orangeville, L9W 4P6, Ontario
| Welcome to stunning detached 4 bed, 3 bath, 2500 plus sq ft home on a quiet street in the heart of Orangeville. The main floor features a modern kitchen with stainless steel appliances, an open concept living, dining and family area, and a cozy fireplace, ideal for entertaining. Pot lights are installed (2023) throughout the interior, providing a bright and inviting atmosphere. There is potential to create a second primary bedroom with ensuite bathroom. The fully finished basement includes a projector, adding a home theater experience. Paved driveway with no side walk can easily park 4 cars. The Double-Car Garage is heated and has a large Storage loft to store your toys and tools and still leaving room for your cars. Outside, enjoy the beautiful and private backyard with a deck and Hot Tub (as is). Situated in a family-friendly neighborhood close to schools, parks and amenities, this beautifully maintained house offers both comfort and convenience. An excellent commuter location. 30 min to Brampton, 45 min to Pearson Int. Airport, 50 min Toronto. Additionally, the property is located near the Island Lake Conservation Area, offering easy access to outdoor activities and scenic views. |
| Extras: Pot lights inside (2023), Hot Tub (2017, as is), New kitchen appliances (2017), new front door, back door and Garage door (2023), new windows (2023) new blinds, motorized room darkening in master bedroom (2023), updated bathrooms (2023). |
| Price | $1,149,990 |
| Taxes: | $6548.00 |
| Address: | 221 Lisa Marie Dr , Orangeville, L9W 4P6, Ontario |
| Lot Size: | 40.06 x 109.12 (Feet) |
| Directions/Cross Streets: | Blind Line / Lisa Marie Dr |
| Rooms: | 7 |
| Rooms +: | 3 |
| Bedrooms: | 4 |
| Bedrooms +: | 2 |
| Kitchens: | 1 |
| Family Room: | N |
| Basement: | Finished |
| Property Type: | Detached |
| Style: | 2-Storey |
| Exterior: | Brick |
| Garage Type: | Built-In |
| (Parking/)Drive: | Pvt Double |
| Drive Parking Spaces: | 4 |
| Pool: | None |
| Approximatly Square Footage: | 2500-3000 |
| Fireplace/Stove: | N |
| Heat Source: | Gas |
| Heat Type: | Forced Air |
| Central Air Conditioning: | Central Air |
| Sewers: | Sewers |
| Water: | Municipal |
$
%
Years
This calculator is for demonstration purposes only. Always consult a professional
financial advisor before making personal financial decisions.
| Although the information displayed is believed to be accurate, no warranties or representations are made of any kind. |
| IPRO REALTY LTD |
|
|
Ali Shahpazir
Sales Representative
Dir:
416-473-8225
Bus:
416-473-8225
| Virtual Tour | Book Showing | Email a Friend |
Jump To:
At a Glance:
| Type: | Freehold - Detached |
| Area: | Dufferin |
| Municipality: | Orangeville |
| Neighbourhood: | Orangeville |
| Style: | 2-Storey |
| Lot Size: | 40.06 x 109.12(Feet) |
| Tax: | $6,548 |
| Beds: | 4+2 |
| Baths: | 3 |
| Fireplace: | N |
| Pool: | None |
Locatin Map:
Payment Calculator:

