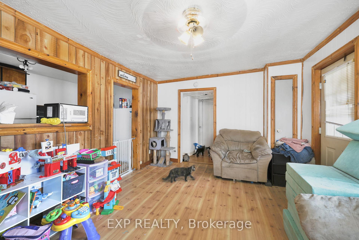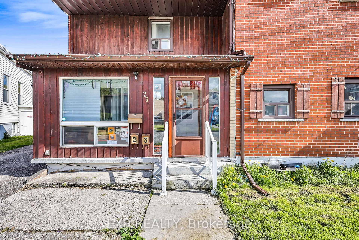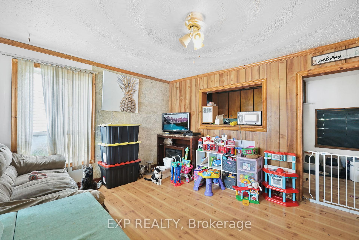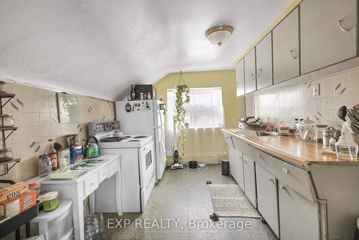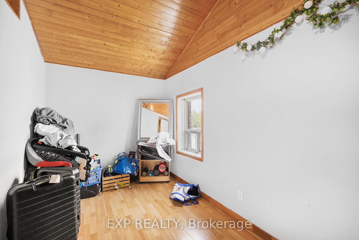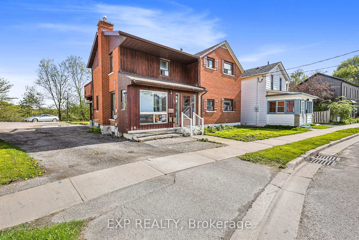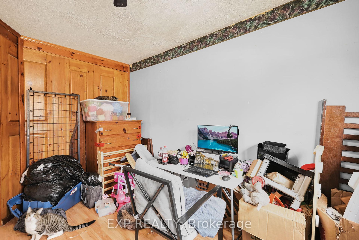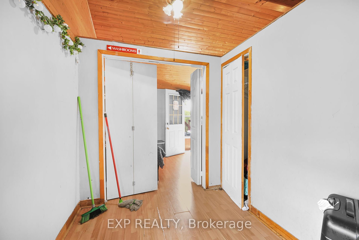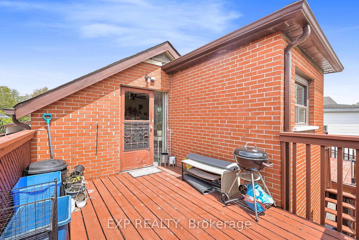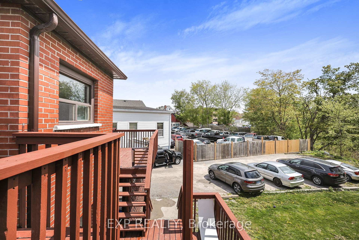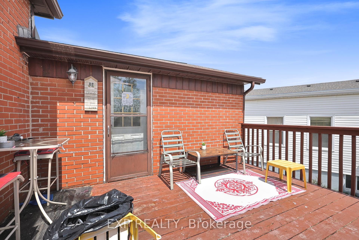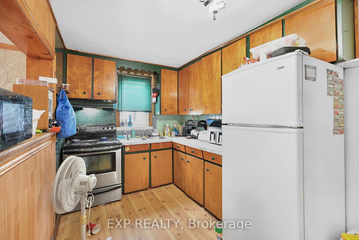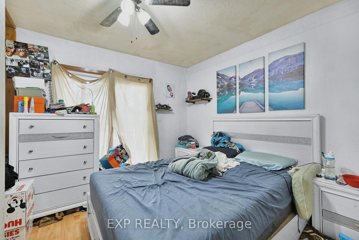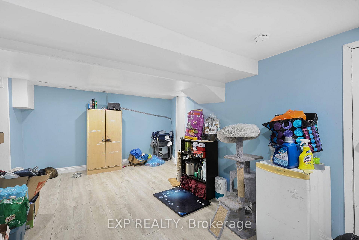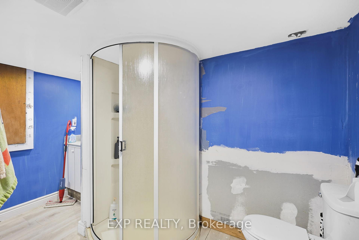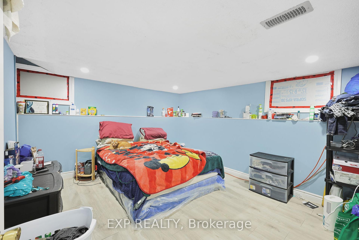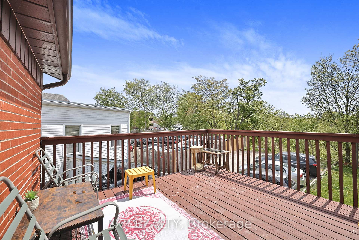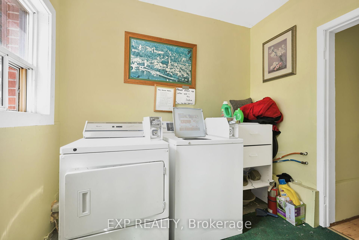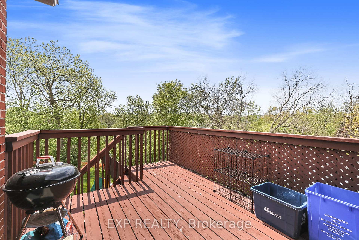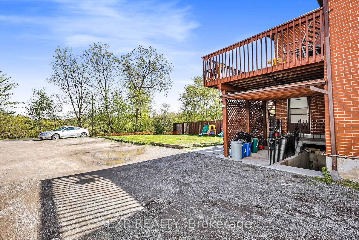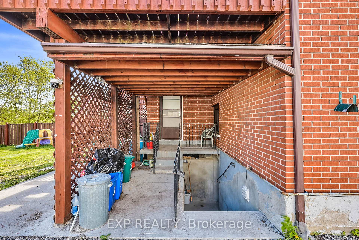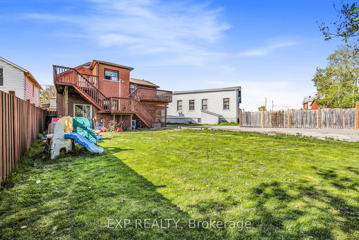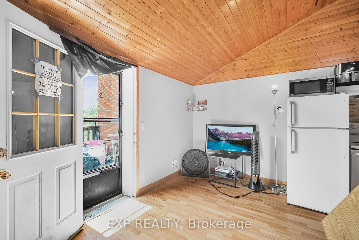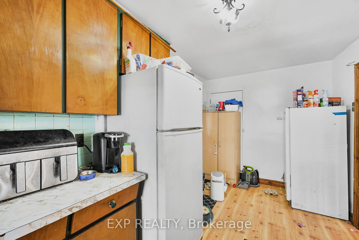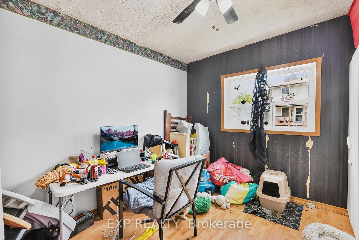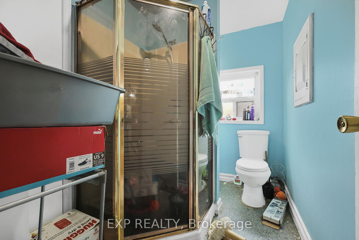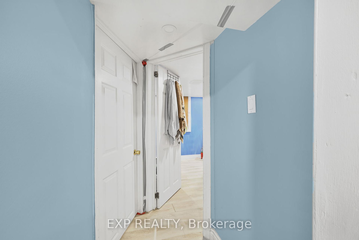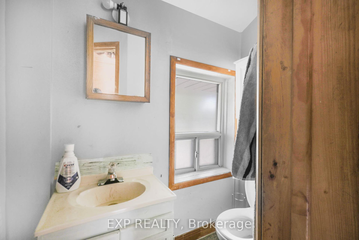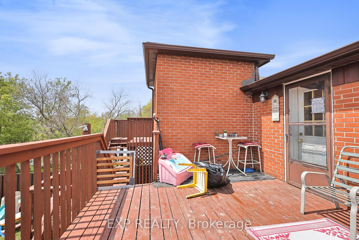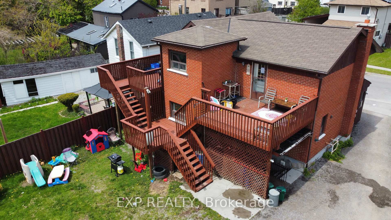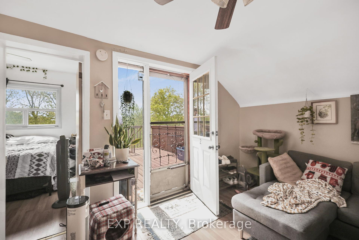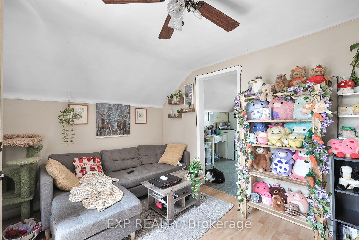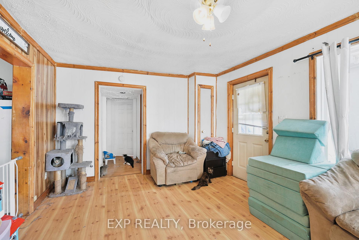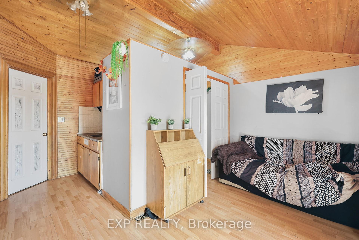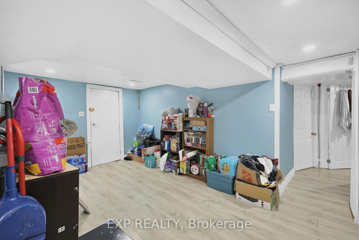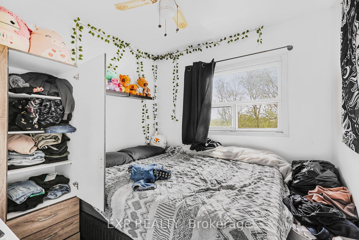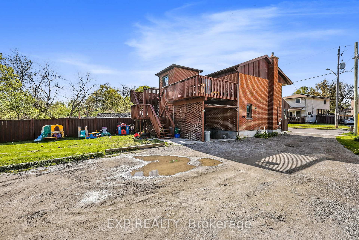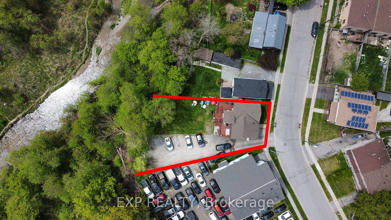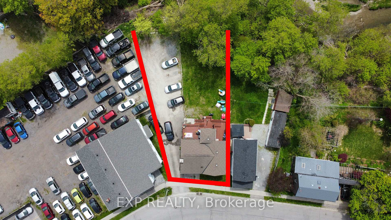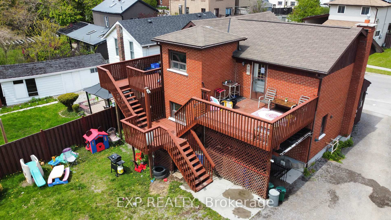$829,900
Available - For Sale
Listing ID: E9349039
23 Erie St , Oshawa, L1H 3R1, Ontario
| Attention investors! This legal triplex is sitting on a very spacious lot with plenty of room for growth! Unit 1 is very spacious with 2 bedrooms, a 3 piece bathroom and a full basement with a separate entrance. Both unit 2 and 3 are one bedroom apartments with a kitchen and a 4 piece bathroom. Featuring two separate entrances for each unit and their own private back deck space to enjoy! The perfect investment property with lots of upside potential and a very spacious lot with plenty of parking! |
| Price | $829,900 |
| Taxes: | $4183.67 |
| Address: | 23 Erie St , Oshawa, L1H 3R1, Ontario |
| Lot Size: | 48.04 x 161.10 (Feet) |
| Directions/Cross Streets: | Simcoe St S To Erie St |
| Rooms: | 12 |
| Bedrooms: | 5 |
| Bedrooms +: | |
| Kitchens: | 3 |
| Family Room: | Y |
| Basement: | Finished, Sep Entrance |
| Property Type: | Triplex |
| Style: | 2-Storey |
| Exterior: | Brick |
| Garage Type: | None |
| (Parking/)Drive: | Private |
| Drive Parking Spaces: | 6 |
| Pool: | None |
| Fireplace/Stove: | N |
| Heat Source: | Gas |
| Heat Type: | Forced Air |
| Central Air Conditioning: | None |
| Laundry Level: | Main |
| Sewers: | Sewers |
| Water: | Municipal |
$
%
Years
This calculator is for demonstration purposes only. Always consult a professional
financial advisor before making personal financial decisions.
| Although the information displayed is believed to be accurate, no warranties or representations are made of any kind. |
| EXP REALTY |
|
|
Ali Shahpazir
Sales Representative
Dir:
416-473-8225
Bus:
416-473-8225
| Book Showing | Email a Friend |
Jump To:
At a Glance:
| Type: | Freehold - Triplex |
| Area: | Durham |
| Municipality: | Oshawa |
| Neighbourhood: | Lakeview |
| Style: | 2-Storey |
| Lot Size: | 48.04 x 161.10(Feet) |
| Tax: | $4,183.67 |
| Beds: | 5 |
| Baths: | 4 |
| Fireplace: | N |
| Pool: | None |
Locatin Map:
Payment Calculator:

