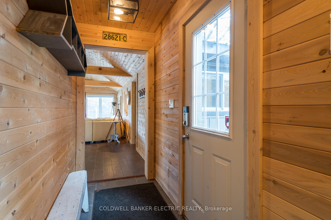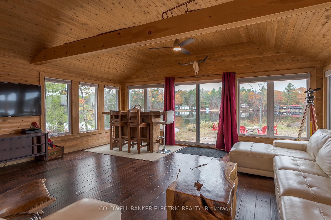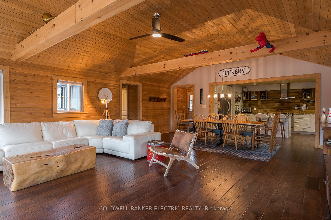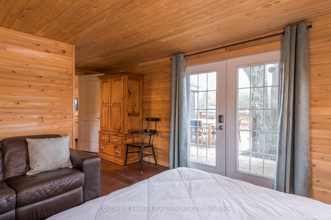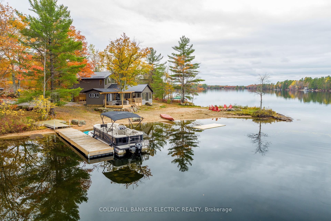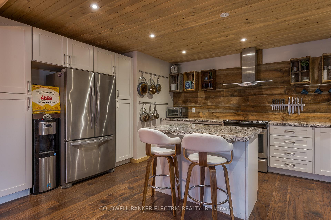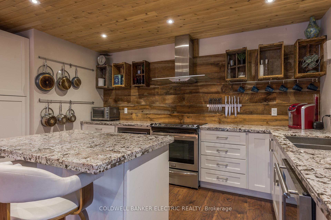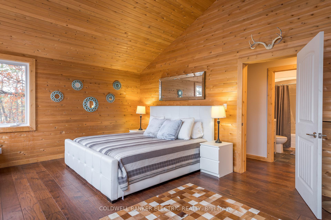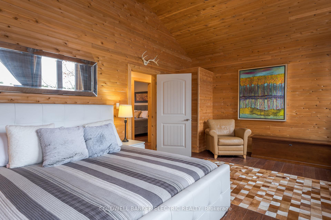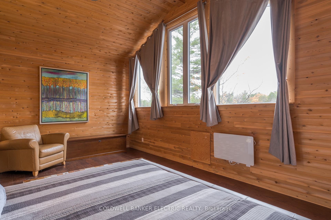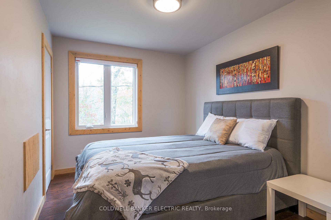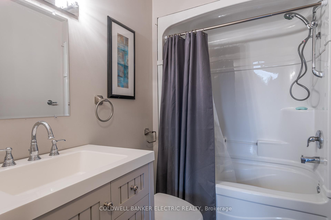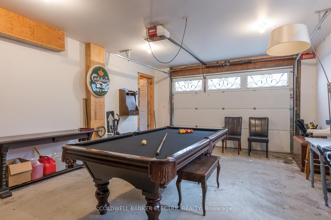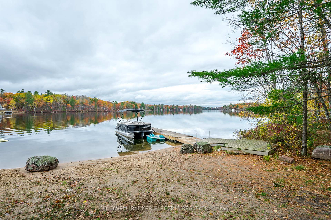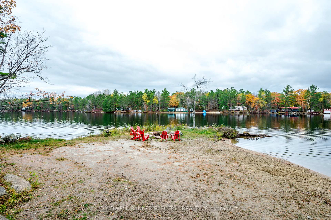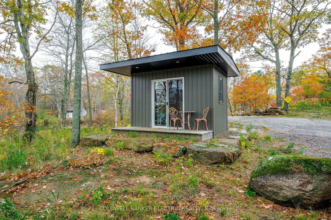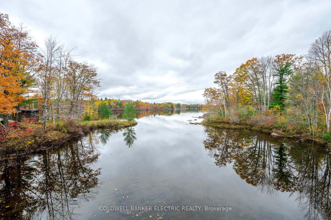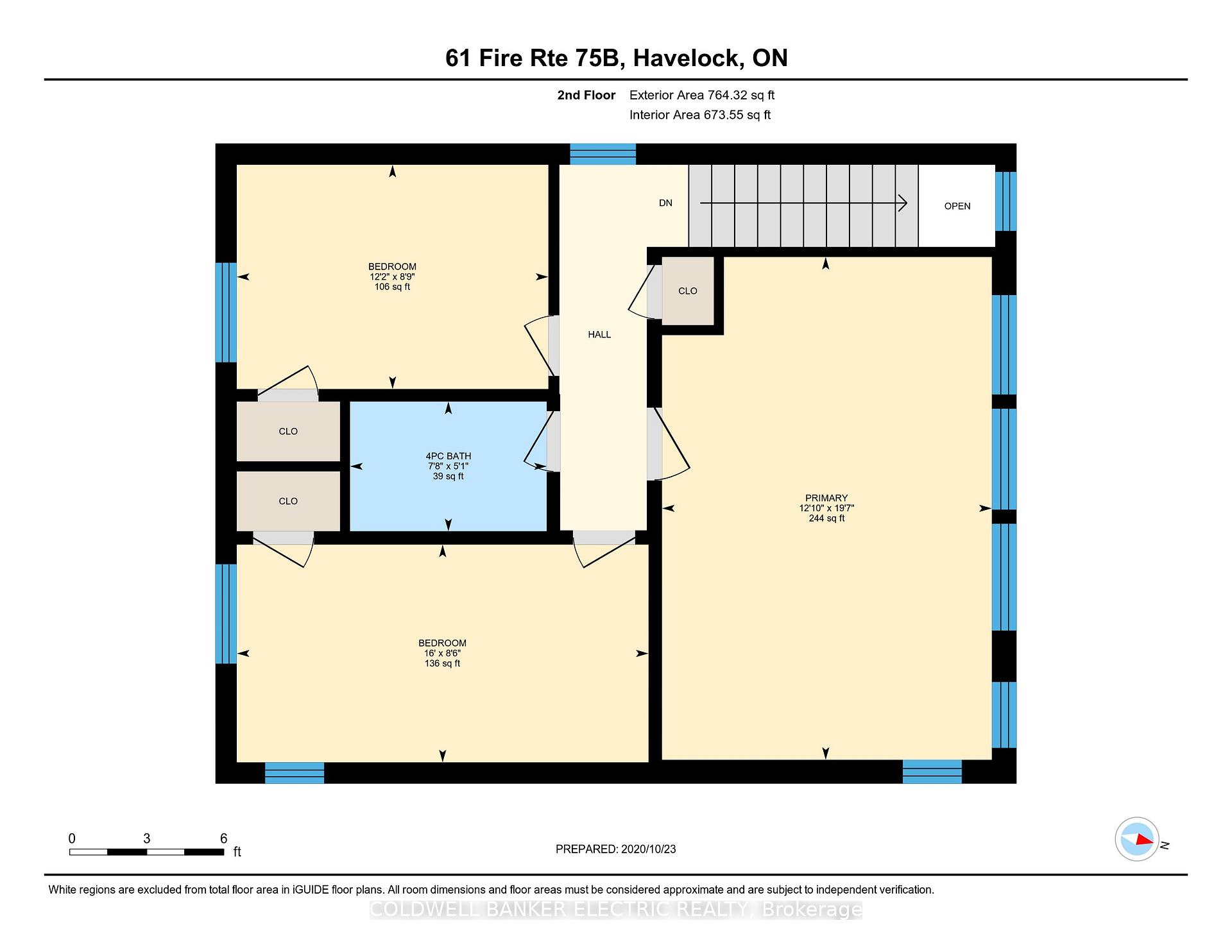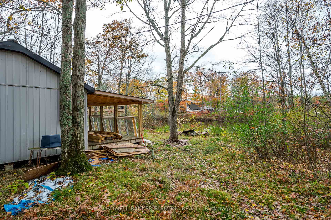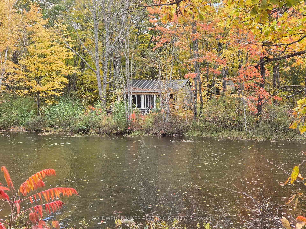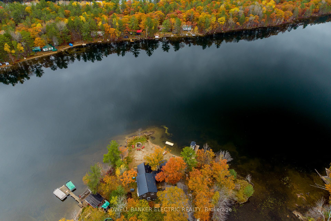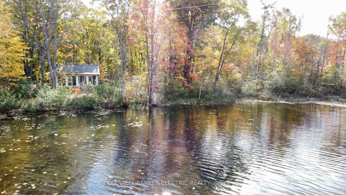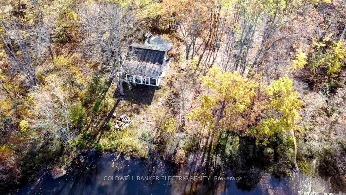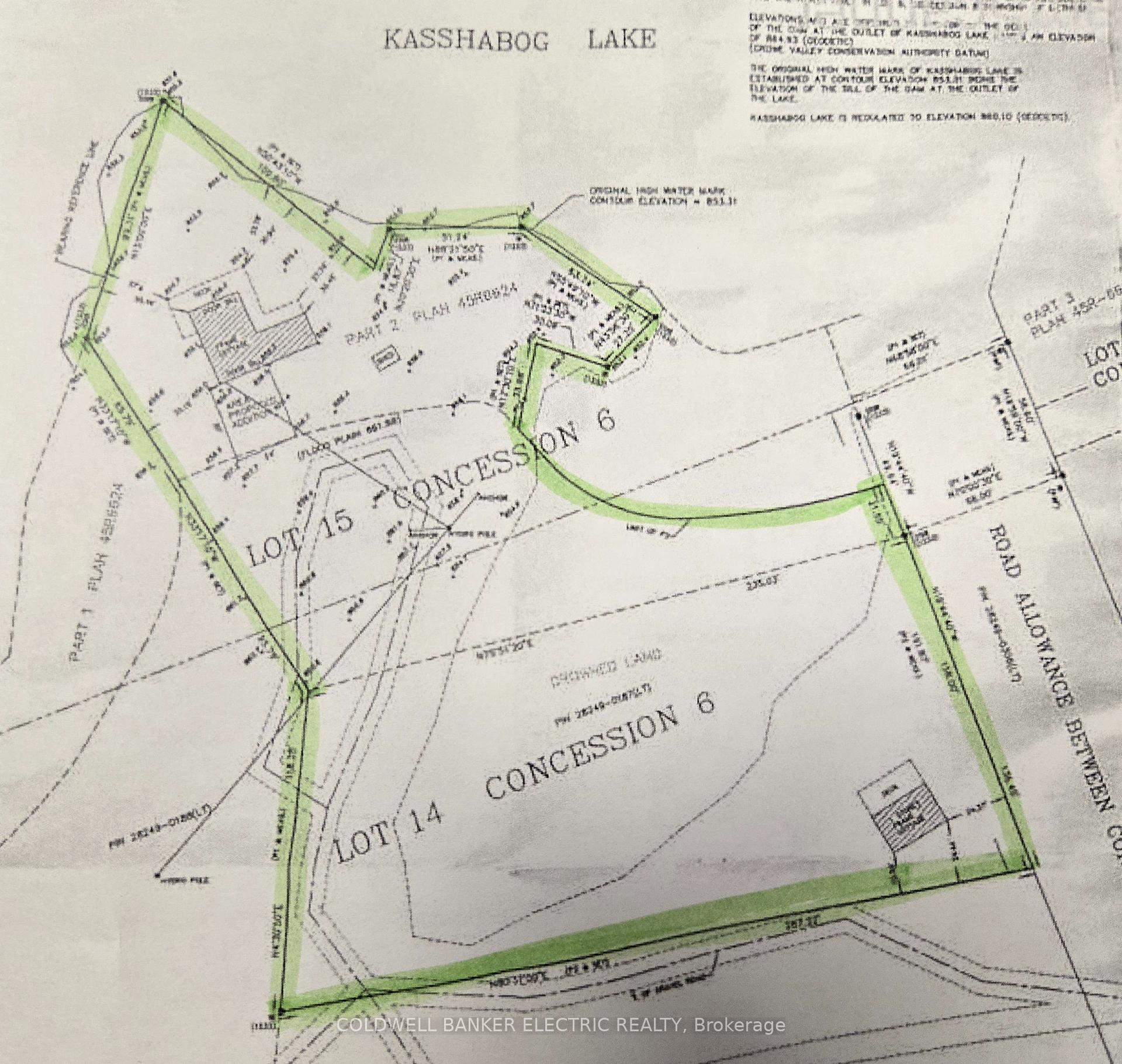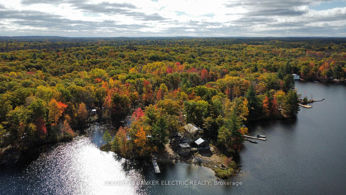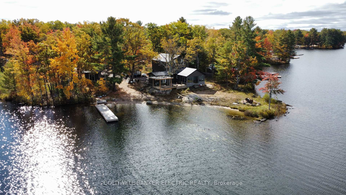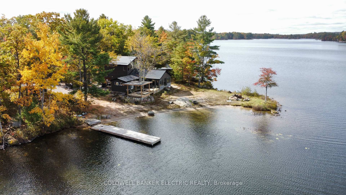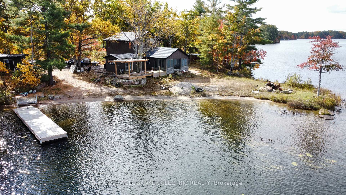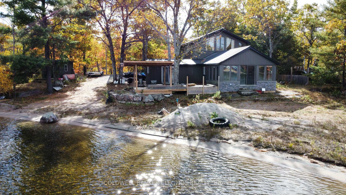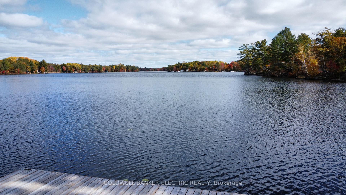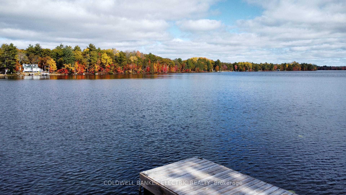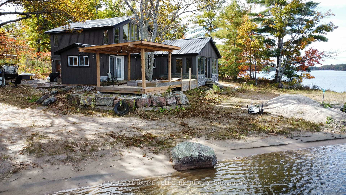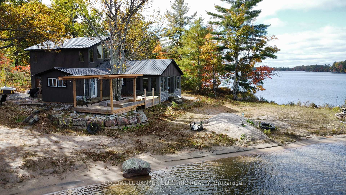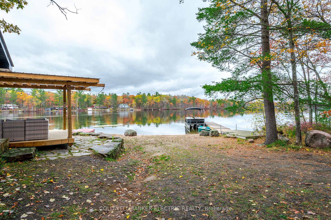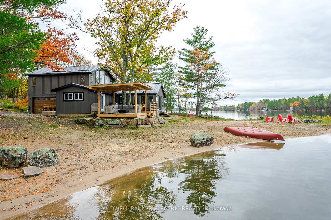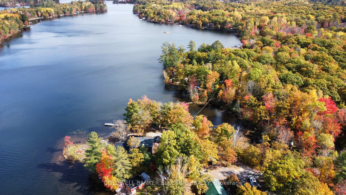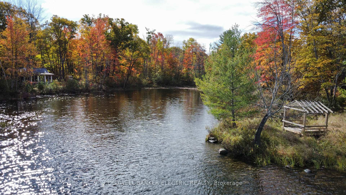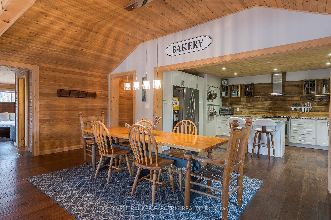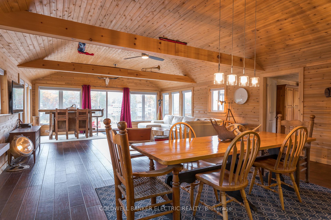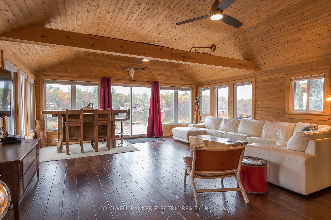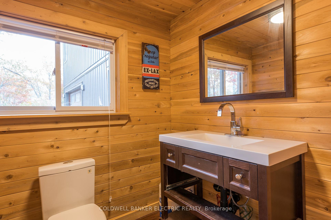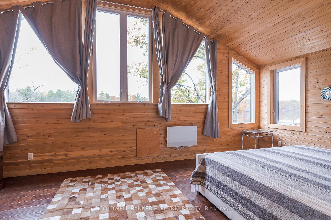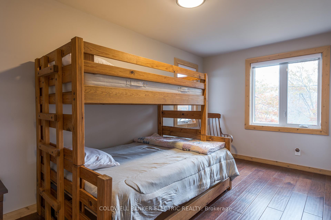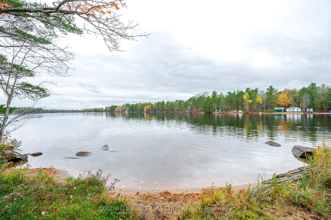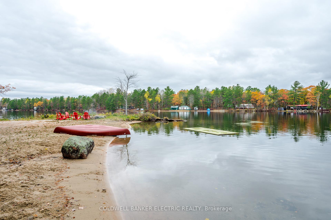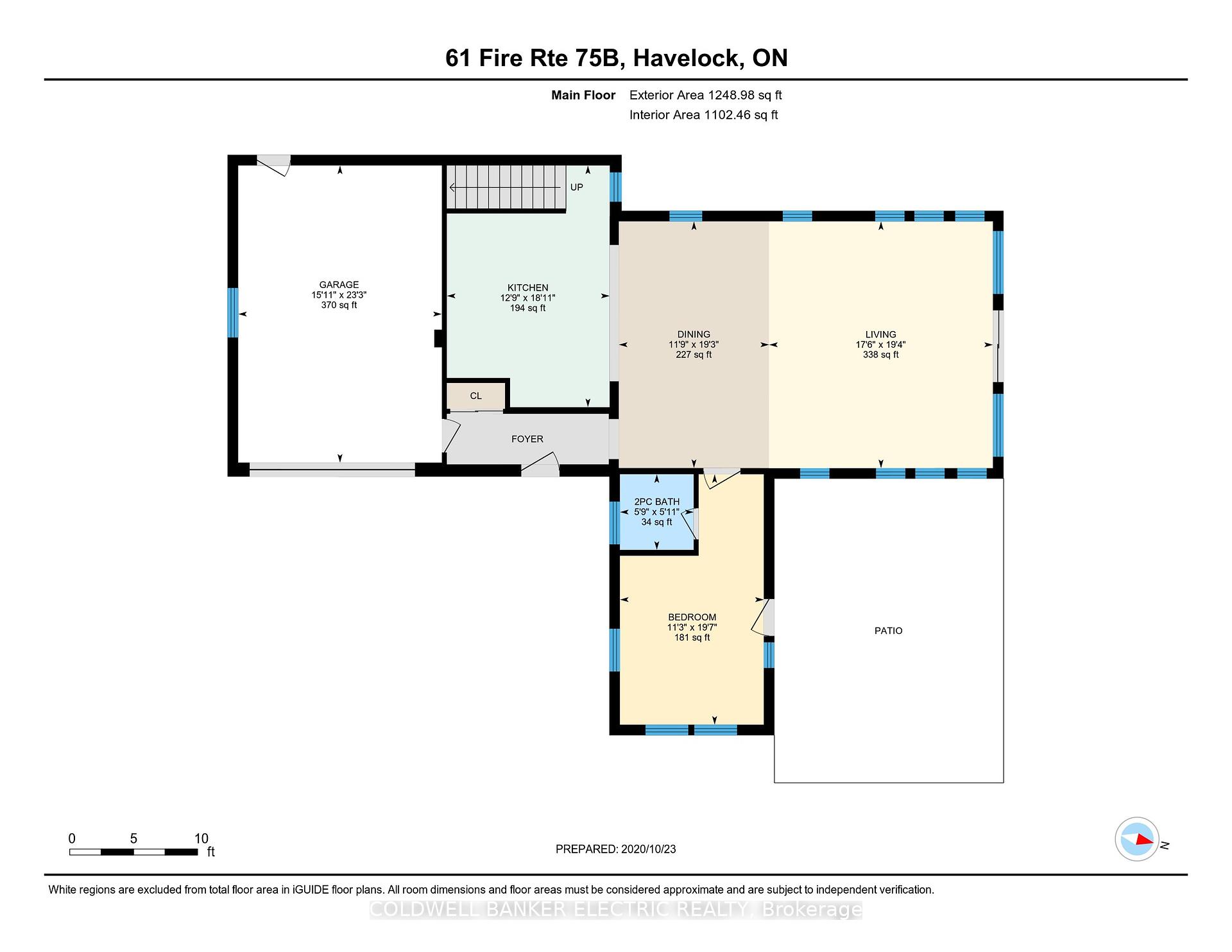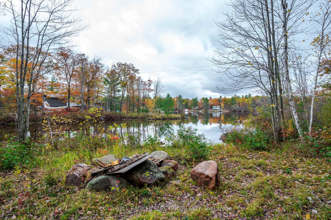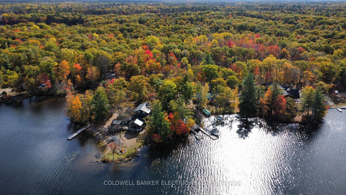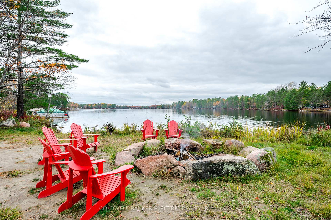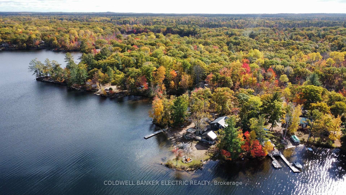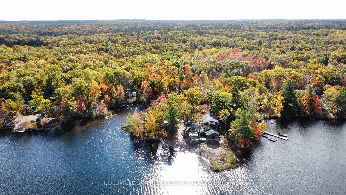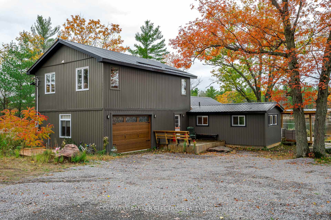$1,250,000
Available - For Sale
Listing ID: X9399497
61 Fire Route 75B , Havelock-Belmont-Methuen, K0L 1Z0, Ontario
| This stunning waterfront main cottage sits out near the point offering spectacular views east & west. The original main cottage has been beautifully renovated with insulated floors, hand-scraped Hickory hardwood flooring throughout, and a vaulted cedar ceiling with wooden beams that create a warm, inviting atmosphere where nearly every window frames a breathtaking water view. Attached to the main cottage is a 2-storey addition built with insulated concrete foundation (ICF) construction, featuring a heated & insulated 1.5 car garage with three bedrooms & a bath above. The bright and contemporary kitchen boasts granite countertops and a barn board backsplash, offering both style and functionality. This amazing property features approximately 70 feet of sandy beach, and 5-6 feet of weed-free, deep water for swimming right off the dock. The waterfront curves into a quiet bay, where a second - open-concept guest cottage is found. Located in a prime area for snowmobiling and ATVing, with access to trails off County Road 46 and Fire Route 75, this is the ultimate retreat for outdoor enthusiasts. Whether you're looking for a family getaway or a peaceful waterfront escape, this Kasshabog Lake gem is an exceptional opportunity with year-round access, just east of Stoney Lake, north of Havelock. |
| Extras: Storage Bunkie, Tertiary Septic System, The property is heated by efficient electric ceramic wall heaters, making it ideal for winter stays. 200 amp electrical service. |
| Price | $1,250,000 |
| Taxes: | $4412.00 |
| Address: | 61 Fire Route 75B , Havelock-Belmont-Methuen, K0L 1Z0, Ontario |
| Acreage: | .50-1.99 |
| Directions/Cross Streets: | From Havelock North on County Rd 46, Left on Fire Route |
| Rooms: | 8 |
| Bedrooms: | 4 |
| Bedrooms +: | |
| Kitchens: | 1 |
| Family Room: | N |
| Basement: | None |
| Approximatly Age: | 6-15 |
| Property Type: | Cottage |
| Style: | 2-Storey |
| Exterior: | Vinyl Siding |
| Garage Type: | Built-In |
| (Parking/)Drive: | Private |
| Drive Parking Spaces: | 4 |
| Pool: | None |
| Approximatly Age: | 6-15 |
| Approximatly Square Footage: | 1500-2000 |
| Property Features: | Waterfront, Wooded/Treed |
| Fireplace/Stove: | N |
| Heat Source: | Other |
| Heat Type: | Other |
| Central Air Conditioning: | None |
| Laundry Level: | Main |
| Sewers: | Septic |
| Water: | Other |
| Water Supply Types: | Lake/River |
| Utilities-Hydro: | Y |
| Utilities-Gas: | N |
$
%
Years
This calculator is for demonstration purposes only. Always consult a professional
financial advisor before making personal financial decisions.
| Although the information displayed is believed to be accurate, no warranties or representations are made of any kind. |
| COLDWELL BANKER ELECTRIC REALTY |
|
|
Ali Shahpazir
Sales Representative
Dir:
416-473-8225
Bus:
416-473-8225
| Virtual Tour | Book Showing | Email a Friend |
Jump To:
At a Glance:
| Type: | Freehold - Cottage |
| Area: | Peterborough |
| Municipality: | Havelock-Belmont-Methuen |
| Neighbourhood: | Rural Havelock-Belmont-Methuen |
| Style: | 2-Storey |
| Approximate Age: | 6-15 |
| Tax: | $4,412 |
| Beds: | 4 |
| Baths: | 2 |
| Fireplace: | N |
| Pool: | None |
Locatin Map:
Payment Calculator:

