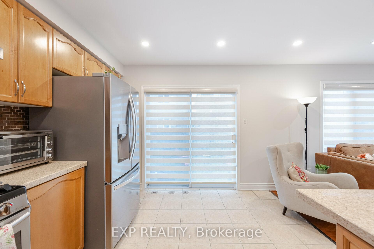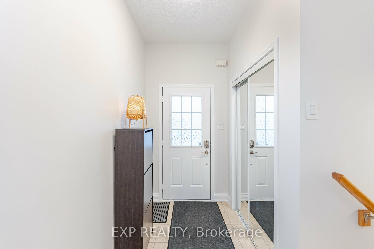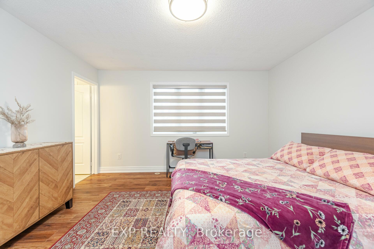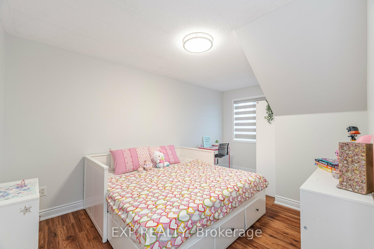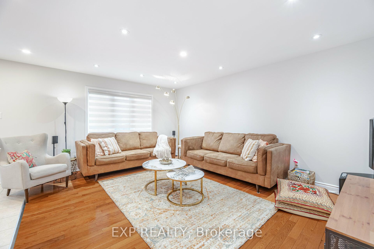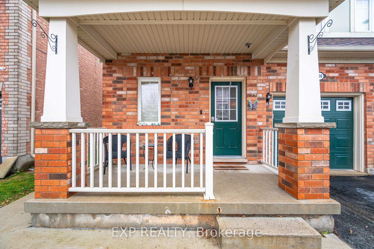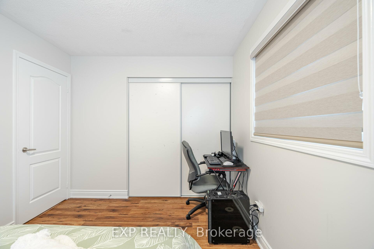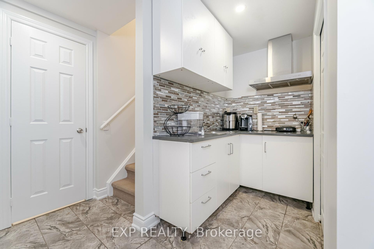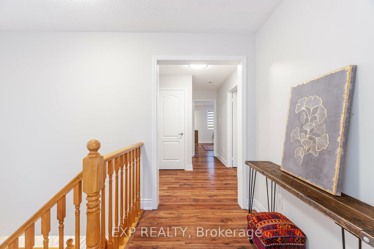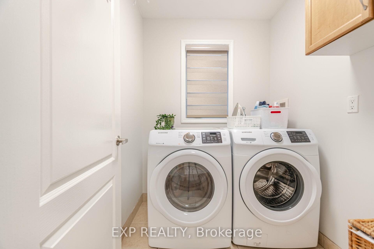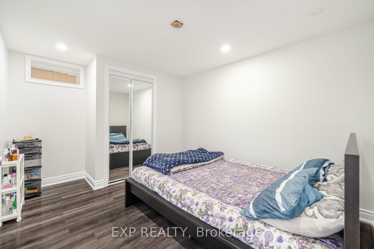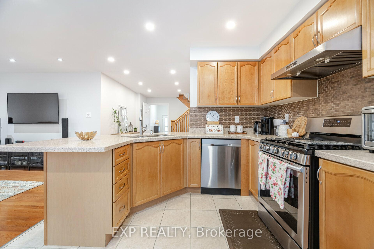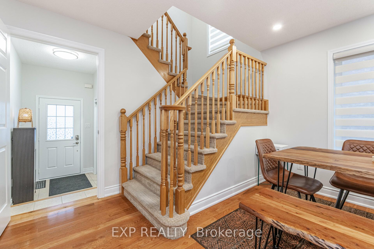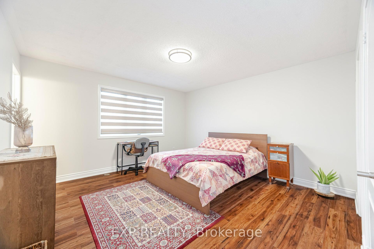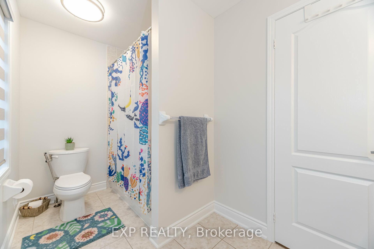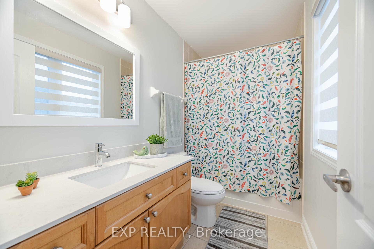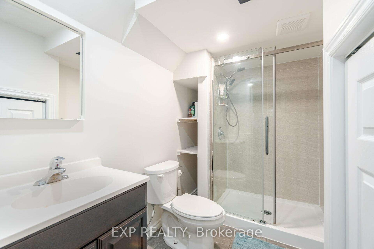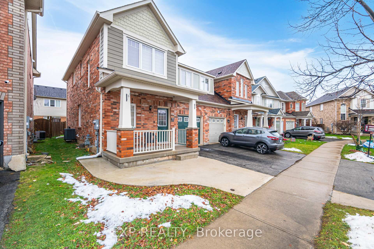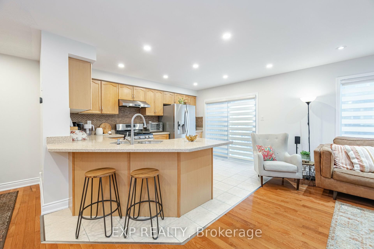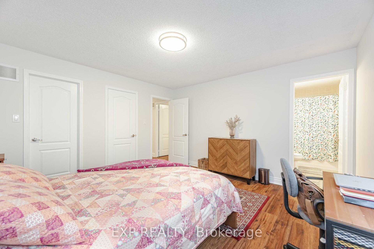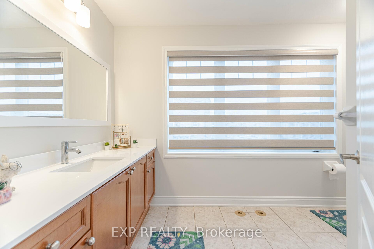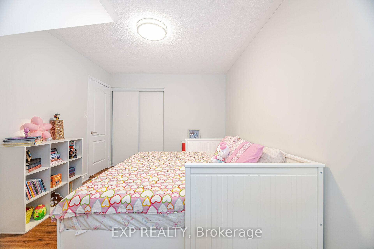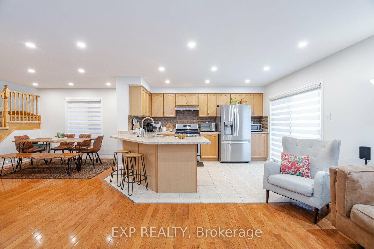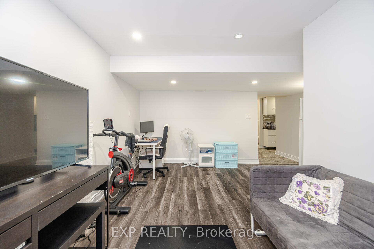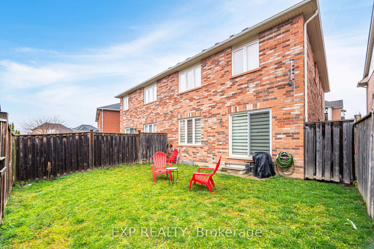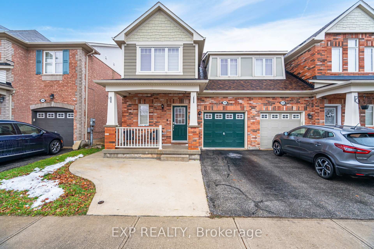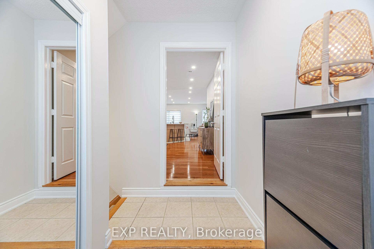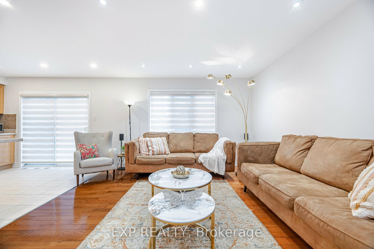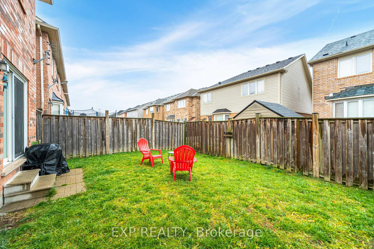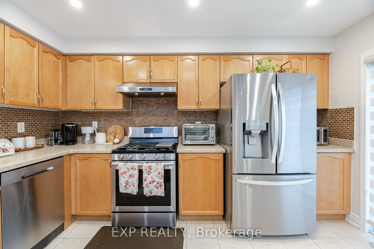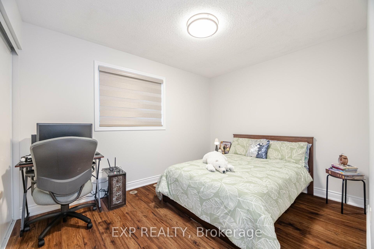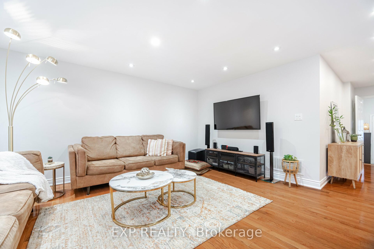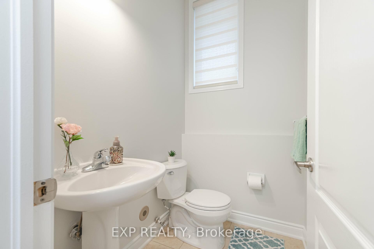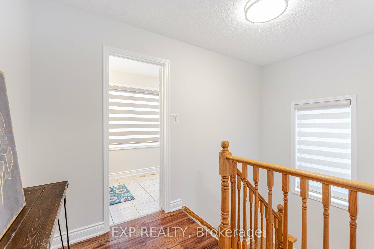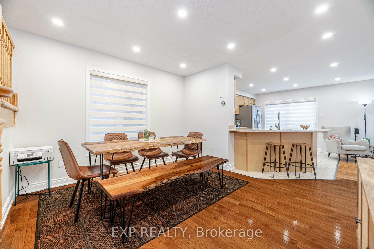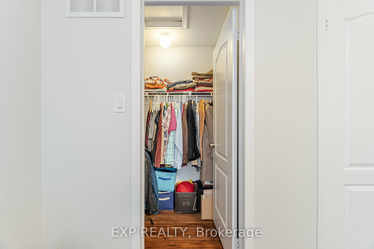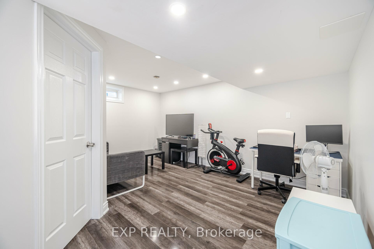$1,099,000
Available - For Sale
Listing ID: W11892518
700 Speyer Circ , Milton, L9T 0Y1, Ontario
| Beautiful Open Concept Mattamy Home With Approx 1680 Sqft (Above Grade) Hardwood Flooring On ALL Floors, Large Kitchen for Bigger Families with Gas Stove & New French Door Fridge, Island With Breakfast Bar, Backsplash & Walkout To Fully Fenced Yard. New Roof (2022), New Furnace (2024), Extra Living Space Approx. 700 Sq Ft with Beautifully Finished Basement 1 Bed & 1 Washroom, Kitchen & Living Room Space. Gorgeous Escarpment Views, Groceries, Postal, Drug Mart, Sports Centre & Hospital Are All Within Close Proximity! Walk To 2 Elementary Schools & Steps To Speyer Park! *Energy Star* Provides Cleaner Indoor Air & Lower Utilities Cost! |
| Price | $1,099,000 |
| Taxes: | $3824.00 |
| Address: | 700 Speyer Circ , Milton, L9T 0Y1, Ontario |
| Lot Size: | 28.54 x 80.38 (Feet) |
| Acreage: | < .50 |
| Directions/Cross Streets: | Derry/Scott |
| Rooms: | 9 |
| Bedrooms: | 3 |
| Bedrooms +: | 1 |
| Kitchens: | 1 |
| Family Room: | Y |
| Basement: | Finished |
| Approximatly Age: | 6-15 |
| Property Type: | Semi-Detached |
| Style: | 2-Storey |
| Exterior: | Brick, Other |
| Garage Type: | Attached |
| (Parking/)Drive: | Front Yard |
| Drive Parking Spaces: | 2 |
| Pool: | None |
| Approximatly Age: | 6-15 |
| Approximatly Square Footage: | 1500-2000 |
| Property Features: | Clear View, Level, Park, Public Transit |
| Fireplace/Stove: | N |
| Heat Source: | Gas |
| Heat Type: | Forced Air |
| Central Air Conditioning: | Central Air |
| Laundry Level: | Upper |
| Elevator Lift: | N |
| Sewers: | Sewers |
| Water: | Municipal |
| Utilities-Cable: | A |
| Utilities-Hydro: | A |
| Utilities-Gas: | A |
| Utilities-Telephone: | A |
$
%
Years
This calculator is for demonstration purposes only. Always consult a professional
financial advisor before making personal financial decisions.
| Although the information displayed is believed to be accurate, no warranties or representations are made of any kind. |
| EXP REALTY |
|
|
Ali Shahpazir
Sales Representative
Dir:
416-473-8225
Bus:
416-473-8225
| Virtual Tour | Book Showing | Email a Friend |
Jump To:
At a Glance:
| Type: | Freehold - Semi-Detached |
| Area: | Halton |
| Municipality: | Milton |
| Neighbourhood: | Harrison |
| Style: | 2-Storey |
| Lot Size: | 28.54 x 80.38(Feet) |
| Approximate Age: | 6-15 |
| Tax: | $3,824 |
| Beds: | 3+1 |
| Baths: | 4 |
| Fireplace: | N |
| Pool: | None |
Locatin Map:
Payment Calculator:


