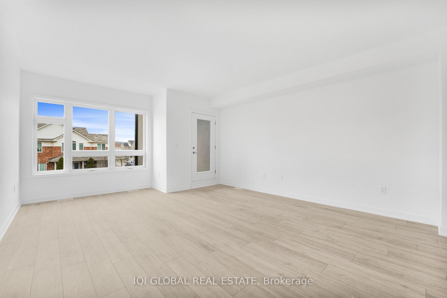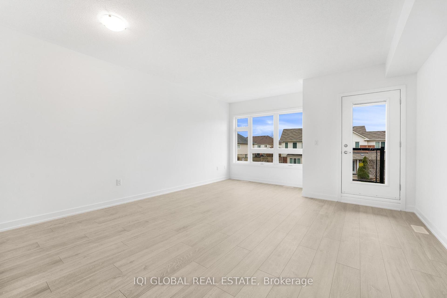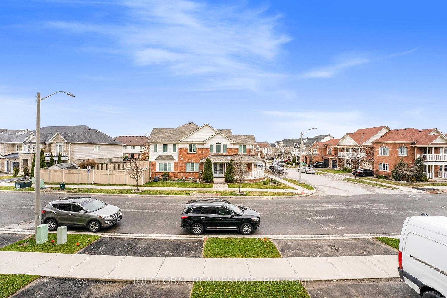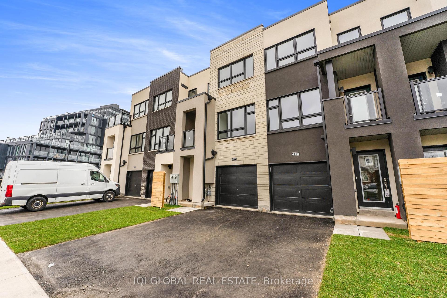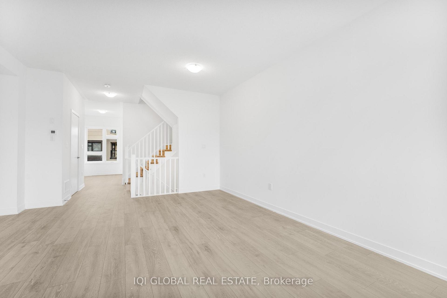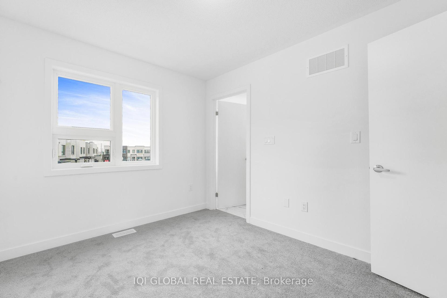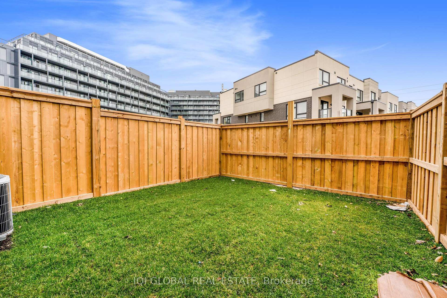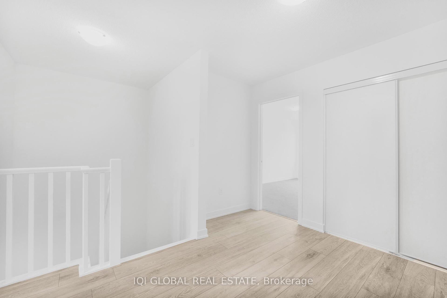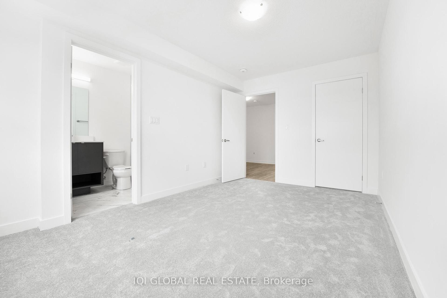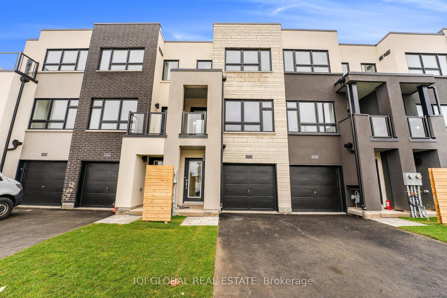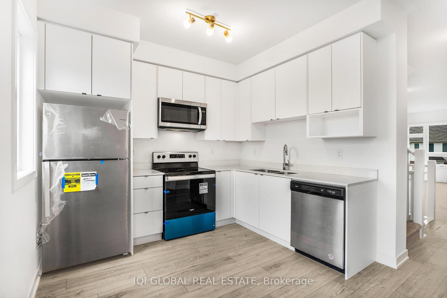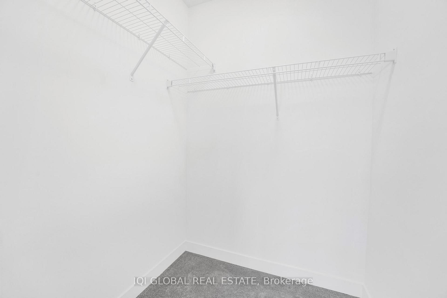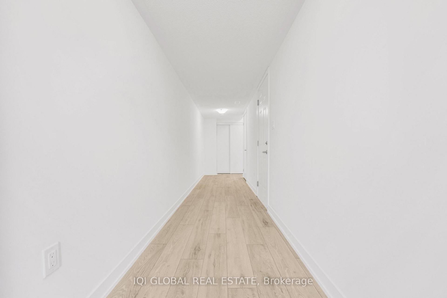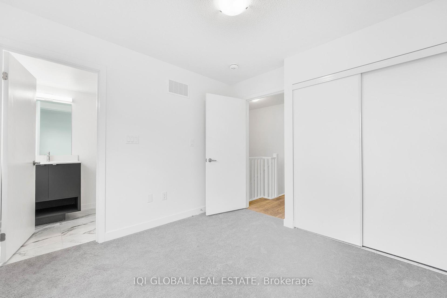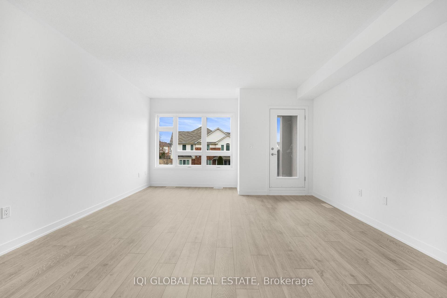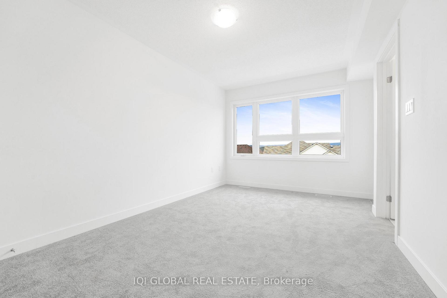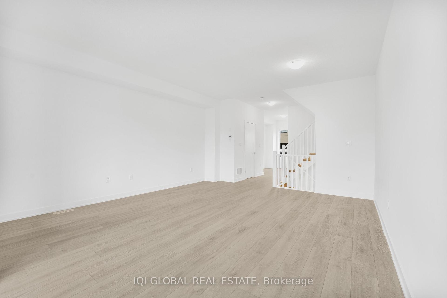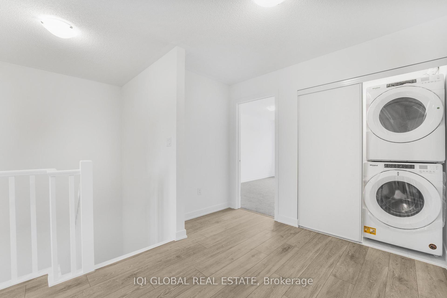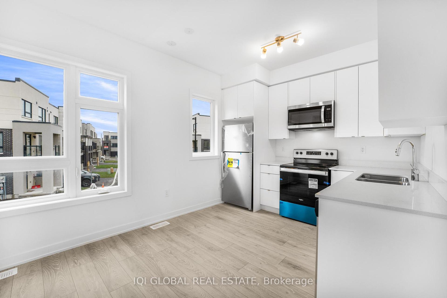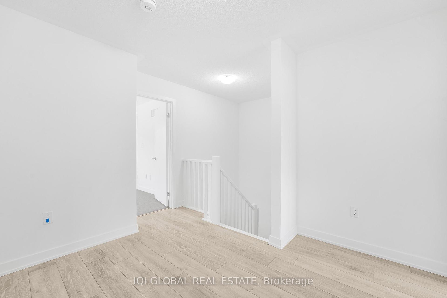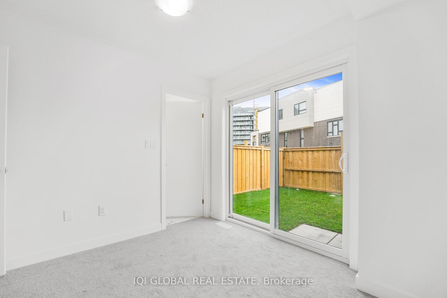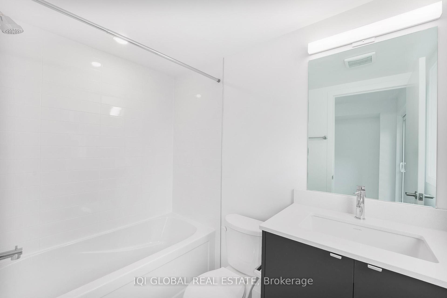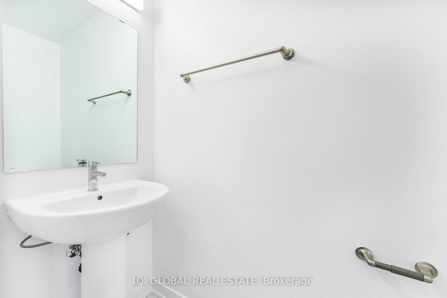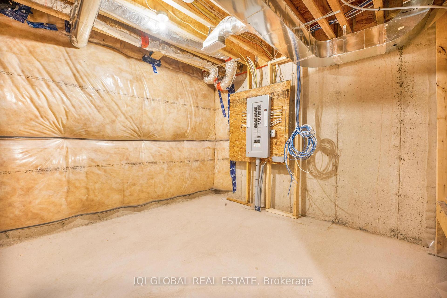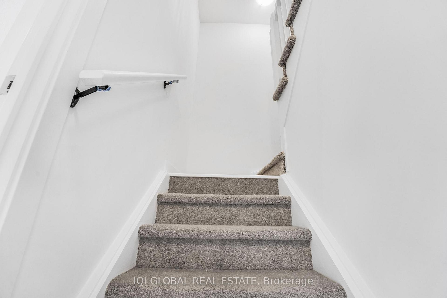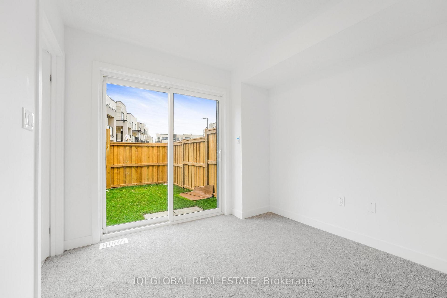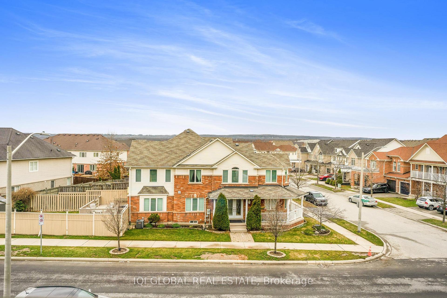$3,600
Available - For Rent
Listing ID: W11892683
4902 Valera Rd , Burlington, L7M 2A9, Ontario
| MUST SEE! 3 Bedroom & Study (Upper Floor Open Layout), & 4 Bathroom Executive Townhome In The Alton Village In Burlington. Steps Away Schools, Parks & All The Shopping Options On Appleby & Dundas. 1,664 Sq Ft, With 9 Ft Ceiling, Unfinished Basement & Private Backyard. Each Bedroom Features Its Own En-Suite 4 Pc. Open Layout Study On The Upper Floor. One Bedroom With An Ensuite Is On The Main Floor With An Access To The Backyard. Your Own Garage And Additional Parking On The Driveway. Upgrades in this Townhouse (White Matte Extended Kitchen Cabinets, Calcatta Grey Floor Tiles, Standing Shower With Glass Door). Pictures were taken in Aug 2023 before tenant moves. |
| Extras: Stainless Steel Refrigerator, Electric Range, Hood Fan, Dishwasher, Stackable Washer & Dryer. |
| Price | $3,600 |
| Address: | 4902 Valera Rd , Burlington, L7M 2A9, Ontario |
| Directions/Cross Streets: | Appleby & Dundas |
| Rooms: | 8 |
| Bedrooms: | 3 |
| Bedrooms +: | |
| Kitchens: | 1 |
| Family Room: | N |
| Basement: | Unfinished |
| Furnished: | N |
| Approximatly Age: | New |
| Property Type: | Att/Row/Twnhouse |
| Style: | 3-Storey |
| Exterior: | Brick |
| Garage Type: | Built-In |
| (Parking/)Drive: | Available |
| Drive Parking Spaces: | 1 |
| Pool: | None |
| Private Entrance: | Y |
| Laundry Access: | Ensuite |
| Approximatly Age: | New |
| Approximatly Square Footage: | 1500-2000 |
| Property Features: | Fenced Yard, Library, Park, Public Transit, School |
| Fireplace/Stove: | N |
| Heat Source: | Gas |
| Heat Type: | Forced Air |
| Central Air Conditioning: | Central Air |
| Laundry Level: | Upper |
| Elevator Lift: | N |
| Sewers: | Sewers |
| Water: | Municipal |
| Although the information displayed is believed to be accurate, no warranties or representations are made of any kind. |
| IQI GLOBAL REAL ESTATE |
|
|
Ali Shahpazir
Sales Representative
Dir:
416-473-8225
Bus:
416-473-8225
| Book Showing | Email a Friend |
Jump To:
At a Glance:
| Type: | Freehold - Att/Row/Twnhouse |
| Area: | Halton |
| Municipality: | Burlington |
| Neighbourhood: | Alton |
| Style: | 3-Storey |
| Approximate Age: | New |
| Beds: | 3 |
| Baths: | 4 |
| Fireplace: | N |
| Pool: | None |
Locatin Map:

