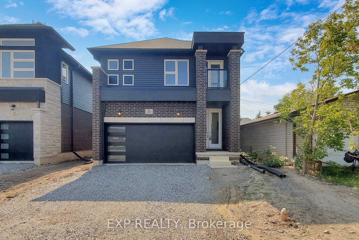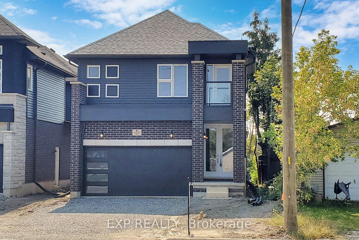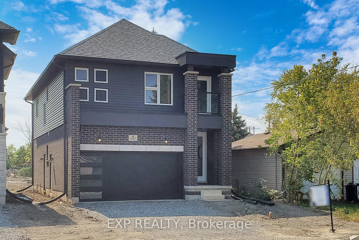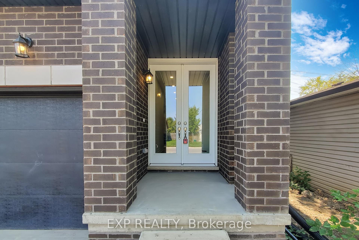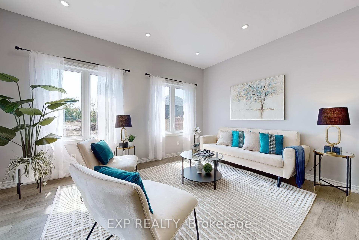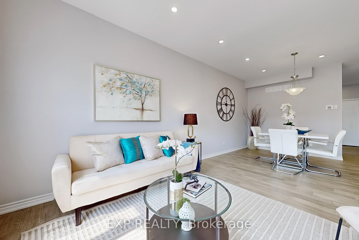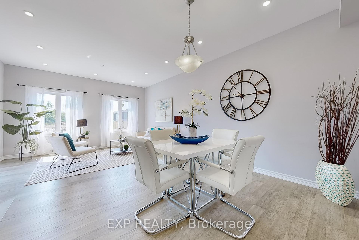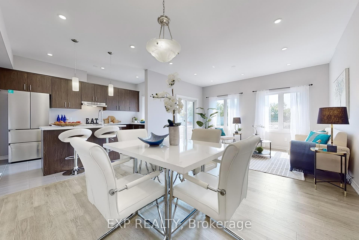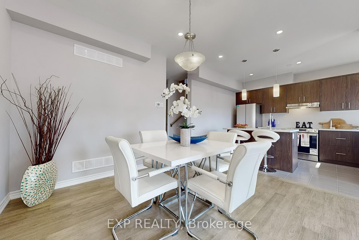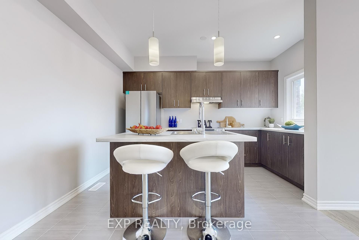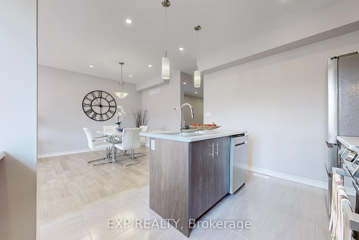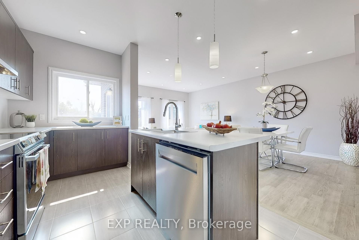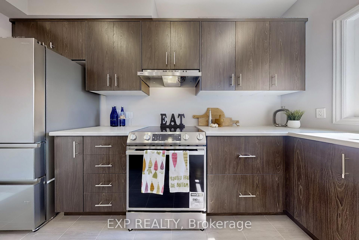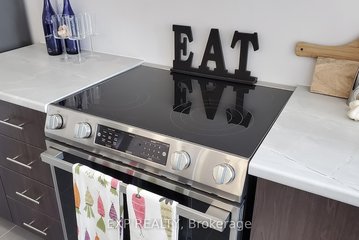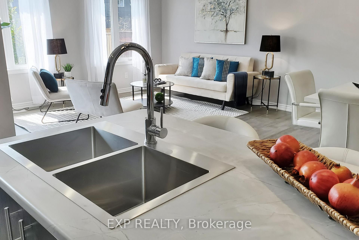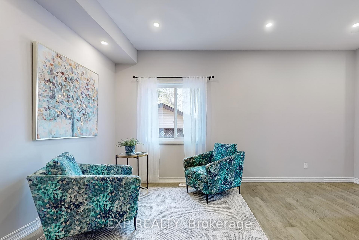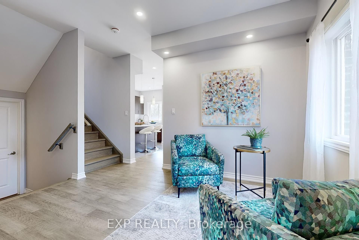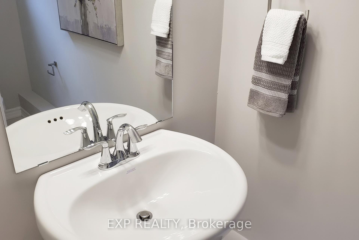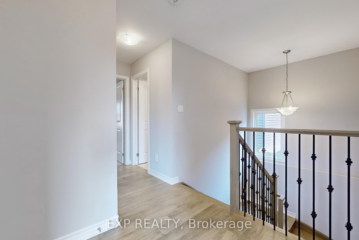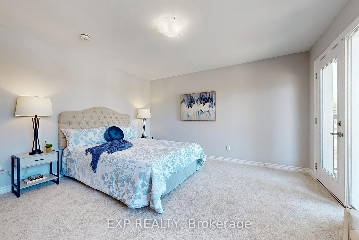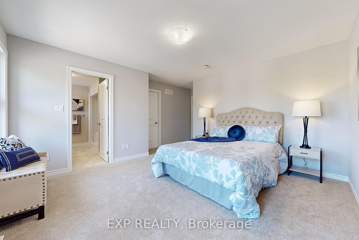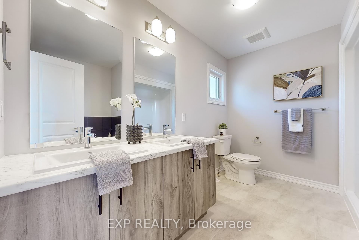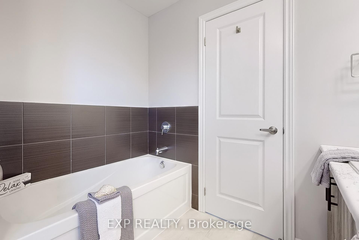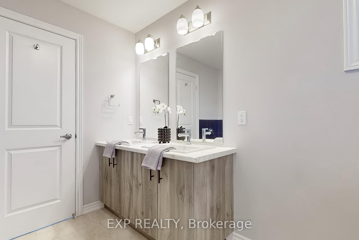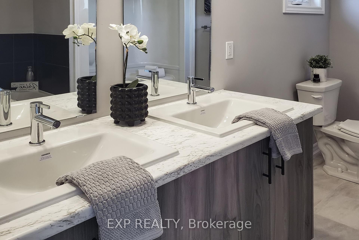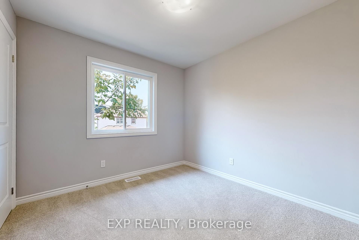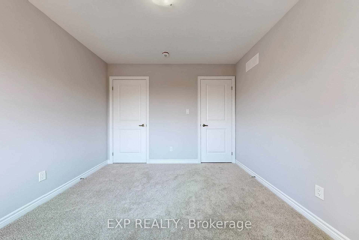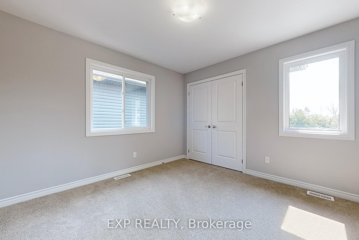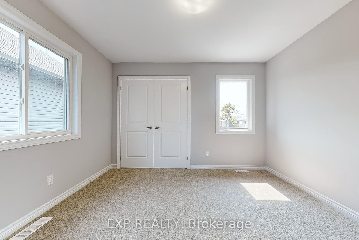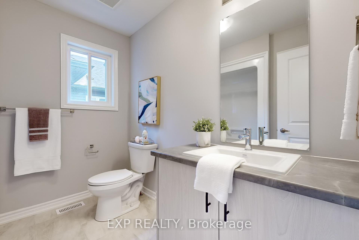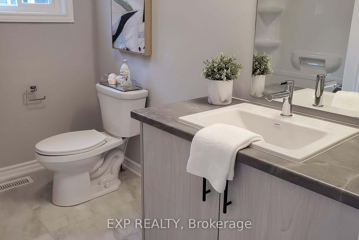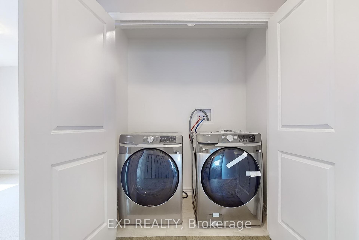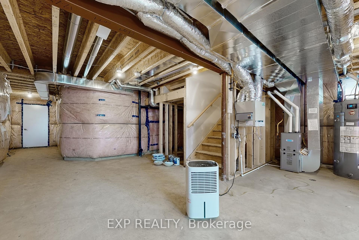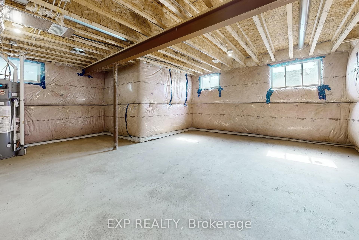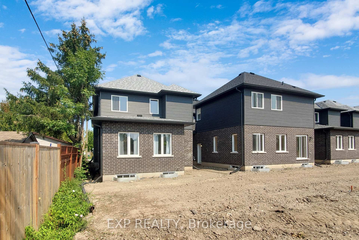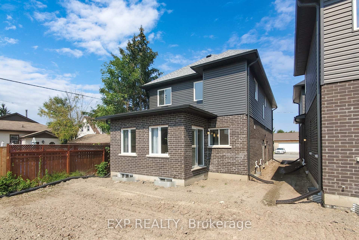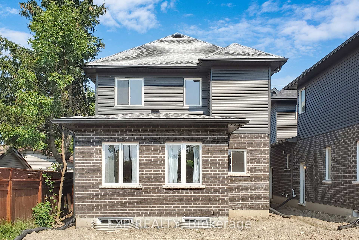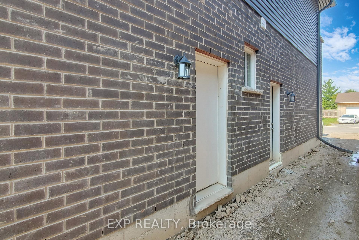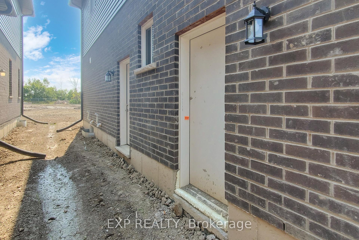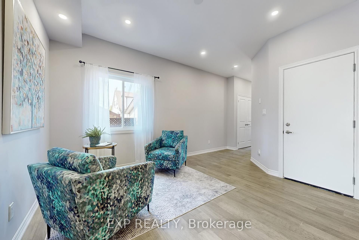$749,000
Available - For Sale
Listing ID: X9350150
127 Laugher Ave , Welland, L3B 0N6, Ontario
| The house showcases a sleek and modern Centennials design that will capture your attention from the moment you Set eyes on it. Each of the 4 bedrooms is generously sized and thoughtfully designed, offering a great space for a family. With 4 bedrooms and 2.5 washrooms, this home provides ample space for a family to have their own private sanctuary. The thoughtful layout ensures comfort and privacy for everyone. The heart of the home is a chef's delight with a spacious kitchen equipped with great appliances, and ample counter space. The main floor is designed with a great concept, creating a seamless flow between the kitchen, and breakfast to the Great Room with a welcoming Living Room. This layout fosters a sense of togetherness & provides a great space for family gatherings. Enough windows throughout the home allow natural light to flood the interiors, creating a warm and welcoming ambiance. No Sidewalk on the lot.Pot lights through out main floor , Separate entrance by builder. |
| Price | $749,000 |
| Taxes: | $0.00 |
| Address: | 127 Laugher Ave , Welland, L3B 0N6, Ontario |
| Lot Size: | 34.00 x 100.00 (Feet) |
| Directions/Cross Streets: | southworth st |
| Rooms: | 13 |
| Bedrooms: | 4 |
| Bedrooms +: | |
| Kitchens: | 1 |
| Family Room: | Y |
| Basement: | Unfinished |
| Property Type: | Detached |
| Style: | 2-Storey |
| Exterior: | Brick Front |
| Garage Type: | Attached |
| (Parking/)Drive: | Pvt Double |
| Drive Parking Spaces: | 4 |
| Pool: | None |
| Fireplace/Stove: | N |
| Heat Source: | Electric |
| Heat Type: | Forced Air |
| Central Air Conditioning: | None |
| Elevator Lift: | N |
| Sewers: | Sewers |
| Water: | Municipal |
$
%
Years
This calculator is for demonstration purposes only. Always consult a professional
financial advisor before making personal financial decisions.
| Although the information displayed is believed to be accurate, no warranties or representations are made of any kind. |
| EXP REALTY |
|
|
Ali Shahpazir
Sales Representative
Dir:
416-473-8225
Bus:
416-473-8225
| Virtual Tour | Book Showing | Email a Friend |
Jump To:
At a Glance:
| Type: | Freehold - Detached |
| Area: | Niagara |
| Municipality: | Welland |
| Style: | 2-Storey |
| Lot Size: | 34.00 x 100.00(Feet) |
| Beds: | 4 |
| Baths: | 3 |
| Fireplace: | N |
| Pool: | None |
Locatin Map:
Payment Calculator:

