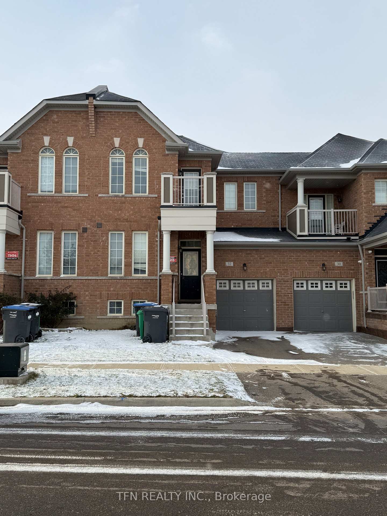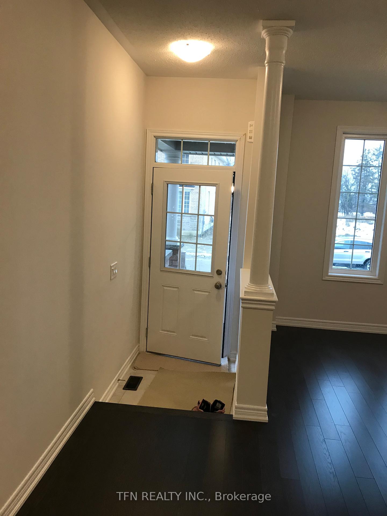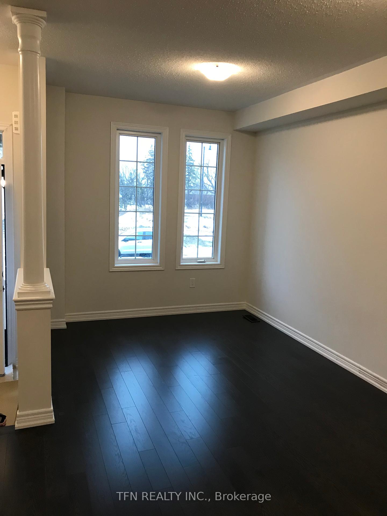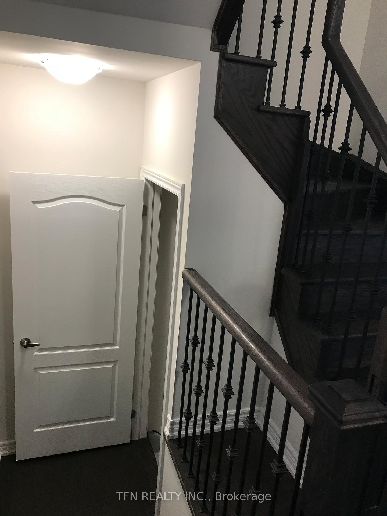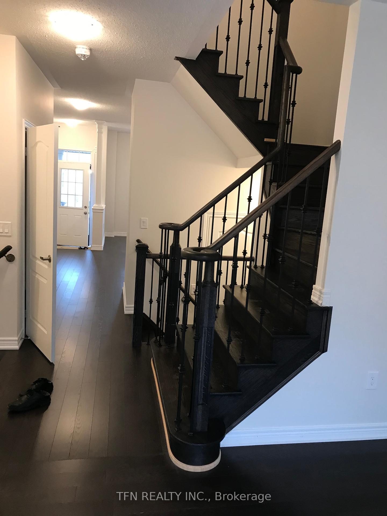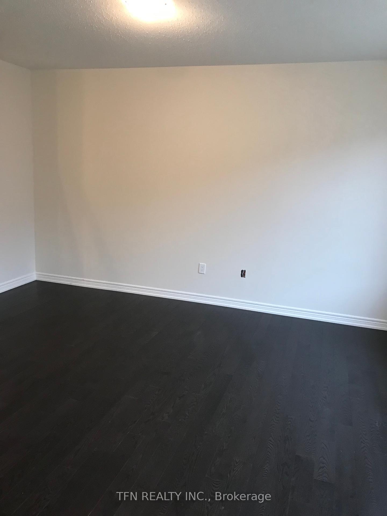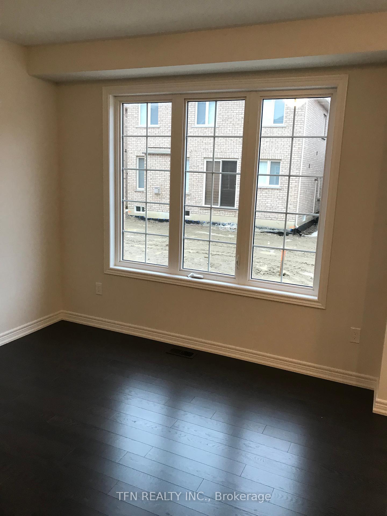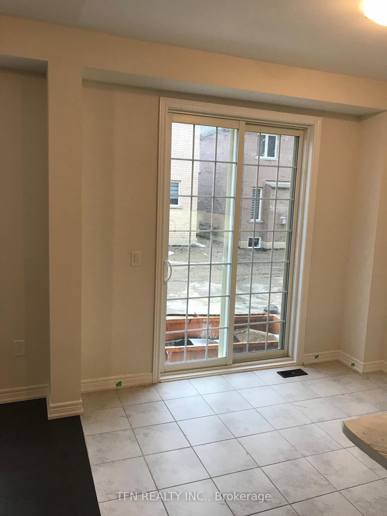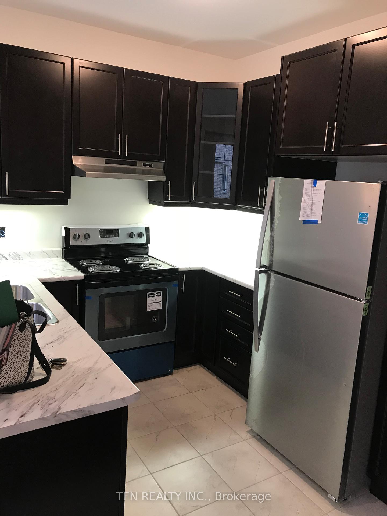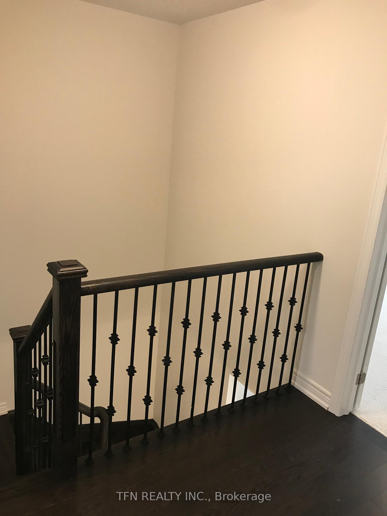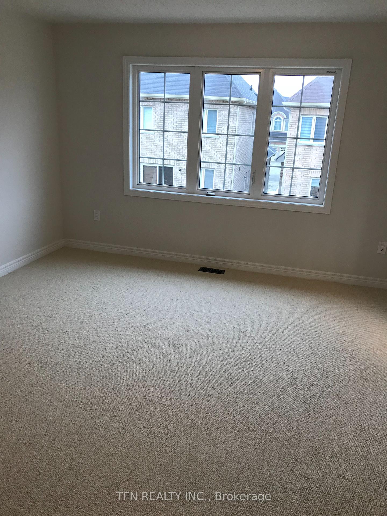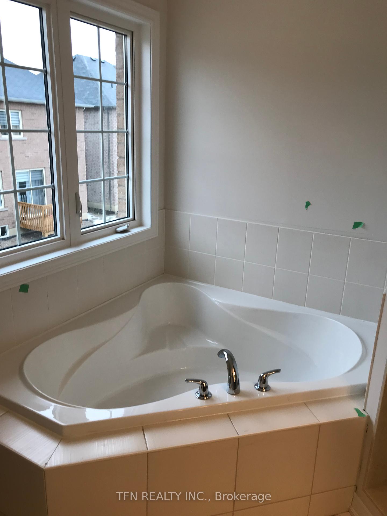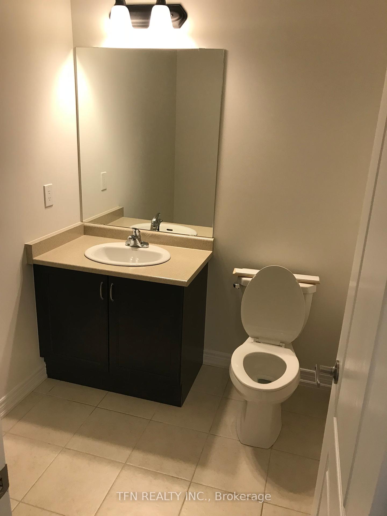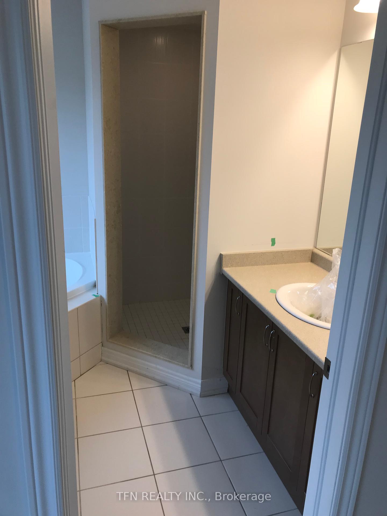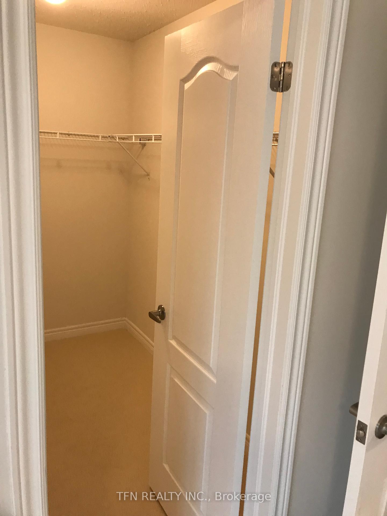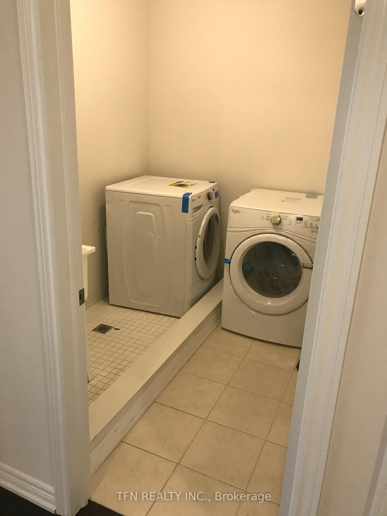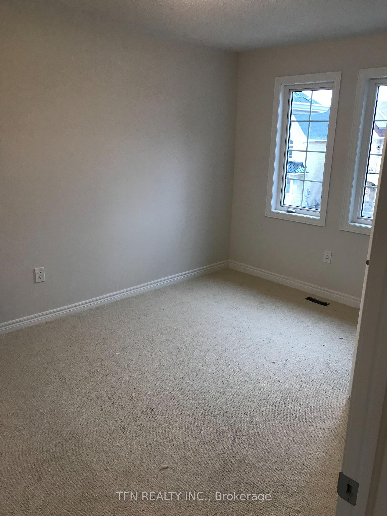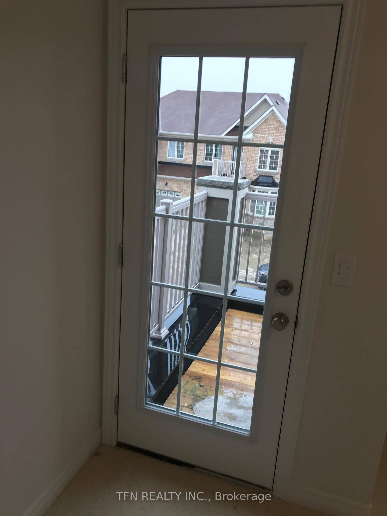$2,900
Available - For Rent
Listing ID: W11891888
32 Spokanne St , Brampton, L6R 4A2, Ontario
| Welcome to this stunning freehold townhouse in the highly sought-after Dixie Road and Mayfield Road neighbourhood! This beautiful home features a spacious layout with a separate family and living room, complemented by 9-ft ceilings on the main floor. The U-shaped kitchen boasts stainless steel appliances, a pantry, and ample counter space. Enjoy elegant hardwood floors on the main level, paired with a matching oak staircase. The second floor offers oversized bedrooms, including a luxurious master with a large walk-in closet. Convenience is key with a second-floor laundry room. The third bedroom is a standout, featuring French doors that lead to a private balcony. Located near all essential amenities and just minutes from Countryside Village Public School, parks, and Highway 410. A must-see home that you don't want to miss! |
| Price | $2,900 |
| Address: | 32 Spokanne St , Brampton, L6R 4A2, Ontario |
| Lot Size: | 25.00 x 90.00 (Feet) |
| Acreage: | < .50 |
| Directions/Cross Streets: | Dixie Rd. & Mayfield Rd. |
| Rooms: | 8 |
| Bedrooms: | 3 |
| Bedrooms +: | |
| Kitchens: | 1 |
| Family Room: | Y |
| Basement: | Unfinished |
| Furnished: | N |
| Approximatly Age: | 6-15 |
| Property Type: | Att/Row/Twnhouse |
| Style: | 2-Storey |
| Exterior: | Brick |
| Garage Type: | Built-In |
| (Parking/)Drive: | Available |
| Drive Parking Spaces: | 1 |
| Pool: | None |
| Private Entrance: | Y |
| Laundry Access: | Ensuite |
| Approximatly Age: | 6-15 |
| Approximatly Square Footage: | 1500-2000 |
| Property Features: | Hospital, Library, Place Of Worship |
| CAC Included: | Y |
| Parking Included: | Y |
| Fireplace/Stove: | N |
| Heat Source: | Gas |
| Heat Type: | Forced Air |
| Central Air Conditioning: | Central Air |
| Laundry Level: | Upper |
| Elevator Lift: | N |
| Sewers: | Sewers |
| Water: | Municipal |
| Utilities-Cable: | A |
| Utilities-Hydro: | A |
| Utilities-Gas: | A |
| Utilities-Telephone: | A |
| Although the information displayed is believed to be accurate, no warranties or representations are made of any kind. |
| TFN REALTY INC. |
|
|
Ali Shahpazir
Sales Representative
Dir:
416-473-8225
Bus:
416-473-8225
| Book Showing | Email a Friend |
Jump To:
At a Glance:
| Type: | Freehold - Att/Row/Twnhouse |
| Area: | Peel |
| Municipality: | Brampton |
| Neighbourhood: | Sandringham-Wellington North |
| Style: | 2-Storey |
| Lot Size: | 25.00 x 90.00(Feet) |
| Approximate Age: | 6-15 |
| Beds: | 3 |
| Baths: | 3 |
| Fireplace: | N |
| Pool: | None |
Locatin Map:

