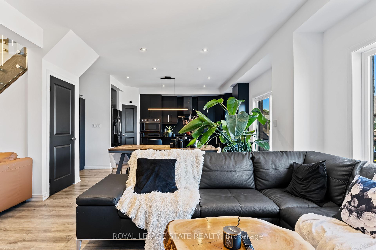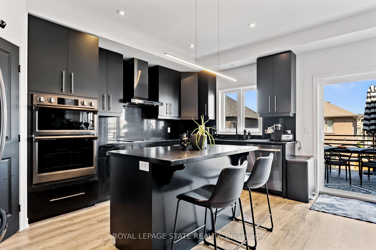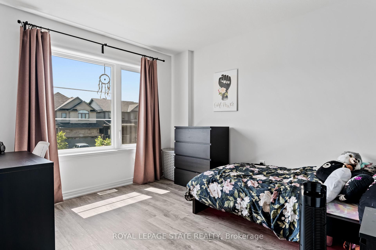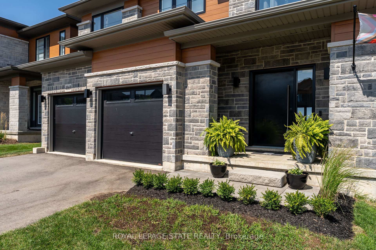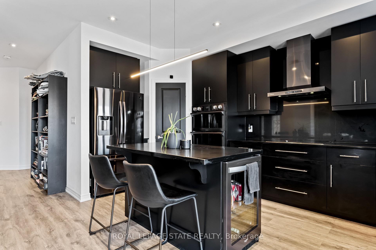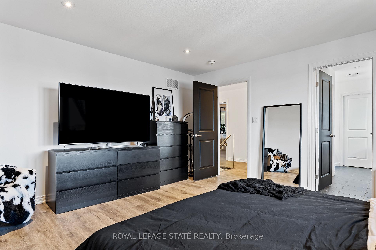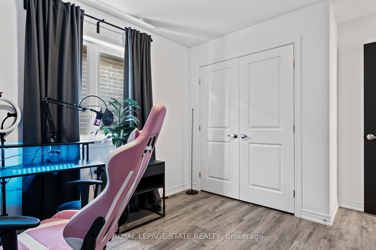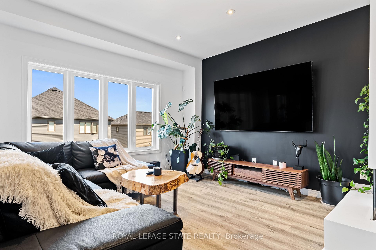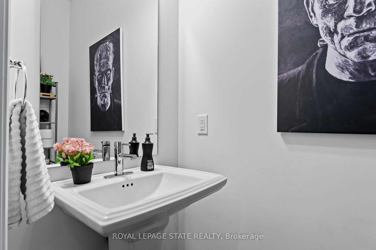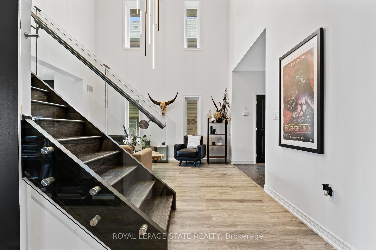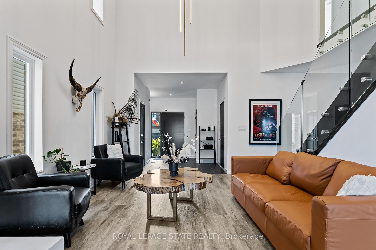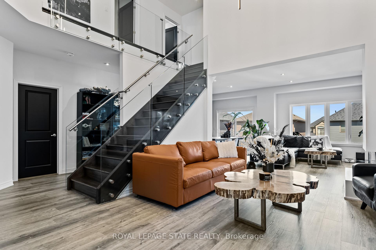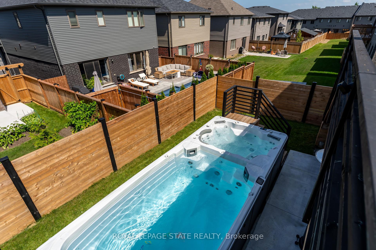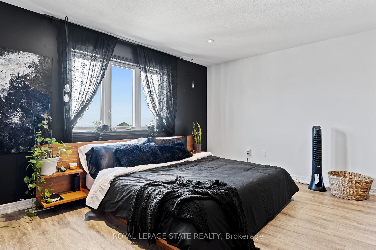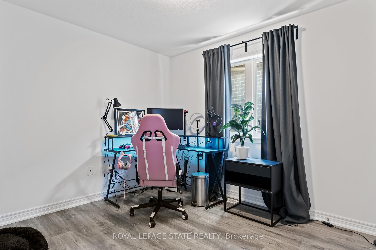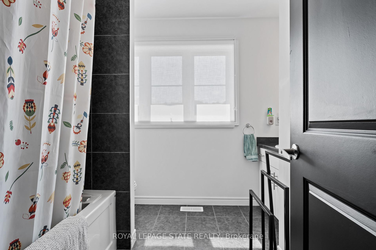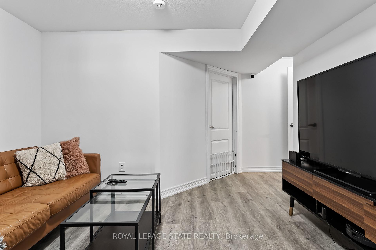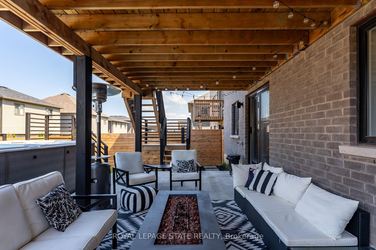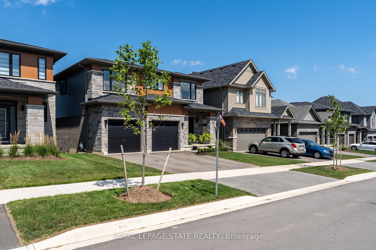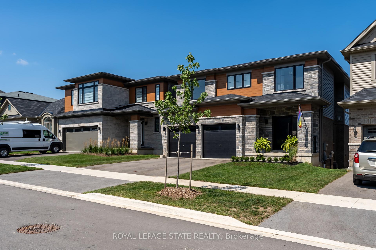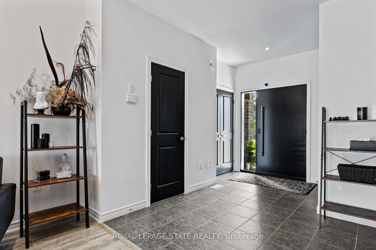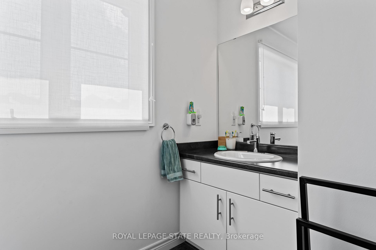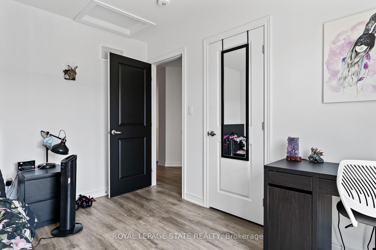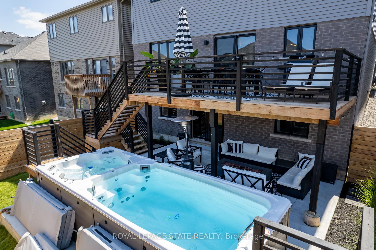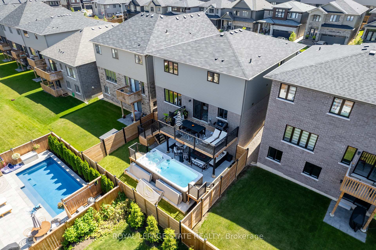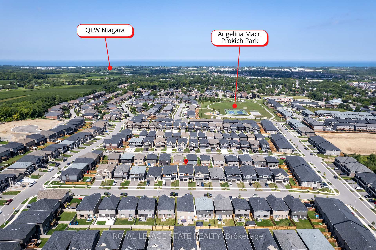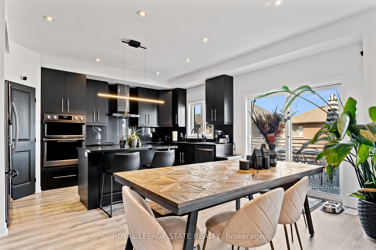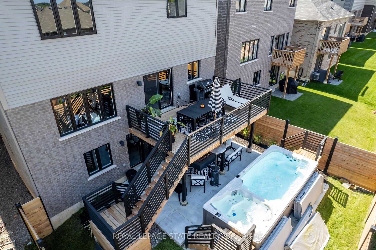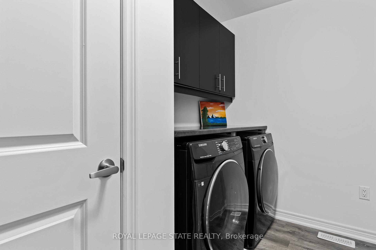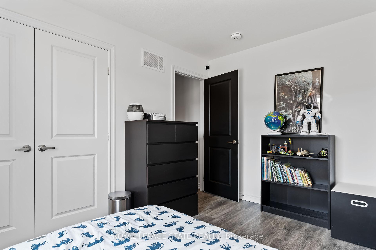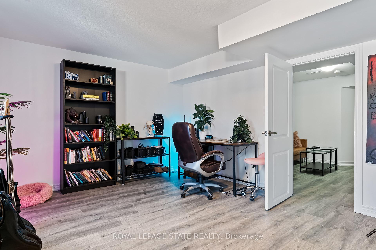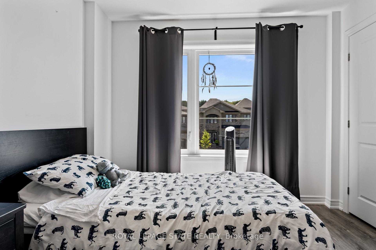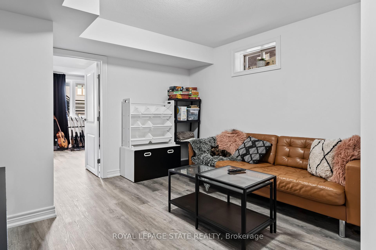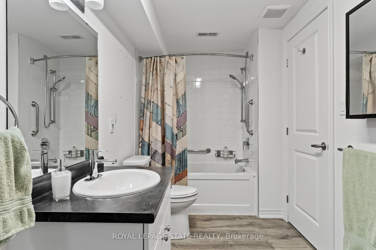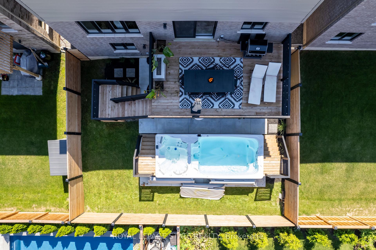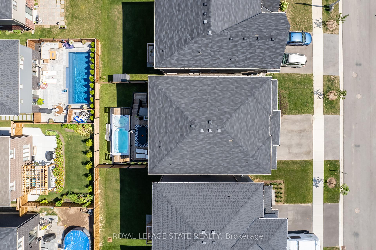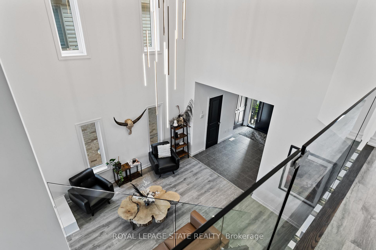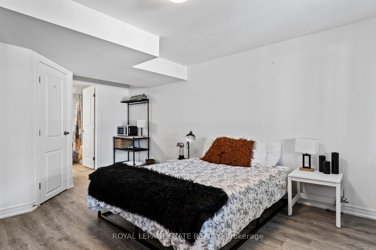$1,285,900
Available - For Sale
Listing ID: X11891609
4069 Brock St , Lincoln, L3J 0S8, Ontario
| Welcome to 4069 Brock Street in the heart of Beamsville's Vista Ridge Development. Upon entering through the beautiful oversized front door, you will be greeted with 2 double door closets. 9' ceiling on the main level, lxry vinyl floors throughout & oversized windows. The 2 storey great room comes complete with a gorgeous 3 sided fireplace, grand staircase with full glass railing & an absolute breath taking chandelier. The open concept living room comes with a state of the art 86" TV fully mounted. Main floor office. The gourmet kitch is every chef's dream, with a fully shelved pantry, double wall oven/microwave, cook top & dishwasher. Quartz counter tops & back splash. Cupboards have upgraded pull outs. The island comes with a blk marble counter top & wine frdg. Make your way up the grand oak staircase to the 2nd storey where you'll find a primary bdrm with walk in closet, freestanding tub, full glass shower & water closet, Full laundry room with washer & dryer, cupboards & countertop. 3 additional generous sized bdrms + full bath. Make your way downstairs to the full walk out basement perfect for an in-law suite. Complete with full bedroom, walk in closet & full ensuite. Living room, oversized windows, stacked washer & dryer in the utility room. Walk out of the basement sliding doors to your private fenced in spa, complete with a 19' jacuzzi hot tub & pool combo. Custom deck, 2 car ashphalt drive, insulated garage doors. Floor plans in supps. over 3300 sqft of living space. |
| Price | $1,285,900 |
| Taxes: | $6904.88 |
| Assessment: | $509000 |
| Assessment Year: | 2024 |
| Address: | 4069 Brock St , Lincoln, L3J 0S8, Ontario |
| Lot Size: | 39.45 x 98.58 (Feet) |
| Acreage: | < .50 |
| Directions/Cross Streets: | Staudelbauer Drive |
| Rooms: | 10 |
| Bedrooms: | 4 |
| Bedrooms +: | 1 |
| Kitchens: | 1 |
| Family Room: | Y |
| Basement: | Fin W/O, Full |
| Approximatly Age: | 0-5 |
| Property Type: | Detached |
| Style: | 2-Storey |
| Exterior: | Brick, Vinyl Siding |
| Garage Type: | Attached |
| (Parking/)Drive: | Pvt Double |
| Drive Parking Spaces: | 2 |
| Pool: | Abv Grnd |
| Approximatly Age: | 0-5 |
| Approximatly Square Footage: | 2000-2500 |
| Fireplace/Stove: | Y |
| Heat Source: | Gas |
| Heat Type: | Forced Air |
| Central Air Conditioning: | Central Air |
| Sewers: | Sewers |
| Water: | Municipal |
$
%
Years
This calculator is for demonstration purposes only. Always consult a professional
financial advisor before making personal financial decisions.
| Although the information displayed is believed to be accurate, no warranties or representations are made of any kind. |
| ROYAL LEPAGE STATE REALTY |
|
|
Ali Shahpazir
Sales Representative
Dir:
416-473-8225
Bus:
416-473-8225
| Virtual Tour | Book Showing | Email a Friend |
Jump To:
At a Glance:
| Type: | Freehold - Detached |
| Area: | Niagara |
| Municipality: | Lincoln |
| Style: | 2-Storey |
| Lot Size: | 39.45 x 98.58(Feet) |
| Approximate Age: | 0-5 |
| Tax: | $6,904.88 |
| Beds: | 4+1 |
| Baths: | 4 |
| Fireplace: | Y |
| Pool: | Abv Grnd |
Locatin Map:
Payment Calculator:

