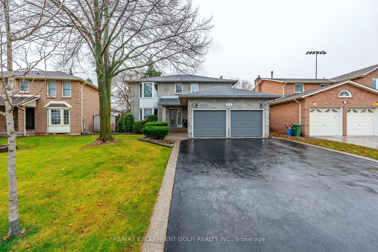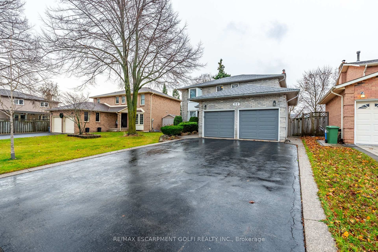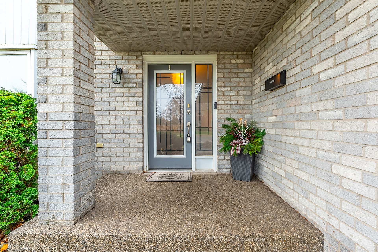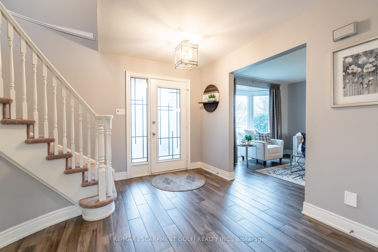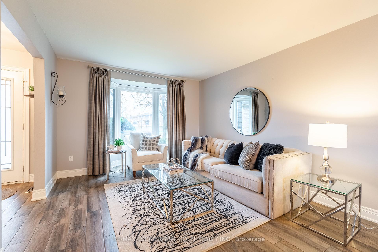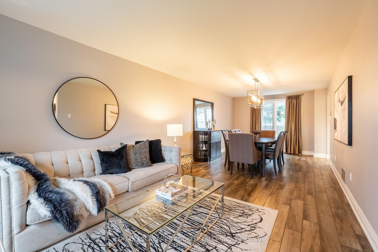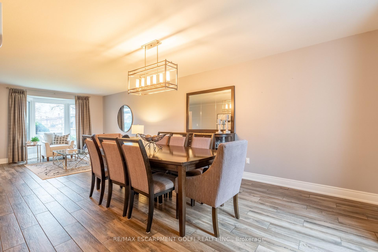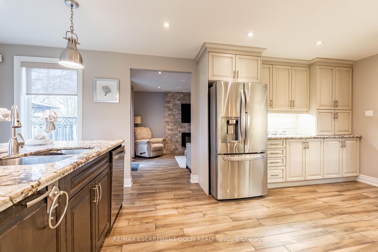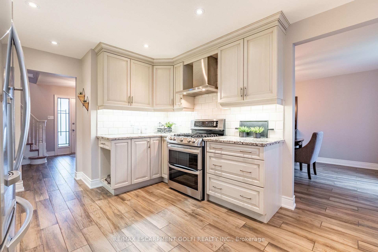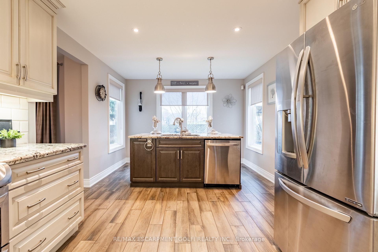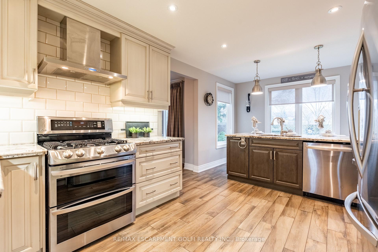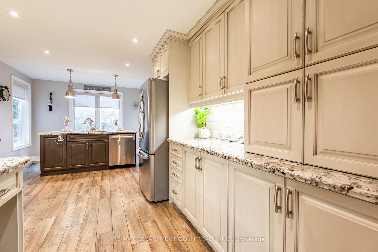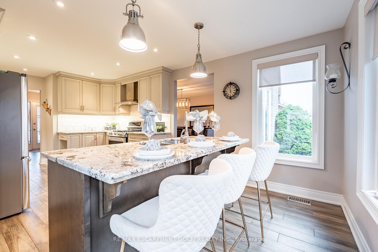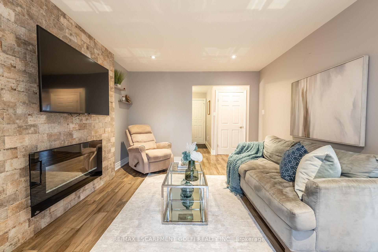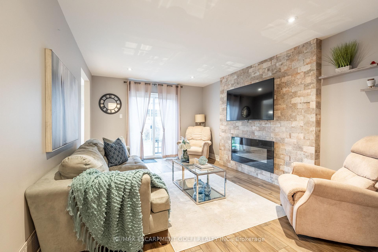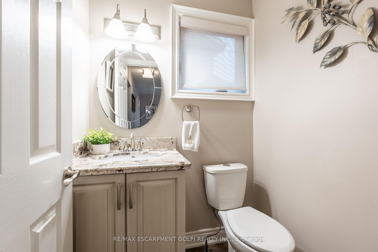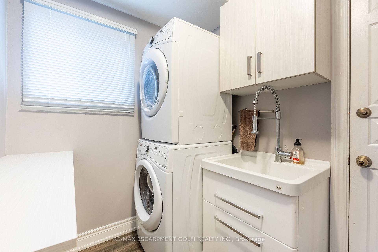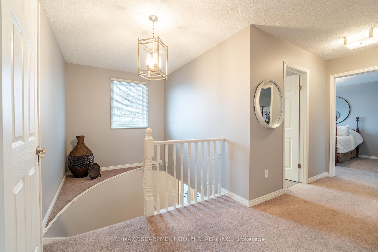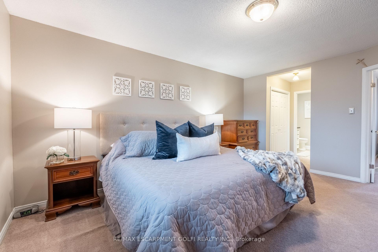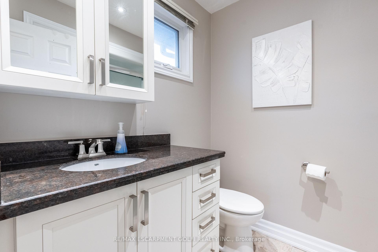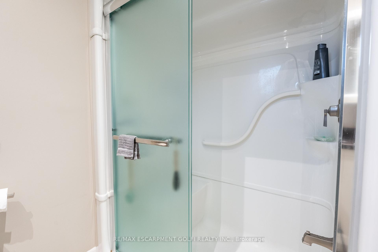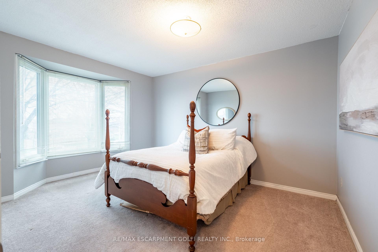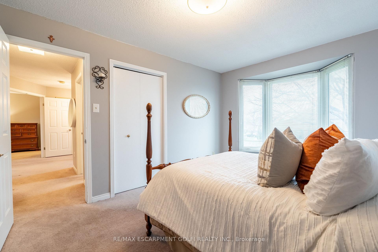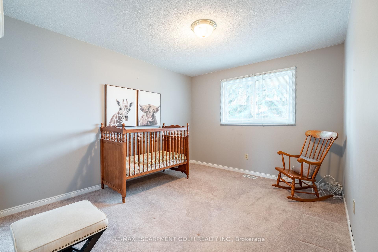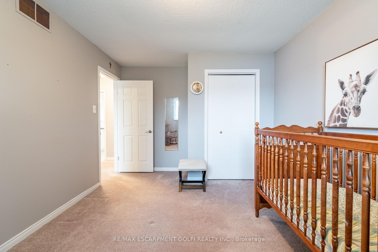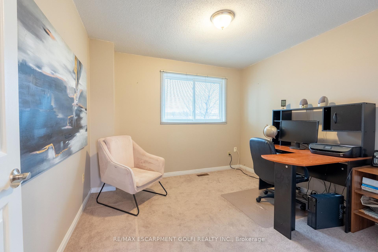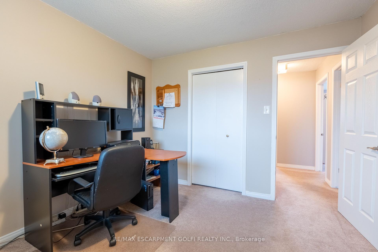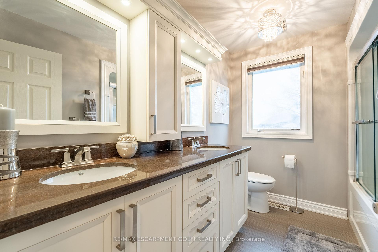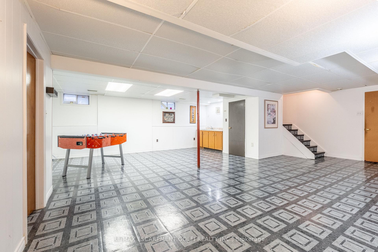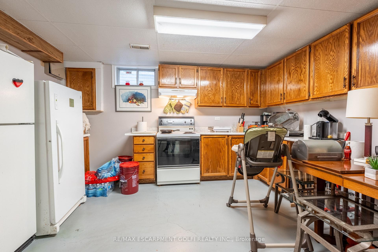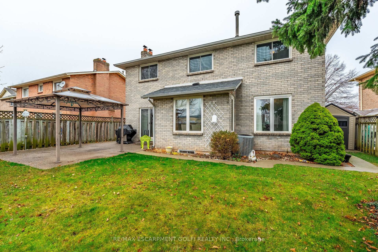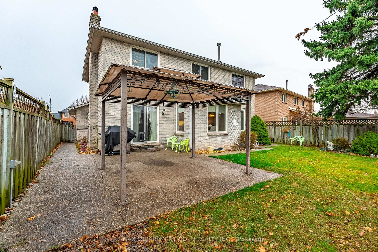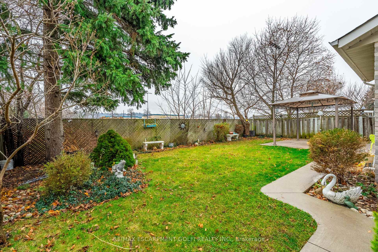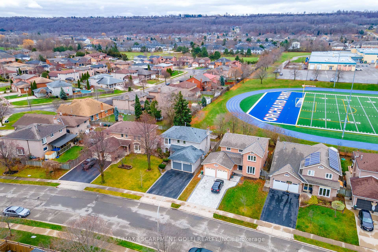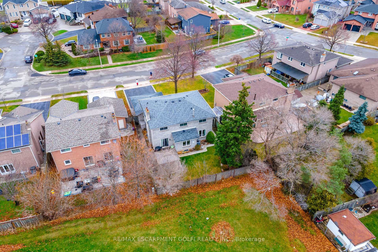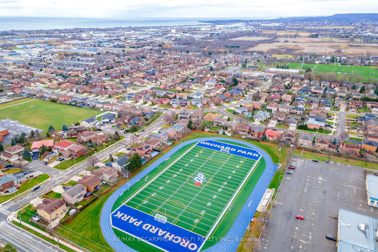$1,049,000
Available - For Sale
Listing ID: X11892296
22 Cresthaven Dr , Hamilton, L8E 4S5, Ontario
| Updated detached all-brick, 2-storey 4+1 bed, 2.5 bath home in desirable Stoney Creek neighborhood. Inviting foyer leads to renovated main level w/ gorgeous wood-look plank tile floors & quality finishes throughout. Main level features living rm, dining rm, custom kitchen w/ island & ample cupboard & counter space. Family rm w/ fireplace & sliding doors to yard, 2 pc bath & main level laundry w/ inside entry from double garage. Second level boasts primary bdrm w/ 3pc ensuite, 3 additional bdrms & 5pc bath. Finished basement offers for many possibilities including multi-generational or additional living is complete w/ rec-rm, summer kitchen, 5th bdrm, cold cellar & storage. Many recent updates including furnace, AC, windows & doors, roof, garage doors, custom kitchen, all baths, appliances, pot lights & fixtures, flooring & more! Landscaped w/ aggregate, concrete & double driveway. Private yard w/ NO REAR NEIGHBORS finished w/ patio, gas bbq hookup, gazebo & shed. Excellent location! |
| Price | $1,049,000 |
| Taxes: | $5653.11 |
| Address: | 22 Cresthaven Dr , Hamilton, L8E 4S5, Ontario |
| Lot Size: | 50.11 x 104.90 (Feet) |
| Acreage: | < .50 |
| Directions/Cross Streets: | Dewitt Rd to Cresthaven Drive |
| Rooms: | 8 |
| Bedrooms: | 4 |
| Bedrooms +: | 1 |
| Kitchens: | 1 |
| Kitchens +: | 1 |
| Family Room: | Y |
| Basement: | Finished, Full |
| Approximatly Age: | 31-50 |
| Property Type: | Detached |
| Style: | 2-Storey |
| Exterior: | Brick |
| Garage Type: | Attached |
| (Parking/)Drive: | Pvt Double |
| Drive Parking Spaces: | 4 |
| Pool: | None |
| Other Structures: | Garden Shed |
| Approximatly Age: | 31-50 |
| Approximatly Square Footage: | 2000-2500 |
| Property Features: | Fenced Yard, Hospital, Level, Park, Public Transit, School |
| Fireplace/Stove: | Y |
| Heat Source: | Gas |
| Heat Type: | Forced Air |
| Central Air Conditioning: | Central Air |
| Laundry Level: | Main |
| Sewers: | Sewers |
| Water: | Municipal |
$
%
Years
This calculator is for demonstration purposes only. Always consult a professional
financial advisor before making personal financial decisions.
| Although the information displayed is believed to be accurate, no warranties or representations are made of any kind. |
| RE/MAX ESCARPMENT GOLFI REALTY INC. |
|
|
Ali Shahpazir
Sales Representative
Dir:
416-473-8225
Bus:
416-473-8225
| Virtual Tour | Book Showing | Email a Friend |
Jump To:
At a Glance:
| Type: | Freehold - Detached |
| Area: | Hamilton |
| Municipality: | Hamilton |
| Neighbourhood: | Stoney Creek |
| Style: | 2-Storey |
| Lot Size: | 50.11 x 104.90(Feet) |
| Approximate Age: | 31-50 |
| Tax: | $5,653.11 |
| Beds: | 4+1 |
| Baths: | 3 |
| Fireplace: | Y |
| Pool: | None |
Locatin Map:
Payment Calculator:

