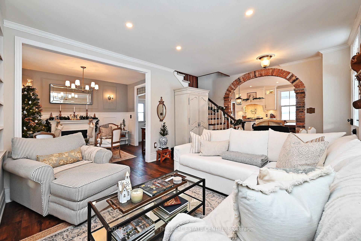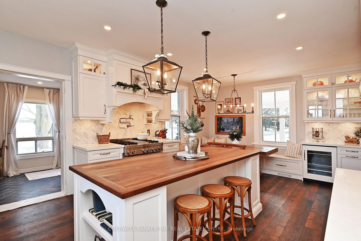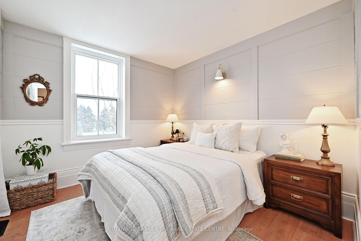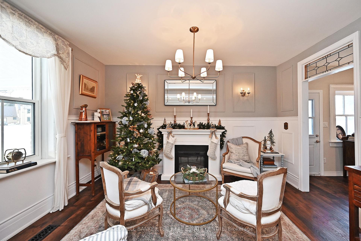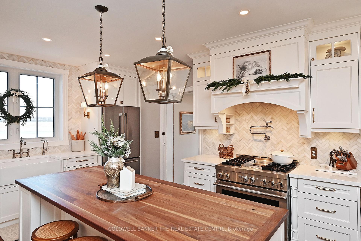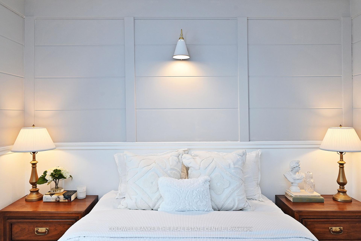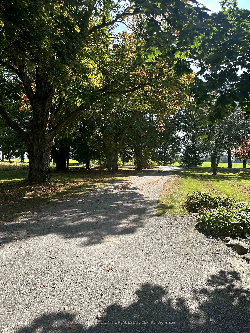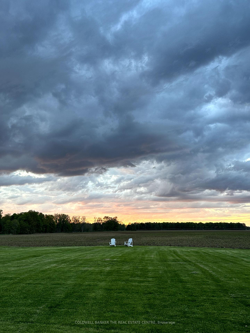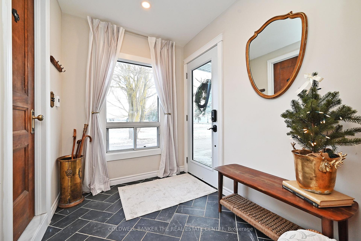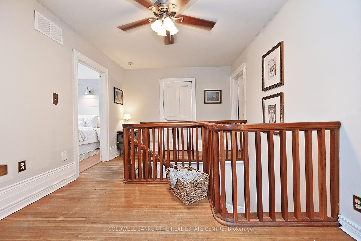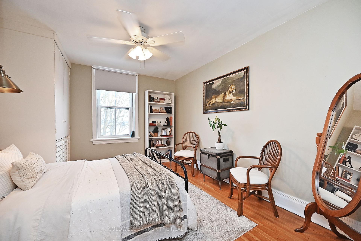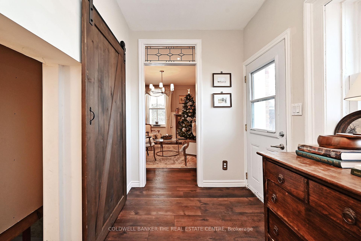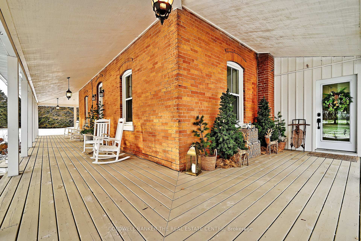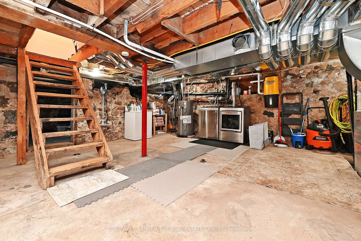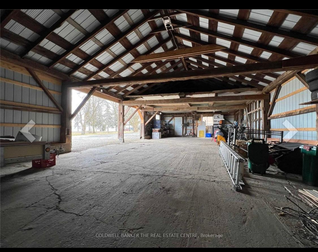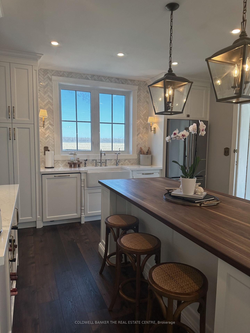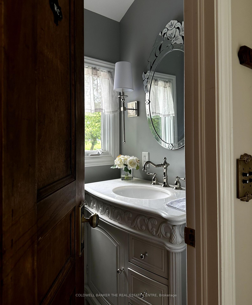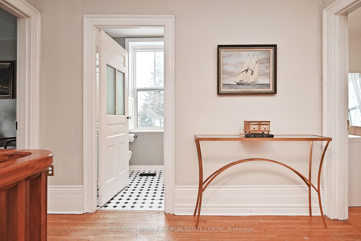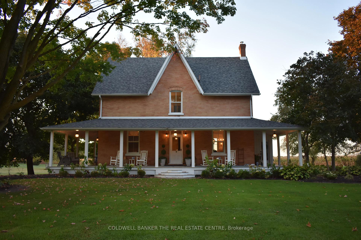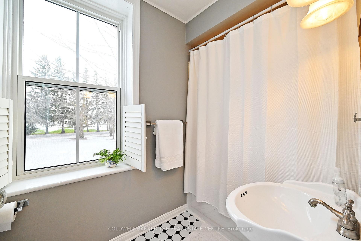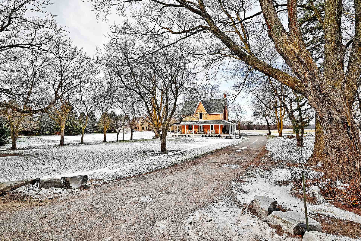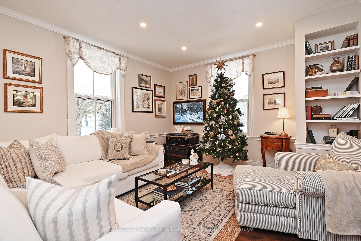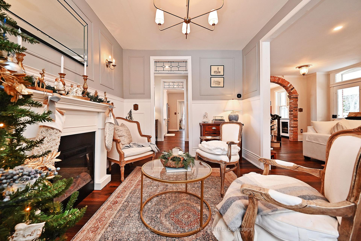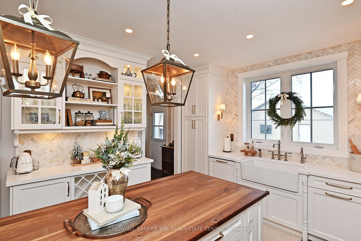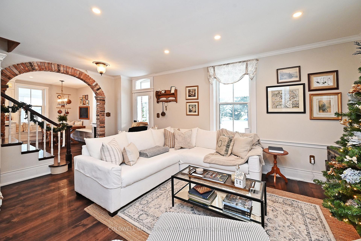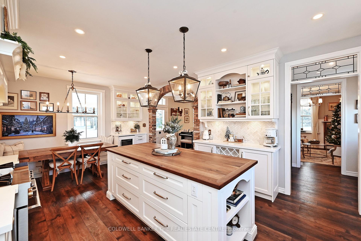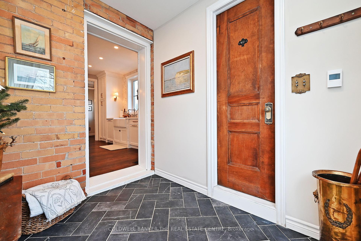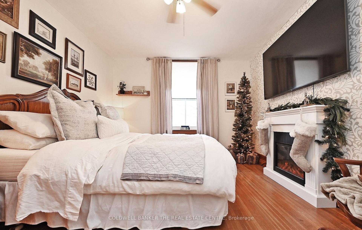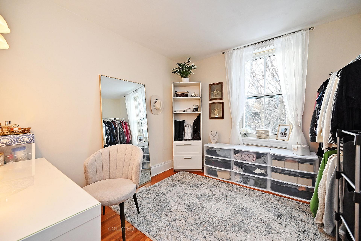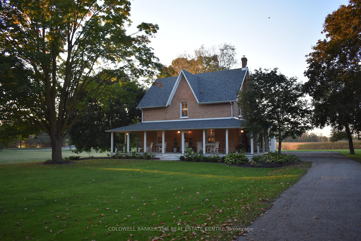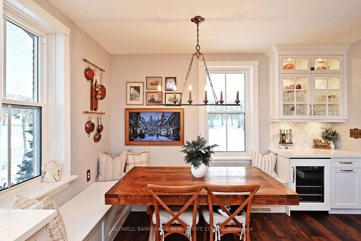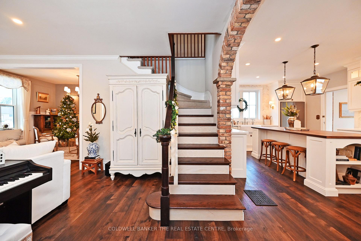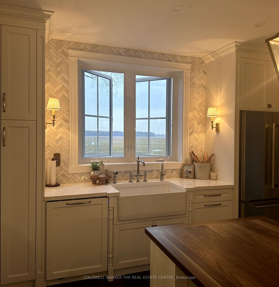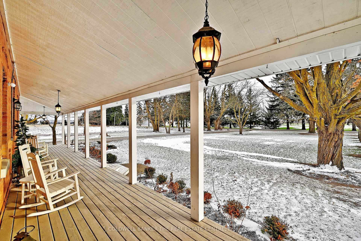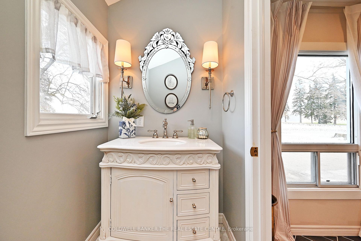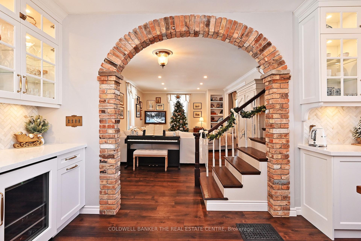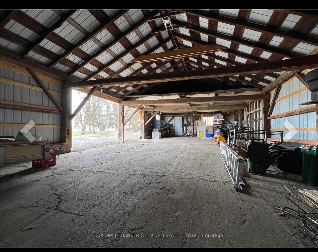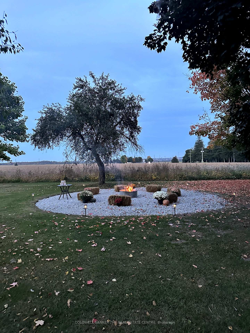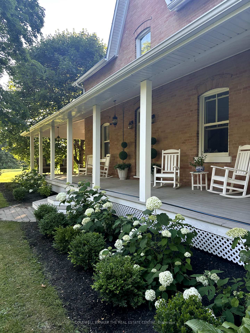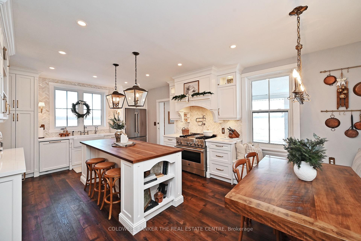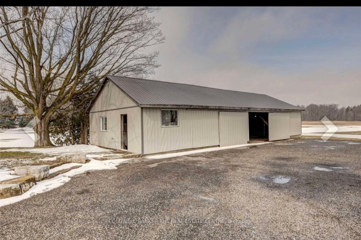$1,339,000
Available - For Sale
Listing ID: N11891749
6336 5th Sdrd , New Tecumseth, L9R 1V2, Ontario
| Step into the charm of this meticulously updated century farmhouse, nestled on over 1 acre of picturesque land just minutes from Alliston. Boasting a storybook ambiance, this home welcomes you with a wraparound porch and a tree-lined driveway. Inside, discover a brand-new custom chefs kitchen outfitted with top-of-the-line JennAir appliances, large island with walnut butcher block, and a custom built in banquet for dining. The home features a 2023 roof, all-new windows, upgraded insulation, and a fully owned 2023 HVAC system, including AC (heat pump), furnace, and water and air filtration. The new ductwork ensures modern comfort throughout the home while preserving its timeless appeal. Outdoors, a 30' x 60' detached steel shop offers endless possibilities. This enchanting property blends modern luxury with classic farmhouse charm - your dream home awaits! (Drawings of second story renovation plans available upon request) |
| Extras: Set of 4 polywood rockers and side tables, Commercial zero turn John Deere lawn mower, 6' x 15' open trailer. Some furniture pieces also negotiable. |
| Price | $1,339,000 |
| Taxes: | $2777.24 |
| Address: | 6336 5th Sdrd , New Tecumseth, L9R 1V2, Ontario |
| Lot Size: | 160.00 x 310.00 (Feet) |
| Directions/Cross Streets: | Line 5 / 5th Sdrd |
| Rooms: | 10 |
| Bedrooms: | 4 |
| Bedrooms +: | |
| Kitchens: | 1 |
| Family Room: | Y |
| Basement: | Sep Entrance, Unfinished |
| Approximatly Age: | 100+ |
| Property Type: | Detached |
| Style: | 2-Storey |
| Exterior: | Brick |
| Garage Type: | Detached |
| (Parking/)Drive: | Private |
| Drive Parking Spaces: | 12 |
| Pool: | None |
| Other Structures: | Workshop |
| Approximatly Age: | 100+ |
| Fireplace/Stove: | N |
| Heat Source: | Propane |
| Heat Type: | Heat Pump |
| Central Air Conditioning: | Central Air |
| Sewers: | Septic |
| Water: | Well |
| Water Supply Types: | Drilled Well |
| Utilities-Cable: | Y |
| Utilities-Hydro: | Y |
$
%
Years
This calculator is for demonstration purposes only. Always consult a professional
financial advisor before making personal financial decisions.
| Although the information displayed is believed to be accurate, no warranties or representations are made of any kind. |
| COLDWELL BANKER THE REAL ESTATE CENTRE |
|
|
Ali Shahpazir
Sales Representative
Dir:
416-473-8225
Bus:
416-473-8225
| Virtual Tour | Book Showing | Email a Friend |
Jump To:
At a Glance:
| Type: | Freehold - Detached |
| Area: | Simcoe |
| Municipality: | New Tecumseth |
| Neighbourhood: | Alliston |
| Style: | 2-Storey |
| Lot Size: | 160.00 x 310.00(Feet) |
| Approximate Age: | 100+ |
| Tax: | $2,777.24 |
| Beds: | 4 |
| Baths: | 2 |
| Fireplace: | N |
| Pool: | None |
Locatin Map:
Payment Calculator:

