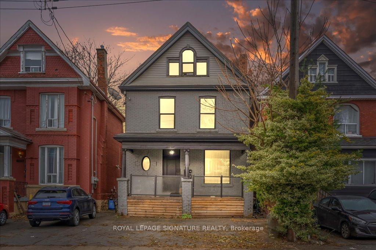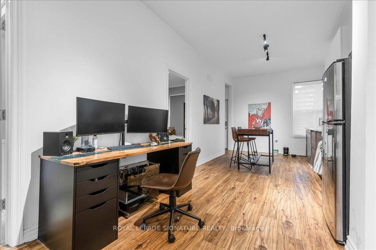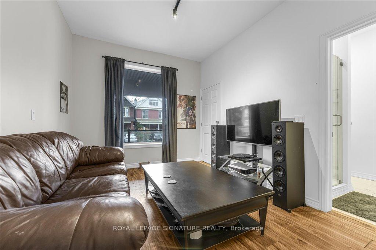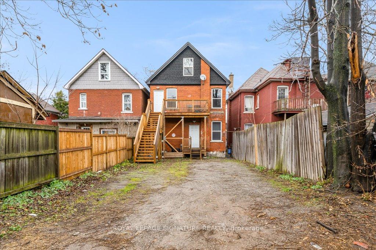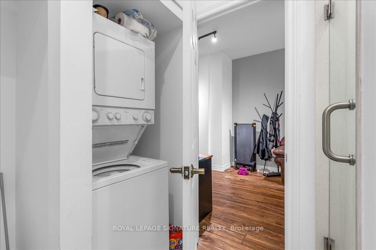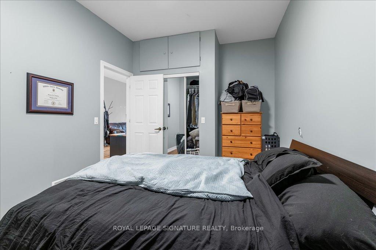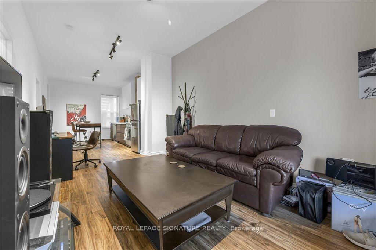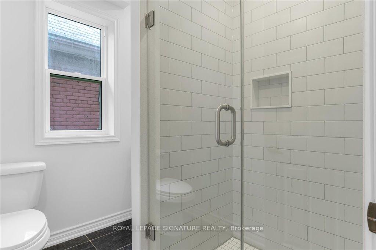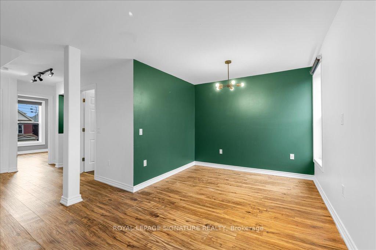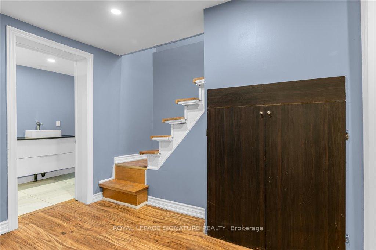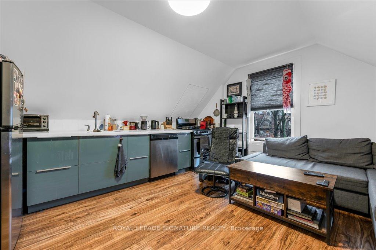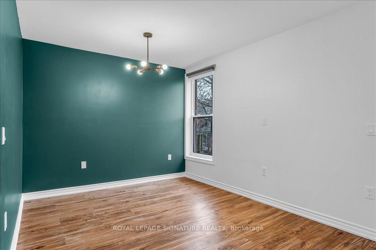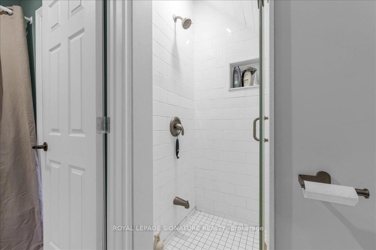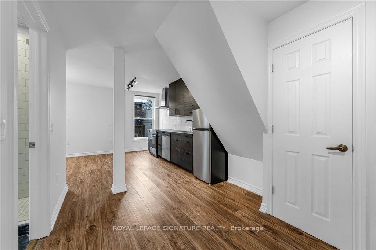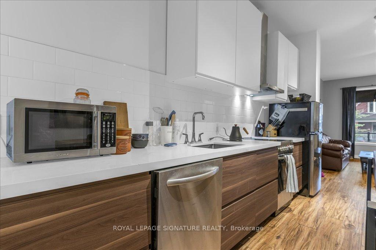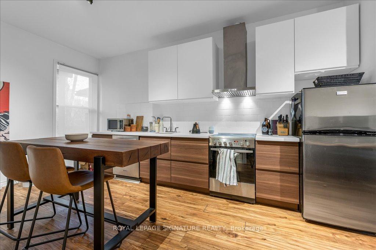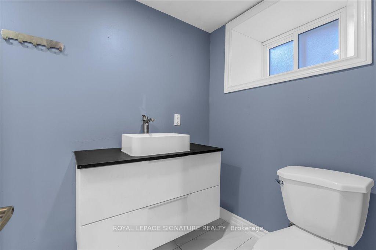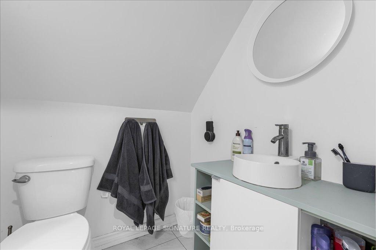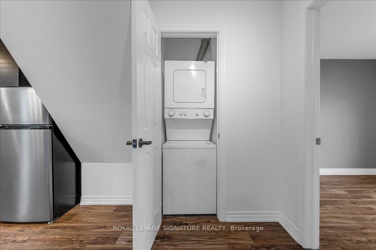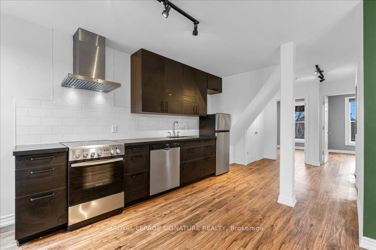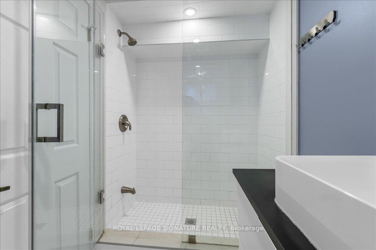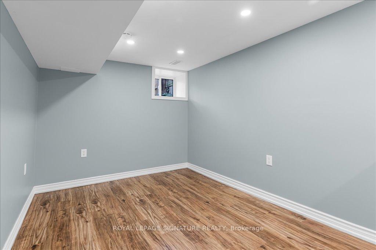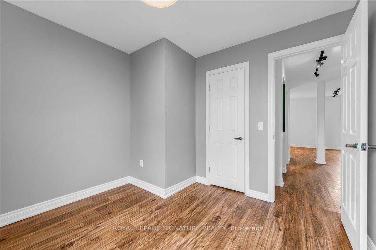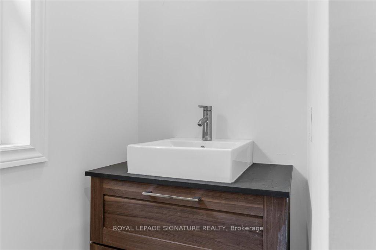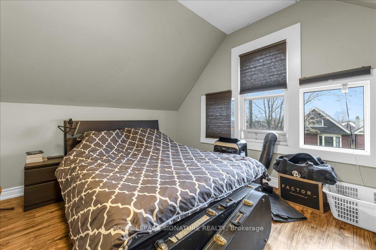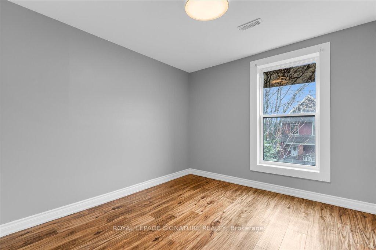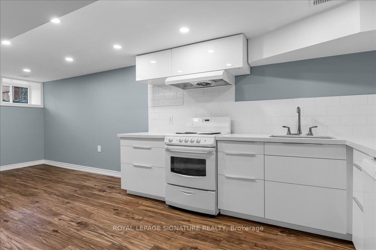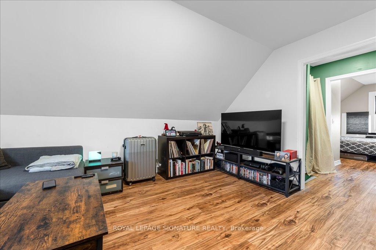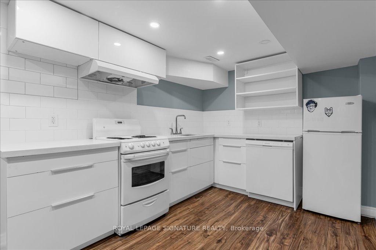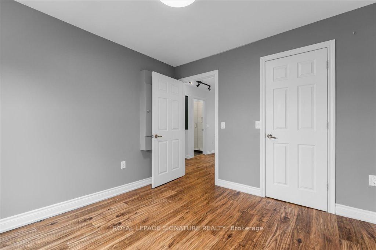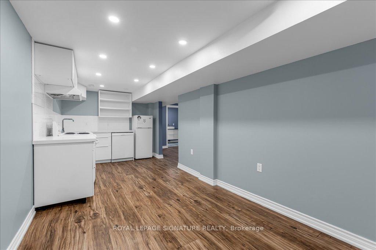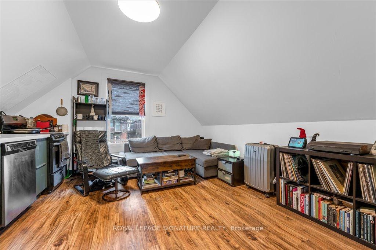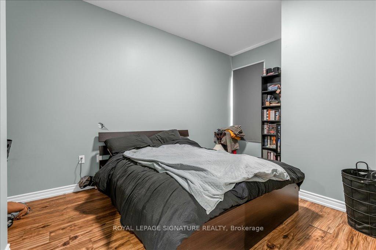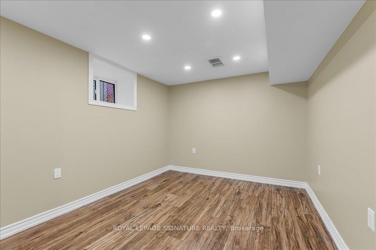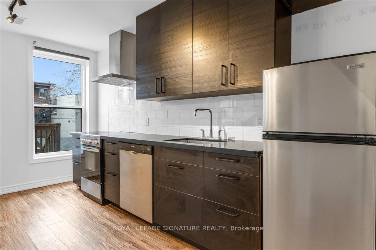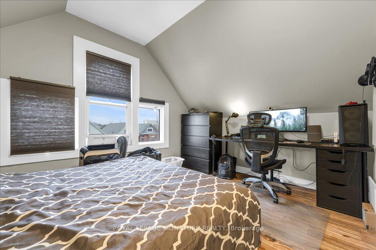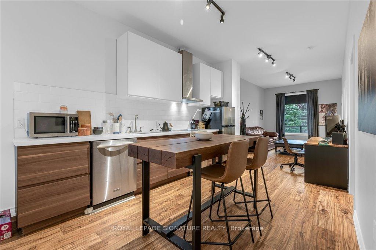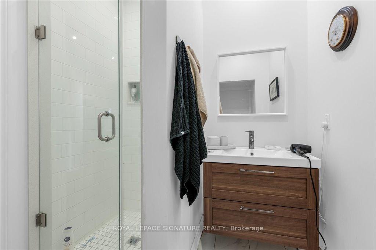$1,100,000
Available - For Sale
Listing ID: X11892618
480 King William St , Hamilton, L8L 1R3, Ontario
| Turn-Key, Cash Flow Positive Multiplex in Lansdale! Attention savvy investors: 480 King William St is the perfect blend of strong income potential and a prime location. This legal triplex with a non-conforming fourth unit operates as four self-contained rental units and boasts impressive features to attract tenants and maximize returns. The unit mix includes a vacant 1-bedroom in the basement, a tenanted 1-bedroom on the main floor (with one parking space included), a vacant 2-bedroom on the second floor, and a tenanted 1-bedroom in the attic. The property has the potential to generate over 75,000 in annual gross rental income, with all units featuring separate metering, ensuring tenants pay their own hydro, boosting the bottom line for an incoming buyer. Recent upgrades to the stairs at the rear of the property, as well as the fencing in the back and roof (reshingled 2022). Stainless steel appliances are featured in all but the basement unit, ensuring modern appeal for tenants and reducing turnover. With six parking spaces, an in-suite laundry, and a centralized location, the property offers unmatched convenience for tenants. Located in the vibrant Lansdale neighbourhood, the property is close to schools and steps from transit and the future LRT. Whether you're expanding your portfolio or looking for a new low-maintenance investment with long-term upside potential, 480 King William is what you've been waiting for. |
| Price | $1,100,000 |
| Taxes: | $4371.40 |
| Address: | 480 King William St , Hamilton, L8L 1R3, Ontario |
| Lot Size: | 28.58 x 108.50 (Feet) |
| Directions/Cross Streets: | 403 To Main St West Exit, East to Wentworth St S, South on Wentworth St S, West (Right) on King St E |
| Rooms: | 14 |
| Rooms +: | 4 |
| Bedrooms: | 4 |
| Bedrooms +: | 1 |
| Kitchens: | 3 |
| Kitchens +: | 1 |
| Family Room: | Y |
| Basement: | Apartment, Fin W/O |
| Approximatly Age: | 100+ |
| Property Type: | Fourplex |
| Style: | 2 1/2 Storey |
| Exterior: | Brick, Vinyl Siding |
| Garage Type: | None |
| (Parking/)Drive: | Front Yard |
| Drive Parking Spaces: | 6 |
| Pool: | None |
| Approximatly Age: | 100+ |
| Approximatly Square Footage: | 1500-2000 |
| Property Features: | Public Trans, School |
| Fireplace/Stove: | N |
| Heat Source: | Gas |
| Heat Type: | Forced Air |
| Central Air Conditioning: | Central Air |
| Elevator Lift: | N |
| Sewers: | Sewers |
| Water: | Municipal |
$
%
Years
This calculator is for demonstration purposes only. Always consult a professional
financial advisor before making personal financial decisions.
| Although the information displayed is believed to be accurate, no warranties or representations are made of any kind. |
| ROYAL LEPAGE SIGNATURE REALTY |
|
|
Ali Shahpazir
Sales Representative
Dir:
416-473-8225
Bus:
416-473-8225
| Virtual Tour | Book Showing | Email a Friend |
Jump To:
At a Glance:
| Type: | Freehold - Fourplex |
| Area: | Hamilton |
| Municipality: | Hamilton |
| Neighbourhood: | Landsdale |
| Style: | 2 1/2 Storey |
| Lot Size: | 28.58 x 108.50(Feet) |
| Approximate Age: | 100+ |
| Tax: | $4,371.4 |
| Beds: | 4+1 |
| Baths: | 4 |
| Fireplace: | N |
| Pool: | None |
Locatin Map:
Payment Calculator:

