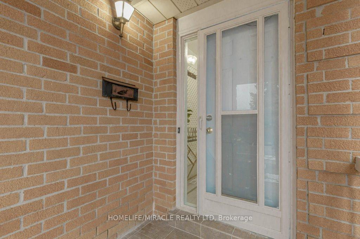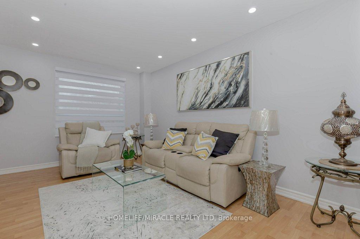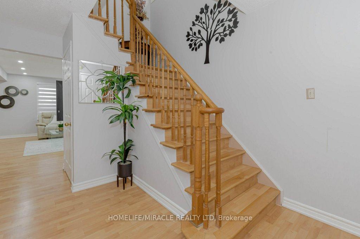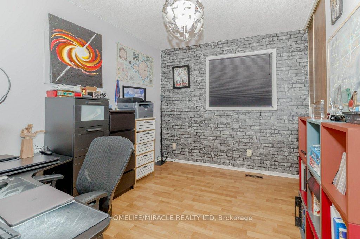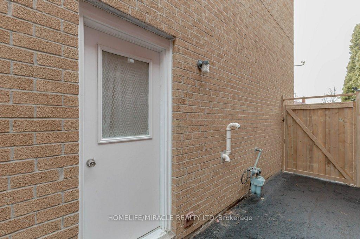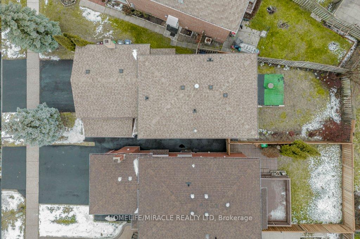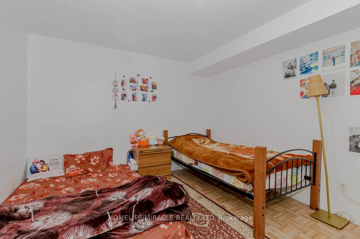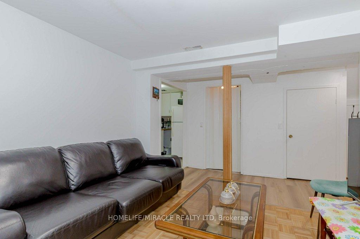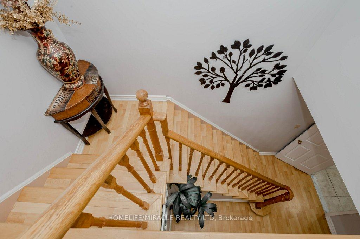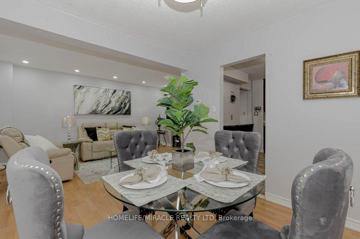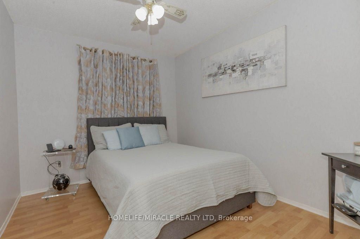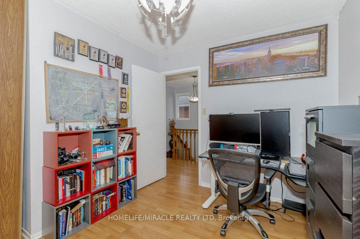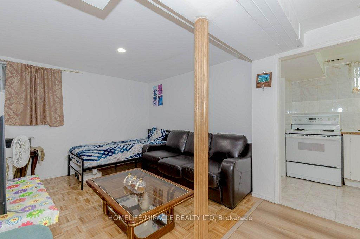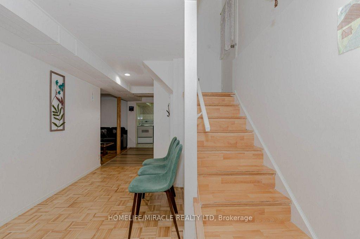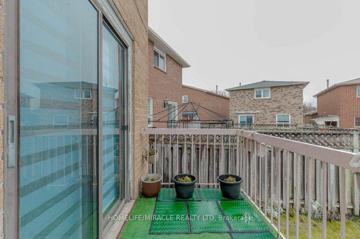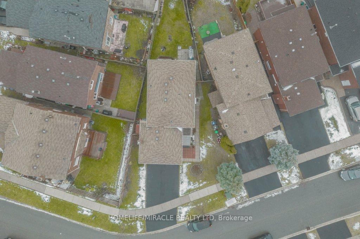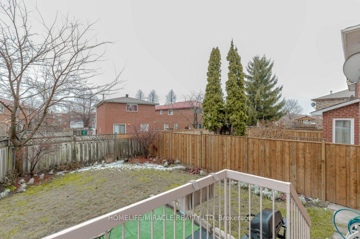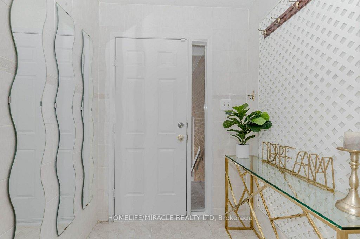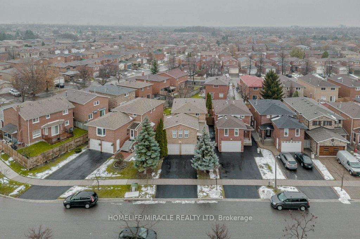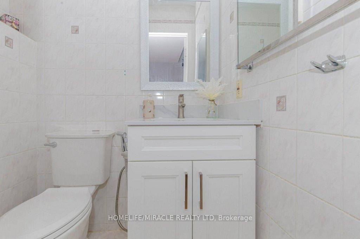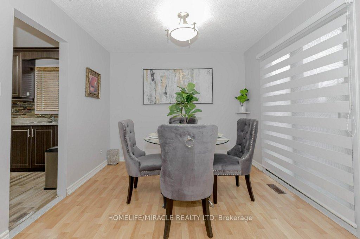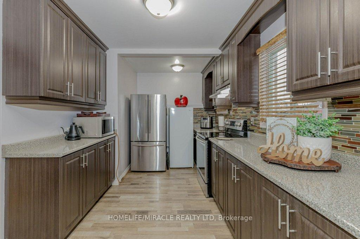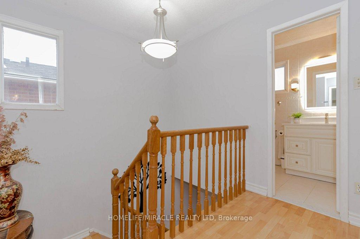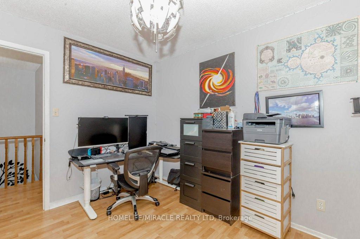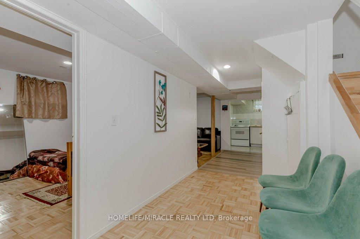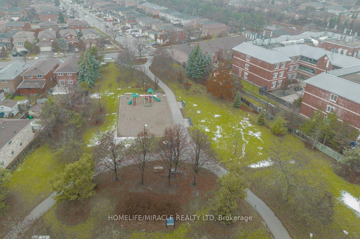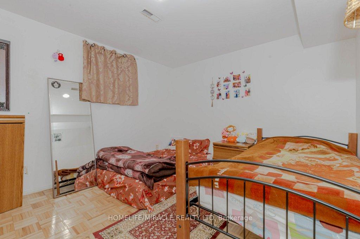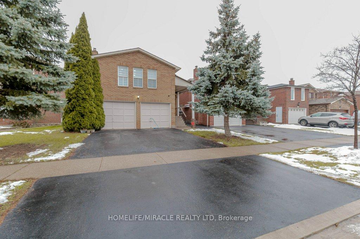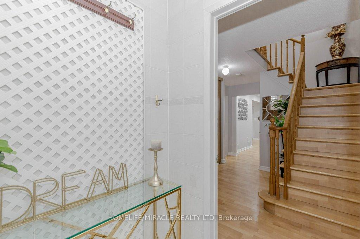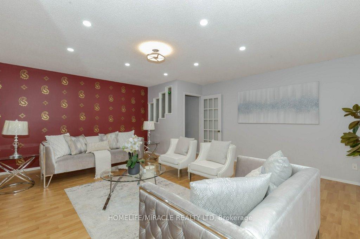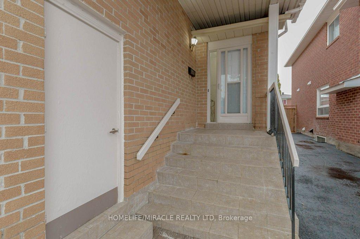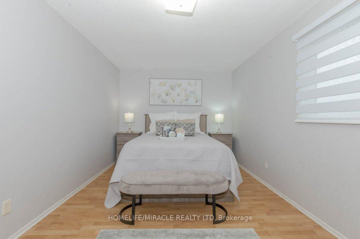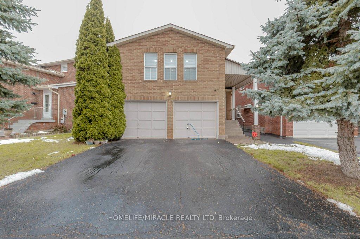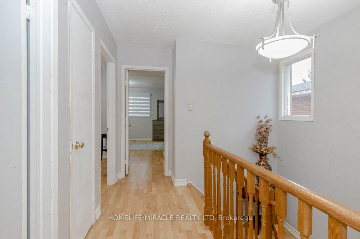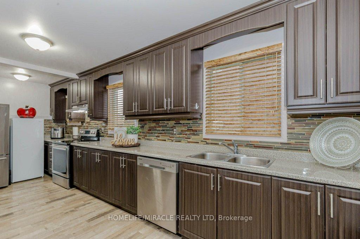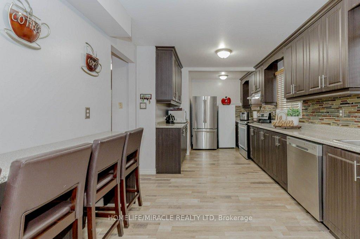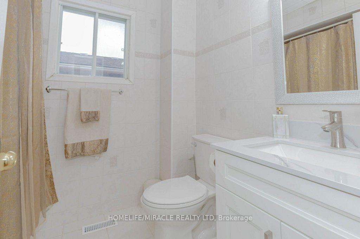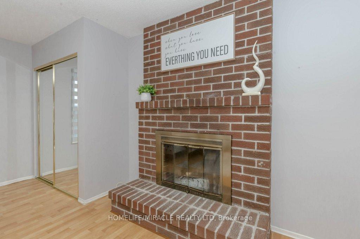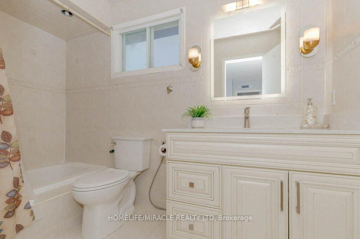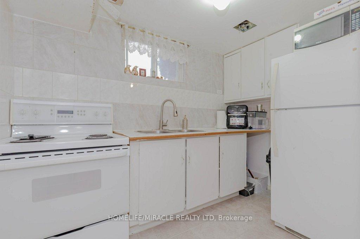$1,125,000
Available - For Sale
Listing ID: W11892404
66 Ebby Ave , Brampton, L6Z 3T5, Ontario
| Well-maintained 3+1-bedroom family home in a prime Brampton location with a finished and separate entrance basement and close to the highway 410 in the west heart lake area. The home features an upgraded kitchen with a cozy breakfast area, stainless steel appliances, modern pot lights, and a fresh paint house. The spacious family room with a closet and fireplace can easily be converted into a guest or 4th bedroom, offering versatility for your needs. The dining room opens directly to a walkout deck, perfect for seamless indoor-outdoor activities. Conveniently located near schools, parks, shopping, and transit, this home is move-in ready and ideal for families or investors. Don't miss this gem in the heart of Brampton! |
| Extras: 2 Fridges, 2 Stoves, B/I Dishwasher, Washer, Dryer, Air Conditioner, and Freezer. Elfs. |
| Price | $1,125,000 |
| Taxes: | $5069.37 |
| Address: | 66 Ebby Ave , Brampton, L6Z 3T5, Ontario |
| Lot Size: | 42.65 x 111.44 (Feet) |
| Directions/Cross Streets: | Wexford Rd./Conestoga Dr. |
| Rooms: | 9 |
| Rooms +: | 4 |
| Bedrooms: | 3 |
| Bedrooms +: | 1 |
| Kitchens: | 1 |
| Kitchens +: | 1 |
| Family Room: | Y |
| Basement: | Finished, Sep Entrance |
| Property Type: | Detached |
| Style: | 2-Storey |
| Exterior: | Brick, Brick Front |
| Garage Type: | Attached |
| (Parking/)Drive: | Private |
| Drive Parking Spaces: | 2 |
| Pool: | None |
| Approximatly Square Footage: | 1500-2000 |
| Fireplace/Stove: | Y |
| Heat Source: | Gas |
| Heat Type: | Forced Air |
| Central Air Conditioning: | Central Air |
| Sewers: | Sewers |
| Water: | Municipal |
$
%
Years
This calculator is for demonstration purposes only. Always consult a professional
financial advisor before making personal financial decisions.
| Although the information displayed is believed to be accurate, no warranties or representations are made of any kind. |
| HOMELIFE/MIRACLE REALTY LTD |
|
|
Ali Shahpazir
Sales Representative
Dir:
416-473-8225
Bus:
416-473-8225
| Virtual Tour | Book Showing | Email a Friend |
Jump To:
At a Glance:
| Type: | Freehold - Detached |
| Area: | Peel |
| Municipality: | Brampton |
| Neighbourhood: | Heart Lake West |
| Style: | 2-Storey |
| Lot Size: | 42.65 x 111.44(Feet) |
| Tax: | $5,069.37 |
| Beds: | 3+1 |
| Baths: | 4 |
| Fireplace: | Y |
| Pool: | None |
Locatin Map:
Payment Calculator:

