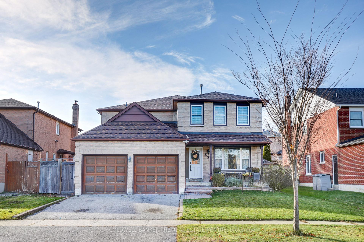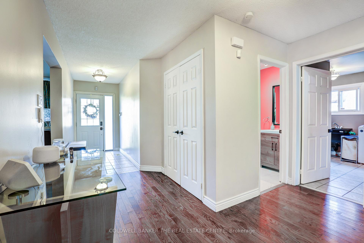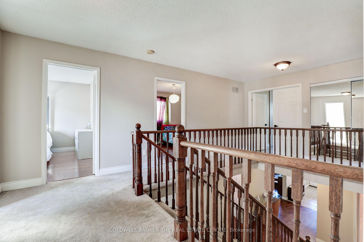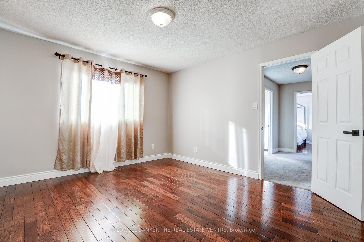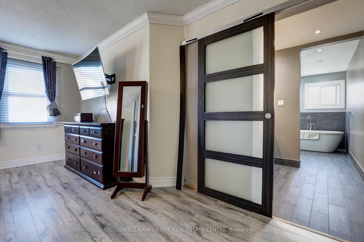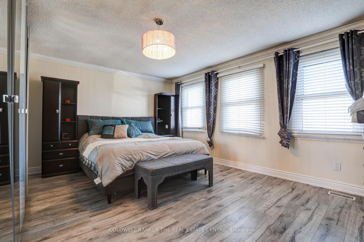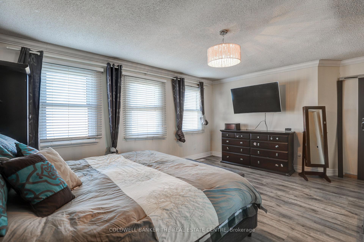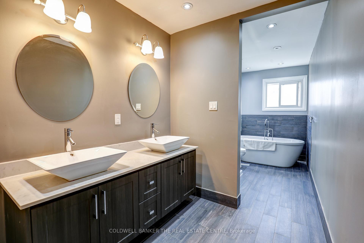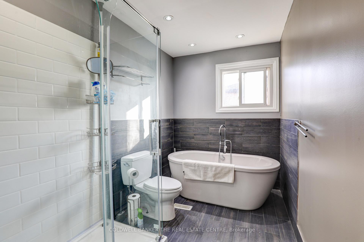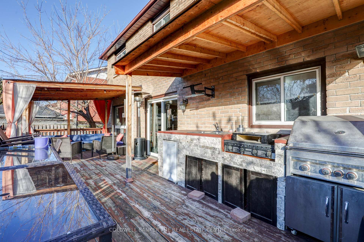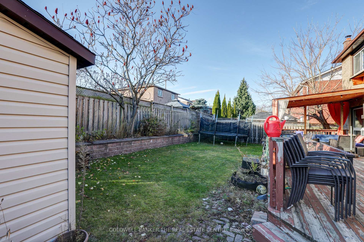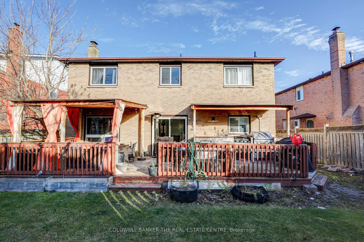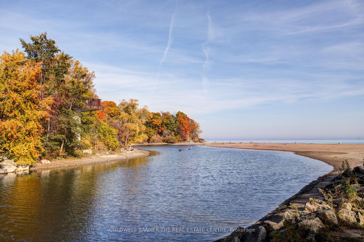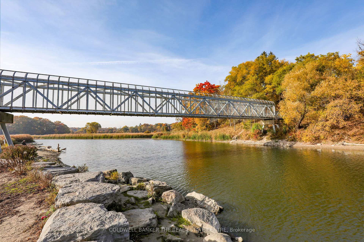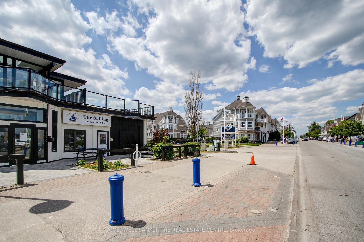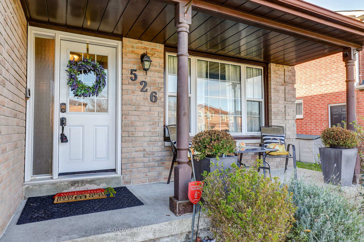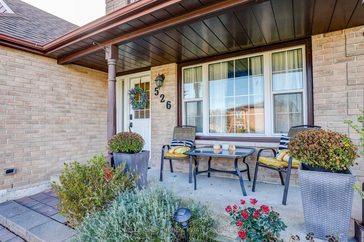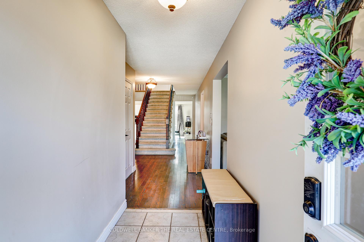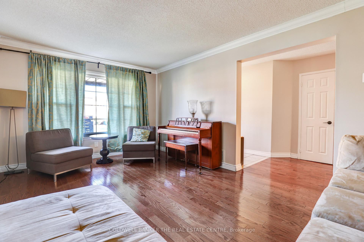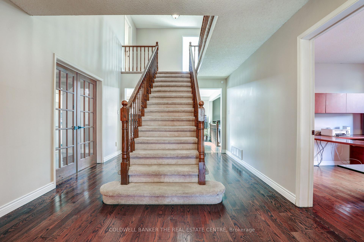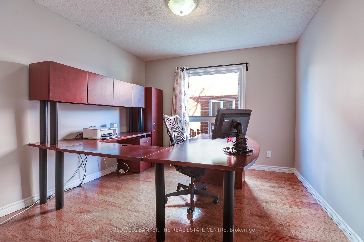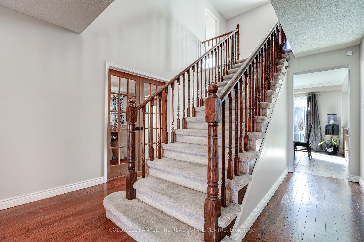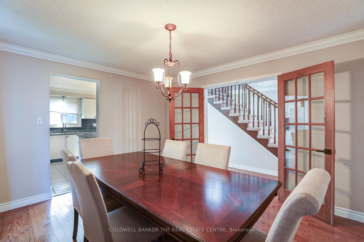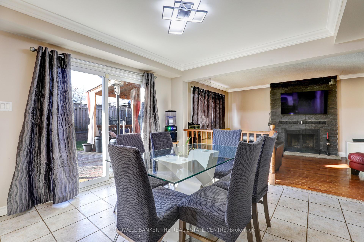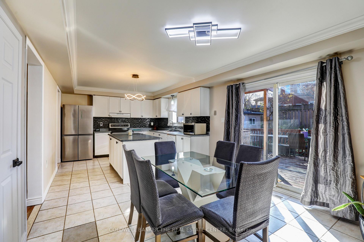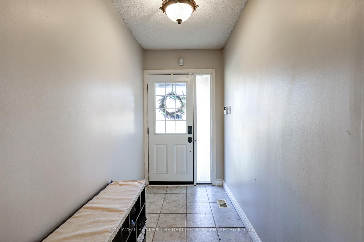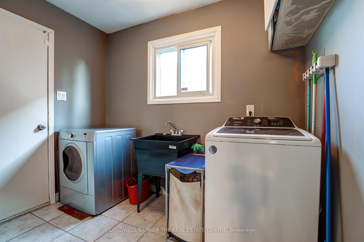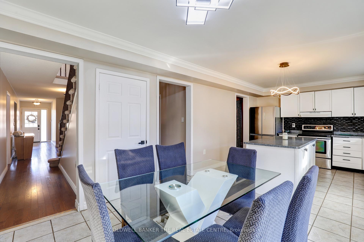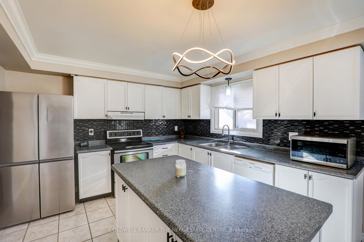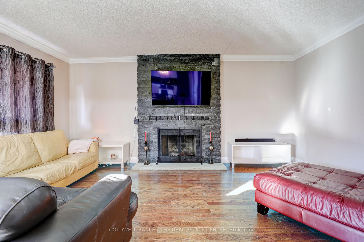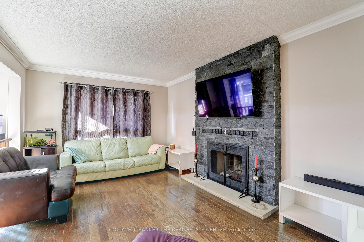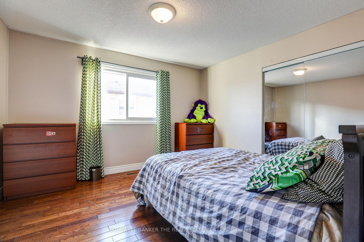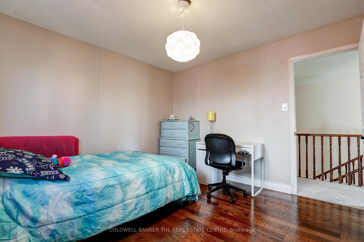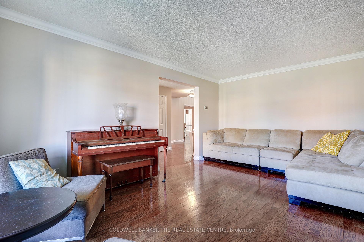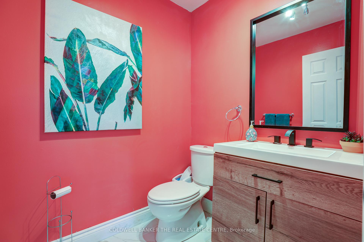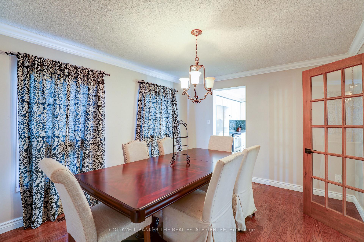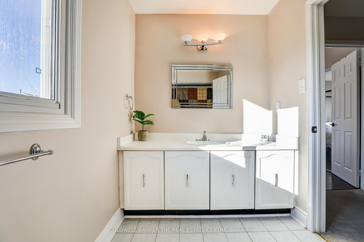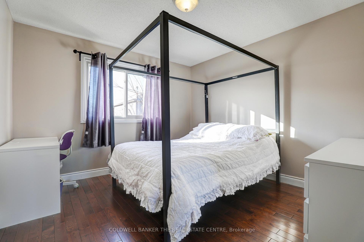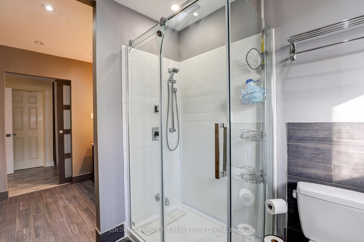$1,099,000
Available - For Sale
Listing ID: E11891704
526 Gardenview Sq , Pickering, L1V 4R8, Ontario
| Welcome to 526 Gardenview Square, an exceptional home located in one of Pickering's premier neighbourhoods that is perfect for families of all sizes! Not only do you have greatly-rated schools nearby (ranging from elementary to secondary), you also have an array of amenities that are just a short walk away. This spectacular 3,000 sq. ft. home is designed for both comfort and style, offering everything you've dreamed of and more! Step into the updated kitchen which boasts sleek stainless steel appliances, ample counter space, and modern finishes. Its the perfect space for preparing meals, entertaining guests, or to have quality family time! The living room invites you to relax and unwind by the warm glow of the natural gas fireplace that is finished with a beautifully textured slate. The formal dining room has traditional French doors which set the stage for memorable dinners and family celebrations. Situated on the east side of Pickering, this home offers unparalleled convenience for families and professionals alike. Enjoy swift access to other areas of the GTA via the Pickering GO Train, making your daily commute a breeze. Don't miss the chance to make this stunning property your forever home :) |
| Extras: All Appliances: fridge, stove, dishwasher, microwave. Washer / Dryer. All window coverings. All ELF's. |
| Price | $1,099,000 |
| Taxes: | $8702.00 |
| Address: | 526 Gardenview Sq , Pickering, L1V 4R8, Ontario |
| Lot Size: | 52.49 x 109.91 (Feet) |
| Directions/Cross Streets: | Whites / Bayfield |
| Rooms: | 10 |
| Rooms +: | 3 |
| Bedrooms: | 5 |
| Bedrooms +: | 1 |
| Kitchens: | 1 |
| Family Room: | Y |
| Basement: | Finished |
| Approximatly Age: | 31-50 |
| Property Type: | Detached |
| Style: | 2-Storey |
| Exterior: | Brick |
| Garage Type: | Attached |
| (Parking/)Drive: | Private |
| Drive Parking Spaces: | 4 |
| Pool: | None |
| Approximatly Age: | 31-50 |
| Approximatly Square Footage: | 2500-3000 |
| Property Features: | Level, Park, Place Of Worship, Public Transit, Rec Centre, School Bus Route |
| Fireplace/Stove: | Y |
| Heat Source: | Gas |
| Heat Type: | Forced Air |
| Central Air Conditioning: | Central Air |
| Elevator Lift: | N |
| Sewers: | Sewers |
| Water: | Municipal |
| Utilities-Cable: | A |
| Utilities-Hydro: | Y |
| Utilities-Gas: | Y |
| Utilities-Telephone: | A |
$
%
Years
This calculator is for demonstration purposes only. Always consult a professional
financial advisor before making personal financial decisions.
| Although the information displayed is believed to be accurate, no warranties or representations are made of any kind. |
| COLDWELL BANKER THE REAL ESTATE CENTRE |
|
|
Ali Shahpazir
Sales Representative
Dir:
416-473-8225
Bus:
416-473-8225
| Book Showing | Email a Friend |
Jump To:
At a Glance:
| Type: | Freehold - Detached |
| Area: | Durham |
| Municipality: | Pickering |
| Neighbourhood: | Amberlea |
| Style: | 2-Storey |
| Lot Size: | 52.49 x 109.91(Feet) |
| Approximate Age: | 31-50 |
| Tax: | $8,702 |
| Beds: | 5+1 |
| Baths: | 4 |
| Fireplace: | Y |
| Pool: | None |
Locatin Map:
Payment Calculator:

