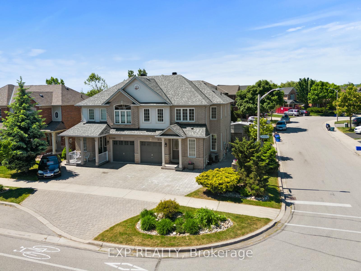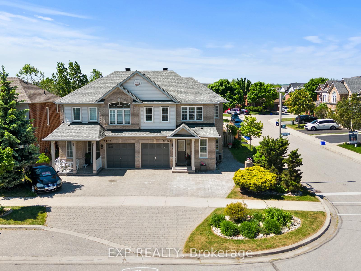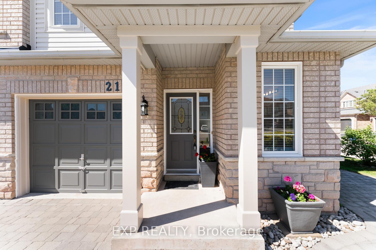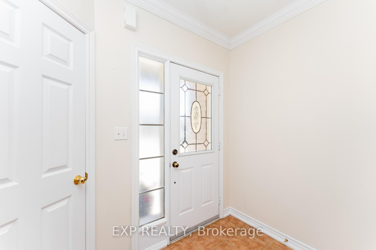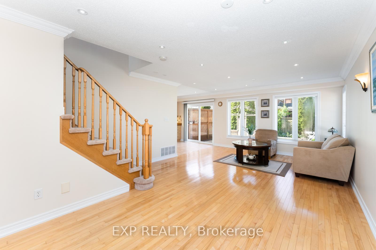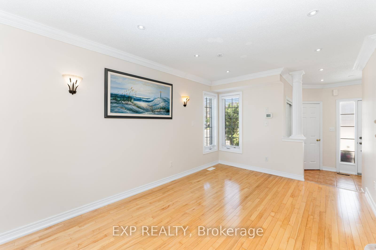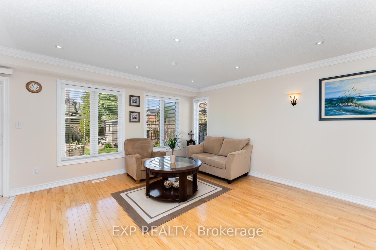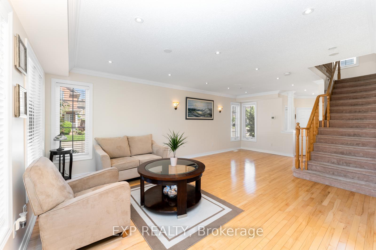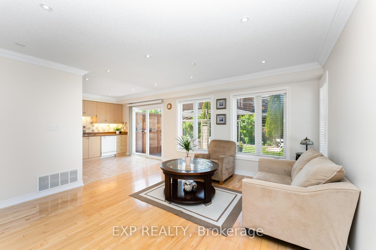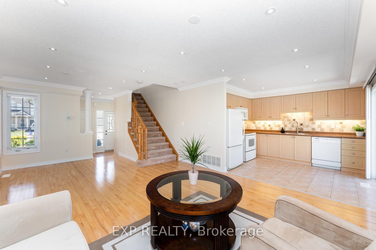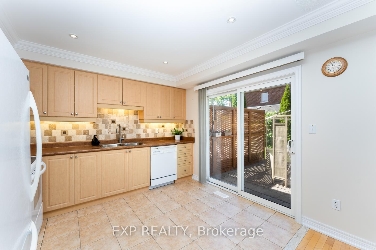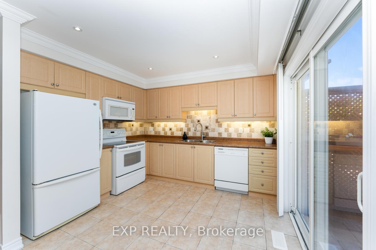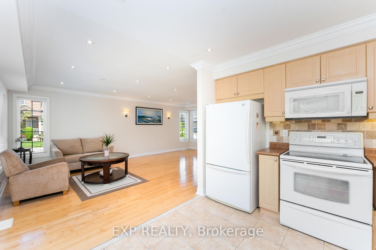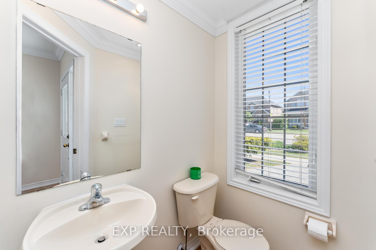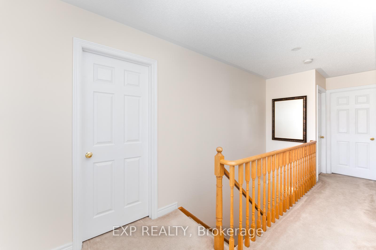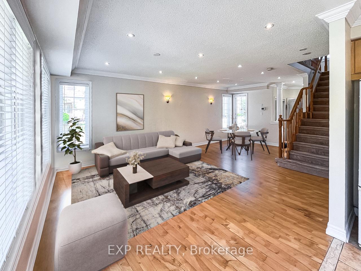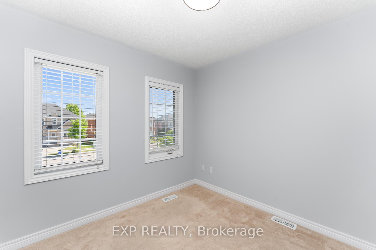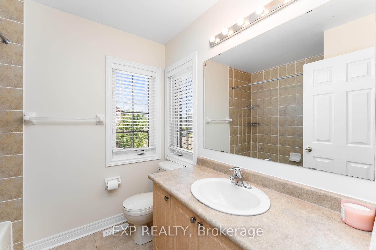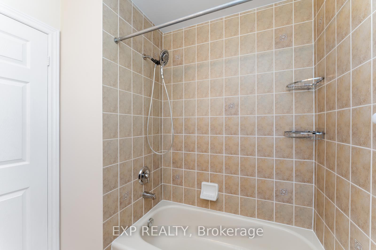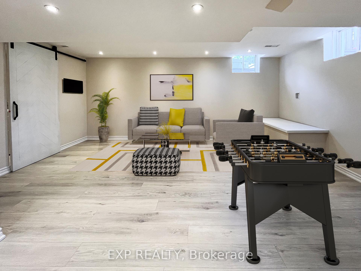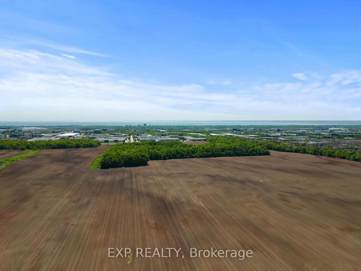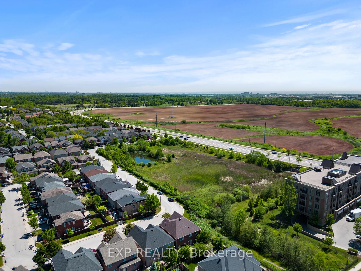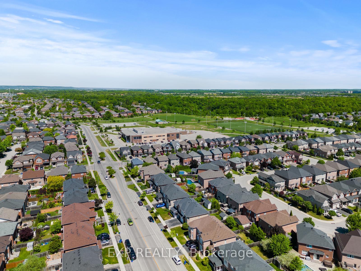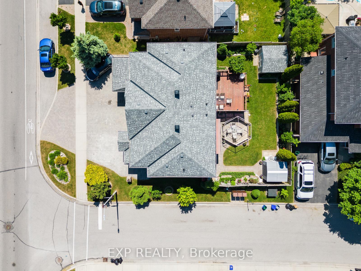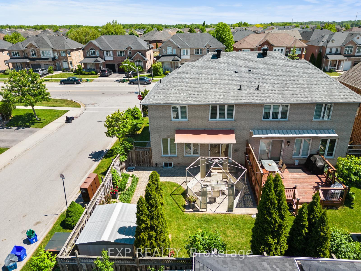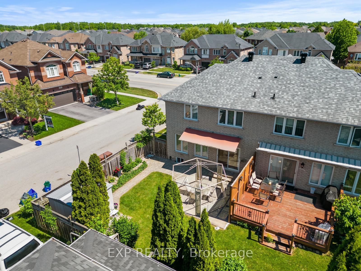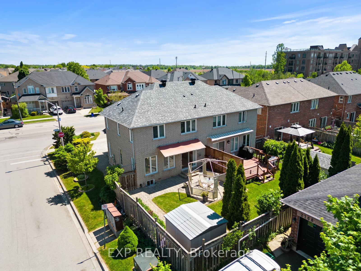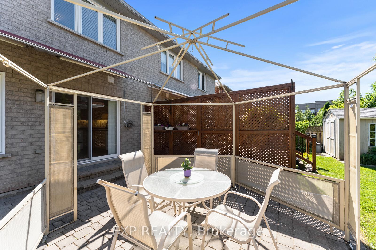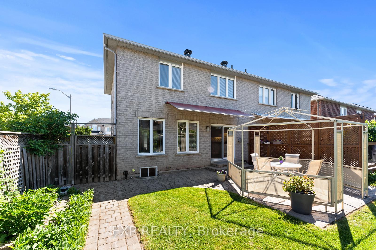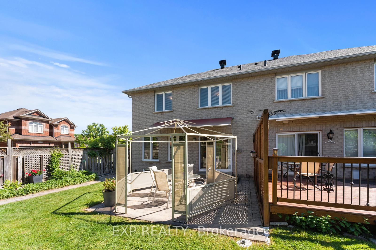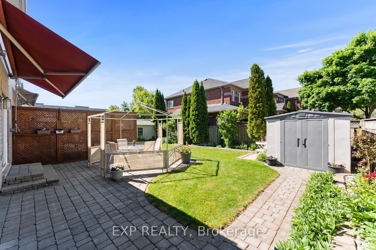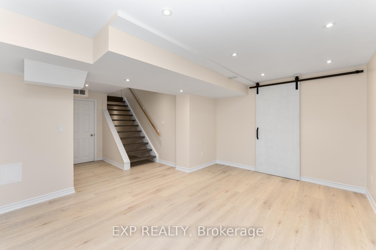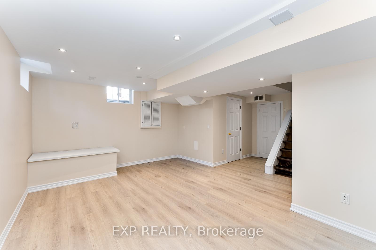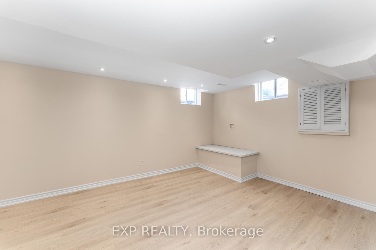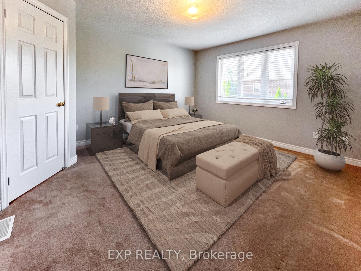$1,089,000
Available - For Sale
Listing ID: W9347393
2168 Sutton Dr , Burlington, L7L 7K5, Ontario
| Orchard Burlington's Best Community, Open Concept Main Floor Living & Dining Room With Hardwood Floors And Kitchen With Walkout To Interlocking Stone! Upper Level Has 3 Spacious Bedrooms With A Media Area And The Primary Room Has 4 Pc Ensuite And Walk-In Closet! Finished Lower Level With Large Recreational Room, 4 Pc Bathroom, Storage Area, Cold Room and Laundry Room! New Roof 2022 & Upgrade Cap Vents,New Window Caulking Sealer 2024,Interlocking Restored 2024,Fresh Paint 2024,Pot-Lights 2024,New Garage & Front Door Paint,Thousands Spent In Landscaping,Walk To AAA Rated Schools And Parks! Access To Public Transit, Extra Large Double Driveway,Unique Large Corner Lot With Privacy,Freehold Property With No Monthly Maintenance Fees!!! |
| Extras: Stove, Fridge, Microwave, Dishwasher, Washer & Dryer, Window Coverings, Bathroom Mirrors, Pot-Lights, Garage Shelfs, Central Vacuum & Accessories |
| Price | $1,089,000 |
| Taxes: | $4048.78 |
| Address: | 2168 Sutton Dr , Burlington, L7L 7K5, Ontario |
| Lot Size: | 34.38 x 85.30 (Feet) |
| Directions/Cross Streets: | Upper Middle Rd & Sutton Dr |
| Rooms: | 5 |
| Rooms +: | 1 |
| Bedrooms: | 3 |
| Bedrooms +: | |
| Kitchens: | 1 |
| Family Room: | N |
| Basement: | Finished, Full |
| Property Type: | Semi-Detached |
| Style: | 2-Storey |
| Exterior: | Brick |
| Garage Type: | Built-In |
| (Parking/)Drive: | Pvt Double |
| Drive Parking Spaces: | 4 |
| Pool: | None |
| Other Structures: | Garden Shed |
| Property Features: | Park, Public Transit, School, School Bus Route |
| Fireplace/Stove: | N |
| Heat Source: | Gas |
| Heat Type: | Forced Air |
| Central Air Conditioning: | Central Air |
| Elevator Lift: | N |
| Sewers: | Sewers |
| Water: | Municipal |
$
%
Years
This calculator is for demonstration purposes only. Always consult a professional
financial advisor before making personal financial decisions.
| Although the information displayed is believed to be accurate, no warranties or representations are made of any kind. |
| EXP REALTY |
|
|
Ali Shahpazir
Sales Representative
Dir:
416-473-8225
Bus:
416-473-8225
| Virtual Tour | Book Showing | Email a Friend |
Jump To:
At a Glance:
| Type: | Freehold - Semi-Detached |
| Area: | Halton |
| Municipality: | Burlington |
| Neighbourhood: | Orchard |
| Style: | 2-Storey |
| Lot Size: | 34.38 x 85.30(Feet) |
| Tax: | $4,048.78 |
| Beds: | 3 |
| Baths: | 4 |
| Fireplace: | N |
| Pool: | None |
Locatin Map:
Payment Calculator:

