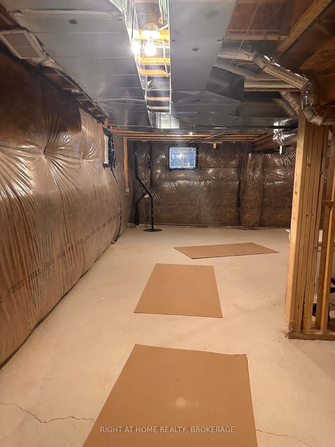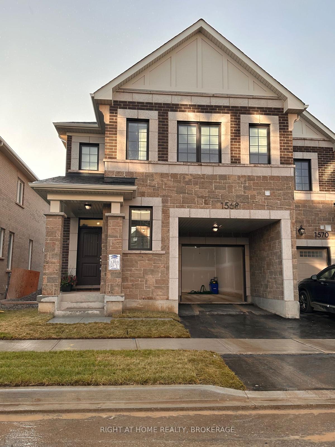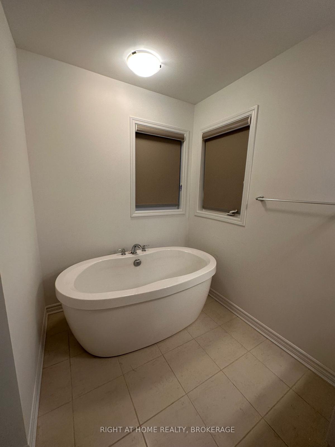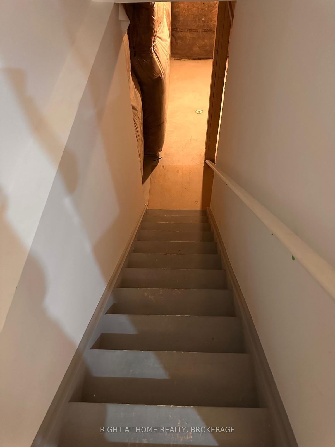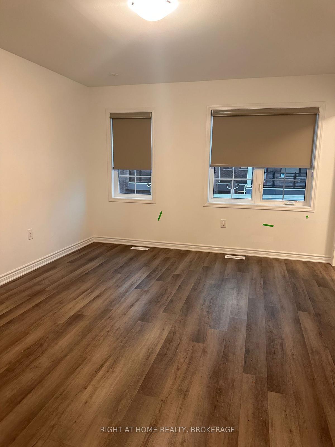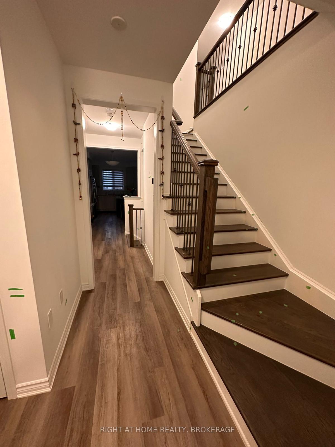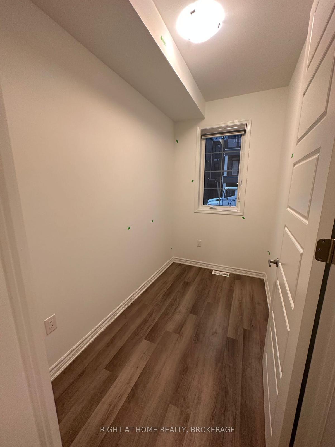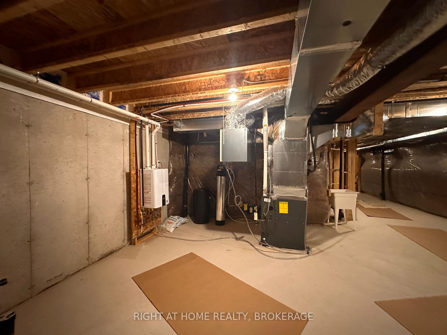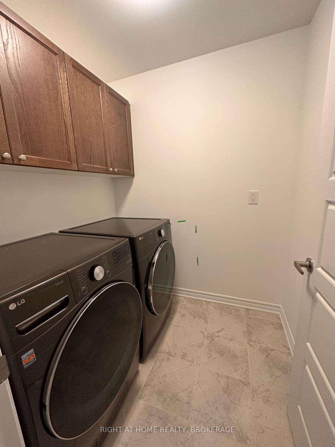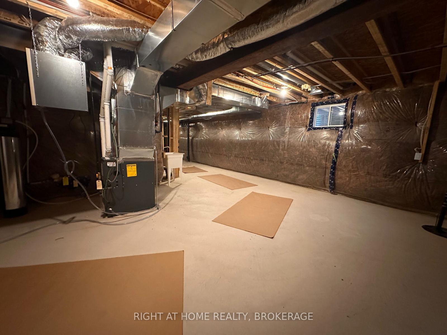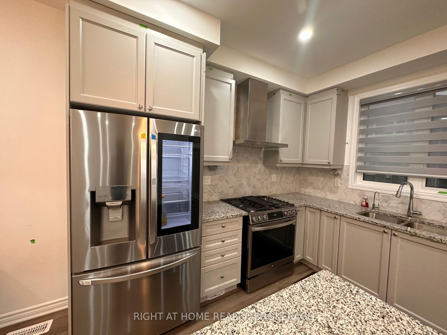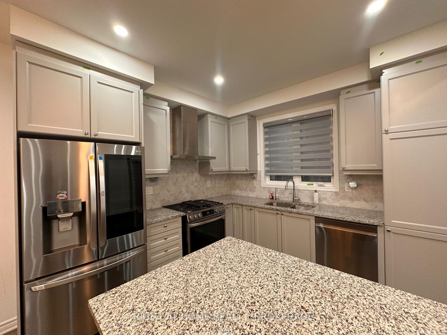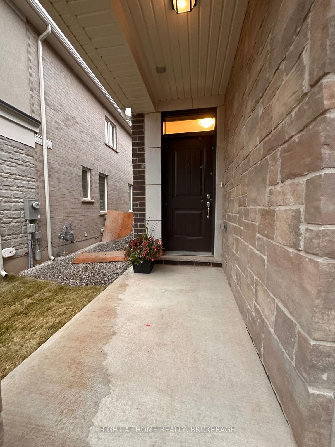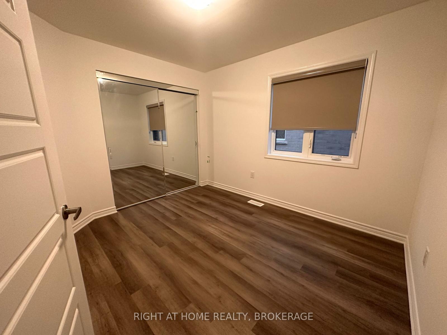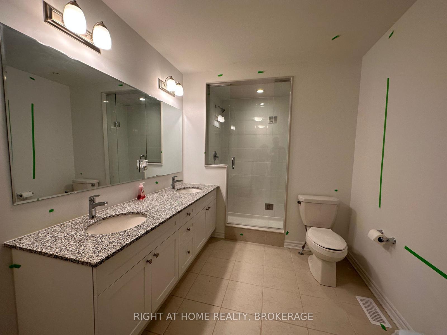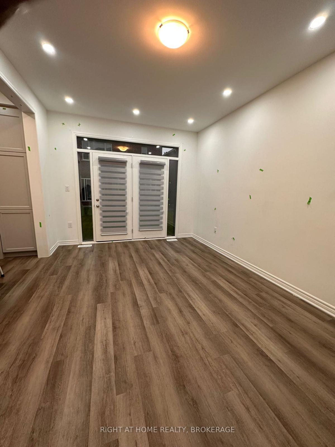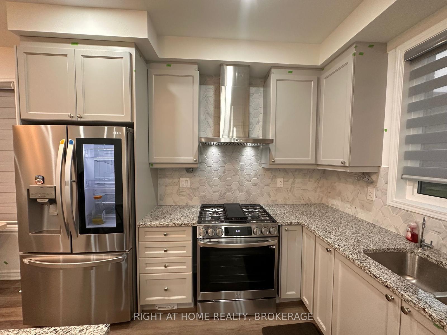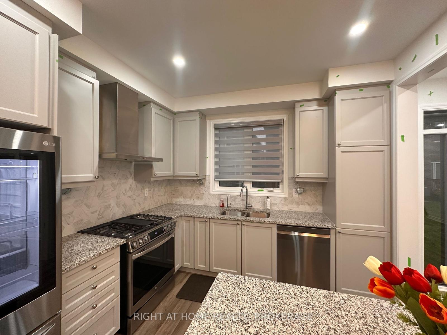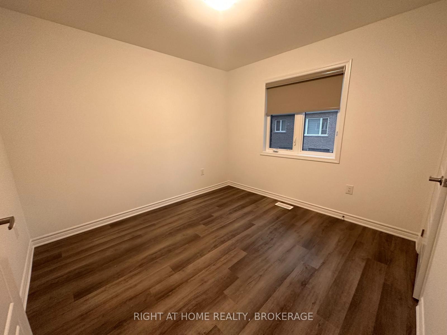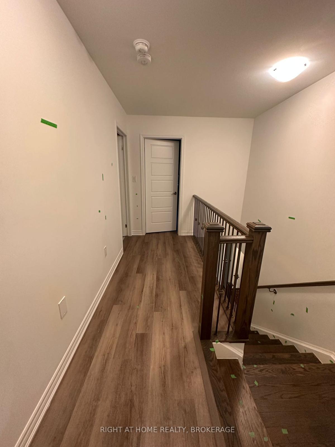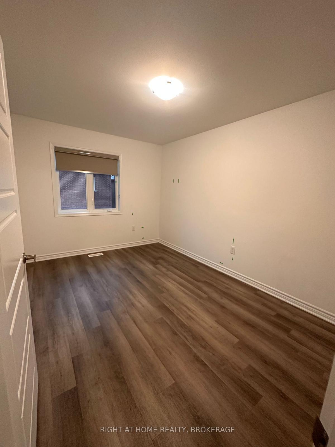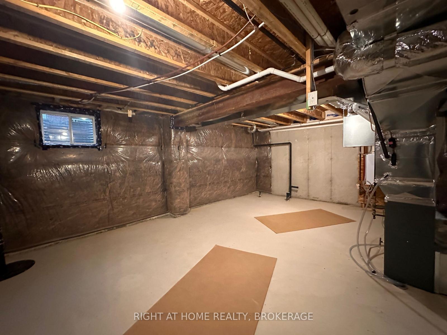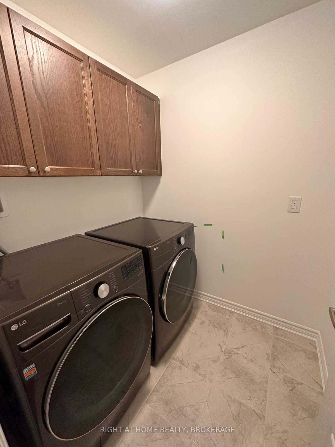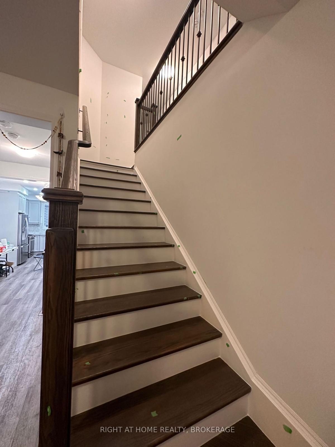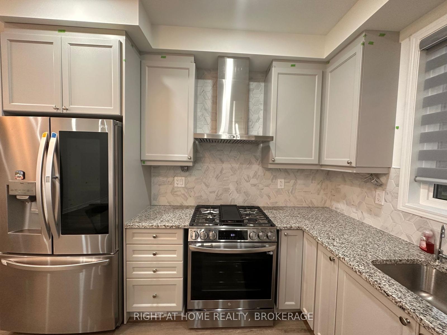$3,500
Available - For Rent
Listing ID: W11891517
1568 Moira Cres , Milton, L9E 1Y1, Ontario
| Client Remarks1 Year old End Unit 2 Storey Townhouse (like Semi-Detached) - over 1920 Sq ft & Tastefully Upgraded 4 Bedrooms and 2.5 Bathrooms.Features: Open Concept Floor Plan W/Vinyl Floors, 9Ft Ceilings On Lower Level, Upgraded Beautiful Hardwood Staircase. Modern Eat-In Kitchen with Granite Counters, Center Island, and all upgraded stainless steel appliances. Upgraded Cabinets & Pantry. Master Bedroom with Walk-In Closet & large 5Pc Ensuite Incl Stand-Up Shower. Other 3 Bedrooms Of Good Size with cabinets and wardrobe mirror. Convenient upper floor laundry room with cabinets. Access Door From House To Garage & Air Conditioner Installed. Covered blinds on all windows.Also comes with a Water Softener, Water Purifier. Spacious basement! . No Pets and No Smoking |
| Price | $3,500 |
| Address: | 1568 Moira Cres , Milton, L9E 1Y1, Ontario |
| Lot Size: | 28.50 x 80.52 (Feet) |
| Directions/Cross Streets: | Louis St. Laurent/Fourth Line |
| Rooms: | 7 |
| Bedrooms: | 4 |
| Bedrooms +: | |
| Kitchens: | 1 |
| Family Room: | N |
| Basement: | Unfinished |
| Furnished: | N |
| Approximatly Age: | 0-5 |
| Property Type: | Att/Row/Twnhouse |
| Style: | 2-Storey |
| Exterior: | Brick, Concrete |
| Garage Type: | Attached |
| (Parking/)Drive: | Private |
| Drive Parking Spaces: | 1 |
| Pool: | None |
| Private Entrance: | Y |
| Laundry Access: | Ensuite |
| Approximatly Age: | 0-5 |
| Approximatly Square Footage: | 1500-2000 |
| Fireplace/Stove: | Y |
| Heat Source: | Gas |
| Heat Type: | Forced Air |
| Central Air Conditioning: | Central Air |
| Laundry Level: | Main |
| Elevator Lift: | N |
| Sewers: | Sewers |
| Water: | Municipal |
| Utilities-Cable: | N |
| Utilities-Hydro: | N |
| Utilities-Gas: | N |
| Utilities-Telephone: | N |
| Although the information displayed is believed to be accurate, no warranties or representations are made of any kind. |
| RIGHT AT HOME REALTY, BROKERAGE |
|
|
Ali Shahpazir
Sales Representative
Dir:
416-473-8225
Bus:
416-473-8225
| Book Showing | Email a Friend |
Jump To:
At a Glance:
| Type: | Freehold - Att/Row/Twnhouse |
| Area: | Halton |
| Municipality: | Milton |
| Neighbourhood: | Bowes |
| Style: | 2-Storey |
| Lot Size: | 28.50 x 80.52(Feet) |
| Approximate Age: | 0-5 |
| Beds: | 4 |
| Baths: | 3 |
| Fireplace: | Y |
| Pool: | None |
Locatin Map:

