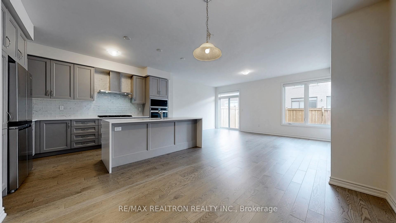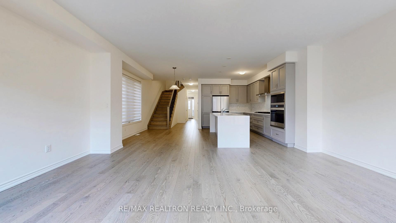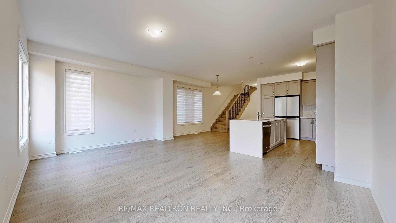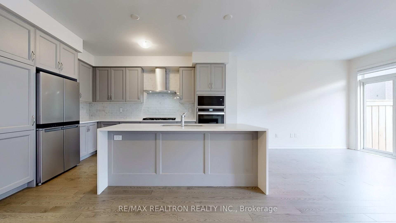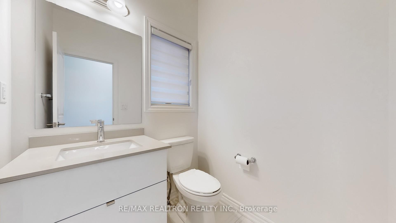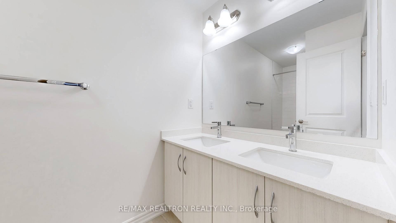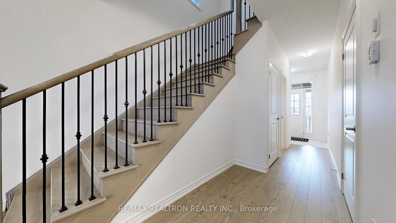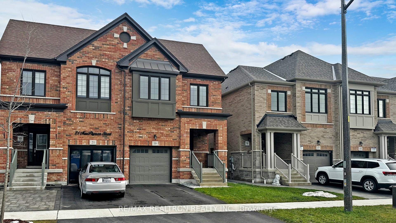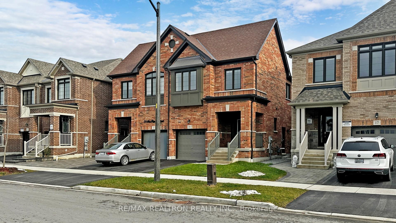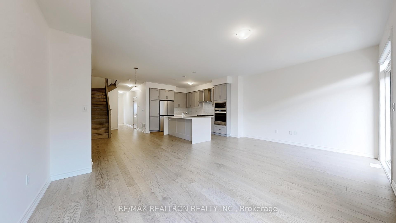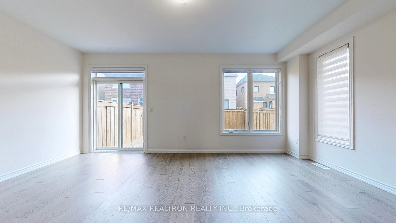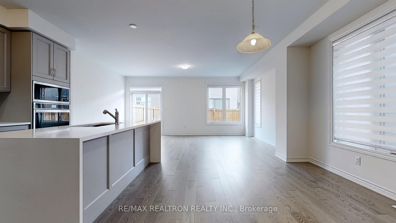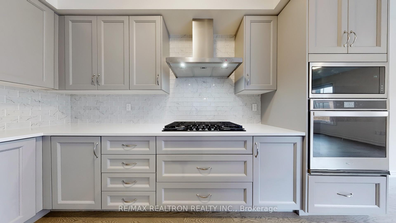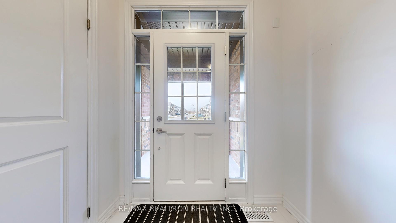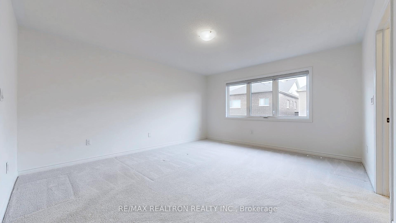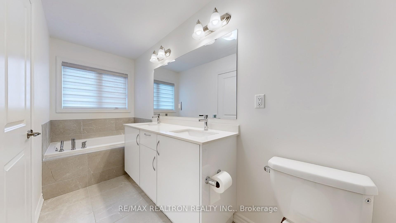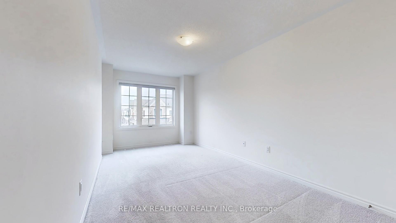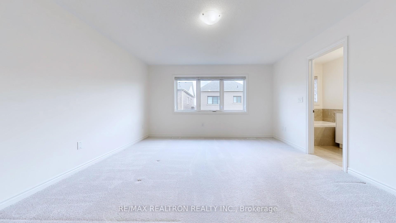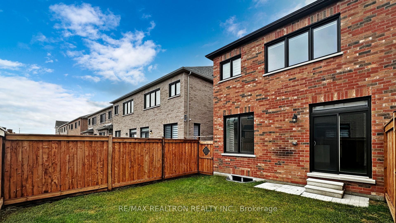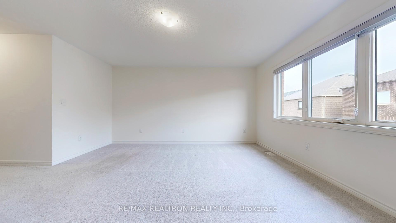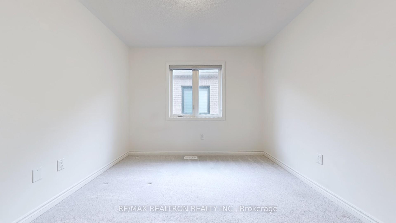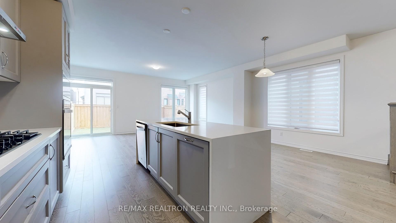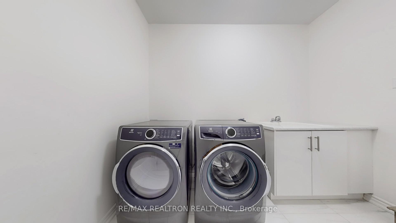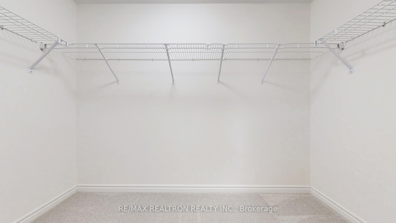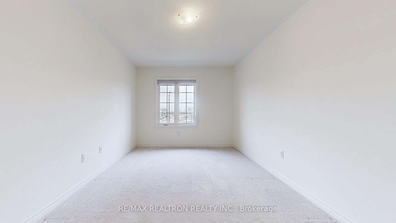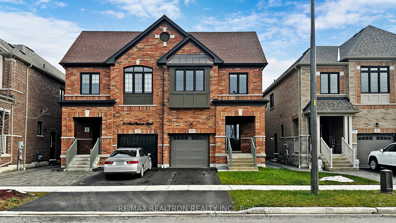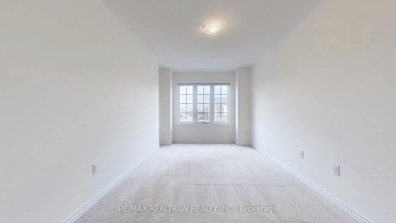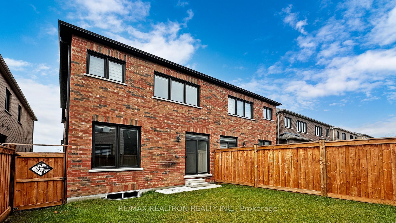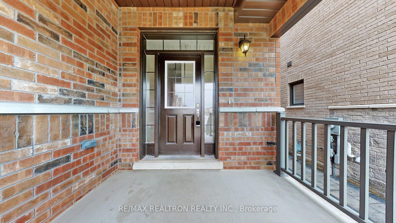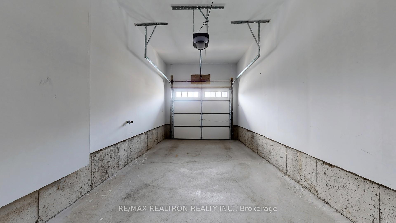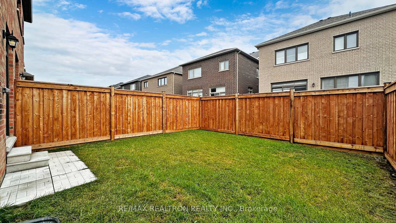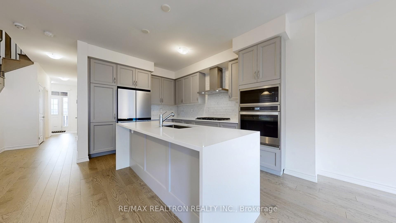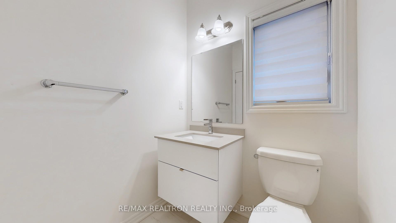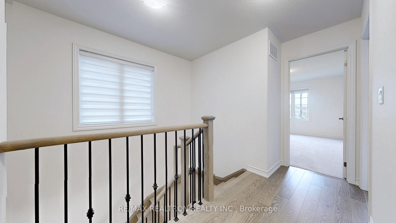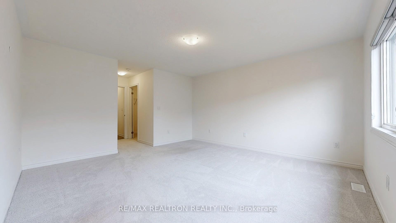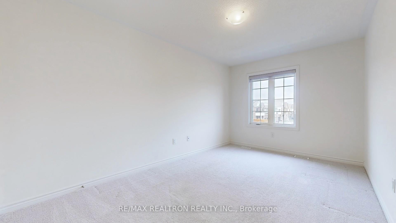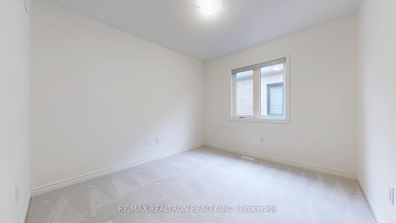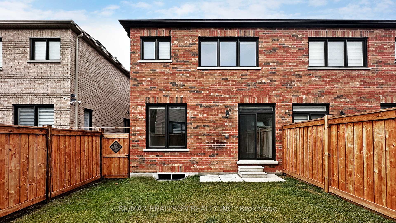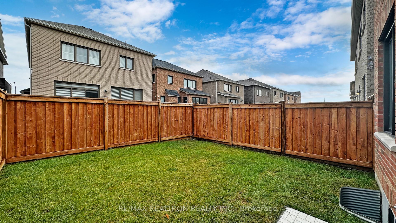$3,000
Available - For Rent
Listing ID: E11891547
19 Macpherson St , Whitby, L1P 0N4, Ontario
| 4 Bedroom, 2.5 Bathroom, And approximately 2000 Sq Foot Spacious Semi-Detached Home In The Whitby Meadows Community. Built By Award-Winning Great Gulf. Upgraded Quartz Counter Top In Kitchen, Custom Blinds, Stainless Steel Appliances, Laundry On Main Floor, Close to Parks, Highways, And Shopping Centers. Minutes From Hwy 412 (Connects To Hwy 401 And 407). |
| Price | $3,000 |
| Address: | 19 Macpherson St , Whitby, L1P 0N4, Ontario |
| Acreage: | < .50 |
| Directions/Cross Streets: | Taunton Rd/Coronation Rd |
| Rooms: | 11 |
| Bedrooms: | 4 |
| Bedrooms +: | |
| Kitchens: | 1 |
| Family Room: | N |
| Basement: | None |
| Furnished: | N |
| Property Type: | Semi-Detached |
| Style: | 2-Storey |
| Exterior: | Brick |
| Garage Type: | Built-In |
| (Parking/)Drive: | Private |
| Drive Parking Spaces: | 1 |
| Pool: | None |
| Private Entrance: | Y |
| Laundry Access: | Ensuite |
| Approximatly Square Footage: | 2000-2500 |
| Parking Included: | Y |
| Fireplace/Stove: | N |
| Heat Source: | Gas |
| Heat Type: | Forced Air |
| Central Air Conditioning: | Central Air |
| Elevator Lift: | N |
| Sewers: | Sewers |
| Water: | Municipal |
| Although the information displayed is believed to be accurate, no warranties or representations are made of any kind. |
| RE/MAX REALTRON REALTY INC. |
|
|
Ali Shahpazir
Sales Representative
Dir:
416-473-8225
Bus:
416-473-8225
| Book Showing | Email a Friend |
Jump To:
At a Glance:
| Type: | Freehold - Semi-Detached |
| Area: | Durham |
| Municipality: | Whitby |
| Neighbourhood: | Rural Whitby |
| Style: | 2-Storey |
| Beds: | 4 |
| Baths: | 3 |
| Fireplace: | N |
| Pool: | None |
Locatin Map:

