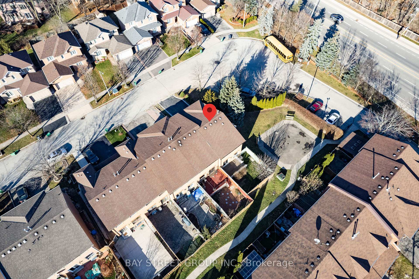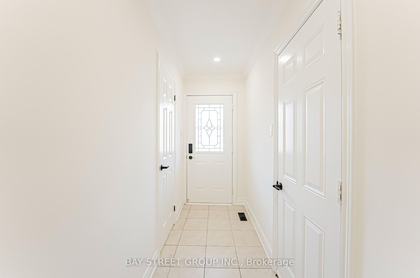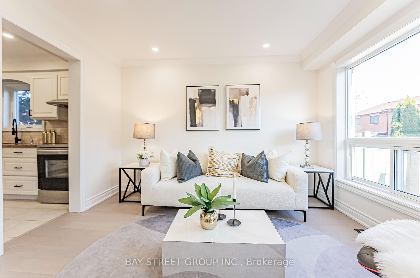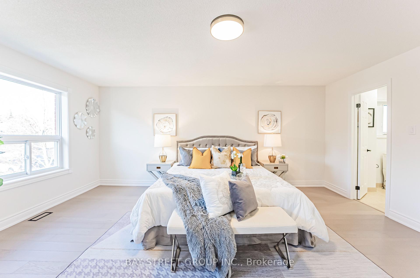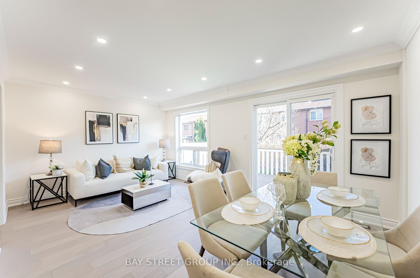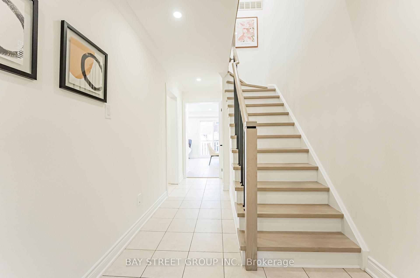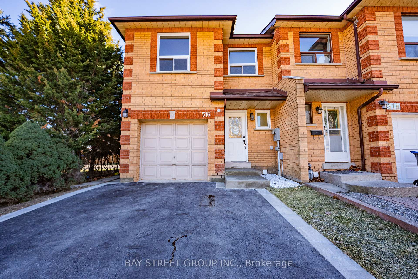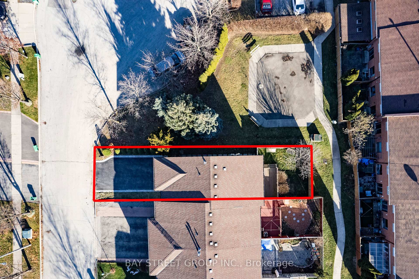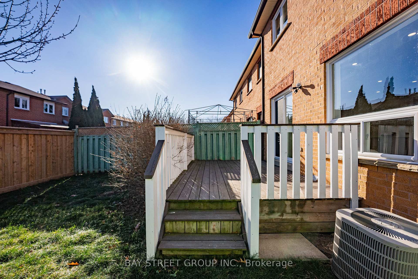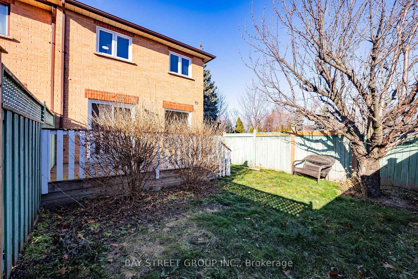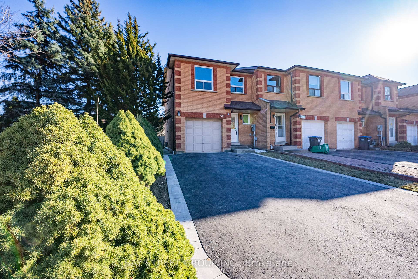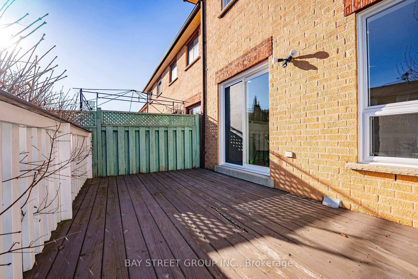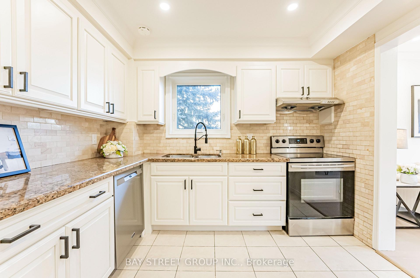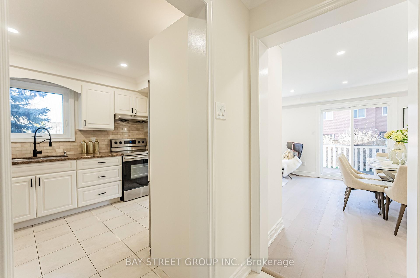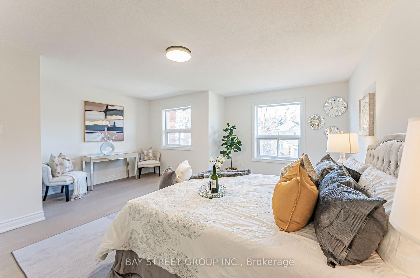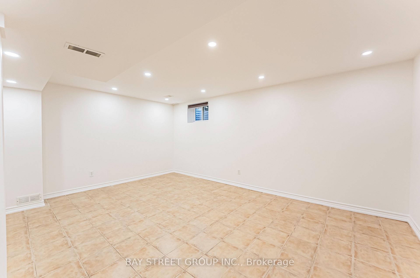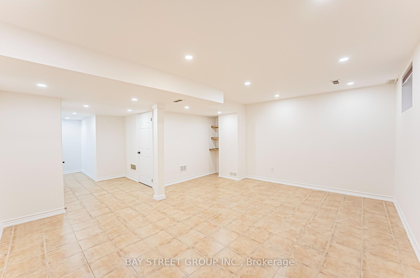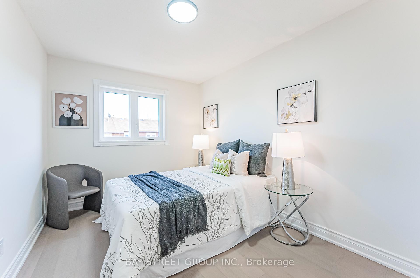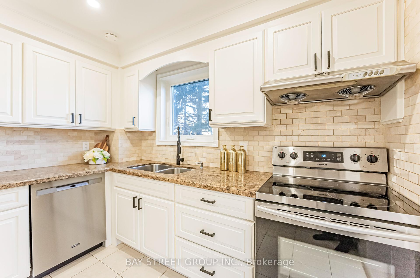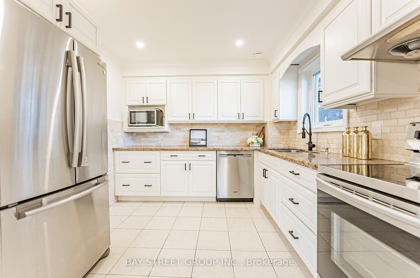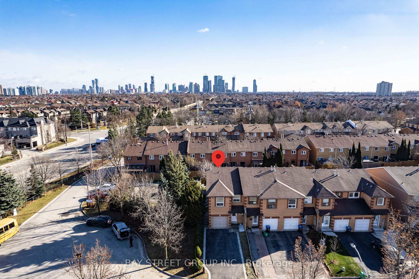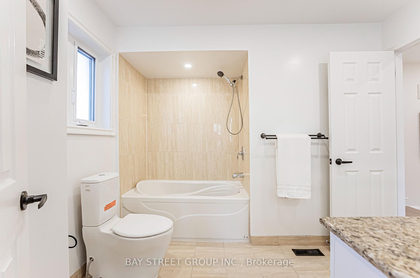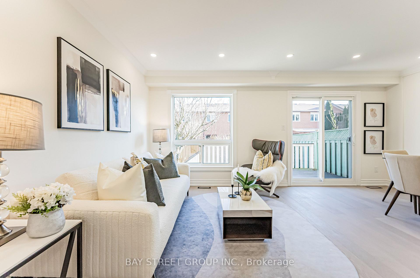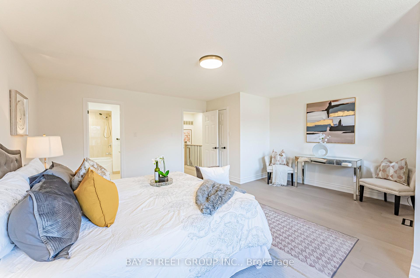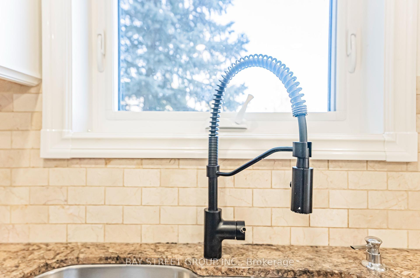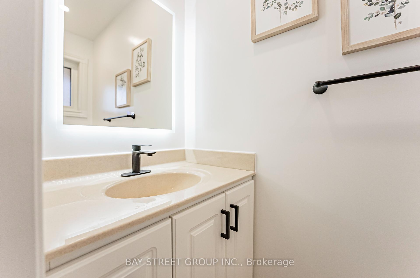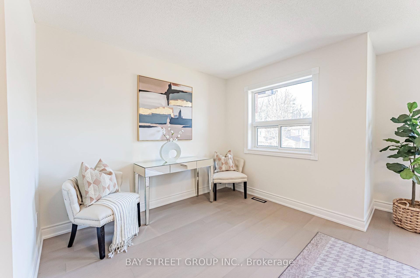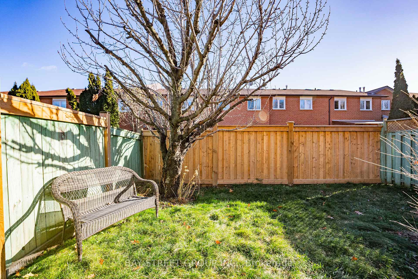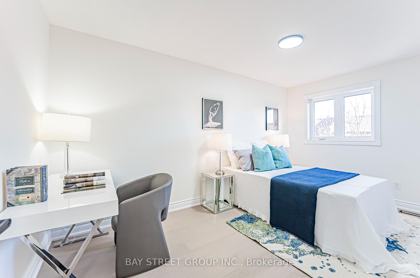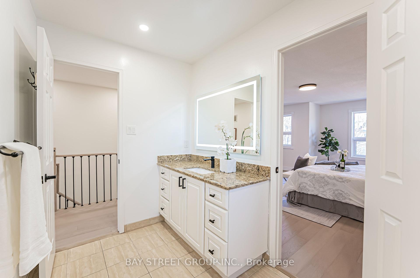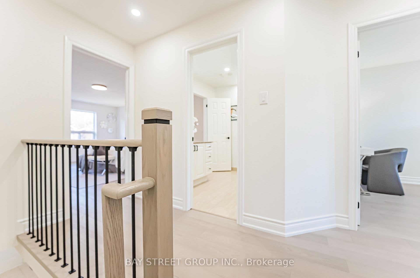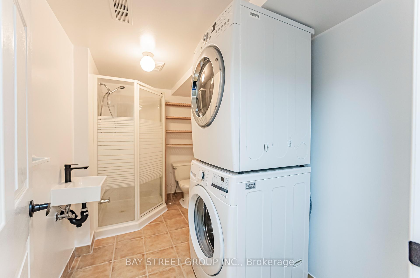$999,000
Available - For Sale
Listing ID: W11891733
516 Steddick Crt , Mississauga, L5R 3T1, Ontario
| Newly Renovated $$$ Freehold End-Unit townhouse nestled on a family friendly street in the heart of central Mississauga. Newly paved driveway parks 4 cars with no sidewalk! Main floor seamlessly integrates living, dining and kitchen, complemented by a convenient powder room and direct garage access. The south-facing living room features brand new hardwood flooring, LED pot-lights, walkout to a large deck and fenced yard next to a parkette, perfect for relaxing and family gatherings. Upstairs you'll discover 3 generously sized bedrooms, each offering ample closet space with new hardwood floors and plenty of natural light. Huge Primary bedroom features additional living/office space! The finished basement provides additional flexible living space, ideal for a recreation room, home office, exercise space or media center. Unbeatable location in between highway 401 & 403, next to the future Hurontario LRT, Go-Train stations, Square One shopping mall, Heartland Town Centre, Costco, T&T Supermarket, restaurants & schools. Move-in Ready! |
| Extras: Fridge, Stove, Dishwasher, Washer&Dryer, all Elfs & Window Coverings; Hot water tank rental |
| Price | $999,000 |
| Taxes: | $4695.38 |
| Address: | 516 Steddick Crt , Mississauga, L5R 3T1, Ontario |
| Lot Size: | 23.88 x 93.27 (Feet) |
| Directions/Cross Streets: | Bristol/Mclaughlin |
| Rooms: | 6 |
| Rooms +: | 1 |
| Bedrooms: | 3 |
| Bedrooms +: | |
| Kitchens: | 1 |
| Family Room: | N |
| Basement: | Finished |
| Property Type: | Att/Row/Twnhouse |
| Style: | 2-Storey |
| Exterior: | Brick |
| Garage Type: | Attached |
| (Parking/)Drive: | Private |
| Drive Parking Spaces: | 4 |
| Pool: | None |
| Property Features: | Park, Public Transit |
| Fireplace/Stove: | N |
| Heat Source: | Gas |
| Heat Type: | Forced Air |
| Central Air Conditioning: | Central Air |
| Sewers: | Sewers |
| Water: | Municipal |
$
%
Years
This calculator is for demonstration purposes only. Always consult a professional
financial advisor before making personal financial decisions.
| Although the information displayed is believed to be accurate, no warranties or representations are made of any kind. |
| BAY STREET GROUP INC. |
|
|
Ali Shahpazir
Sales Representative
Dir:
416-473-8225
Bus:
416-473-8225
| Virtual Tour | Book Showing | Email a Friend |
Jump To:
At a Glance:
| Type: | Freehold - Att/Row/Twnhouse |
| Area: | Peel |
| Municipality: | Mississauga |
| Neighbourhood: | Hurontario |
| Style: | 2-Storey |
| Lot Size: | 23.88 x 93.27(Feet) |
| Tax: | $4,695.38 |
| Beds: | 3 |
| Baths: | 3 |
| Fireplace: | N |
| Pool: | None |
Locatin Map:
Payment Calculator:

