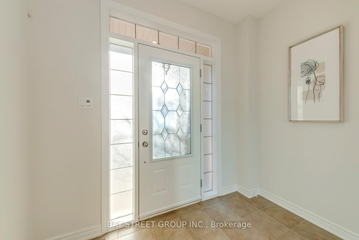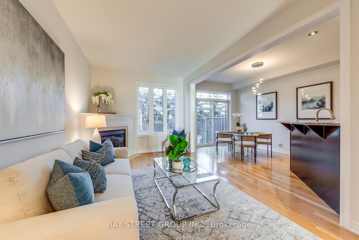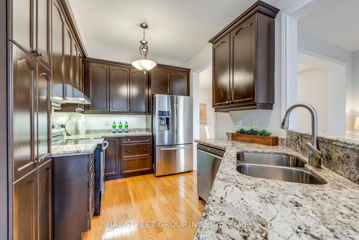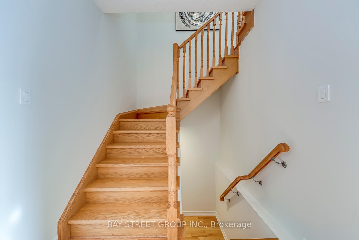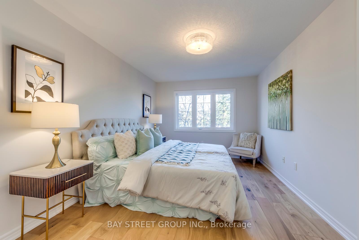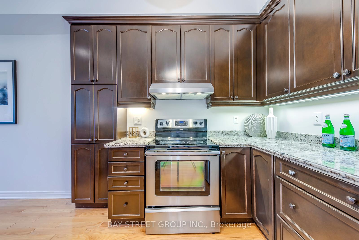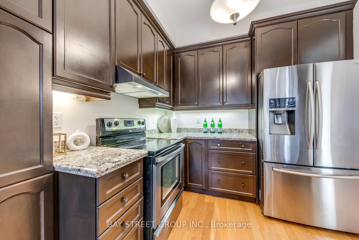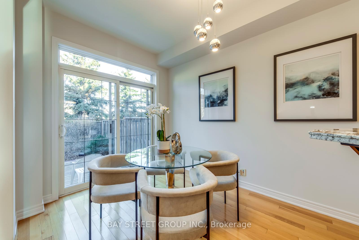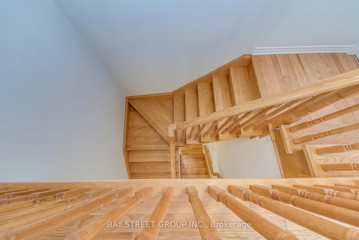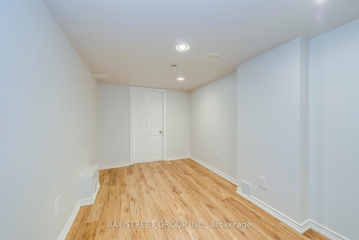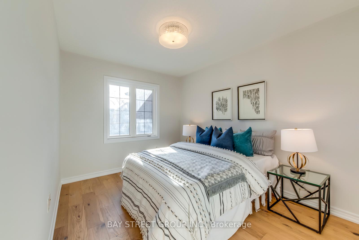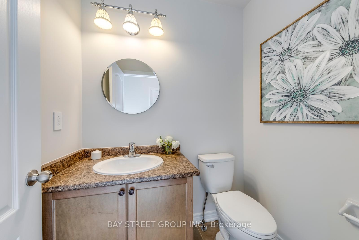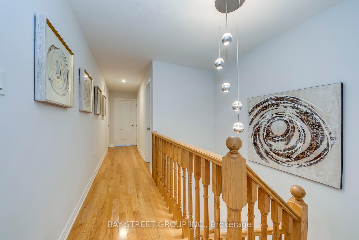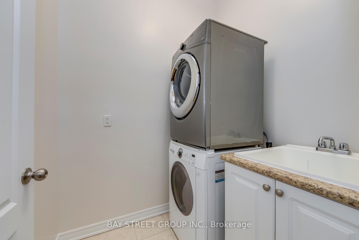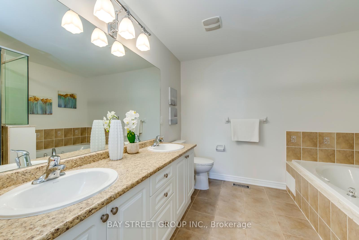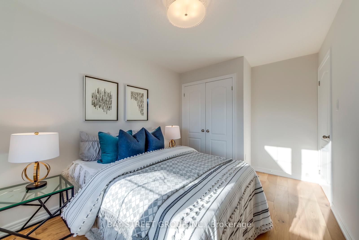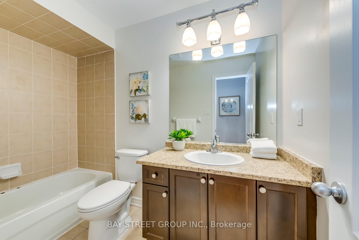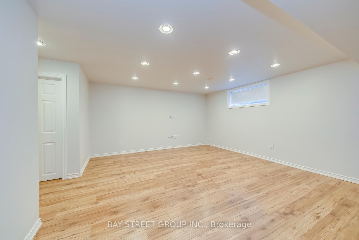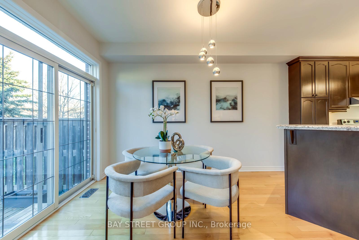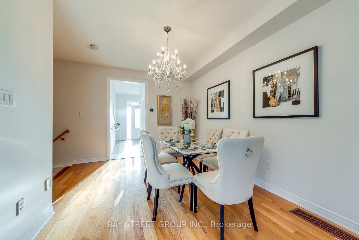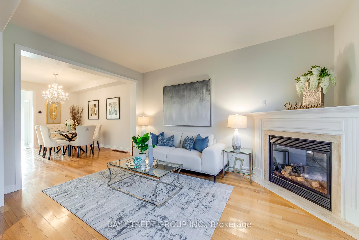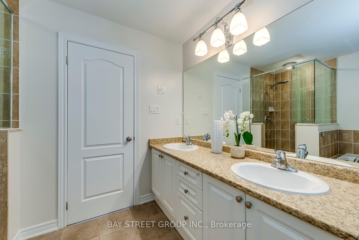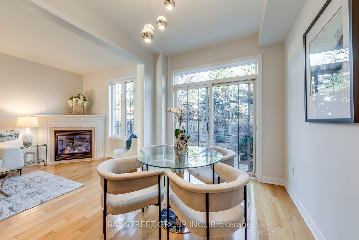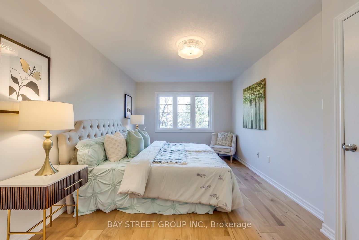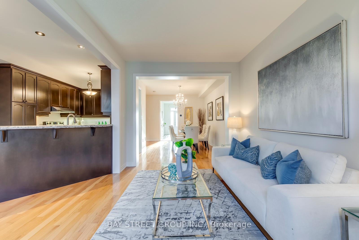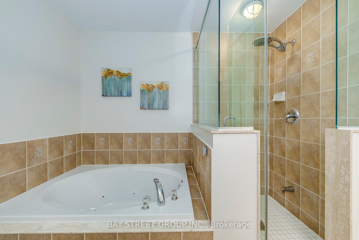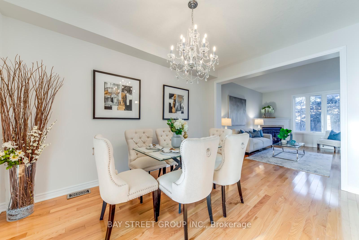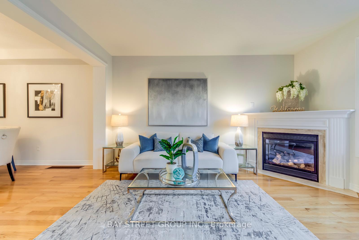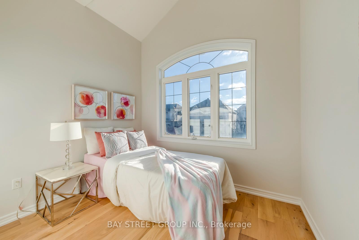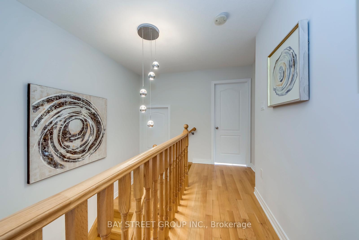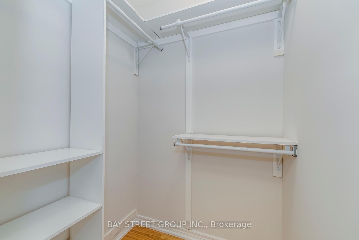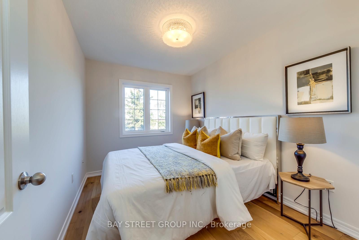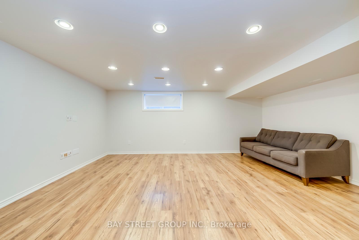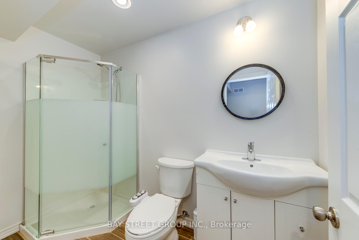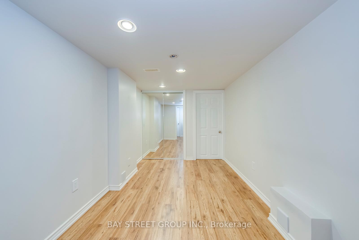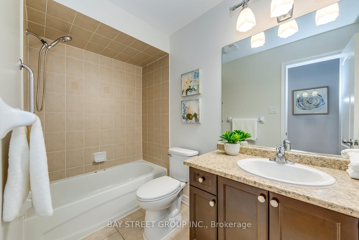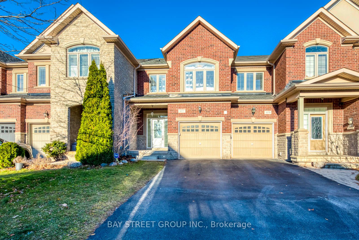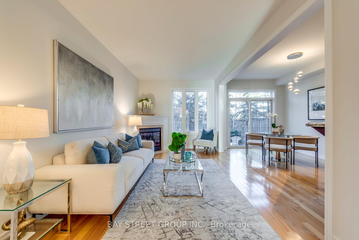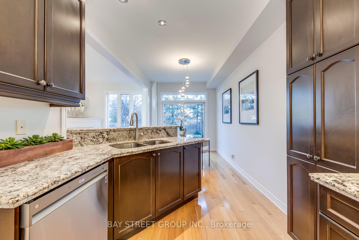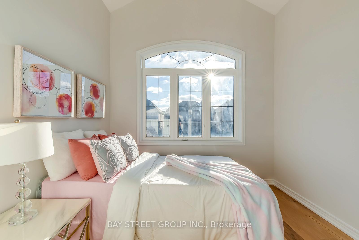$1,390,000
Available - For Sale
Listing ID: W11892061
1277 Craigleith Rd , Oakville, L6H 0G2, Ontario
| The Most Affordable 4 Bed Freehold in Joshua Creek! Absolutely Stunning Dream Home With Finished Basement. Beautifully Finished, Top Quality Materials. MPAC 1790 Sqft. 9 Ft Ceiling on Main and 8Ft on Basement. Fantastic Kitchen with Granite Countertops, Stainless Steel Appliances, Breakfast Bar and Plenty of Storage. Open Plan 4+1 Beds, 4 Bath. Fantastic Location, Backyard Door To Shops, Restaurants, Banks. Roof 2018, 2nd Floor Engineer Flooring 2024, Heat Pump 2024, Most Lighting 2024, House Painting 2024. Professionally Cleaned and Move-in Ready. |
| Extras: Top Rated Schools: Iroquois Ridge Hs, Joshua Creek Ps And Munns Ps. Mins Drive To 403, Qew, Clarkson Go, Winston Churchill Shopping Center, Oakville Go, Oak Park Mall, Community Centre And Trails |
| Price | $1,390,000 |
| Taxes: | $4870.00 |
| Address: | 1277 Craigleith Rd , Oakville, L6H 0G2, Ontario |
| Lot Size: | 20.19 x 110.09 (Feet) |
| Directions/Cross Streets: | Dundas and Prince Michael |
| Rooms: | 10 |
| Rooms +: | 1 |
| Bedrooms: | 4 |
| Bedrooms +: | 1 |
| Kitchens: | 1 |
| Family Room: | Y |
| Basement: | Finished, Full |
| Approximatly Age: | 6-15 |
| Property Type: | Att/Row/Twnhouse |
| Style: | 2-Storey |
| Exterior: | Brick |
| Garage Type: | Attached |
| (Parking/)Drive: | Private |
| Drive Parking Spaces: | 1 |
| Pool: | None |
| Approximatly Age: | 6-15 |
| Approximatly Square Footage: | 1500-2000 |
| Property Features: | Fenced Yard, Library, Park, Public Transit, Rec Centre, School |
| Fireplace/Stove: | Y |
| Heat Source: | Gas |
| Heat Type: | Heat Pump |
| Central Air Conditioning: | Central Air |
| Laundry Level: | Upper |
| Sewers: | Sewers |
| Water: | Municipal |
$
%
Years
This calculator is for demonstration purposes only. Always consult a professional
financial advisor before making personal financial decisions.
| Although the information displayed is believed to be accurate, no warranties or representations are made of any kind. |
| BAY STREET GROUP INC. |
|
|
Ali Shahpazir
Sales Representative
Dir:
416-473-8225
Bus:
416-473-8225
| Virtual Tour | Book Showing | Email a Friend |
Jump To:
At a Glance:
| Type: | Freehold - Att/Row/Twnhouse |
| Area: | Halton |
| Municipality: | Oakville |
| Neighbourhood: | Iroquois Ridge North |
| Style: | 2-Storey |
| Lot Size: | 20.19 x 110.09(Feet) |
| Approximate Age: | 6-15 |
| Tax: | $4,870 |
| Beds: | 4+1 |
| Baths: | 4 |
| Fireplace: | Y |
| Pool: | None |
Locatin Map:
Payment Calculator:

