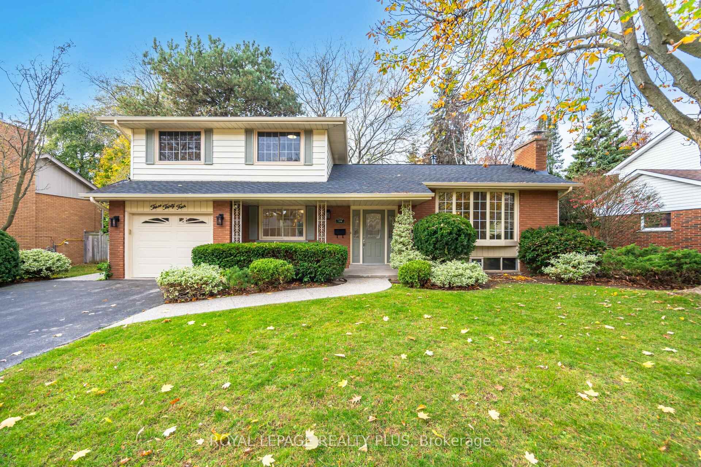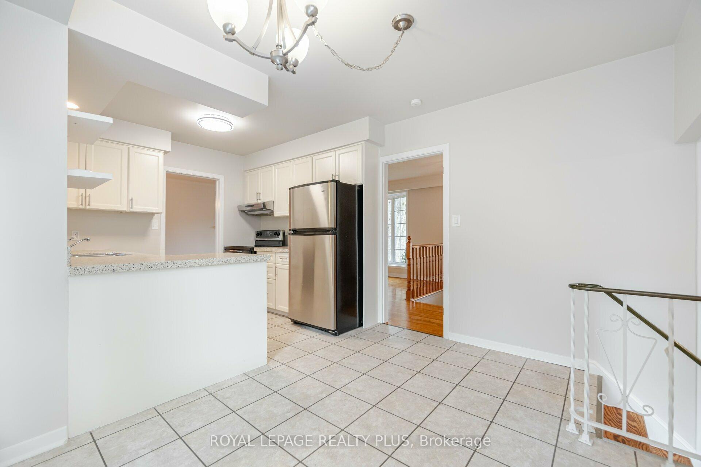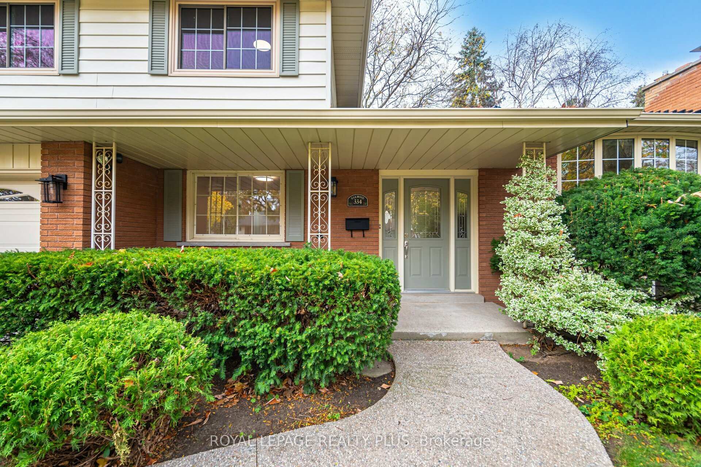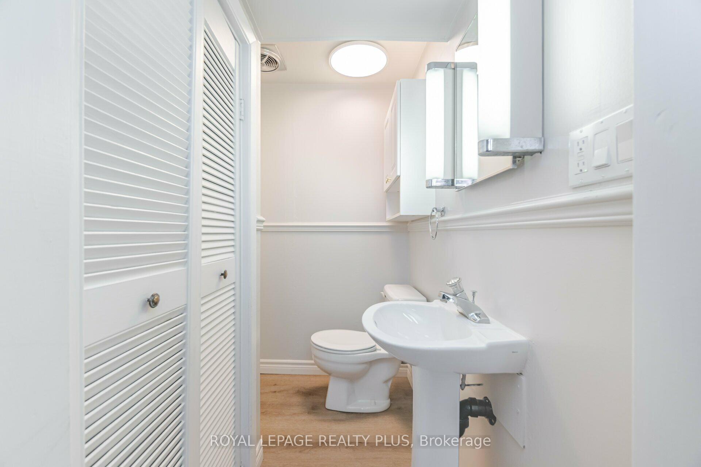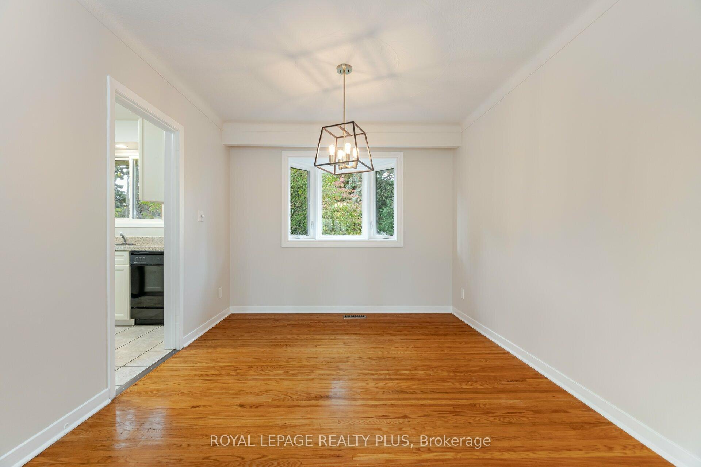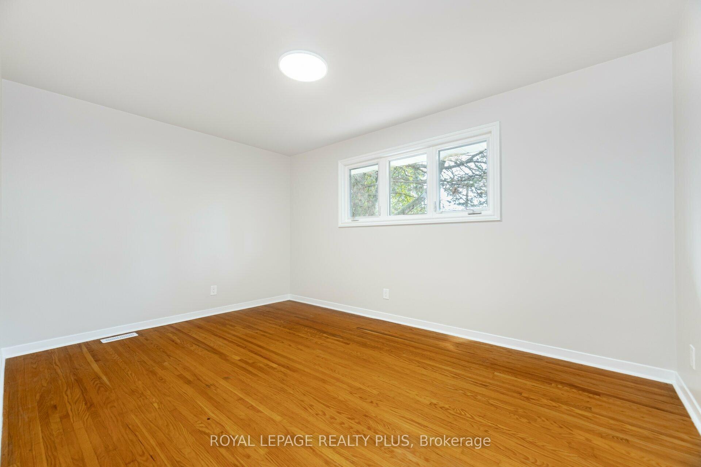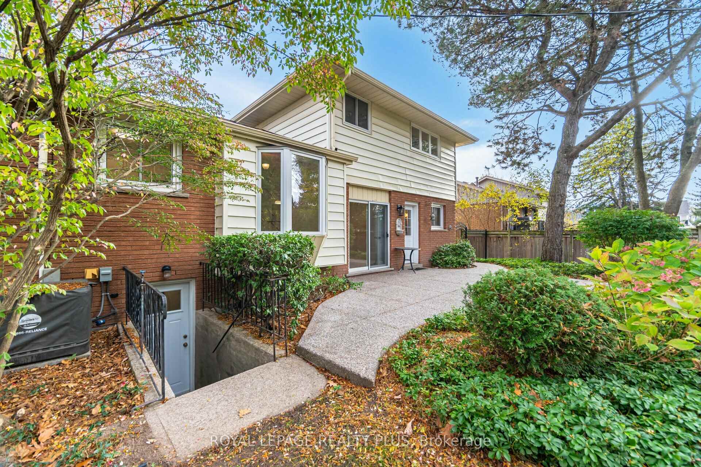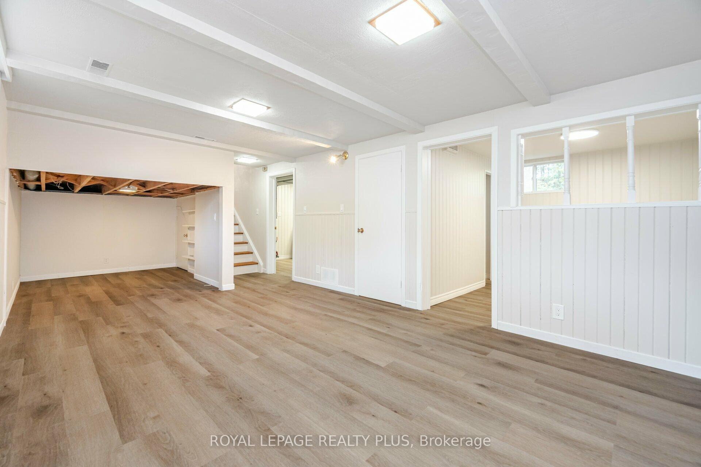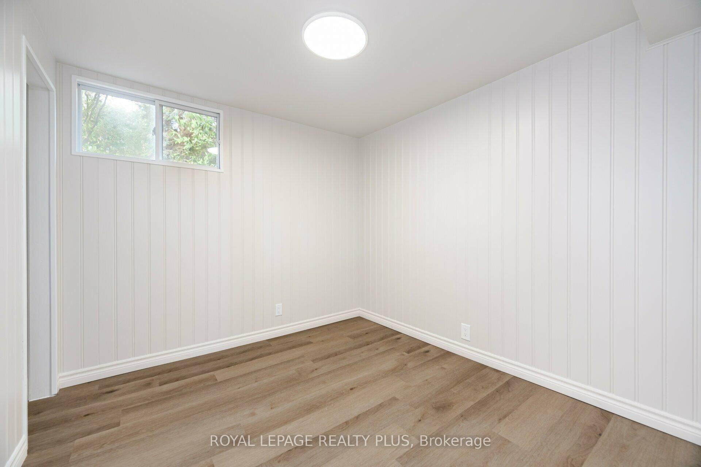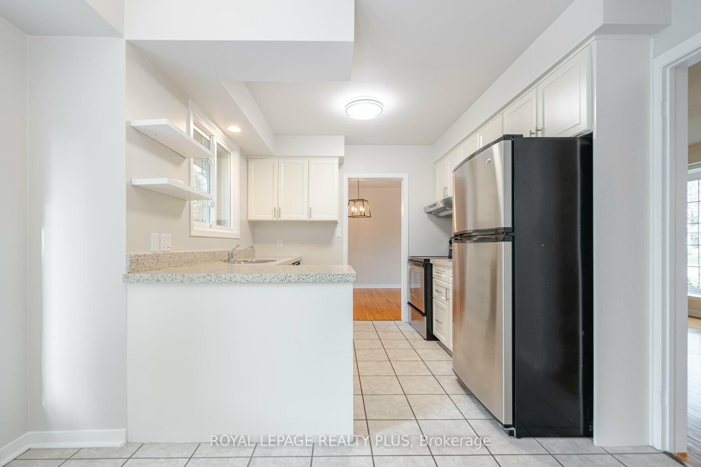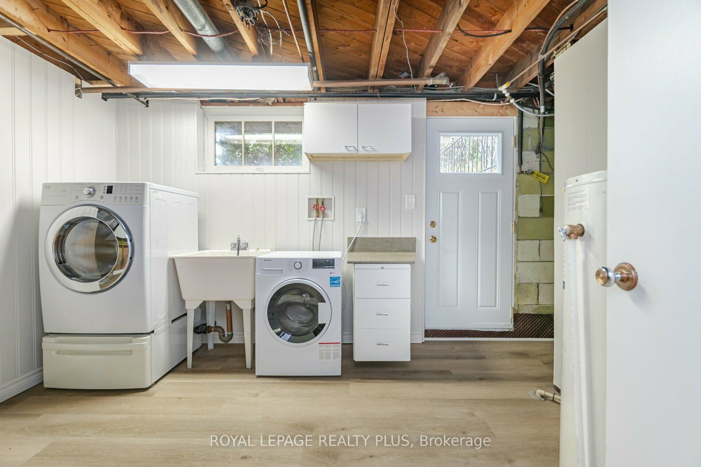$1,660,000
Available - For Sale
Listing ID: W11892340
334 Oakwood Dr , Burlington, L7N 1X2, Ontario
| Welcome To 334 Oakwood Dr The Most Desirable Family Neighbourhoods In South Burlington on A large private lot Rarely Offered premium 73ftBy 125ft Stunning Detached Family Friendly Layout 3 Bedroom 3 Washroom The Basement Complete With A Spacious Recreation Room Ideal For A Kids Play Rm Catchments. Walkup Access To The Private Oasis Backyard Exposed Aggregate Attached Garage Has Inside Entry W/Automatic Garage Door Opener ,Stainless Steel Appliances quartz counter ,Hardwood New roof (Nov2024 ),professional newly painted ,Located Within The steps to John T. Tuck elementary school Nelson And St. Raphael's School and Many Amenities In The Area. |
| Extras: Fridge, Stove, Dishwasher, Washer, Dryer. All Existing Electric Light Fixtures & Window Coverings. |
| Price | $1,660,000 |
| Taxes: | $6518.88 |
| Address: | 334 Oakwood Dr , Burlington, L7N 1X2, Ontario |
| Lot Size: | 73.00 x 125.00 (Feet) |
| Directions/Cross Streets: | Walker's Line & Spruce Ave |
| Rooms: | 7 |
| Rooms +: | 2 |
| Bedrooms: | 3 |
| Bedrooms +: | |
| Kitchens: | 1 |
| Family Room: | Y |
| Basement: | Finished |
| Property Type: | Detached |
| Style: | Sidesplit 4 |
| Exterior: | Alum Siding, Brick |
| Garage Type: | Attached |
| (Parking/)Drive: | Private |
| Drive Parking Spaces: | 2 |
| Pool: | None |
| Fireplace/Stove: | Y |
| Heat Source: | Gas |
| Heat Type: | Forced Air |
| Central Air Conditioning: | Central Air |
| Sewers: | Sewers |
| Water: | Municipal |
$
%
Years
This calculator is for demonstration purposes only. Always consult a professional
financial advisor before making personal financial decisions.
| Although the information displayed is believed to be accurate, no warranties or representations are made of any kind. |
| ROYAL LEPAGE REALTY PLUS |
|
|
Ali Shahpazir
Sales Representative
Dir:
416-473-8225
Bus:
416-473-8225
| Virtual Tour | Book Showing | Email a Friend |
Jump To:
At a Glance:
| Type: | Freehold - Detached |
| Area: | Halton |
| Municipality: | Burlington |
| Neighbourhood: | Roseland |
| Style: | Sidesplit 4 |
| Lot Size: | 73.00 x 125.00(Feet) |
| Tax: | $6,518.88 |
| Beds: | 3 |
| Baths: | 3 |
| Fireplace: | Y |
| Pool: | None |
Locatin Map:
Payment Calculator:

