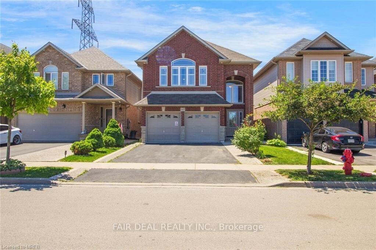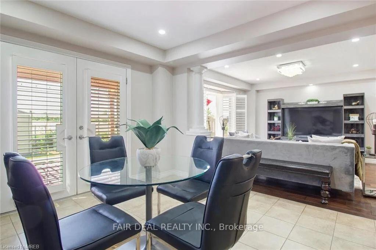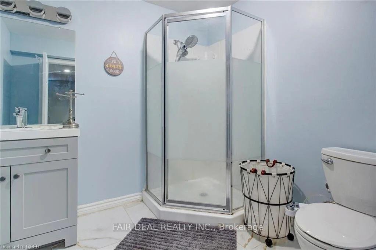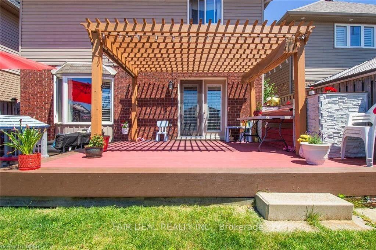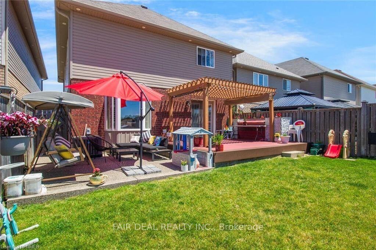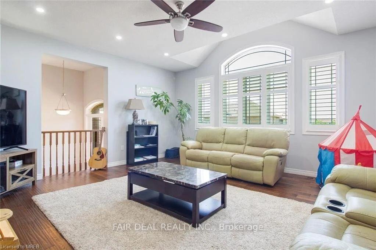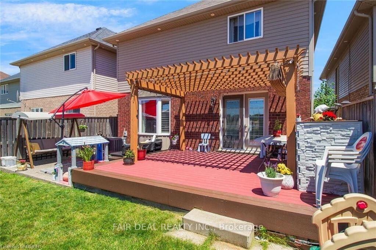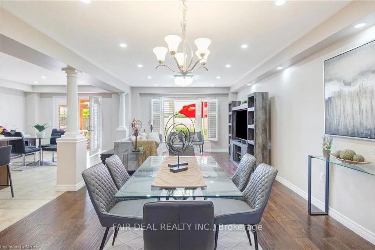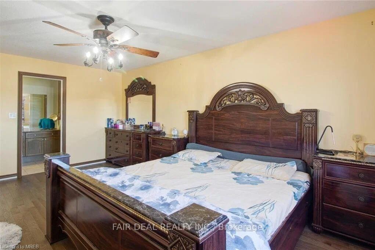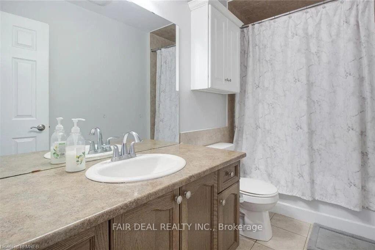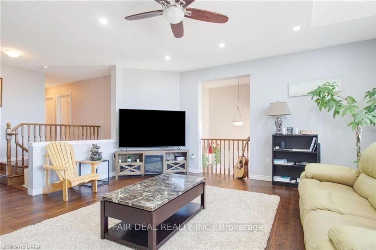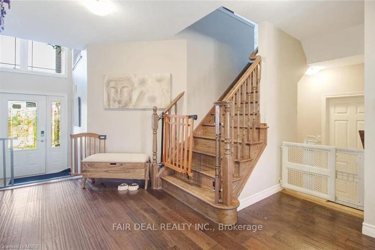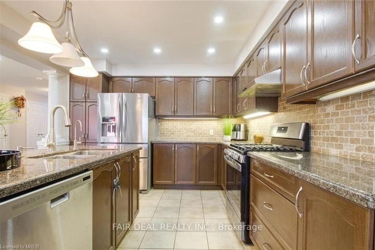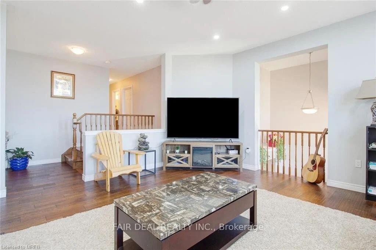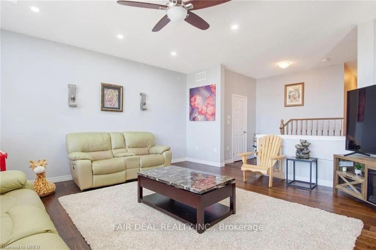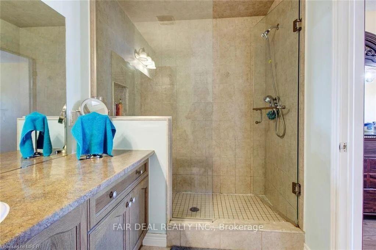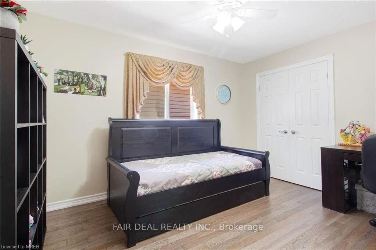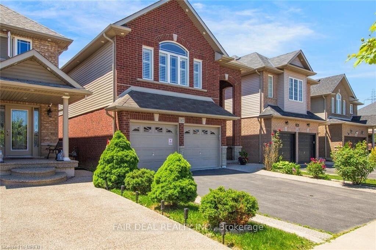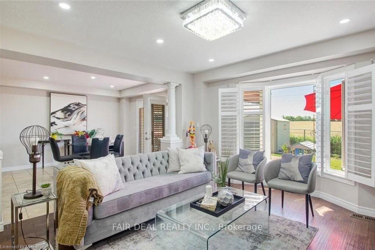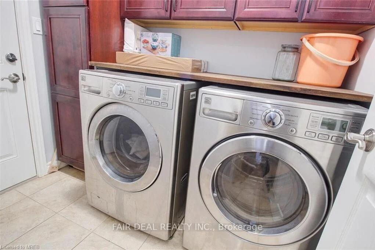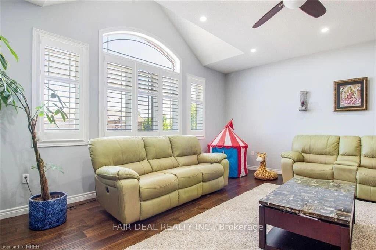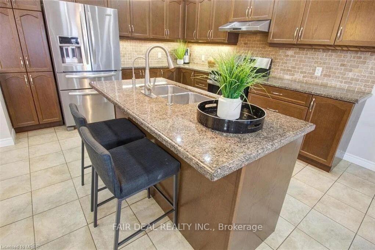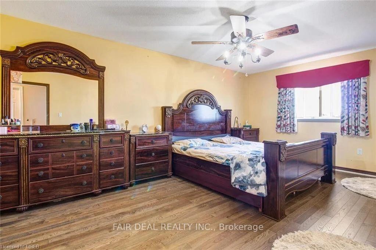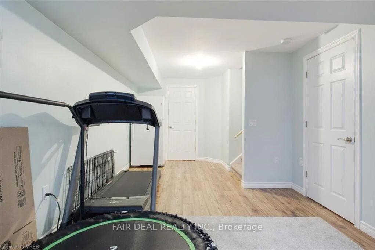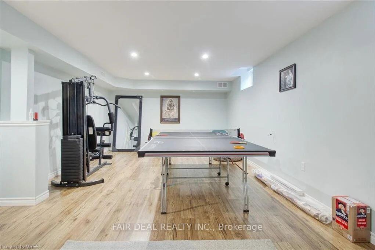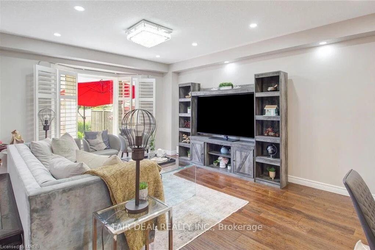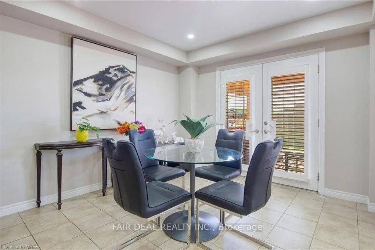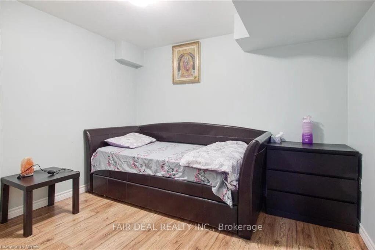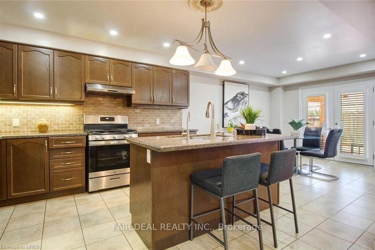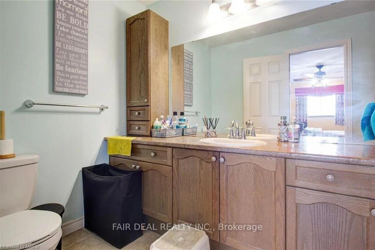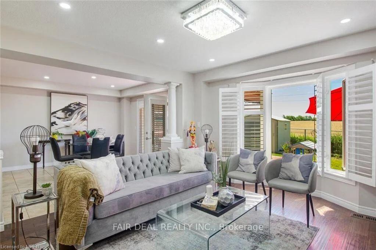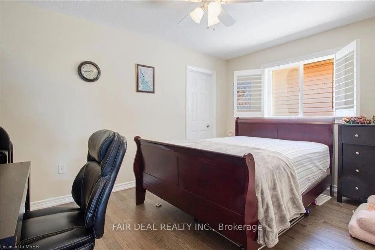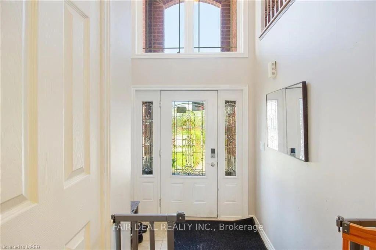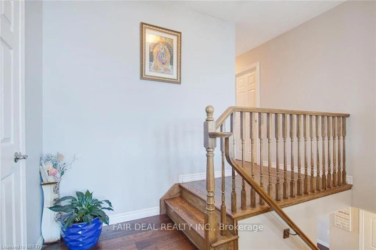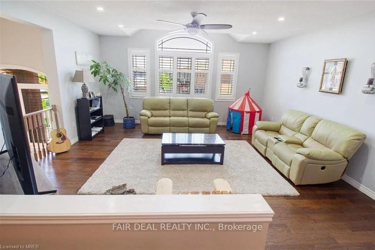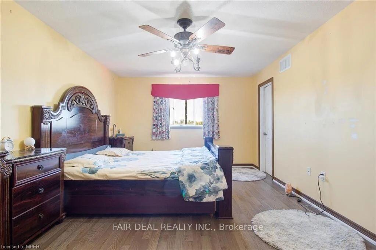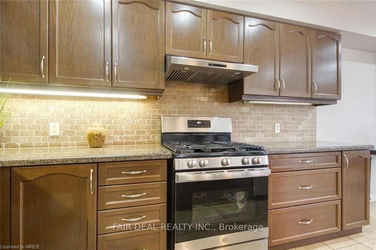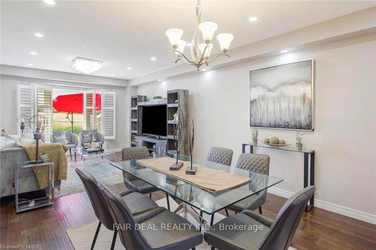$1,050,000
Available - For Sale
Listing ID: X11891706
147 Pelech Cres , Hamilton, L0R 1P0, Ontario
| Experience The Charm Of This Beautifully Maintained Two-Story Home In Summit Park, Offering 3 Spacious Bedrooms, 2.5 Baths, And An Abundance Of Modern Features. The Open-Concept Main Floor Boasts Elegant Engineered Hardwood Floors, A Stylish Kitchen With A Breakfast Bar, And Garden Doors Leading To A Composite Deck With A PergolaIdeal For Outdoor Entertaining. The Private Backyard, With Its Peaceful View Of Green Space, Offers A Serene Retreat. Upstairs, The Bright Great Room With Expansive Windows Is Perfect For Relaxing Or Working From Home. The Finished Lower Level Adds Even More Living Space With A Large Family Room And Versatile Den. This Home Offers Convenient Highway Access, Including The QEW, Niagara/Toronto, And Lincoln Alexander Parkway For Easy Commuting. |
| Price | $1,050,000 |
| Taxes: | $6041.00 |
| Address: | 147 Pelech Cres , Hamilton, L0R 1P0, Ontario |
| Lot Size: | 32.81 x 108.27 (Feet) |
| Directions/Cross Streets: | Trinity Church rd and Pelech |
| Rooms: | 7 |
| Rooms +: | 3 |
| Bedrooms: | 3 |
| Bedrooms +: | 0 |
| Kitchens: | 1 |
| Family Room: | N |
| Basement: | Finished, Full |
| Property Type: | Detached |
| Style: | 2-Storey |
| Exterior: | Brick, Stone |
| Garage Type: | Attached |
| (Parking/)Drive: | Pvt Double |
| Drive Parking Spaces: | 4 |
| Pool: | None |
| Fireplace/Stove: | Y |
| Heat Source: | Gas |
| Heat Type: | Forced Air |
| Central Air Conditioning: | Central Air |
| Sewers: | Sewers |
| Water: | Municipal |
$
%
Years
This calculator is for demonstration purposes only. Always consult a professional
financial advisor before making personal financial decisions.
| Although the information displayed is believed to be accurate, no warranties or representations are made of any kind. |
| FAIR DEAL REALTY INC. |
|
|
Ali Shahpazir
Sales Representative
Dir:
416-473-8225
Bus:
416-473-8225
| Book Showing | Email a Friend |
Jump To:
At a Glance:
| Type: | Freehold - Detached |
| Area: | Hamilton |
| Municipality: | Hamilton |
| Neighbourhood: | Hannon |
| Style: | 2-Storey |
| Lot Size: | 32.81 x 108.27(Feet) |
| Tax: | $6,041 |
| Beds: | 3 |
| Baths: | 3 |
| Fireplace: | Y |
| Pool: | None |
Locatin Map:
Payment Calculator:

