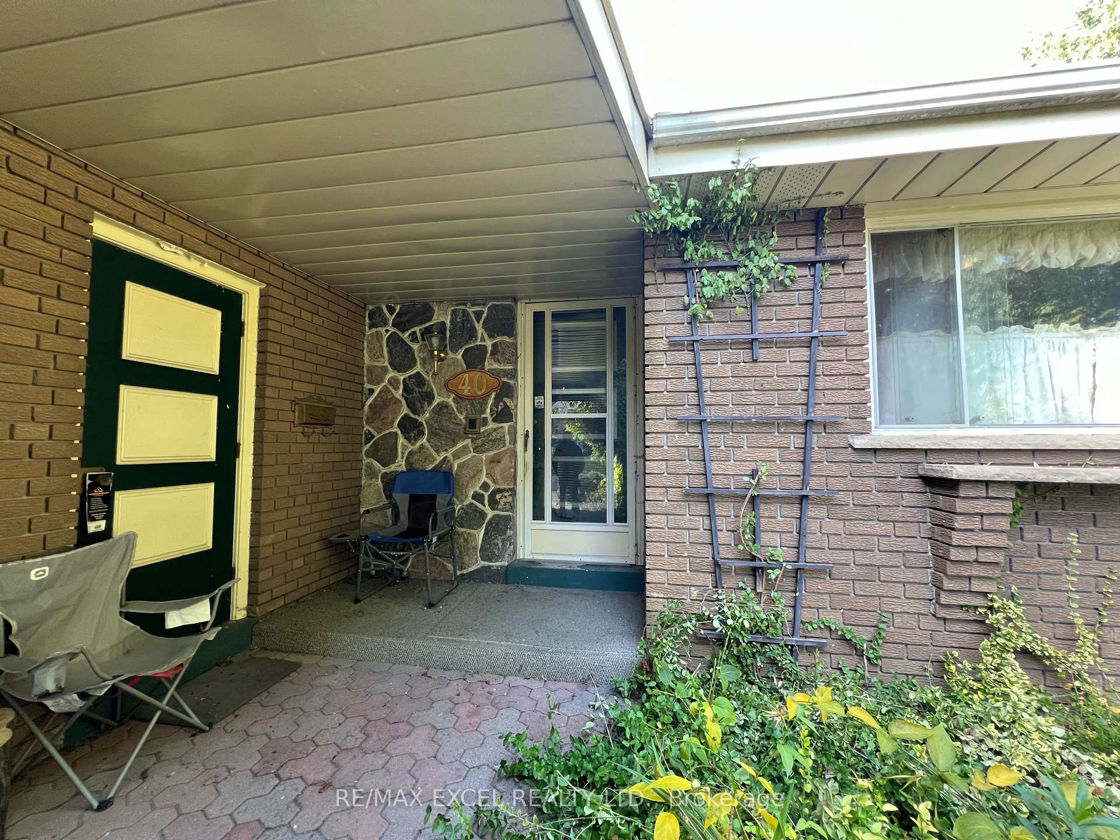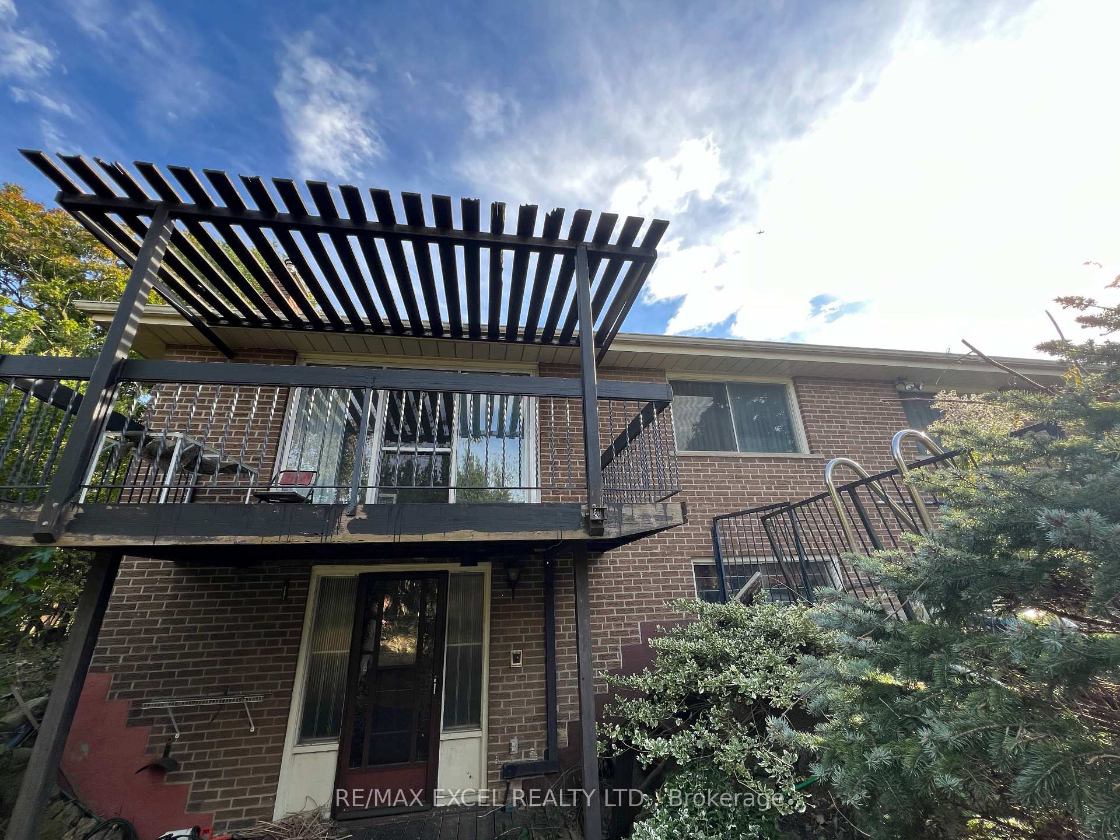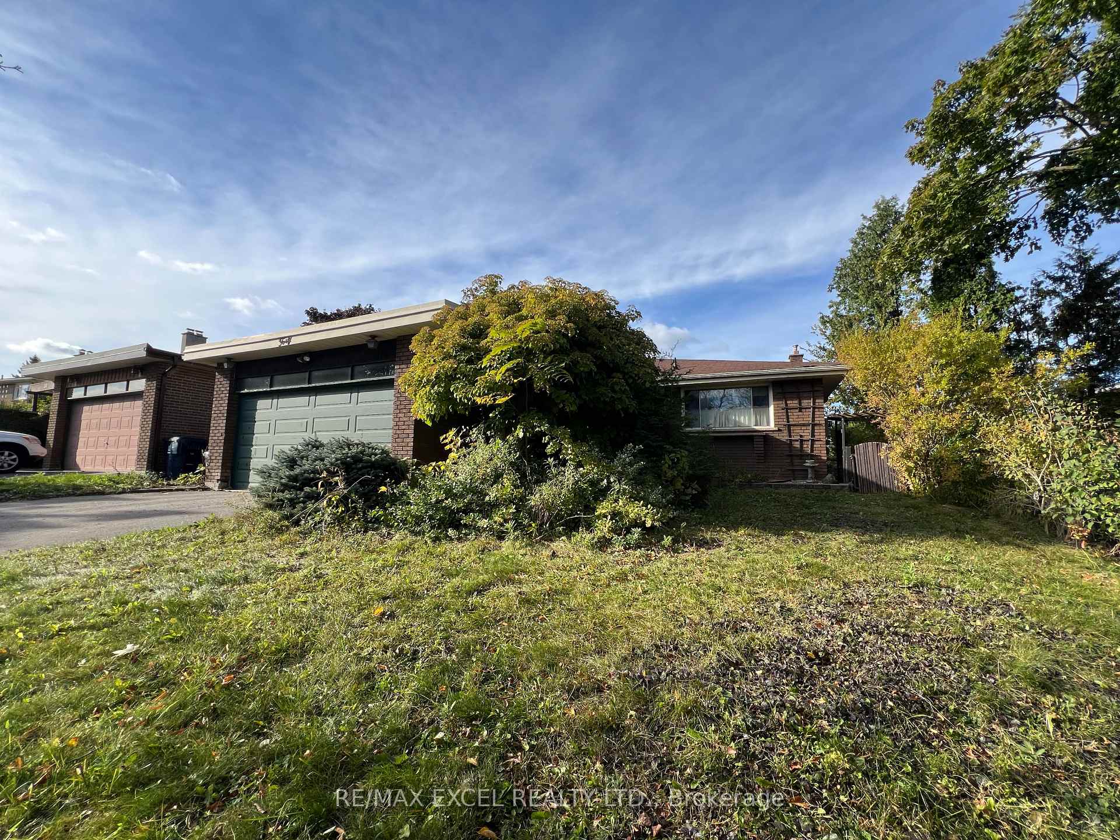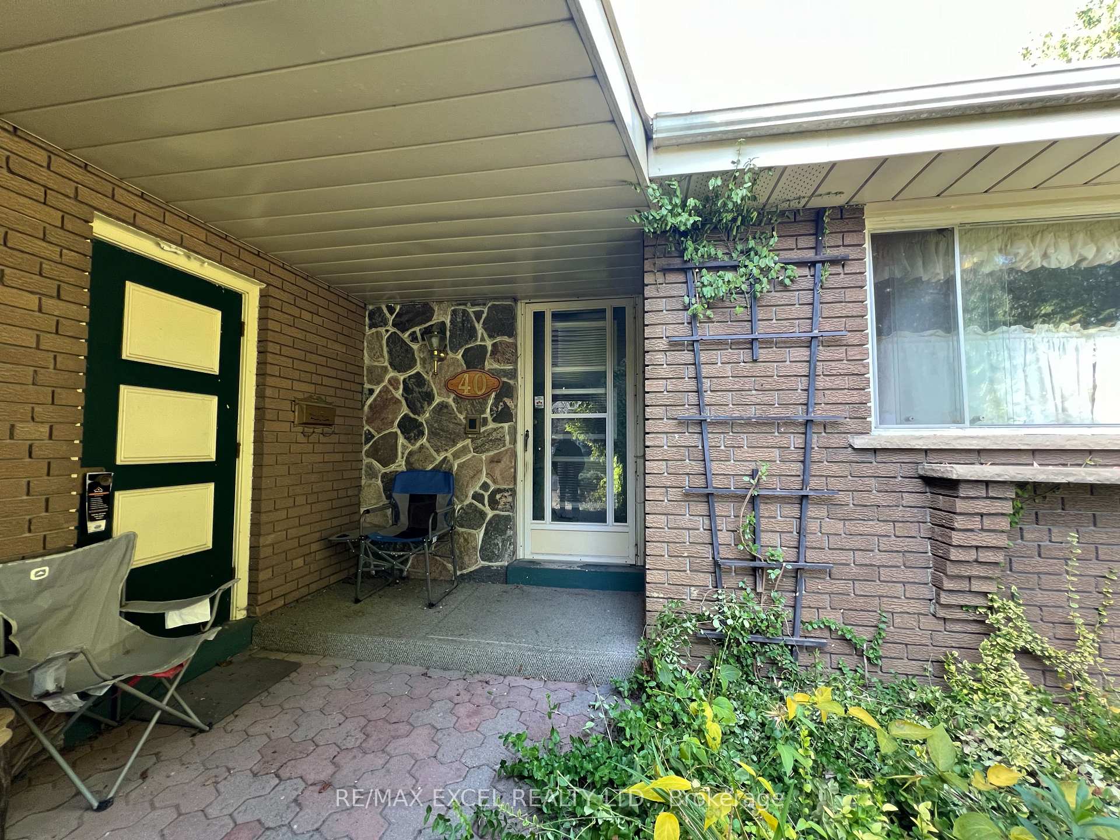$999,000
Available - For Sale
Listing ID: E11892690
40 Redcastle Cres , Toronto, M1T 1V3, Ontario
| High demanded area! Wonderful McClintock Built Executive Bungalow In Bridlewood Area! Double Car Garage (With 220 Volt)Above Ground Walk-Out Basement. Sliding Glass W/O From Living Rm, Bright Spacious Kitchen W/All Appliances Indirect Lighting Built-In Pantry & Walk-Out To Side Yard. Hardwood Floors On the Main Floor. |
| Extras: Finished Basement With Wet Bar, Office, Workshop. |
| Price | $999,000 |
| Taxes: | $6037.04 |
| Address: | 40 Redcastle Cres , Toronto, M1T 1V3, Ontario |
| Lot Size: | 47.69 x 110.75 (Feet) |
| Directions/Cross Streets: | Warden Ave/ Huntingwood Dr |
| Rooms: | 7 |
| Rooms +: | 3 |
| Bedrooms: | 3 |
| Bedrooms +: | 1 |
| Kitchens: | 1 |
| Kitchens +: | 1 |
| Family Room: | N |
| Basement: | Fin W/O |
| Property Type: | Detached |
| Style: | Bungalow |
| Exterior: | Brick |
| Garage Type: | Attached |
| (Parking/)Drive: | Private |
| Drive Parking Spaces: | 2 |
| Pool: | Inground |
| Fireplace/Stove: | N |
| Heat Source: | Gas |
| Heat Type: | Forced Air |
| Central Air Conditioning: | Central Air |
| Sewers: | Sewers |
| Water: | Municipal |
| Utilities-Cable: | N |
| Utilities-Hydro: | N |
| Utilities-Gas: | N |
$
%
Years
This calculator is for demonstration purposes only. Always consult a professional
financial advisor before making personal financial decisions.
| Although the information displayed is believed to be accurate, no warranties or representations are made of any kind. |
| RE/MAX EXCEL REALTY LTD. |
|
|
Ali Shahpazir
Sales Representative
Dir:
416-473-8225
Bus:
416-473-8225
| Book Showing | Email a Friend |
Jump To:
At a Glance:
| Type: | Freehold - Detached |
| Area: | Toronto |
| Municipality: | Toronto |
| Neighbourhood: | Tam O'Shanter-Sullivan |
| Style: | Bungalow |
| Lot Size: | 47.69 x 110.75(Feet) |
| Tax: | $6,037.04 |
| Beds: | 3+1 |
| Baths: | 3 |
| Fireplace: | N |
| Pool: | Inground |
Locatin Map:
Payment Calculator:








